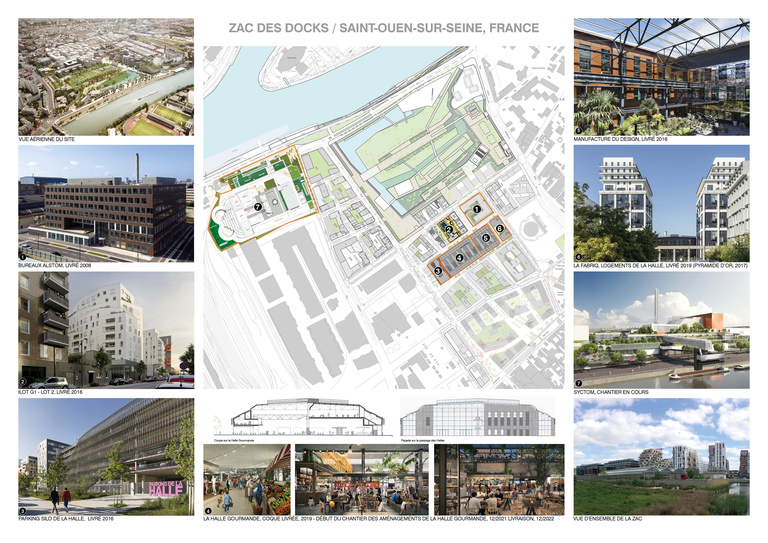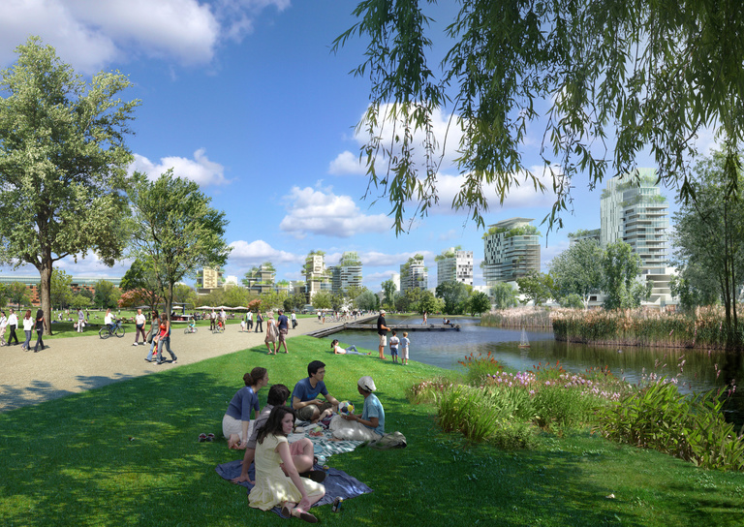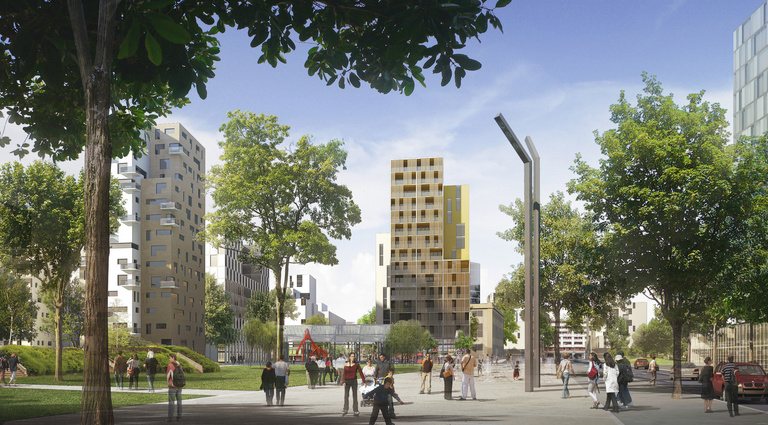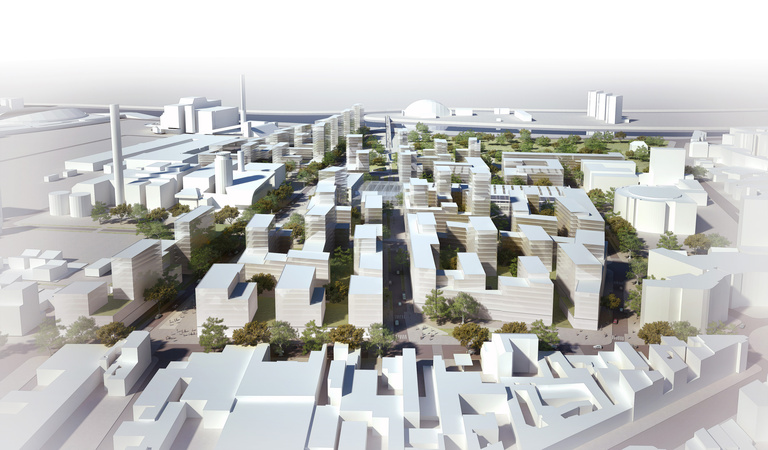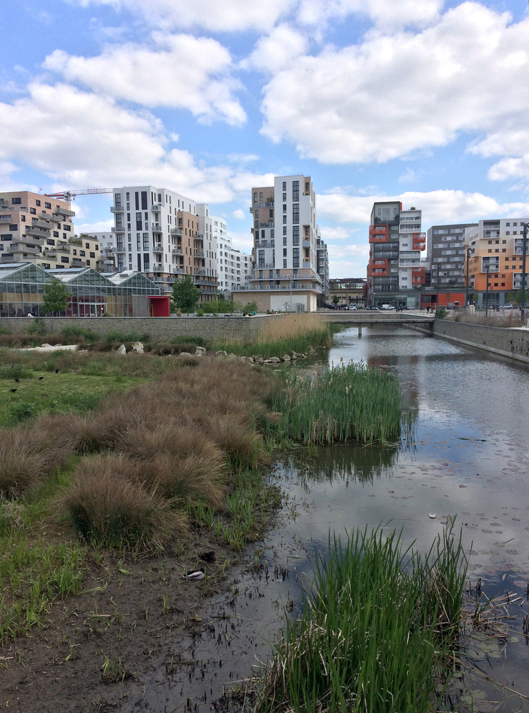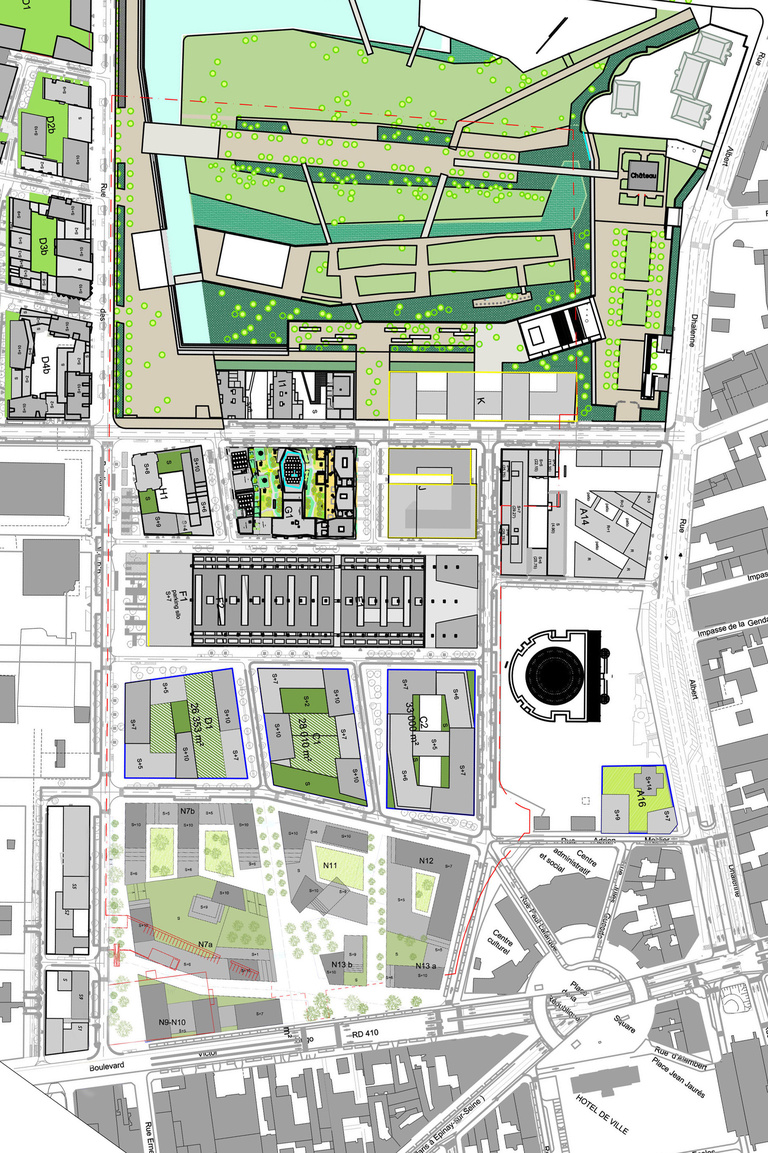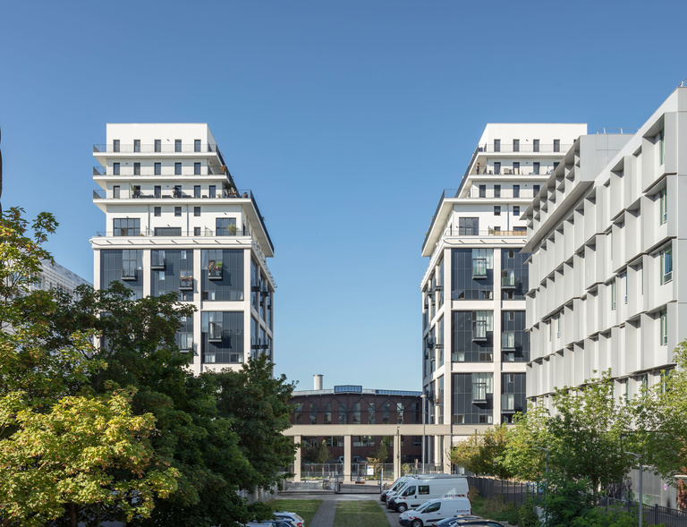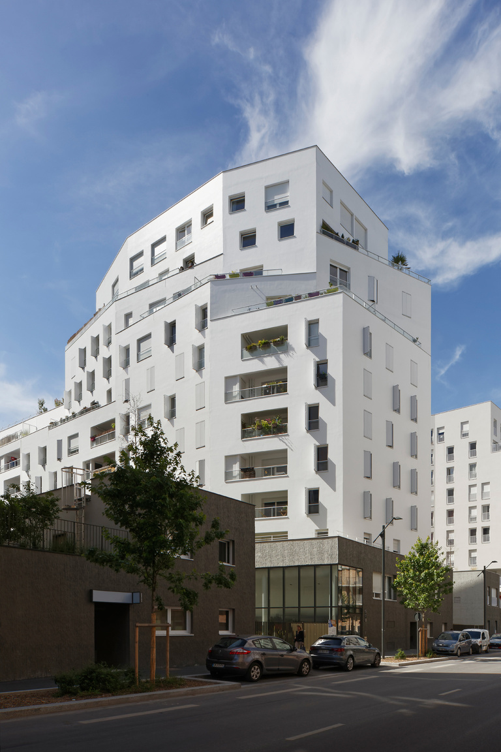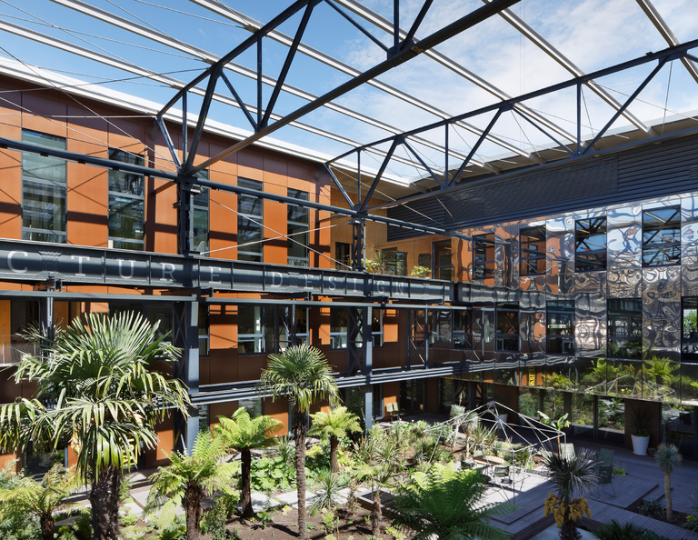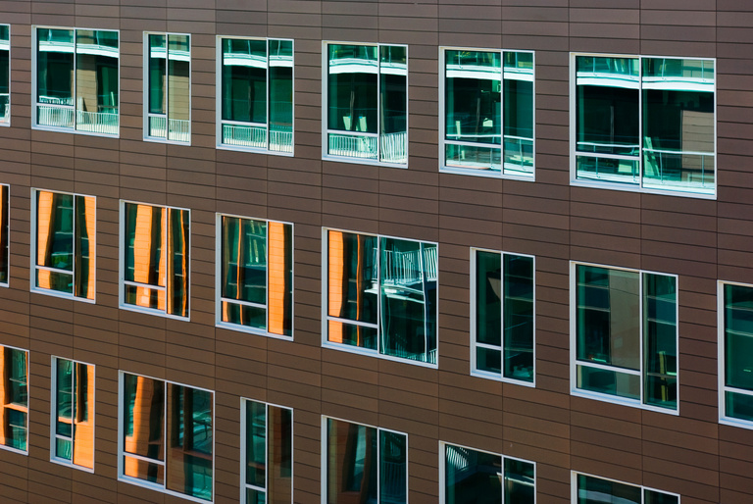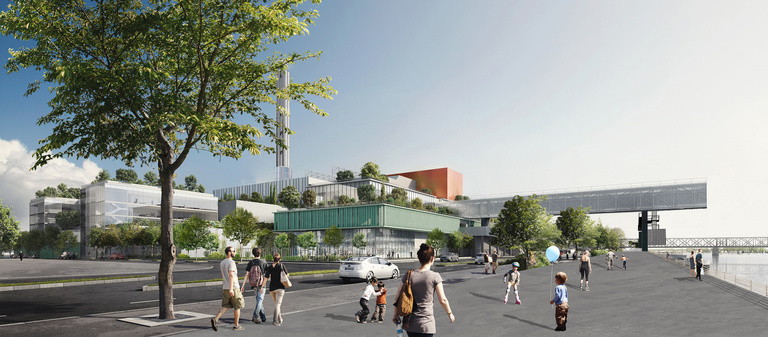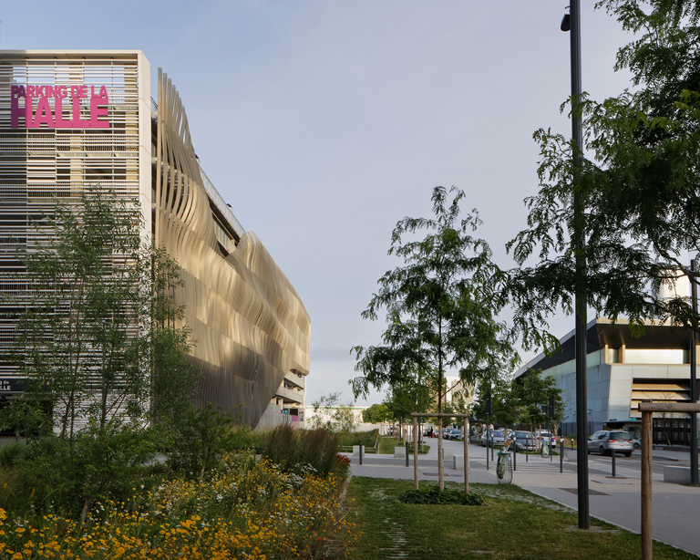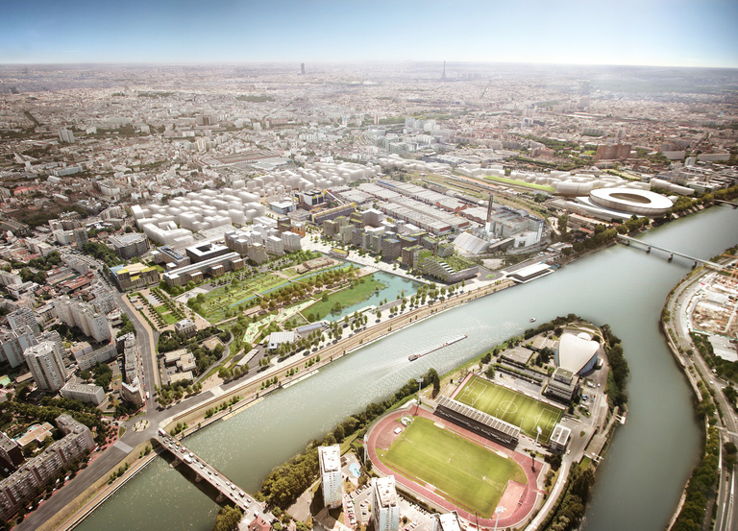
In the continuity of the existing urban fabric of St-Ouen around the Town Hall, development of a new district on the sites of the abandoned Alstom plants.
On the 103-ha space, 880,000 m² of net floor area are planned, including housing, offices, commercial spaces and facilities.
- Urban renewal of Saint-Ouen by reappropriating the Docks.
- The mixed and diverse nature of the project
-Reconnect with the river
- Environmentally exemplary: sustainable and inclusive development. The environmental quality of the project is all-inclusive (water, energy, materials, health, risks, pollution, etc.)
-A partnership approach: The City of Saint-Ouen is the guarantor of the overall coherence of the Docks urban project. Séquano Aménagement has been commissioned by the city to implement the project, within the framework of a partnership approach.
Delivery :
2020
Project supervision, urban design, landscaping and architecture for the Saint Ouen Docks development project
Drawing guide plan, Master Plans and specifications for the ZAC (mixed development zone): 2008
Revision of the urban planning code obtained 2011
First framework contract: 2008 - 2014
Development of the ZAC (mixed development zone), building/public spaces work sites in progress
Project Owner
SEQUANO
Project Supervision
Makan Rafatdjou, agent
Reichen et Robert & Associés
Main contractor, public spaces, Barcelona: Espinàs / Tarrasó Associats
Landscaping: Hélène Saudecerre
Area
103 ha - 880,000 m² floor area
346,481 m² net floor area, offices
390,527 m² net floor area, housing
170,000 m² net floor area, economic activities/shops
Environmental certification (HQE): BBC / HQE / HE
Eco-quarter
Perspectives
Platform, Golem, Séquano, DR
