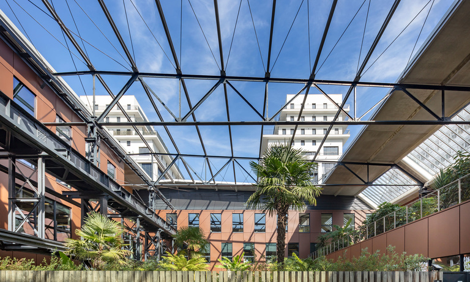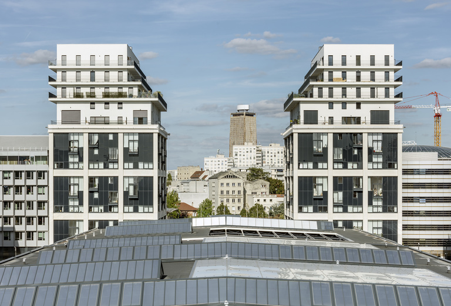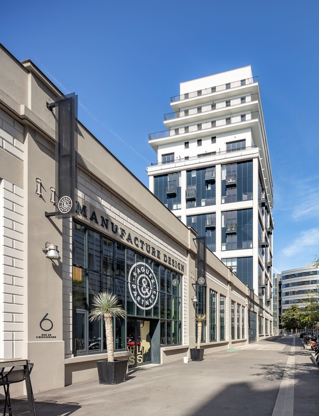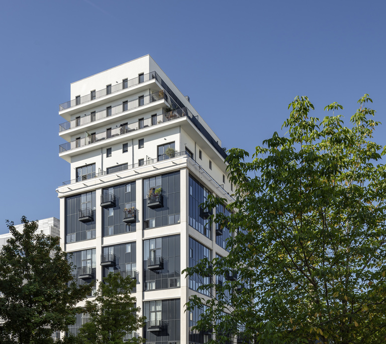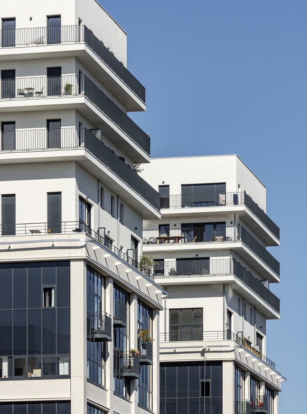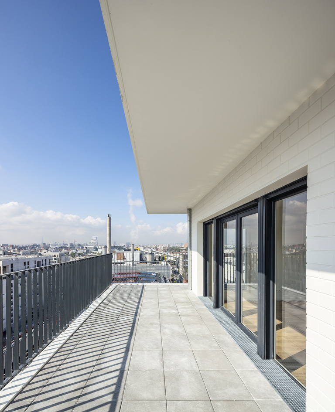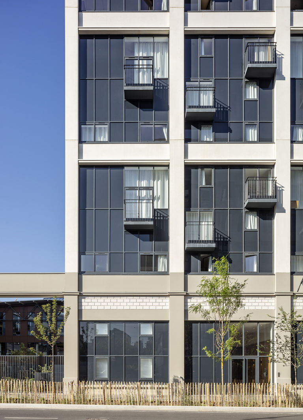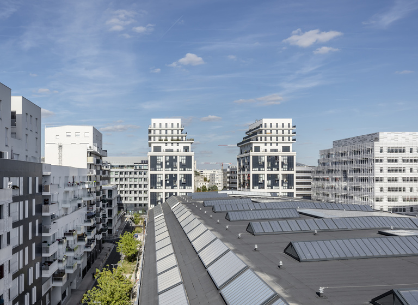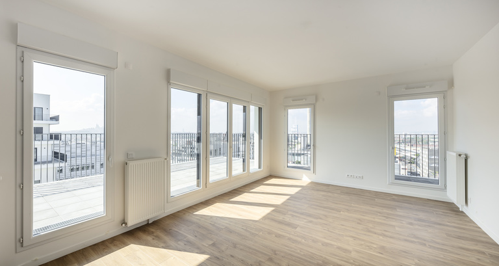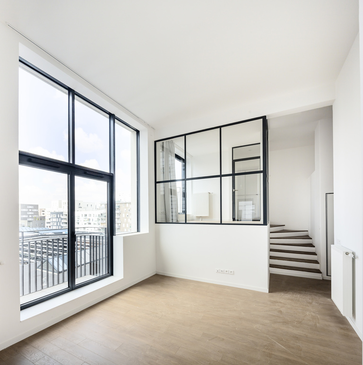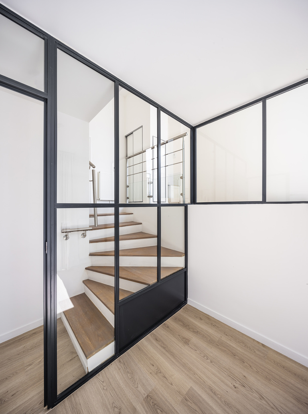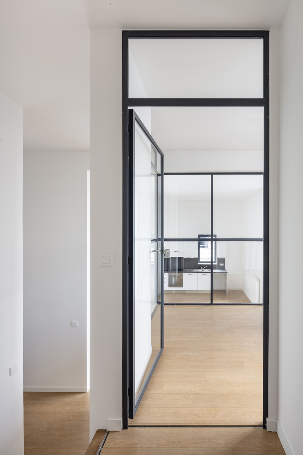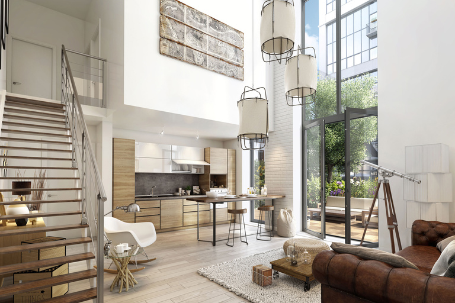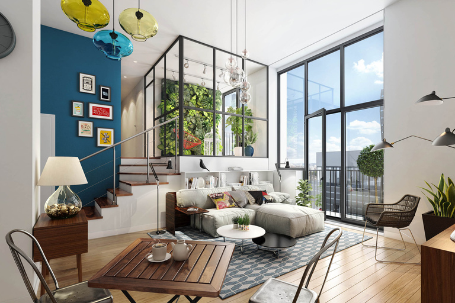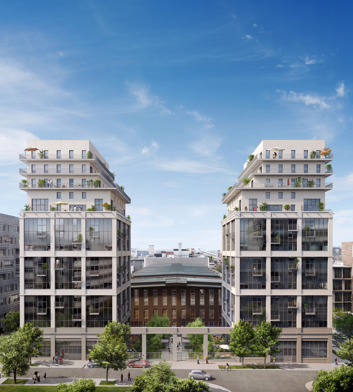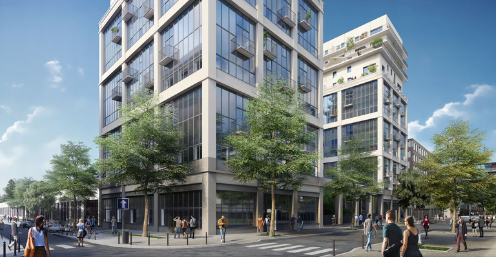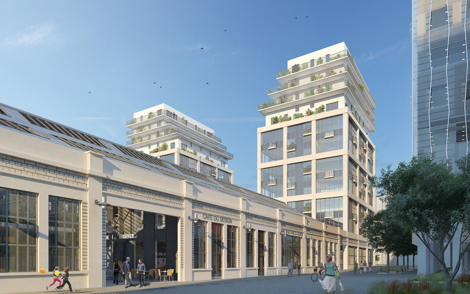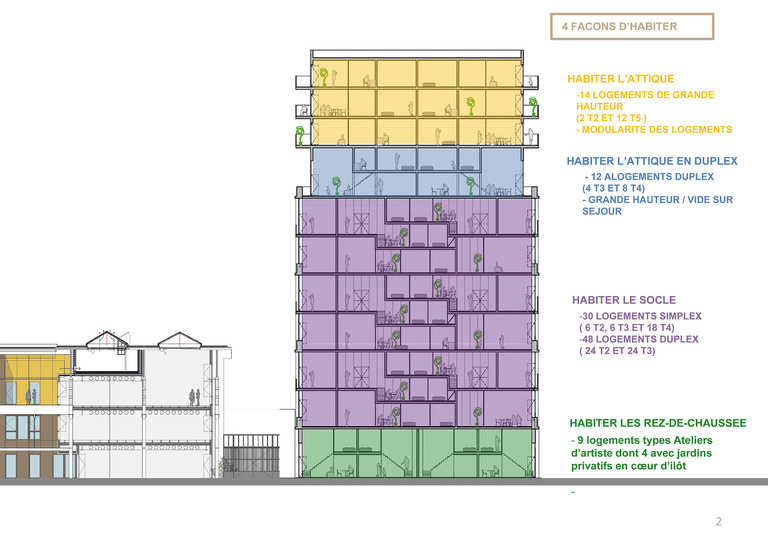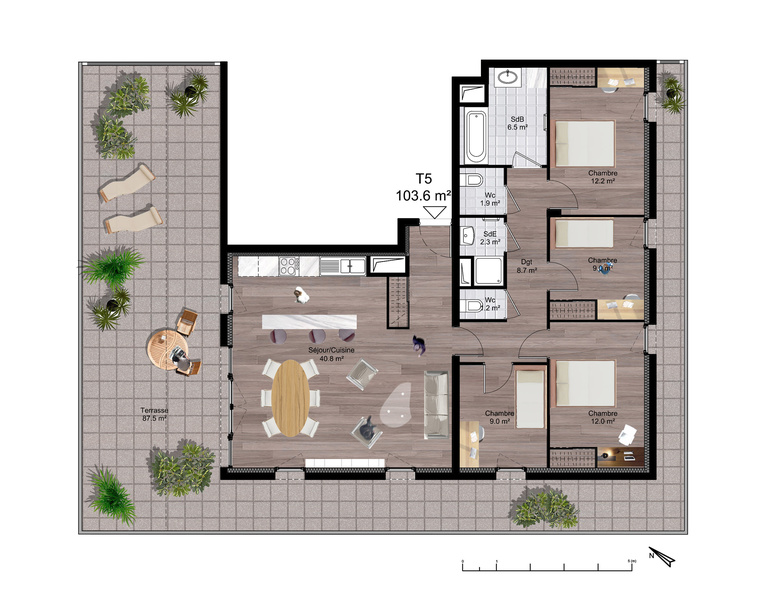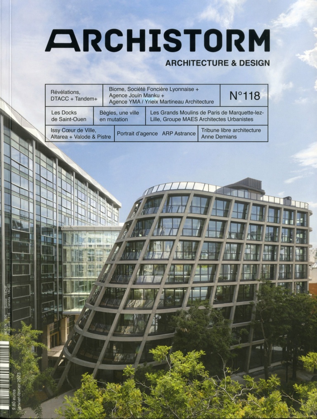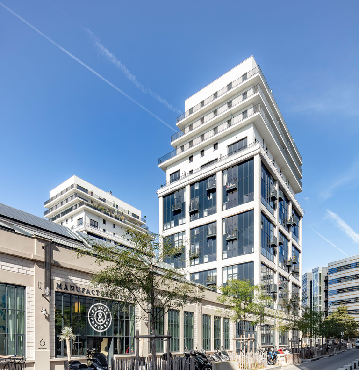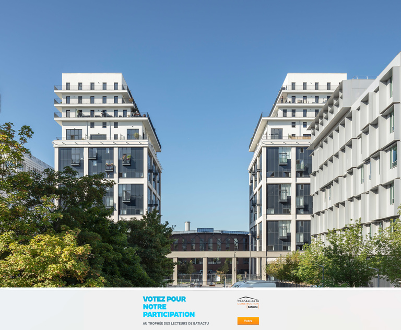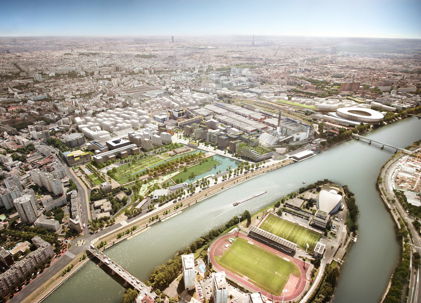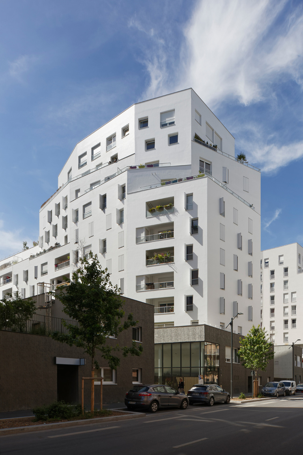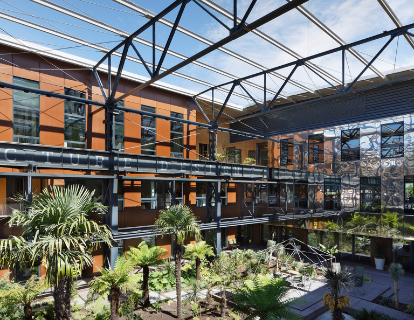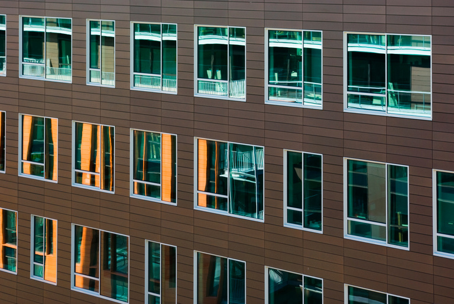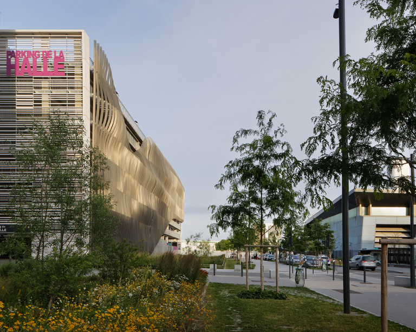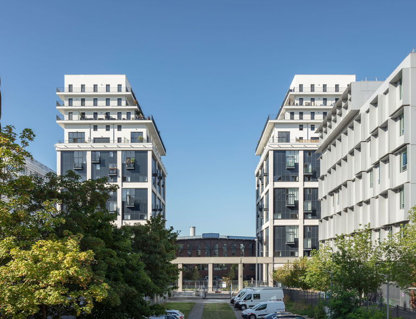
Construction of housing at one end of the Halle Alstom, providing a range of living solutions:
- Flats with high ceilings: lounge with 3.9 m ceiling height with ½ levels for access to bedrooms;
- Flats on a single level with ceiling heights of 2.8 m;
- Duplex flats on the top and ground floors with lounge with “cathedral” ceilings.
But also modularity, with the implementation of a system of construction that eliminates load-bearing partitions so that the flat can be adapted to the purchasers’ wishes. Exterior spaces for a large number of the units:
- Winter gardens for the lower-floor units;
- Continuous balconies and large terraces for the upper-floor units;
- Gardens for the ground-floor duplexes.
Delivery :
2019
Pyramide d’Or award 2017
Pyramide du Grand Prix Régional award 2017
Project owner
Nexity Immobilier Residentiel
Developer
Sequano Aménagement
Architects
Reichen et Robert & Associés
In association with - co-contractor(s)
Inspection bureau: Qualiconsult
Fluids design office: Cardonnel Ingénierie
Structural design office: Philippe Buchet
Economist: Lucigny-Talhouêt & Associés
Comments on area and uses
8,617 m² floor area
1,858 m² land area occupied
122 housing units
Typology: 6 studio, 30 one-bedrooms, 48 two-bedrooms, 26 three-bedrooms, 12 four-bedrooms
Software
Design studies used Revit BIM software
Environmental certification (HQE): H&E (Habitat and Environment) Profil A
Perspectives
Kaupunki
