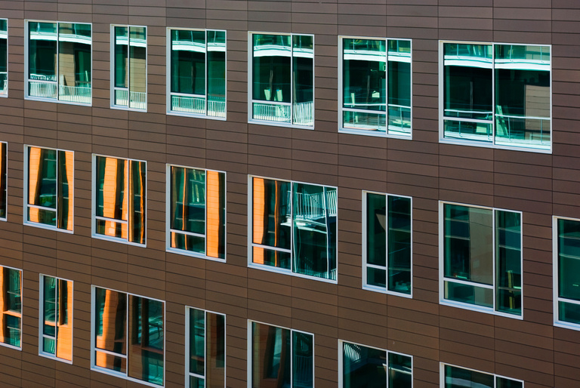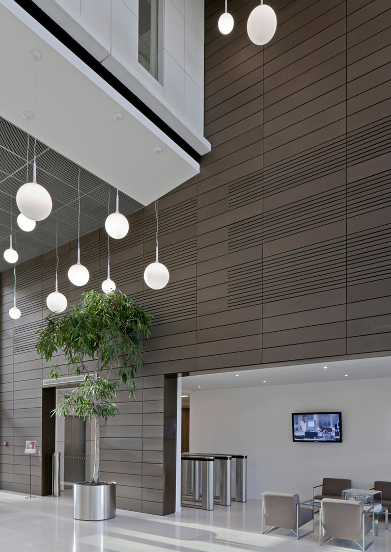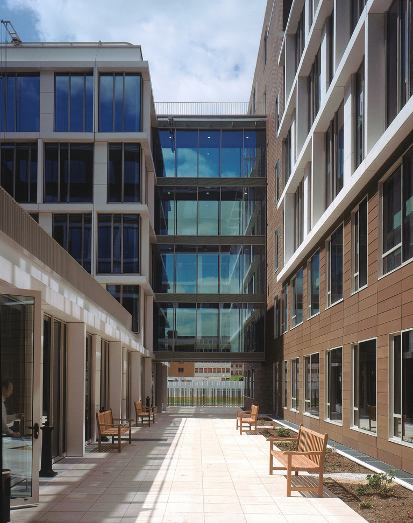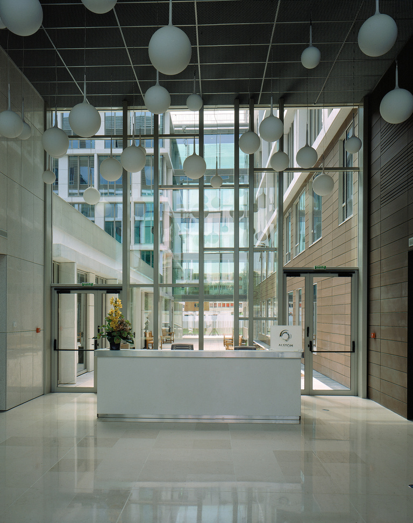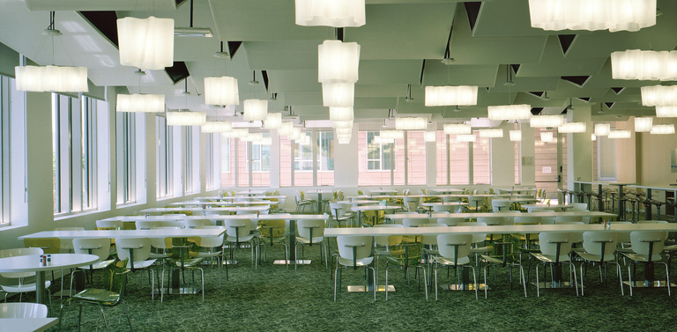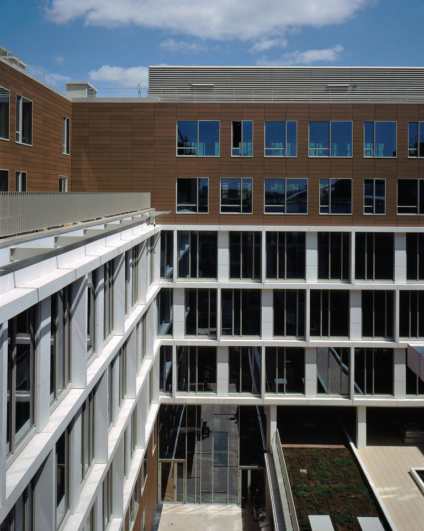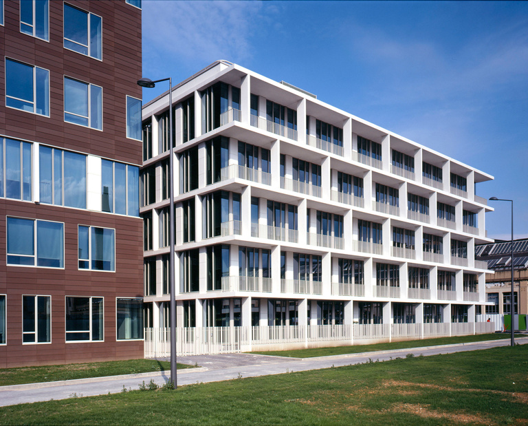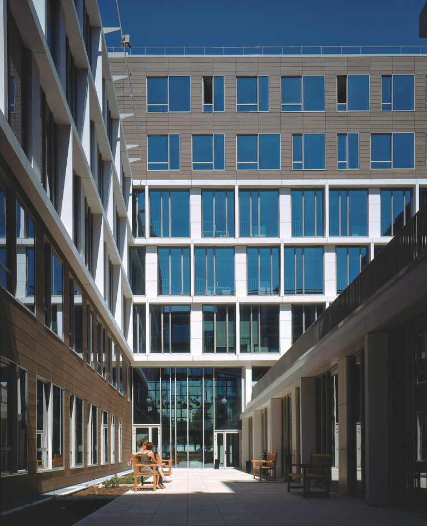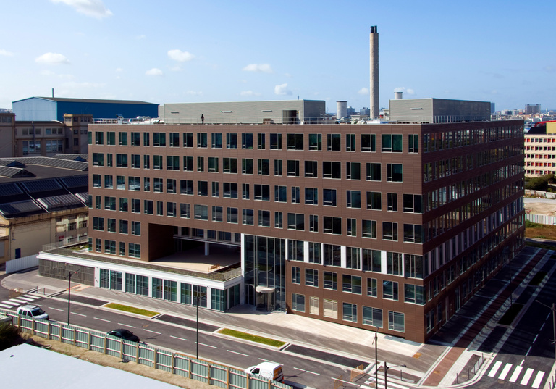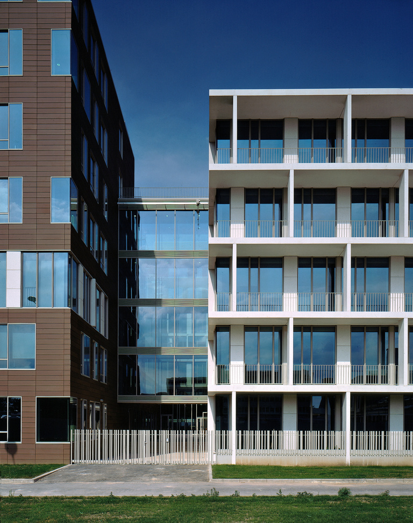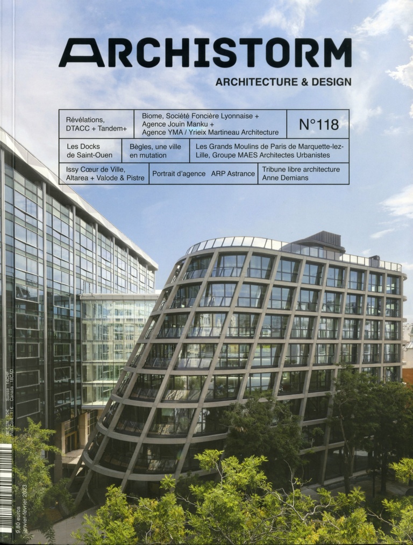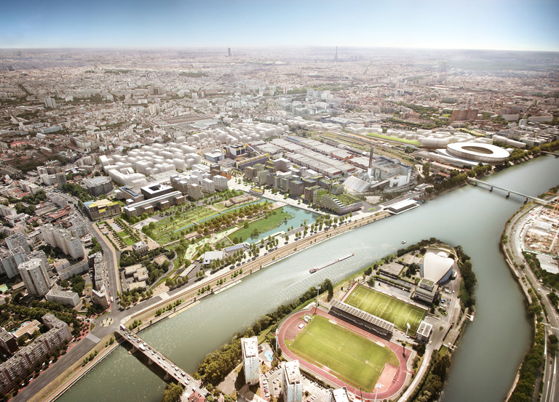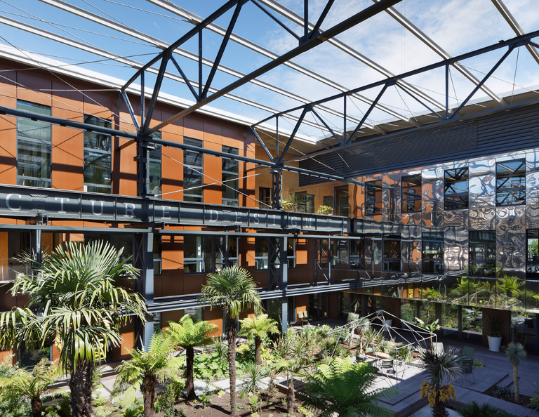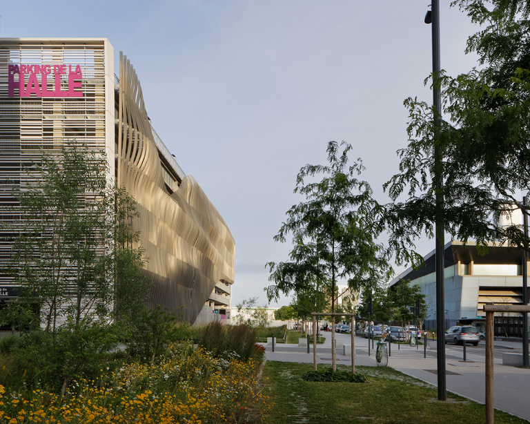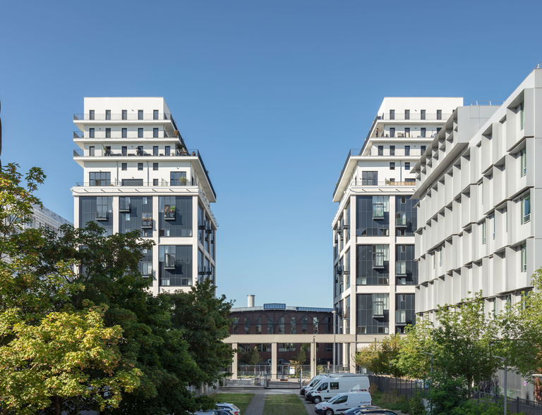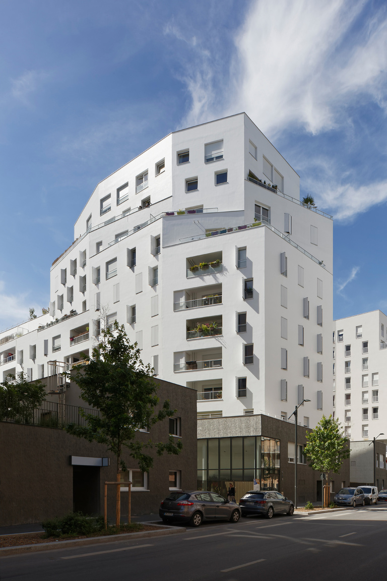Complete commission
The plot defined for the project is roughly based on a square of which two opposite sides are made up of two spaces with strong values: the tertiary street and the mall.
The other two sides of the square are defined by the future thoroughfares connecting the Rue des Bateliers to the tertiary street or to the Rue Albert Dhalenne.
Based on this figure, we created a layer constituting the fronts of the four sides of the square.
This layer of variable thickness will be broken up by the concept of permeability.
We sought to intersect the operating rationale implied by the principle of a building evolving around an interior courtyard with the notion of “permeability” of the buildings in order to constitute “openings” between the mall and the tertiary street.
The result is a system that is both open and closed. Closed, to link all the levels between themselves, either directly or via walkways. Open, due to the terraces and gardens that shape the volumes and insinuate themselves under the buildings and walkways to join the public spaces.
The volumes are based on the principle of prolongation within the building of a topography that reveals the interior spaces in a certain visual continuity with the exterior spaces. In the interior of the blocks we have created a built topography inspired by the general topography of the site and which takes advantage of the difference in level between the tertiary street and the mall.
The principle of this open system creates new framings and new perceptions of the landscaped spaces, giving users the benefit of a strong relation with their landscaped and urban environment, whatever their location in the building.
The visual relation with the environment can be broken down into multiple forms, but always with the same value. In this way, the views from the interior of the building extend to the exterior spaces via transverse visual openings. The concept of a closed interior is absent.
These planted garden-terraces resonate with the exterior landscaped spaces to create an ambiance centred on a vegetal theme. Thus the terraces create a certain visual unity proceeding from the façades.
This strong green presence in the composition of the built elements, signifying a concern for integrating the building into the environment, is also asserted in the approach to exposing the different building volumes to the sun. We endeavoured to bring the sun into the buildings. The result is an overall composition in a “U” shape which allows for judicious integration of the gardens and central terraces and optimal lighting of the interior façades of the buildings.
Based on the compositional principles of this open-closed system, we have built a duality into the language of the volumes and the façades with the goal of constituting our “composite” frontage on the mall. The idea is to insert, into a tertiary building, a disruptive element signifying a different programmatic element. In our case we have dropped in a “box” containing the company restaurant.
This duality is expressed naturally in the form of two types of façades:
- A façade that is relatively closed, arrhythmical, built on a combination of fixed and casement windows of two different sizes.
- The façade of the “media box” is expressed differently, like a version of this same principle, but with a different combination of the positions of the fixed windows. The expression being sought is that of an opening of the “media box” onto the mall, as well as a certain depth of the façades.
On the mall we chose to extrude the thickened façade of the box in order to create significant depth for the more urban and intimate dimension of the “media box”, which will create the majority of the office building's frontage onto the new district.
