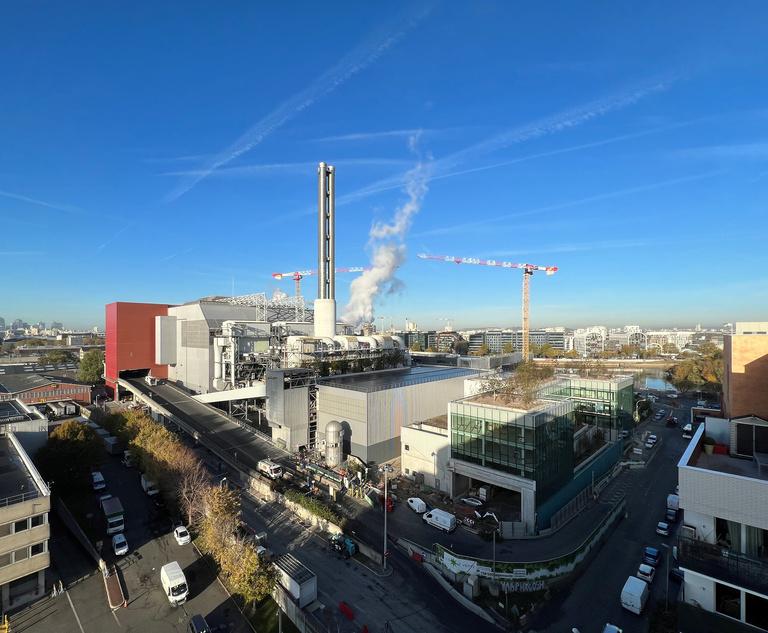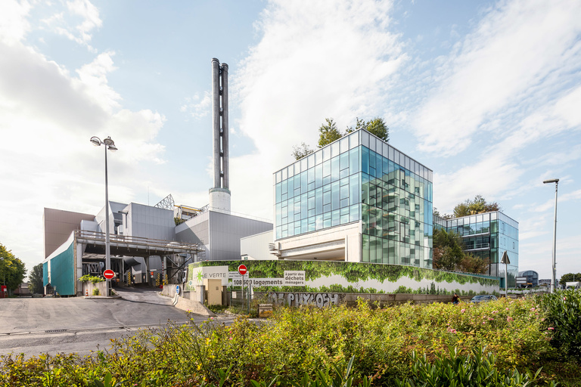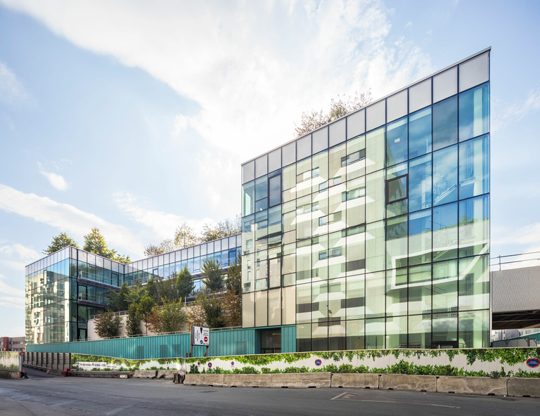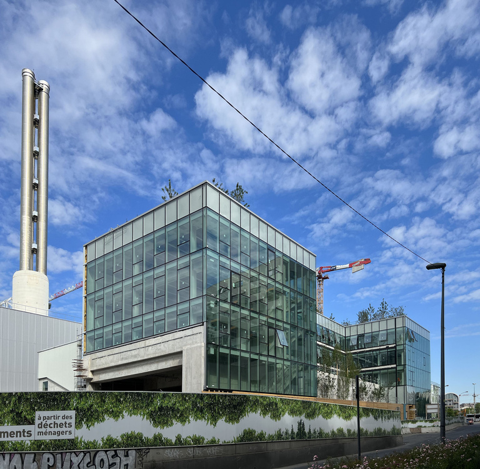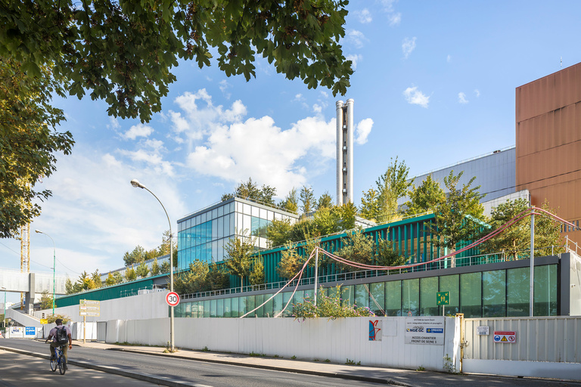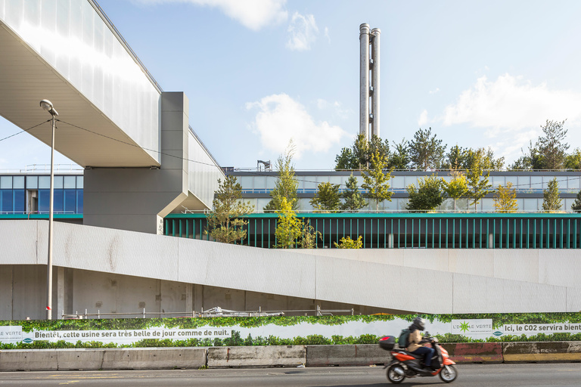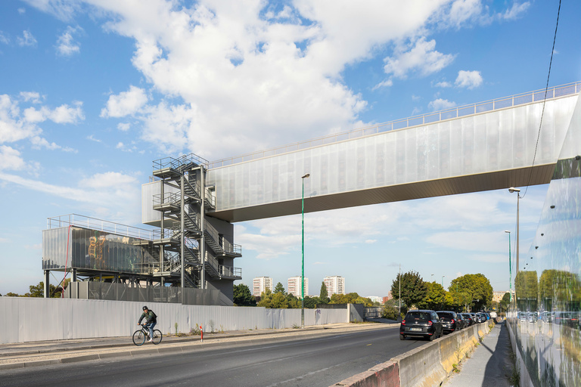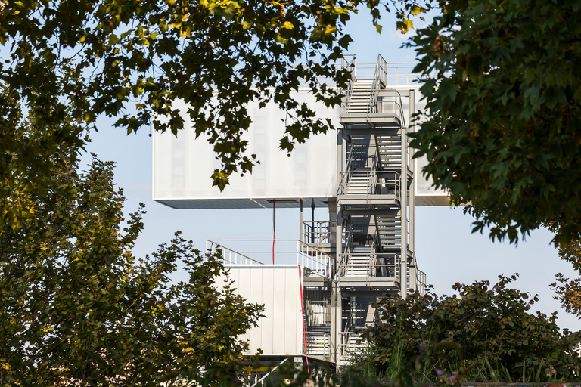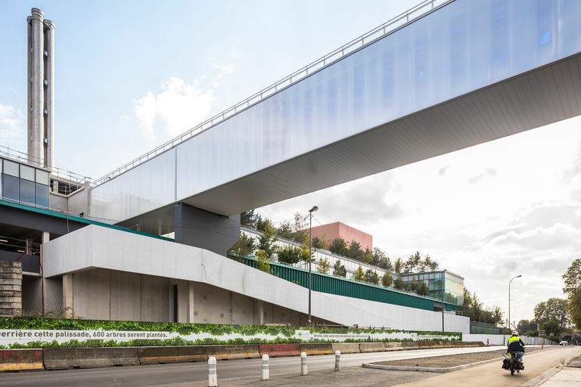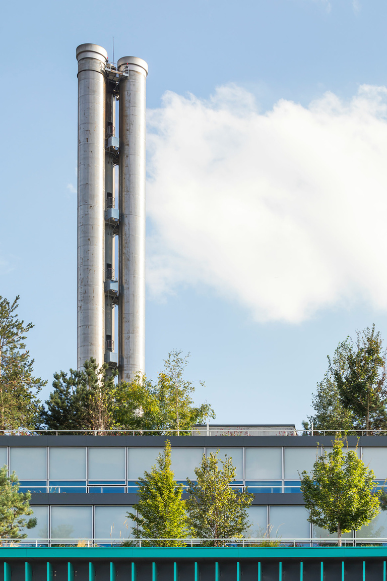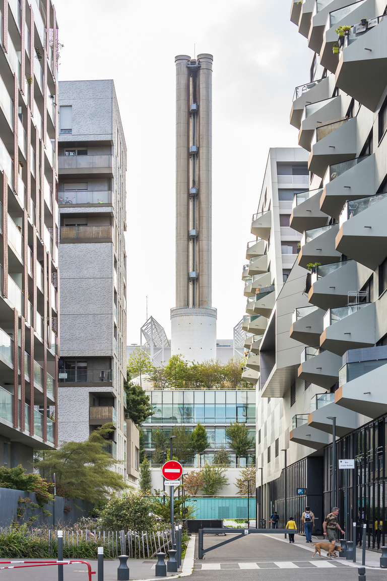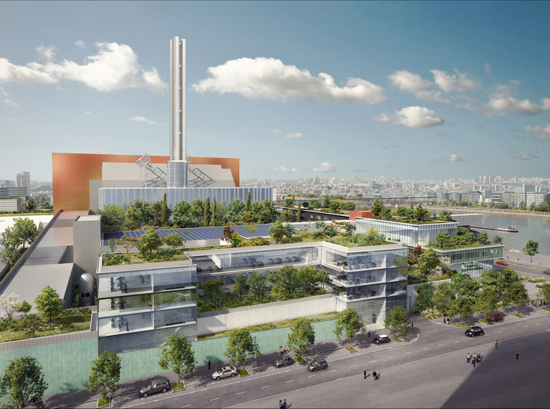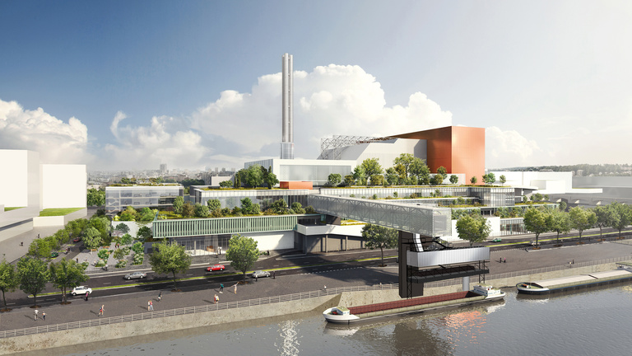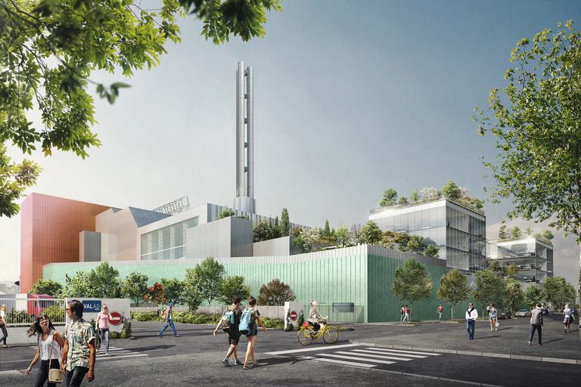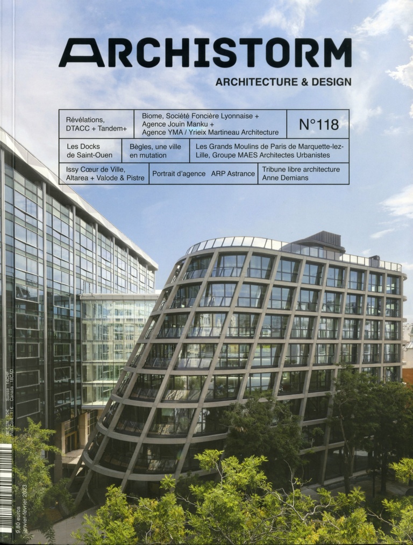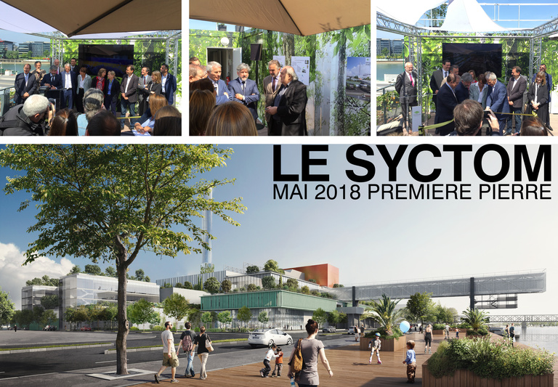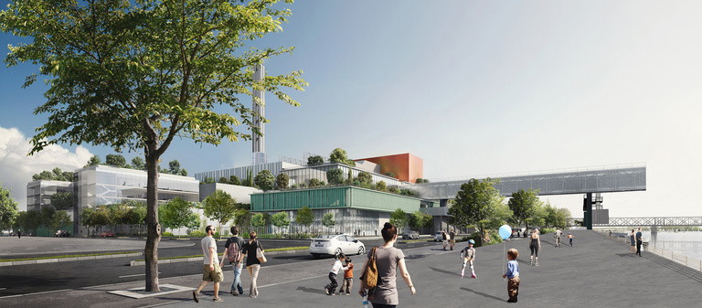
Syctom, the Agence Métropolitaine des Déchets Ménagers, issued a tender for project supervision of the architectural and landscaping regeneration operations on its plant in Saint-Ouen in view of integrating it into the new Docks district mixed development zone (ZAC).
Redevelopment of an occupied site
Worksites :
2025
Complete project supervision and Fire Safety Coordination
Project Owner
SYCTOM
Project Supervision
Reichen et Robert & Associés, lead architect
Art provider: Miguel Chevalier
Technical Design Office, all trades - roadways and utility networks - lighting: BeA Ingénierie Groupe PINGAT
Technical Design Office: CFERM
Process Technical Design Office: SEPOC
Landscaping: Sol Paysage
Acoustics: Impédance
Area
Plot: 48,700 m²
Net floor area: 33,000 m²
Enclosed and covered: 20,000 m²
Car park: 200 spaces
Project value
€60 M tax excluded
Perspectives
Kreaction
Design studies used the BIM software Revit - Level 2B - LOD 300
