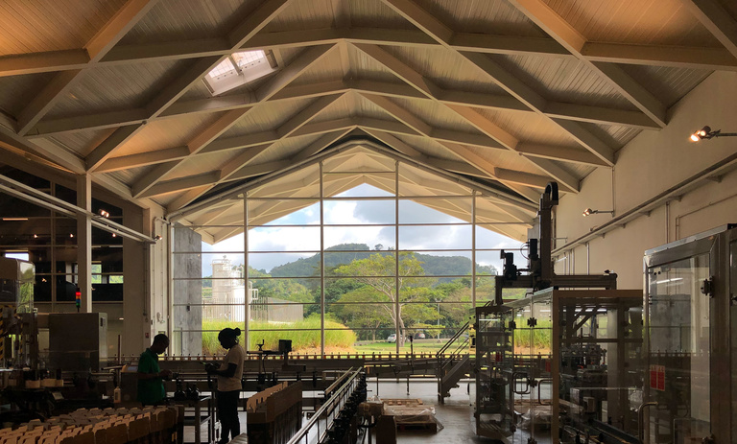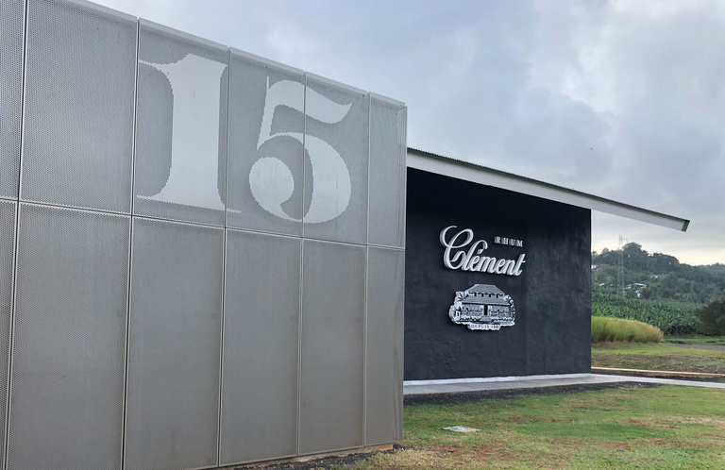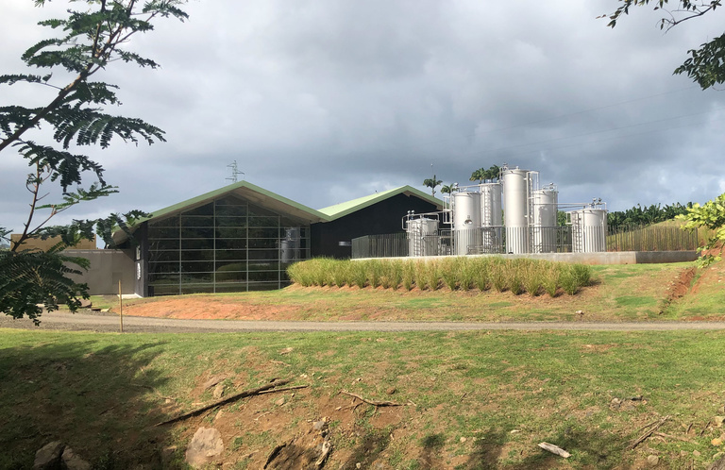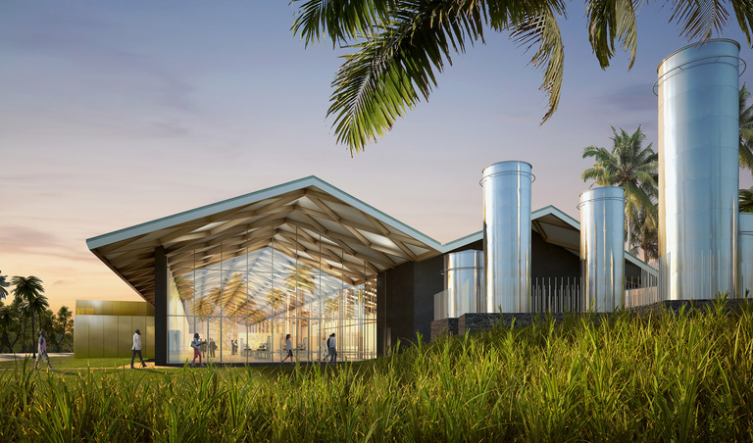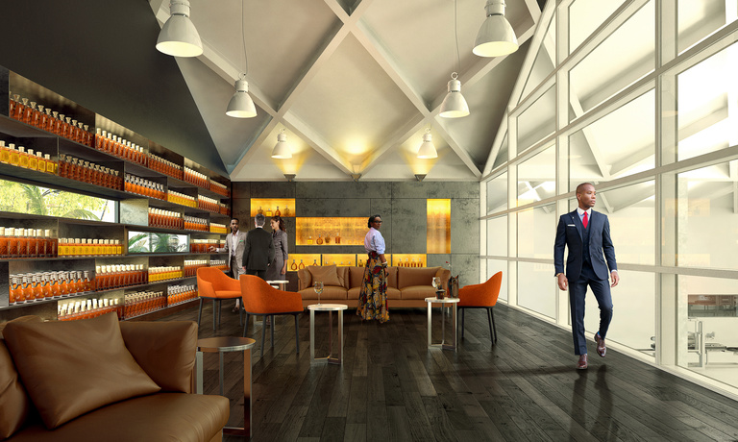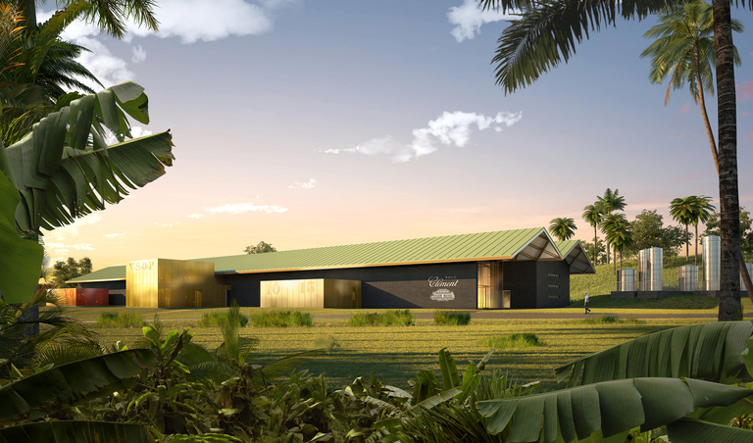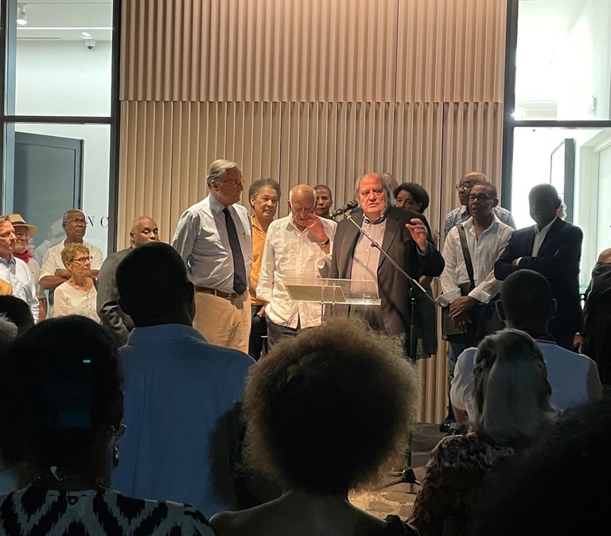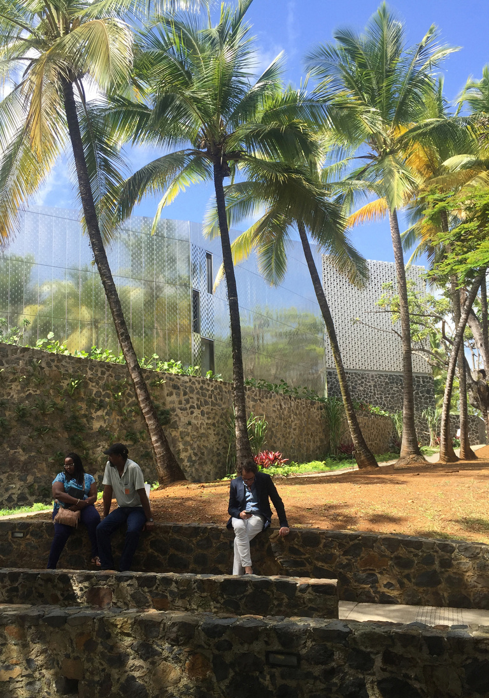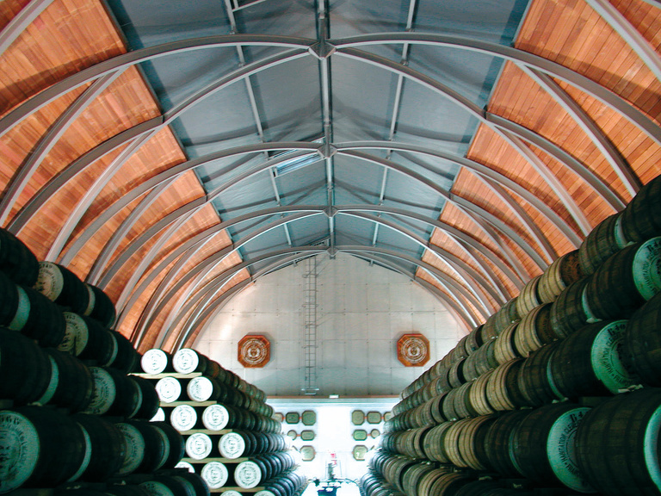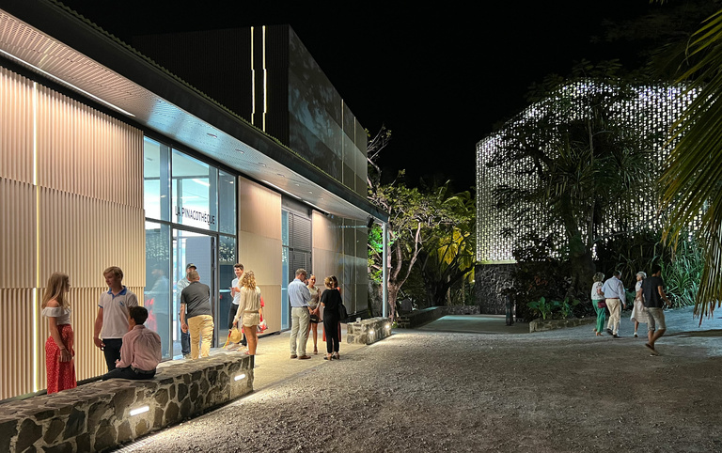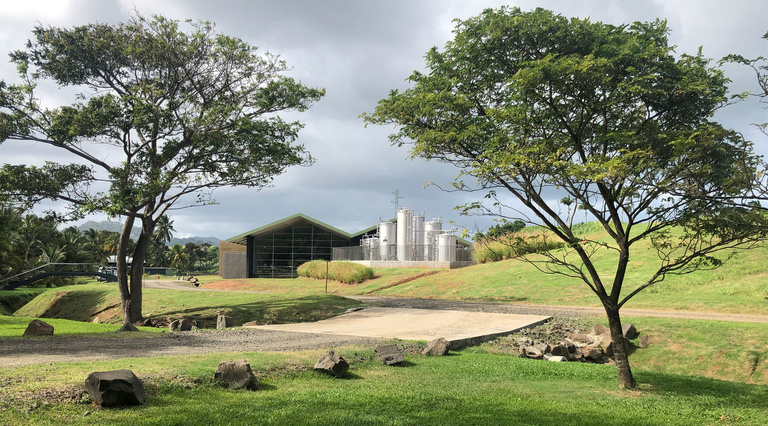
Construction of a warehouse, bottling facility and rum museum on the Habitation Clément estate in Martinique.
Delivery :
2019
Commission for project supervision, design and architectural conformity
Project Owner
Héritiers H. CLEMENT
Project Supervision
Reichen et Robert & Associés
Supervising contractor, scheduling, construction management and coordination, design office, fluids and roadways and utility networks, Health and Safety coordinator: GUEZ CARAIBES
Structural design office: STORM
Process design office: CICAL
Inspection bureau: VERITAS
Classified Installations (ICPE) consultant: APAVE
Area
Plot: 3,300 m² floor area
Offices: 500 m² floor area
Industrial: 2,600 m² floor area
Project value
€6 M tax excluded
Perspectives: Kaupunki
Pdfs :
