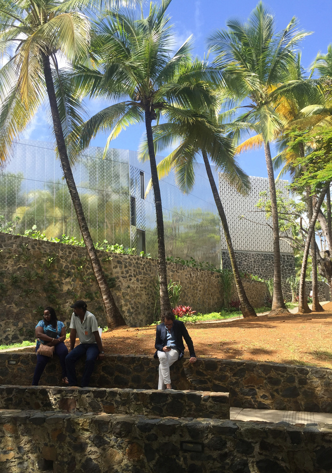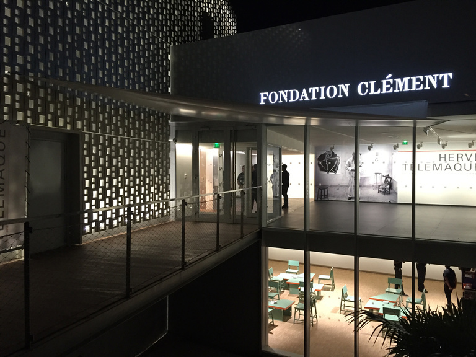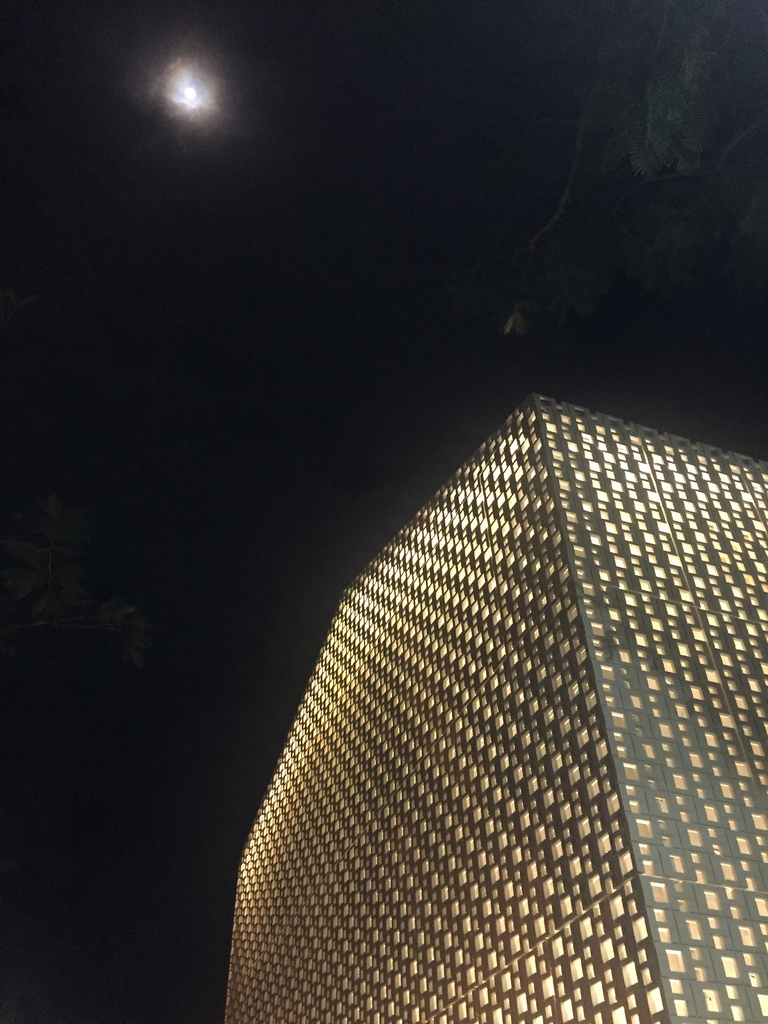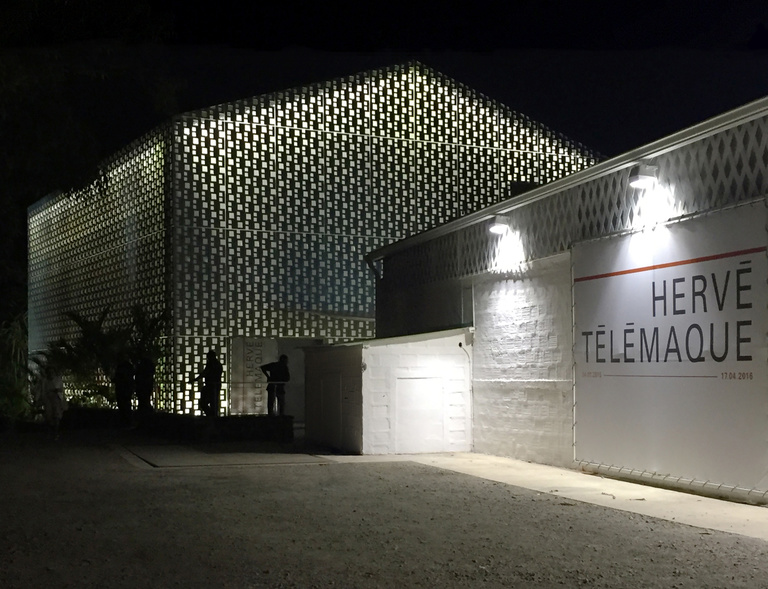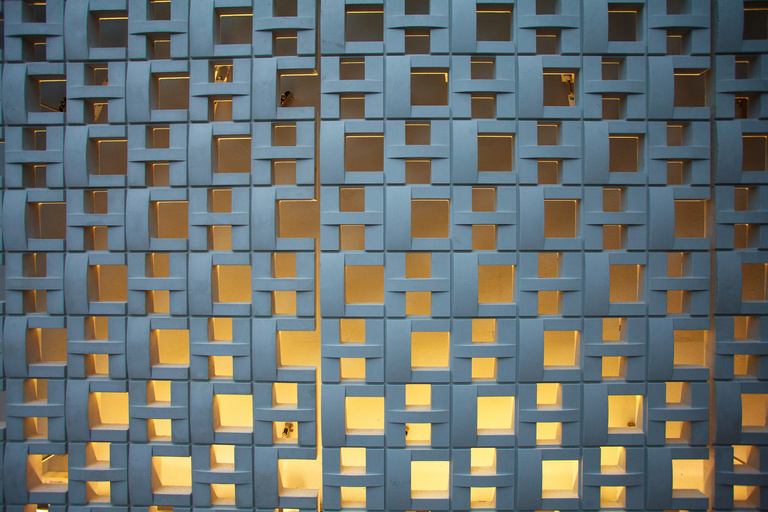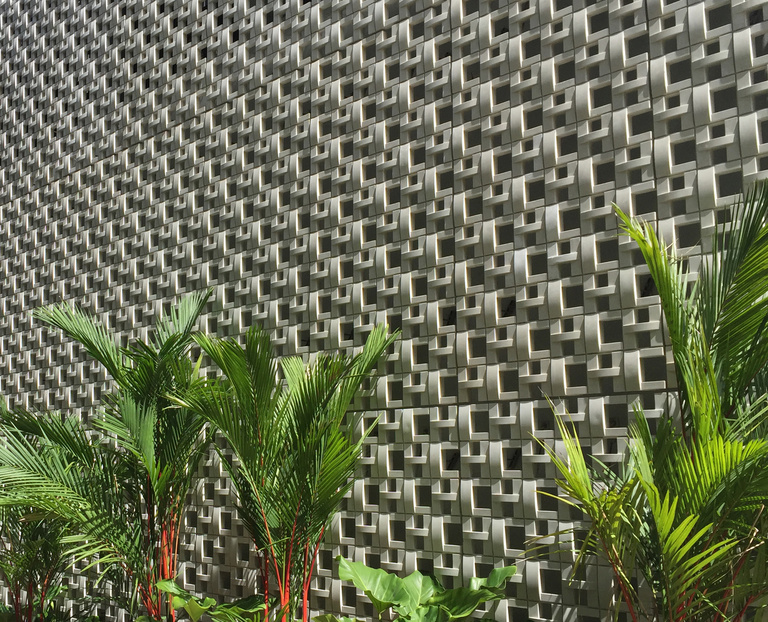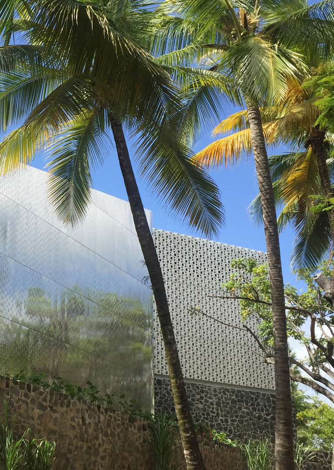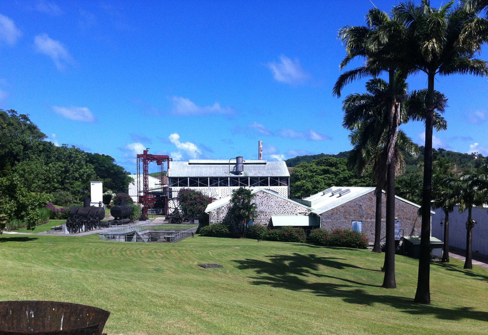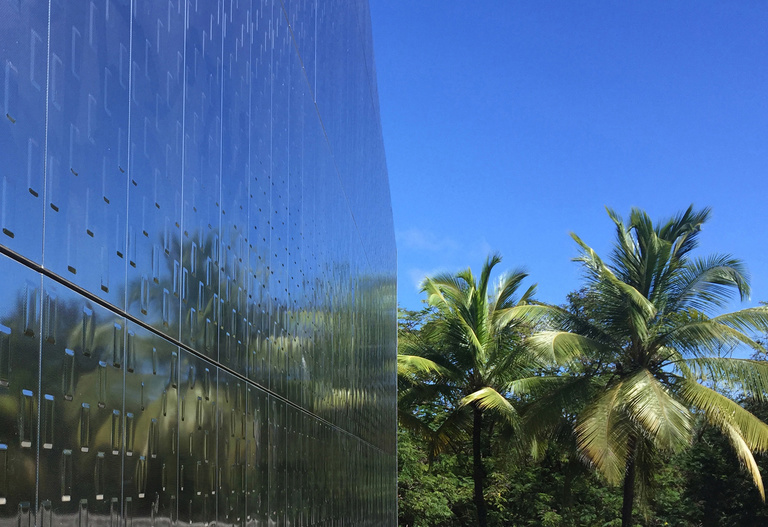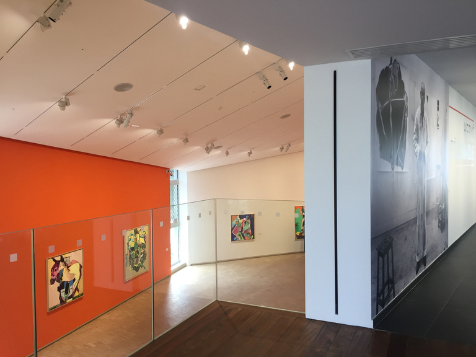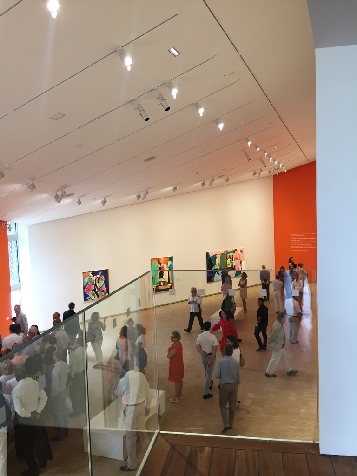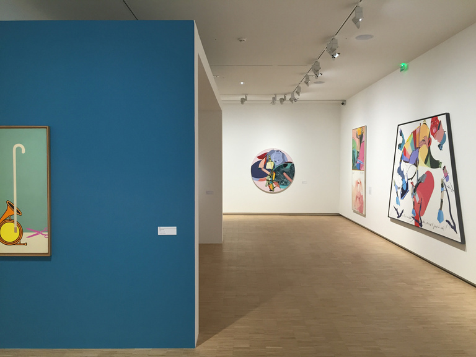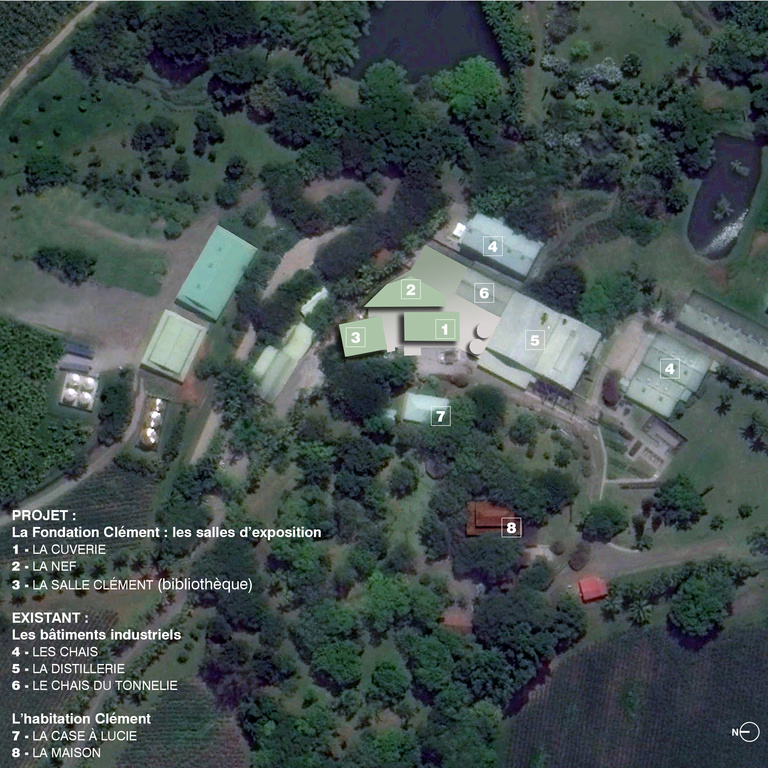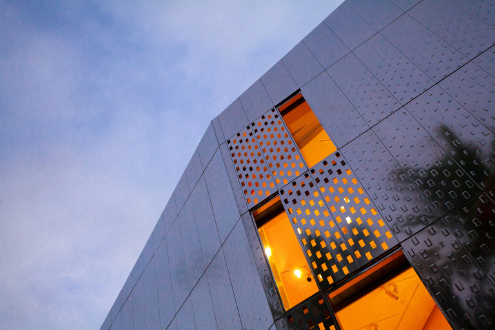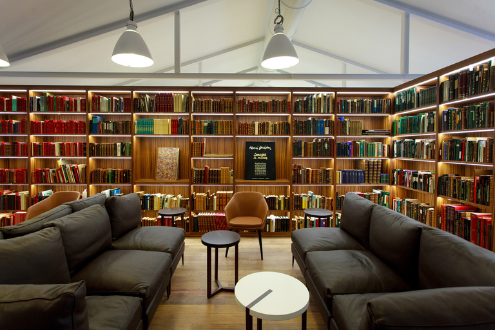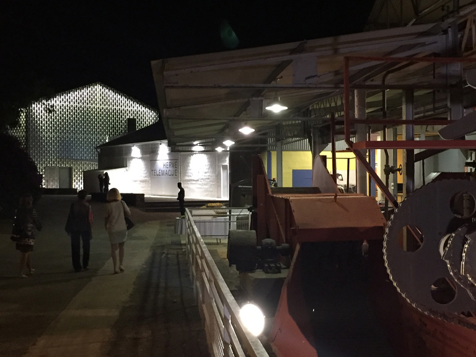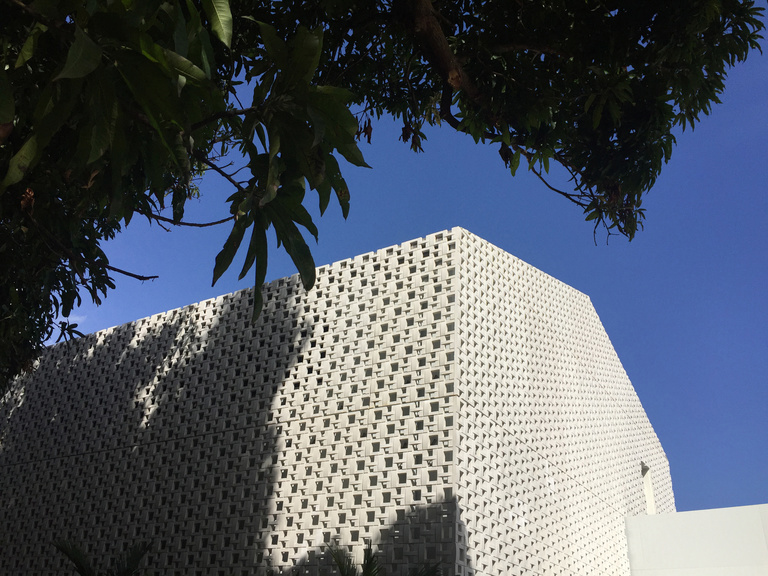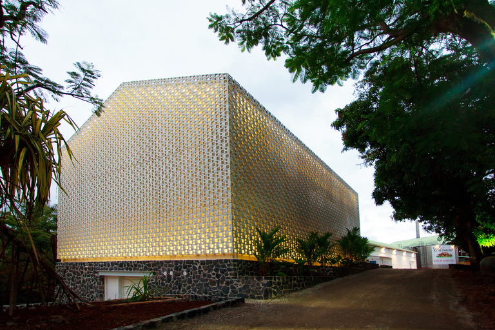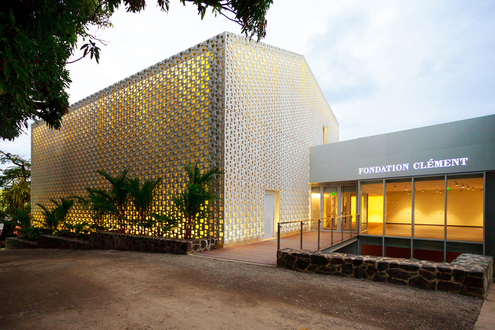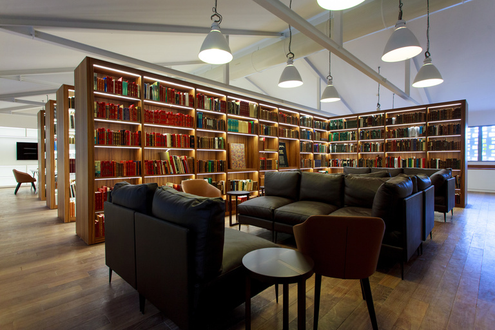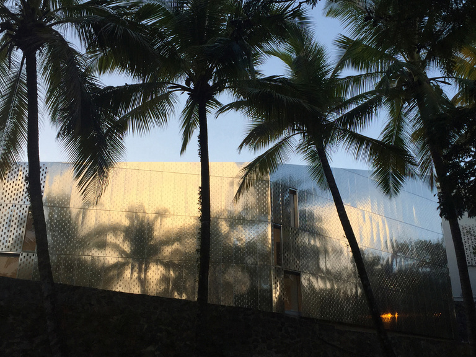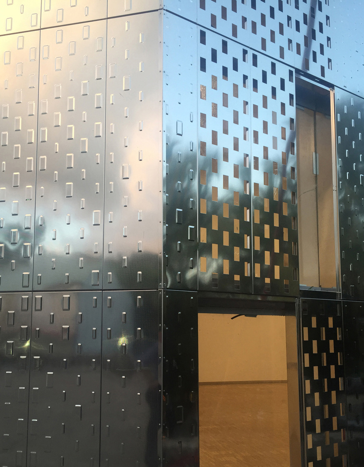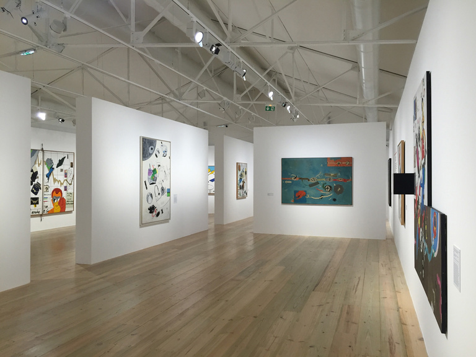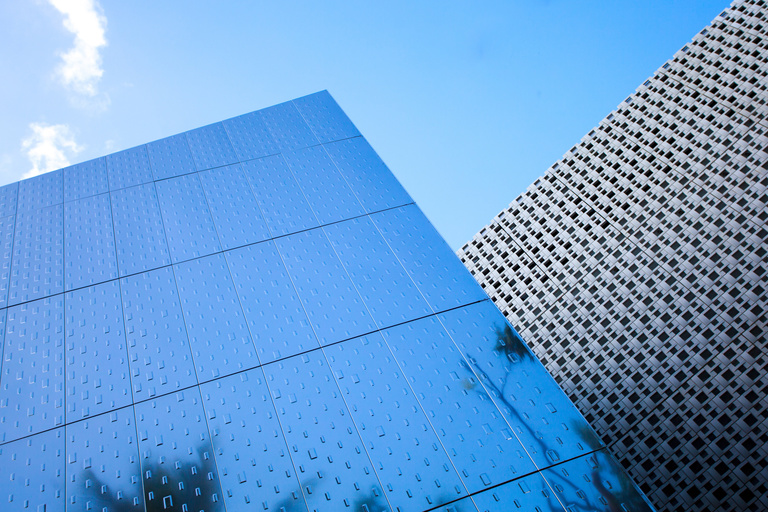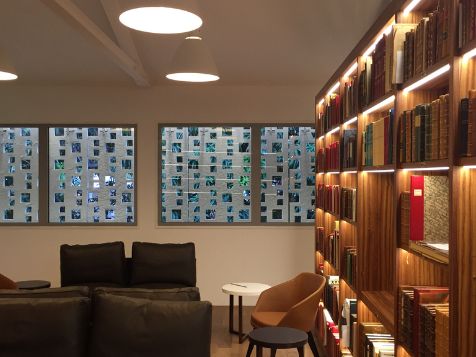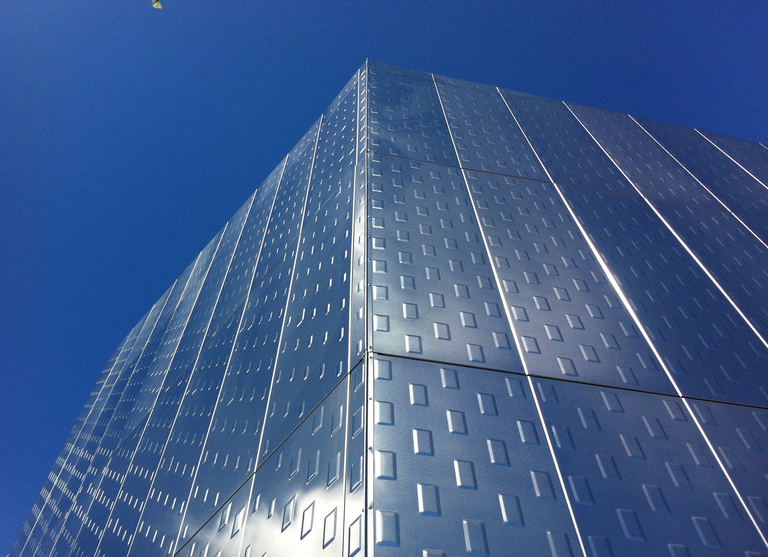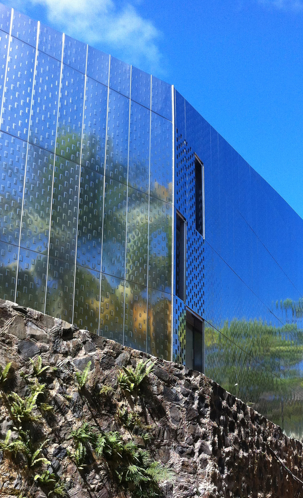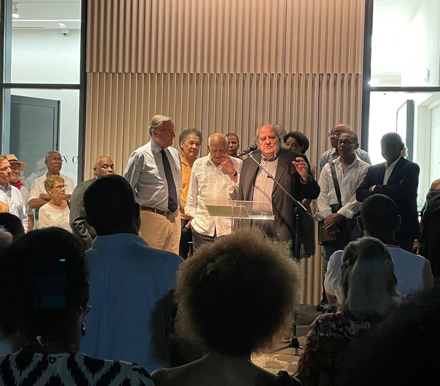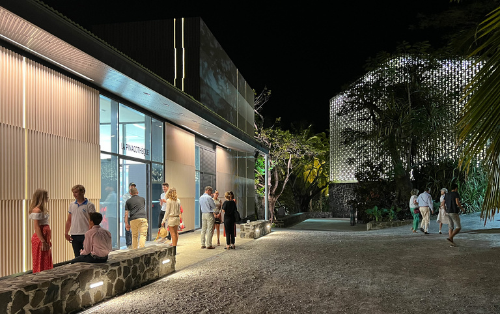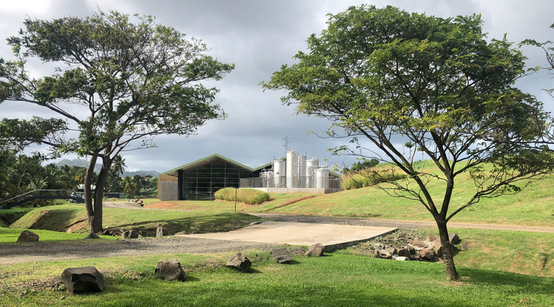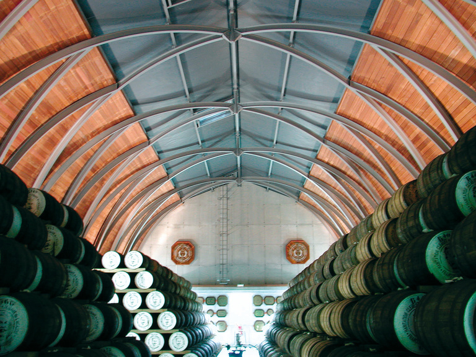Today, the Foundation has developed by creating three rooms articulated like petals around a shared space. The Cuverie belongs to history, and the “nave” and Salle Homère Clément prolong it in a contemporary vision. These rooms, with simple, rigorous volumes, complement the industrial ensemble on the central walkway of the estate. The project uses the materials of the site - stainless steel, lava rock and concrete mushrabeyeh work. But these historical materials are made use of in a contemporary architecture with minimalist lines that clings to the topography and the complex contours of the existing site.
Rather than build an independent museum outside the historic site, the Foundation chose to continue its history, with full respect for its past but a desire to express the expectations and challenges of our time. A protected historic site evolves, functions are transformed and complement each other, but the aura of the place, its spirit, and its identity are preserved and emphasised.
The three rooms of the Fondation Clément were created within the historic industrial ensemble of the “Habitation” on the former bottling site to the north, and complement the distilling facility.
Each of the rooms has its own personality:
- The Cuverie (fermenting room), converted into a museum space, is a rectangular hall covered by a fine old metal roof structure.
- The Clément room is a square, white and smooth. It is a classic museum space, modular and easily adaptable.
- The “nave” is designed as an irregular polyhedron that follows the contours of the lava-rock walls of the former bottling facilities.
It is a very high room with and exhibition wall 8 m high by 30 m in length. Large works can be displayed there. It is a place for “installations”.
These rooms are designed to be used separately or together to make up a coherent “museographical itinerary”. They are pure, white spaces, without rough edges, to be used for the most diverse scenographies and works.
On two levels, these rooms are then connected by the hall, the gallery and the lower space.
Unlike the exhibition rooms, these are “open” places which broad glass walls put in contact with the plant world and the other buildings of the Habitation Clément. The “picture windows” orient the place and bring the unique spirit of the Habitation into the Foundation’s interior.
This concept originating in the interior is reflected in the exterior architecture of the place. The equation to be solved was the need to perfectly integrate the new rooms into the historic whole while unifying the museum function and contemporary spirit.
- The Cuverie, extended by the scales and a mini-square on the central walkway, comprise the historical anchoring of the project.
- The Salle Clément extends the Cuverie beyond the access footbridge that crosses the archaeological garden.
This room is a “solid”. It terminates the historical path. It is a pure volume, entirely covered with a skin in “fibre cement” which we designed as the contemporary response to the cinderblock “mushrabeyeh” of the distillery.
The design of this skin is based on a monogram of the letters “H.C.” (Habitation Clément), which is backlit in the evening. The room becomes a lantern, a pivot visible from the distillery, from the park and from the entrance to the site.
- The nave plays a different role. It is located at the north entrance to the site, invisible from the central walkway. But it is the first space one sees when arriving at the Habitation.
We constructed this space like a stainless-steel polyhedron.
Oriented toward the North, it absorbs the colour of the historic buildings and the vegetation. And above all it changes colour with the weather by catching all the light of the sky of Martinique.
The Foundation, then, is housed within the universe of an exceptional historic site. It is a timeless space which continues the long, rich history of the rum estate.
