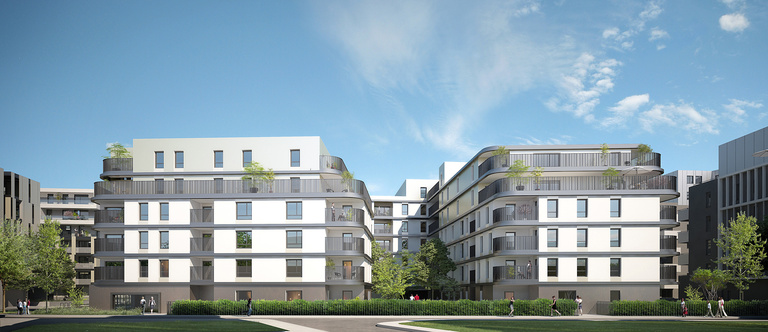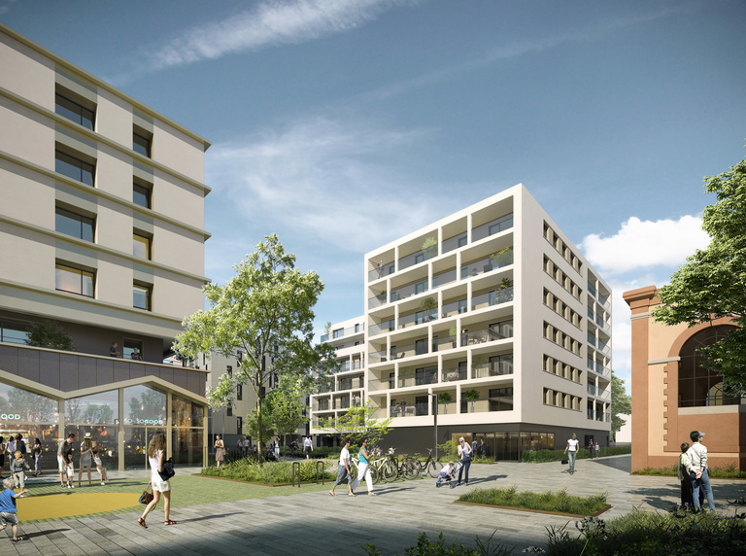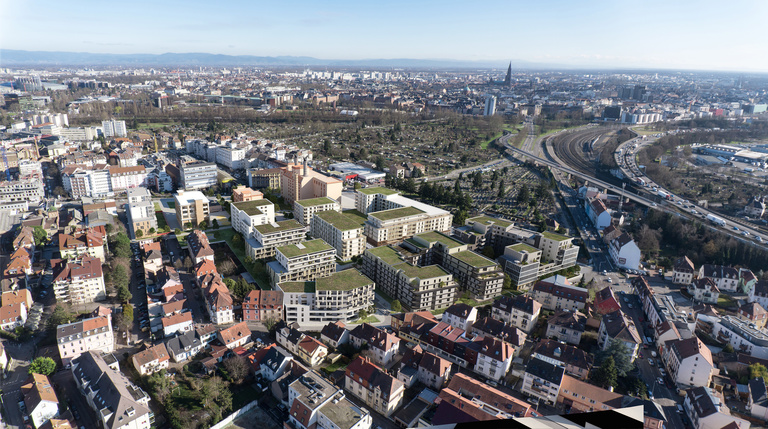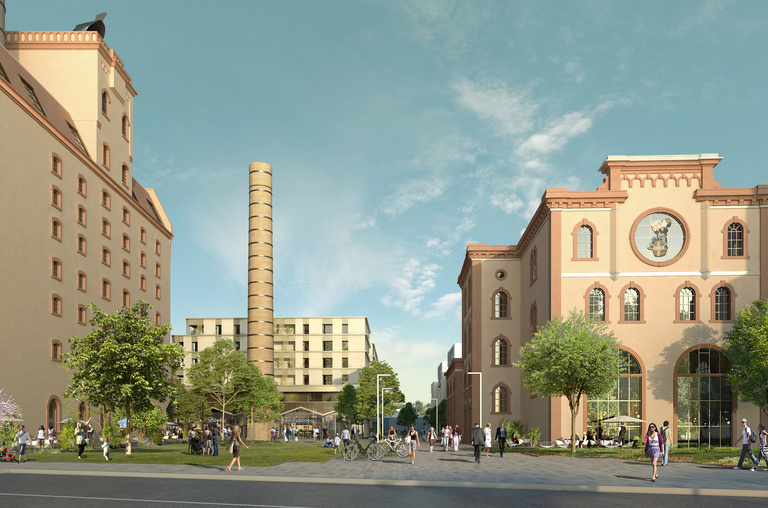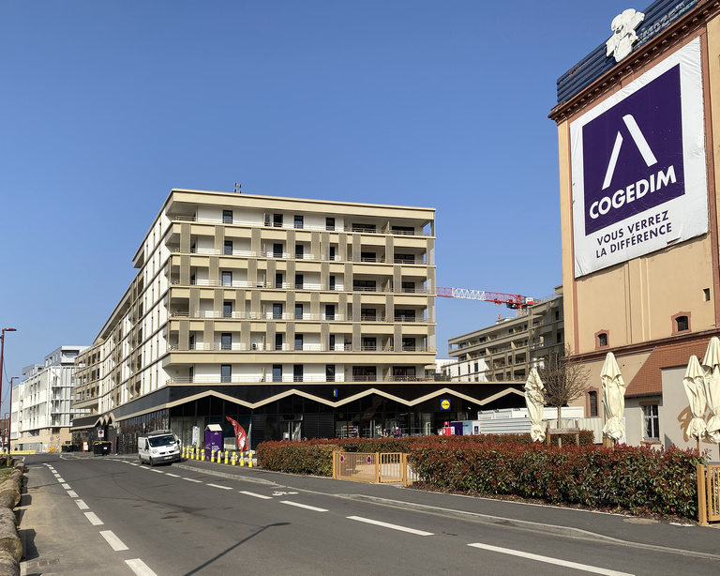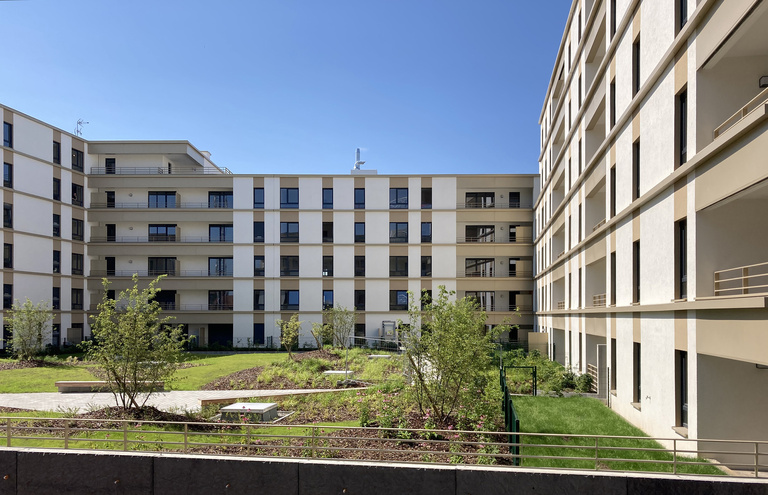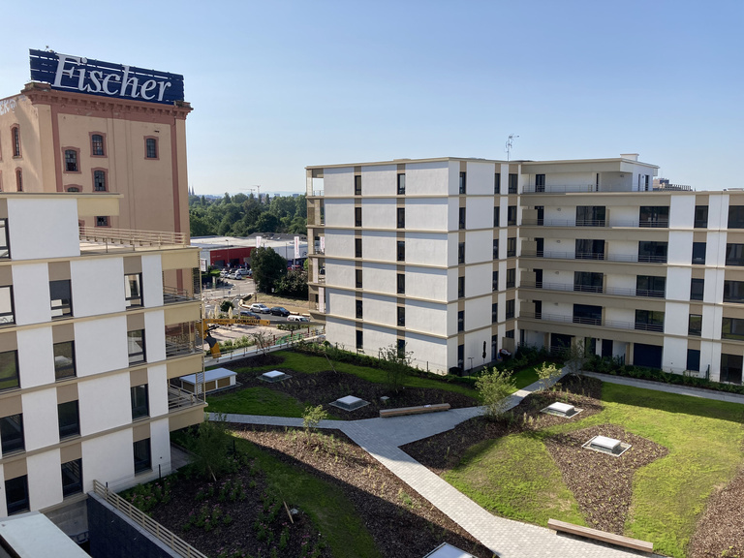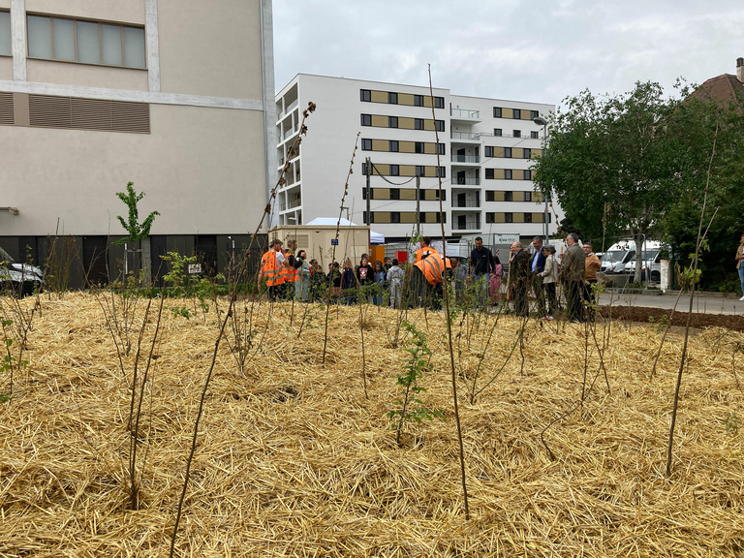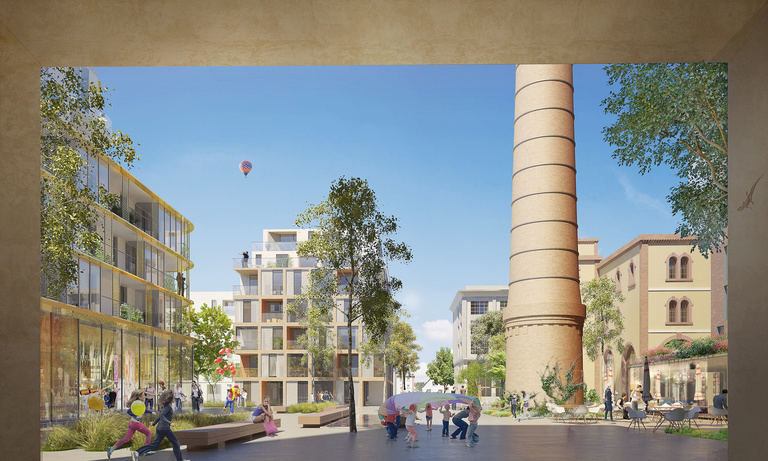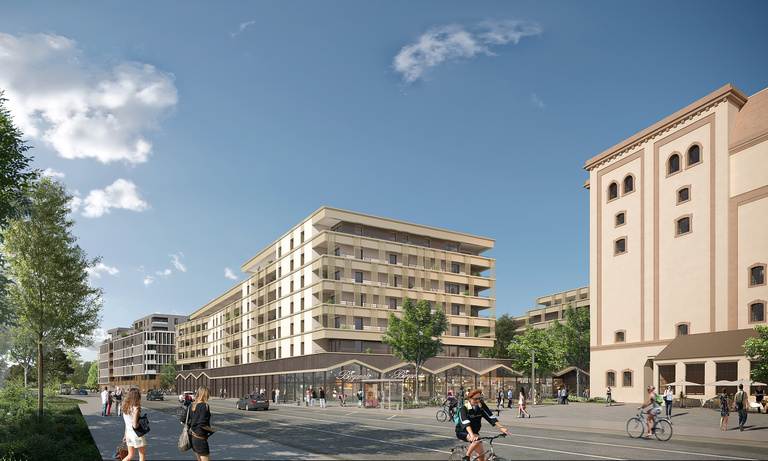
Architecture and construction supervision commission.
Conversion of the Fischer brewery into housing.
Total constructible floor area approximately 60,150 m² including new construction of 53,850 m² floor area in four blocks, and project involving two buildings to be renovated amounting to approximately 6,300 m² floor area.
Delivery :
2023
Project owner
Cogedim Est
Architects
Reichen et Robert & Associés
In association with - co-contractor(s)
Structural design office: CTE Strasbourg
Fluids design office packages A and B: ILLIOS
Fluids design office, package C: SEPT Ingénierie
Inspection bureau / Health and Safety: Qualiconsult
Urban-development design office: Archimed
Project value: €39 M tax excluded
€1,300 / m² / total living area
Comments on area and uses
53,850 m² floor area
35,845 m² land area
Distribution:
2,509 m² restructured area
53,850 m² area created
28,245 m², 440 housing units
4,580 m² Shops
12,320 m² car park, 690 spaces
Environmental certification (HQE): “NF Habitat” Label - RT 2012 (thermal regulation)
Perspectives
Yam Studio
