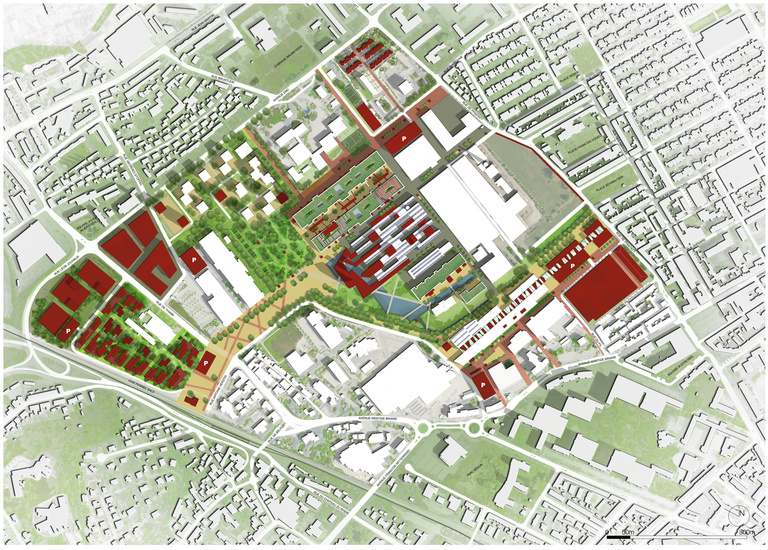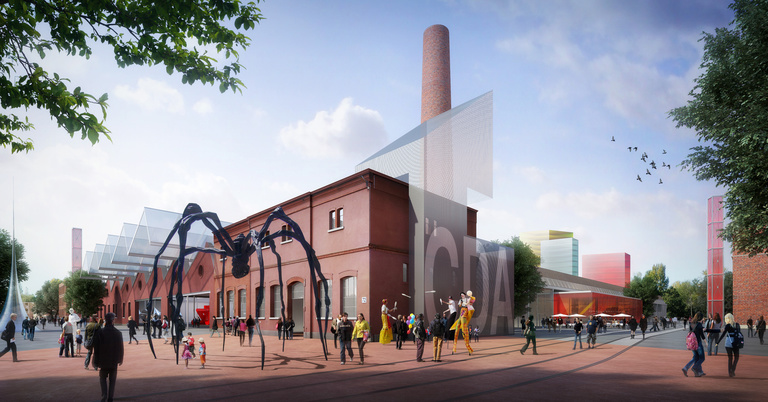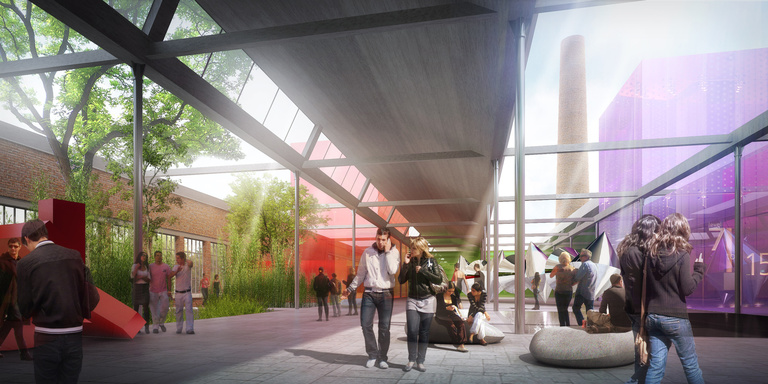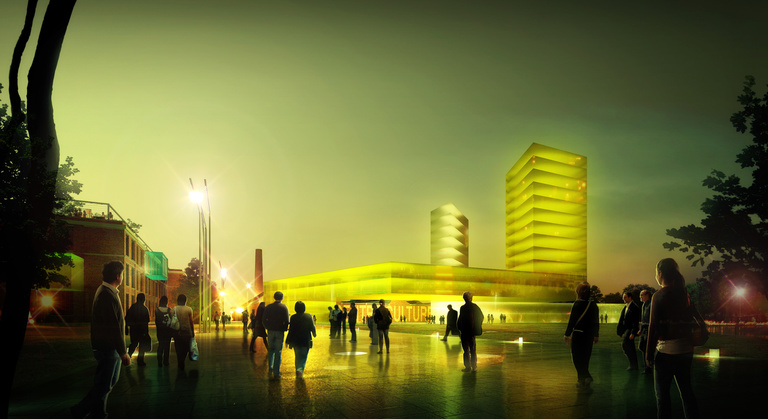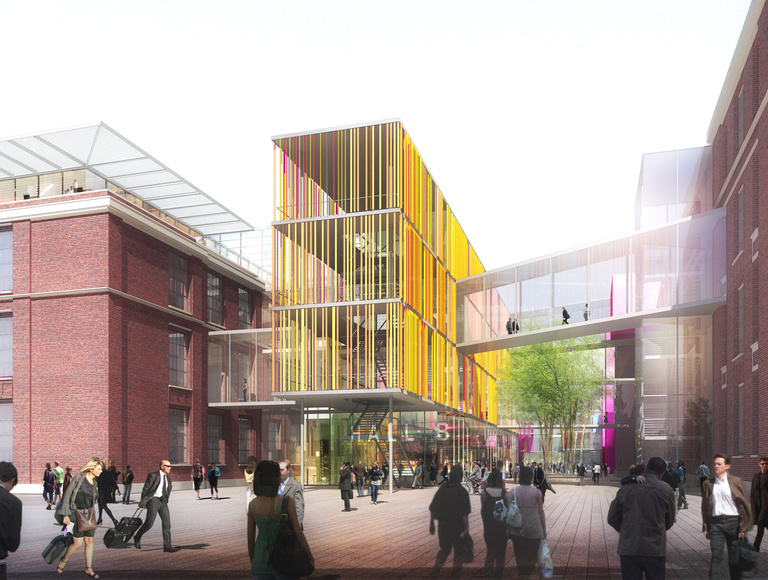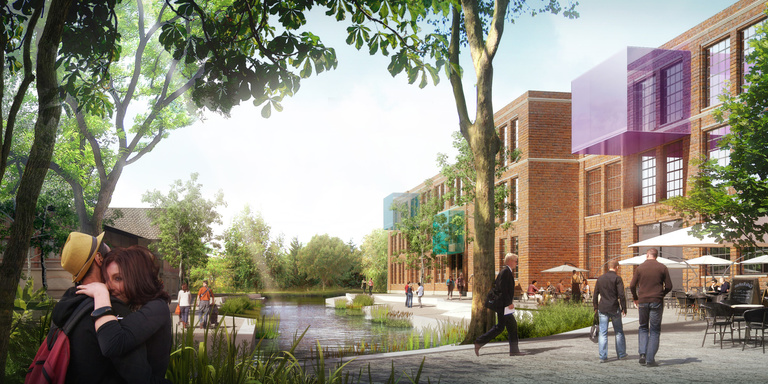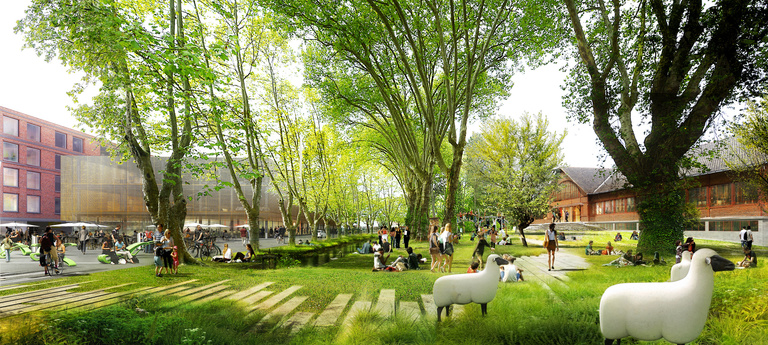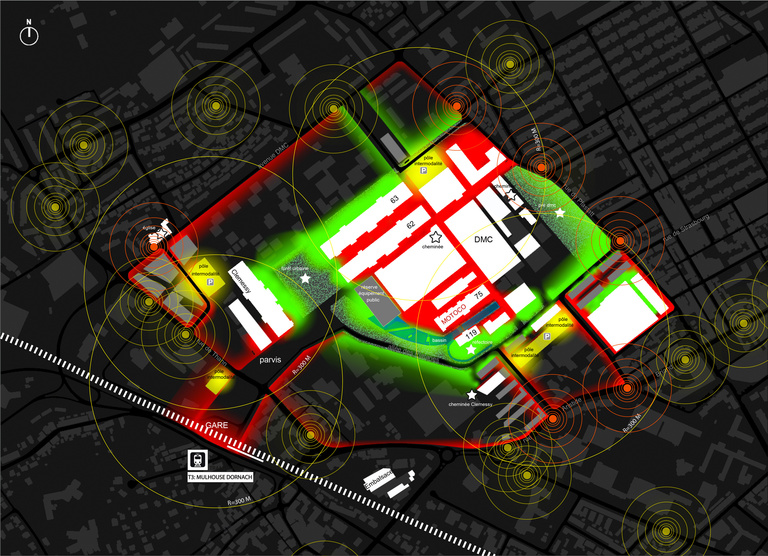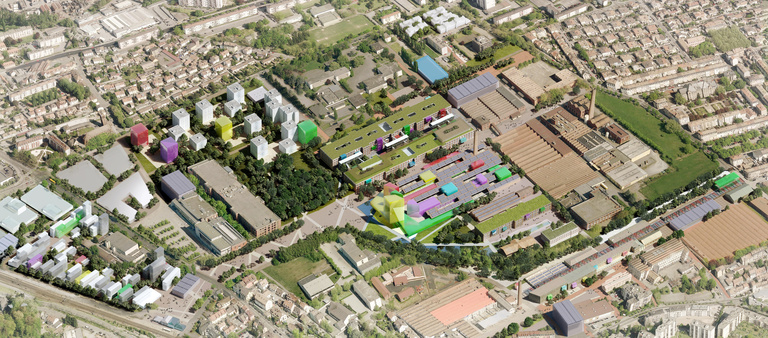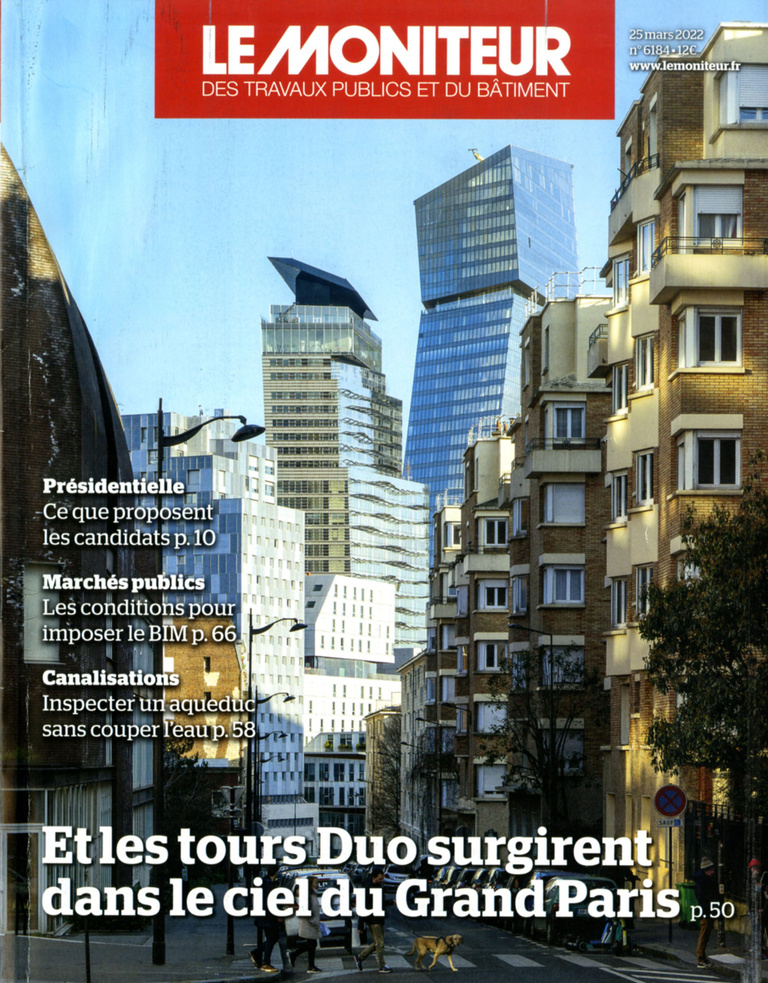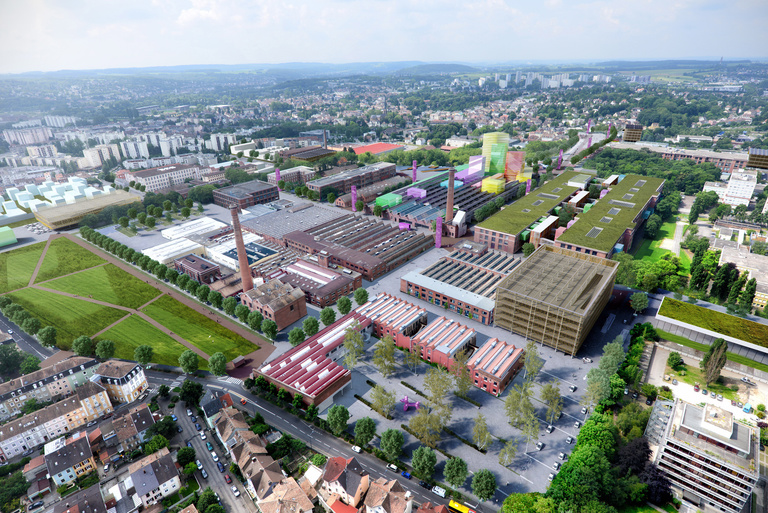
Reuse the urban structure, the buildings, in an innovative architectural programming founded on the “creative classes”, the arts, culture, teaching, and the overall environmental process in order to offer a mosaic of solutions adaptable to lifestyles, to “societies in movement”; compose the site and make it a place of destination.
In becoming the Domaine Métropolitain de la Coopération et de la Création, DMC will retrieve its place in space and time and again become a point of intensity on the scale of the conurbation, while conserving its sense of proximity, which it needs to reinvent.
This site is truly a place conducive to a new experiment with the urban project. DMC will become the trigger for a new way of living in the Mulhouse metropolitan area.
Date start : 2010
Urban definition study for the DMC district in Mulhouse: 2010
Development of guide plan: 2013
Strategic accompaniment of the conversion of the DMC site
Guide plan
Project Owner
City of Mulhouse / SERM
Project Supervision
Reichen et Robert & Associés, agent
Landscaping: Gallois Curie Atelier de paysage
Environmental design and engineering: Franck Boutté Consultants
Design office: BEJ SAS
Construction economist: Lucigny Talhouet et Associés
Urban scenography: NEZ-HAUT
Strategic accompaniment
Project Owner
Mulhouse Alsace Agglomération (M2A)
Project Supervision
Reichen et Robert & Associés
Planner: Polyprogramme
Economic development: Ernst & Young
Roadways and Utility Networks Bureau: Arcadis
Area
Total area: 75 ha
230,600 m² planned net floor area
Type of construction:
67,700 m² net floor area, economic activities
40,000 m² net floor area, cultural facilities
7,000 m² net floor area, teaching and training
15,400 m² net floor area, services
100,500 m² net floor area, housing (1,250 housing units)
Perspectives
Platform
