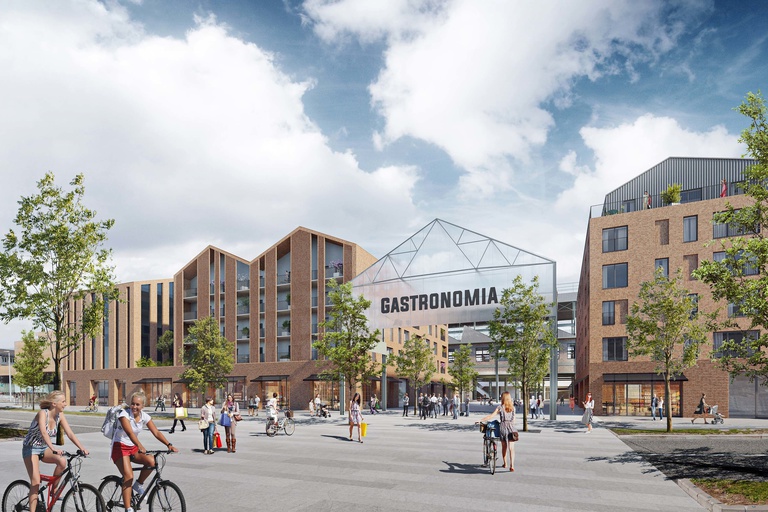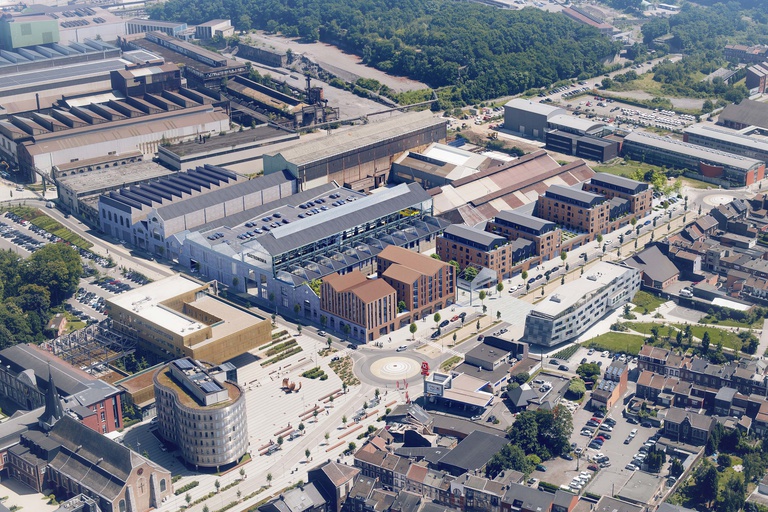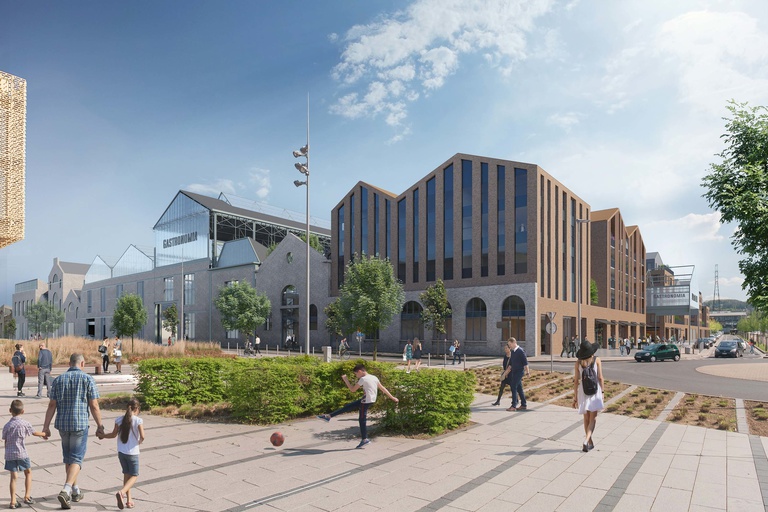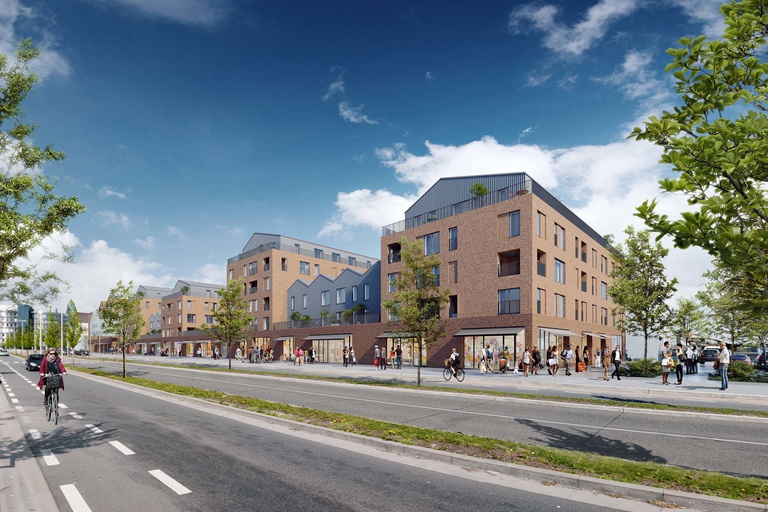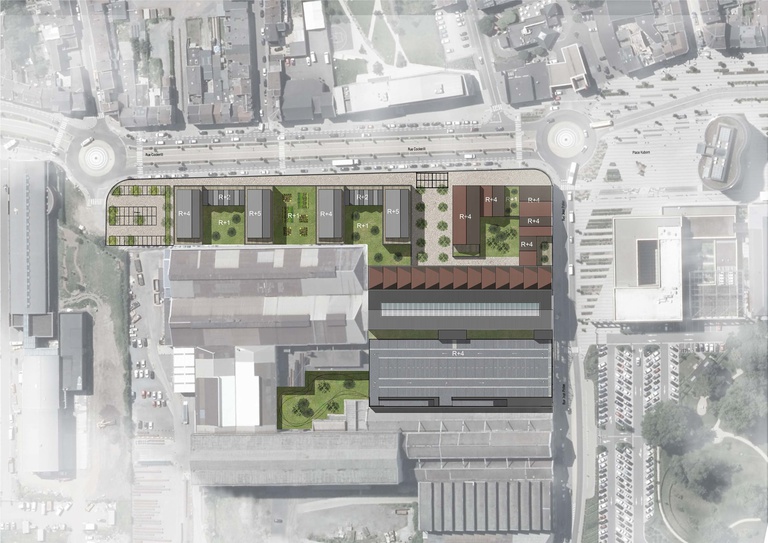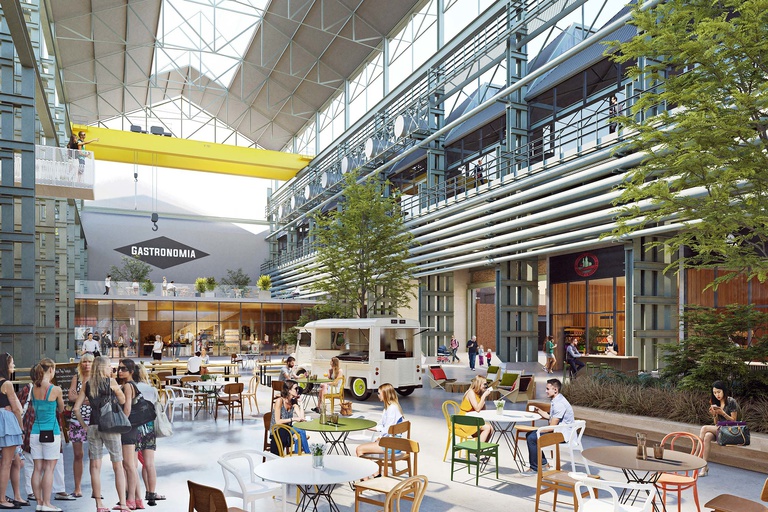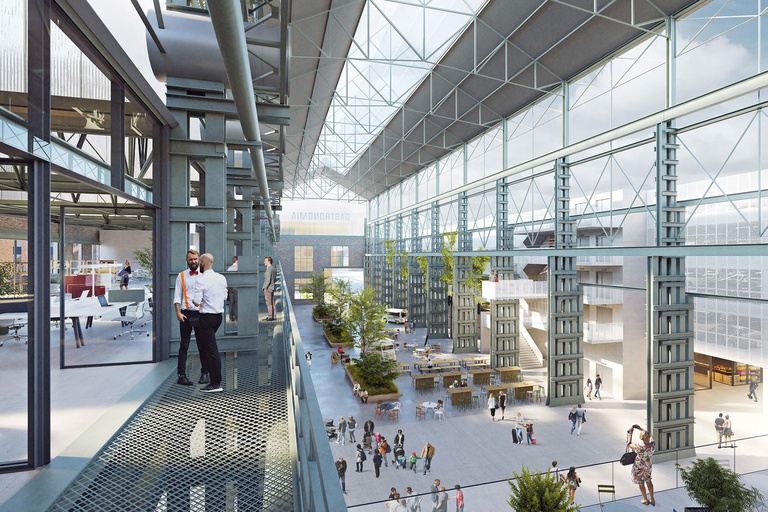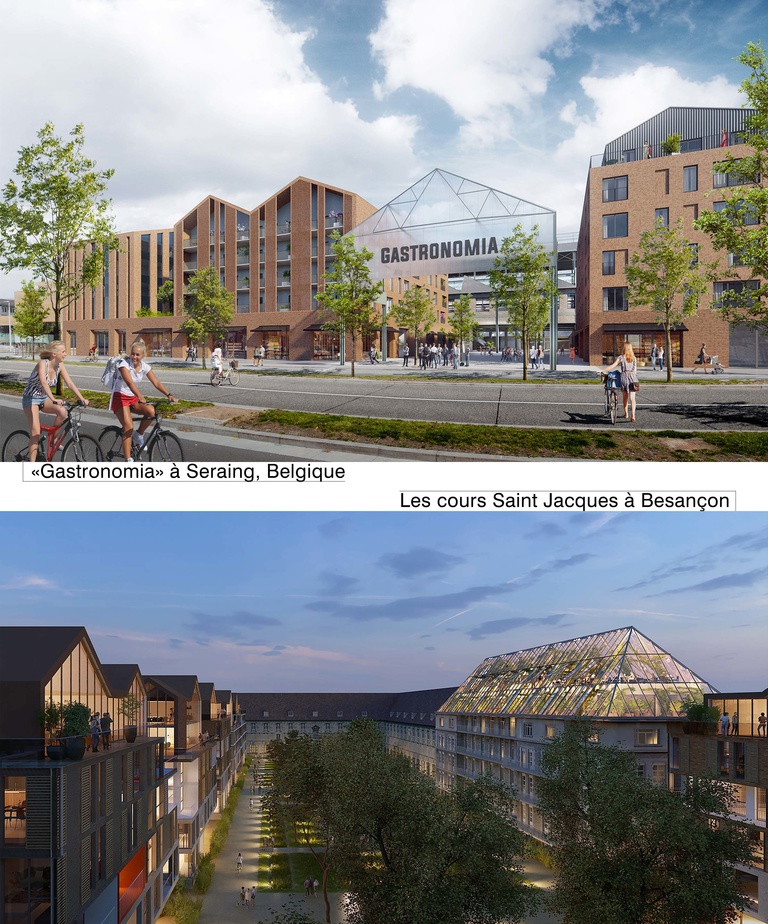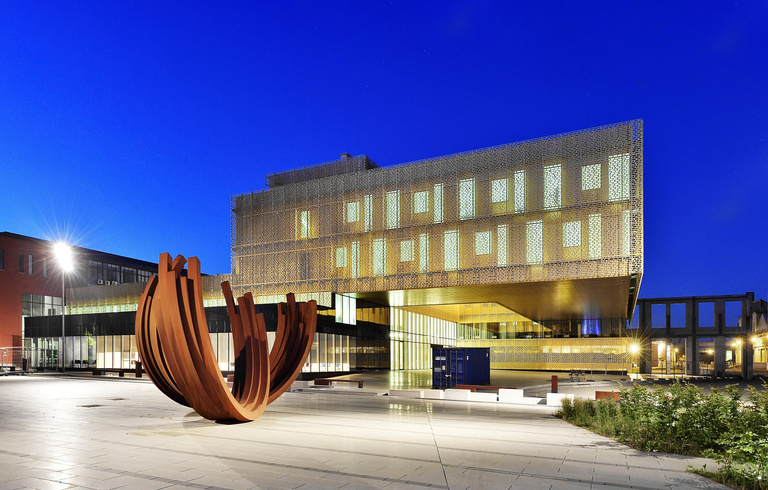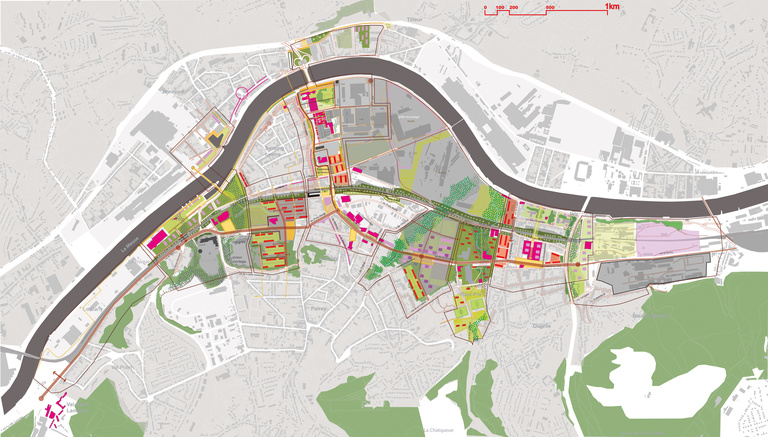The town of Seraing has initiated a voluntarist and ambitious approach to urban restructuring resulting in the adoption of a Master Plan in 2005 in order to identify all the actions to be carried out for the industrial valley refurbishment process.
This project is part of this desire to revitalize the town centre of Seraing through the reconversion and enhancement of its architectural heritage, reflecting 200 years of industrial prosperity. The industrial halls we are interested in have been identified as "landmark buildings", and act as architectural and urban markers, a heritage force totemic within the town. "Gastronomia" also showcases singular objects such as Neocittà, the Administrative City, and the "Orangery" building, as well as the headquarters of CMI new modern emblems of the city.
The "logical" entrance to the site is from Rue Potier and its heritage facade: a magnificent collection of halls that draw a unique skyline and continues naturally to Rue Cockerill. They constitute a repetitive, functional architecture with an sensational exhilarating musical nature. It is this rhythm based movement, tempo and dissonances that we seek to reintroduce into the mixed project of Cockerill Street.
The industrial context commands no additional of new reading grid and scales that would result in bluring the reading.
Brick is here the only material, it is declined according to its mode of installation: smooth, textured, openwork. The project is based on a research around this unitary and identity-bearing material, reflecting a strong collective identity.
Vertical lines draw the abstract facade without any reading of levels or uses. They are either open faults with bays; or solid or openwork bands with a research on brick moucharabiehs along the winter gardens of the apartments. This research on the material leads us to reflect on the intrinsic qualities of spaces, living spaces and uses, and to propose appropriate places that reinterview traditional models.
The fault line drawn within the "Angle" building allows us to provide a view of the hall, which remains the founding architectural element of the site, and provides an interface between functions that may or not be different depending on the evolution of uses.
The refurbishment of the hall will be respectful of the history of the site: it will consist of a restoration of its structure, roof and spandrels. The musical nature of the place, through the repetition of simple elements, must be protected, magnified and serve its new function in the urban and cultural landscape.
From an industrial hall, it becomes a commercial and cultural hall.
The idea of an "empty" place with intermediate climates, places of appropriation and inhabited environments is magnified here.
The layout of the hall is designed to enhance its volume; it is an integral part of its expression. Boxes are thus slipped under the mezzanine, or behind its structure and nothing disturbs the reading of this space. This reflects the economic approach and is directly correlated to the spatial approach.
