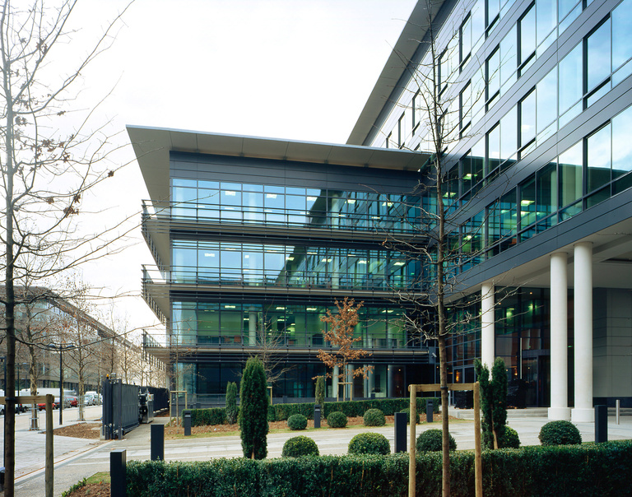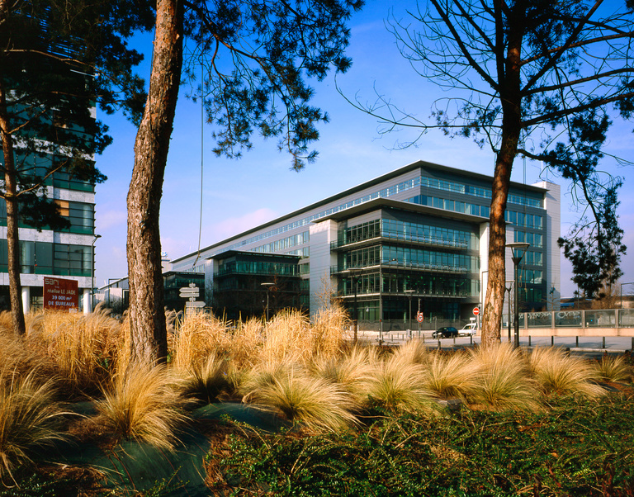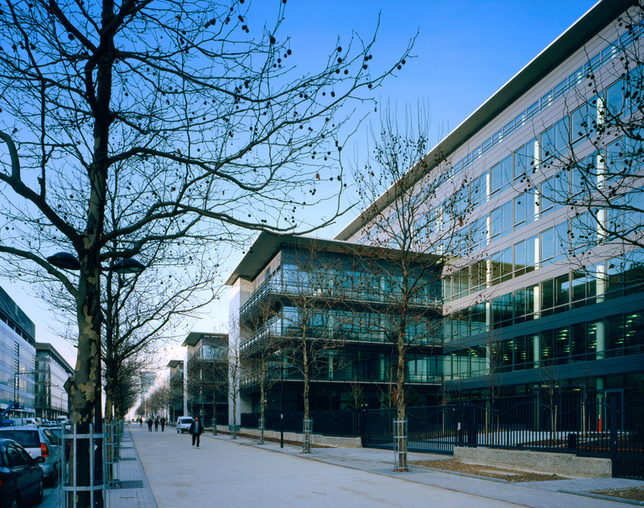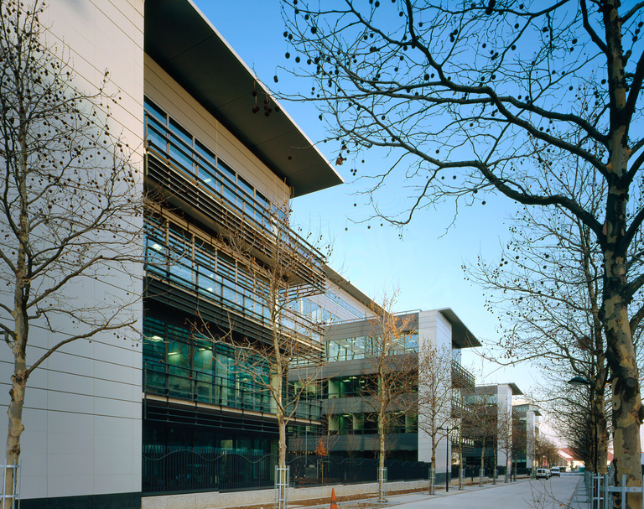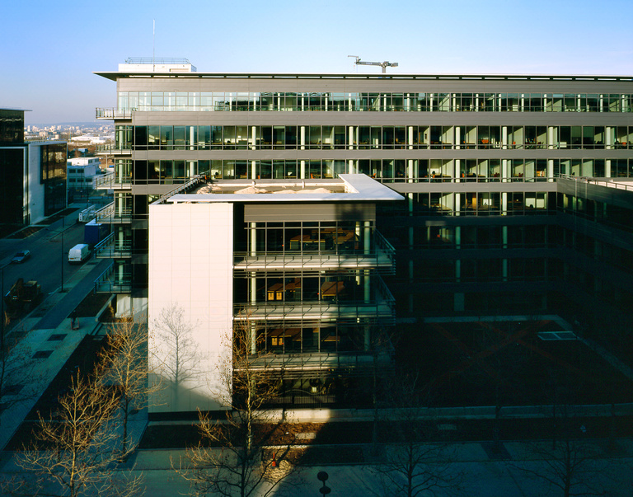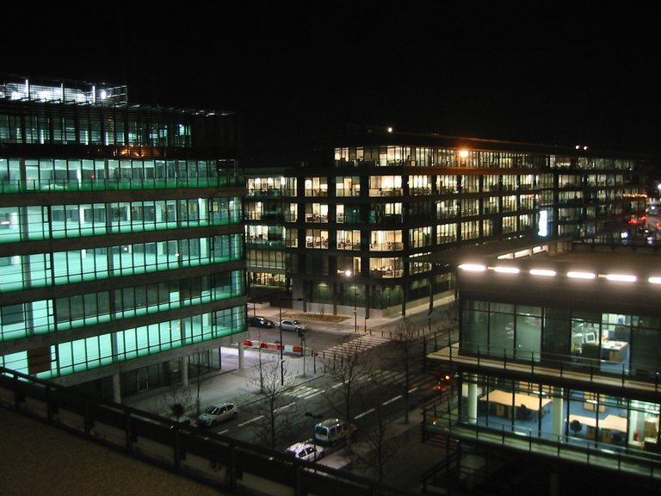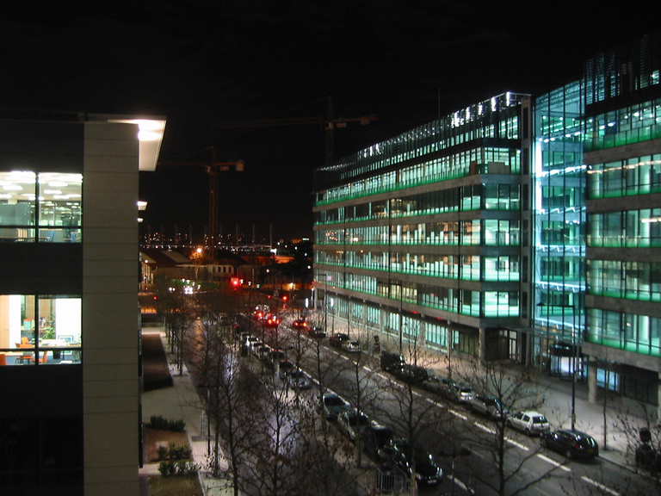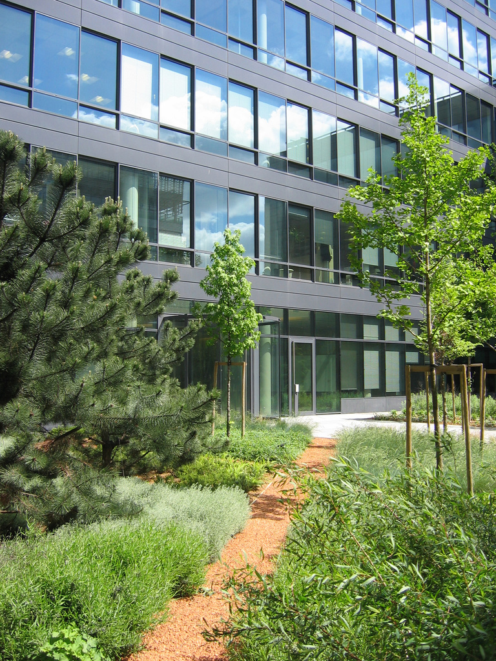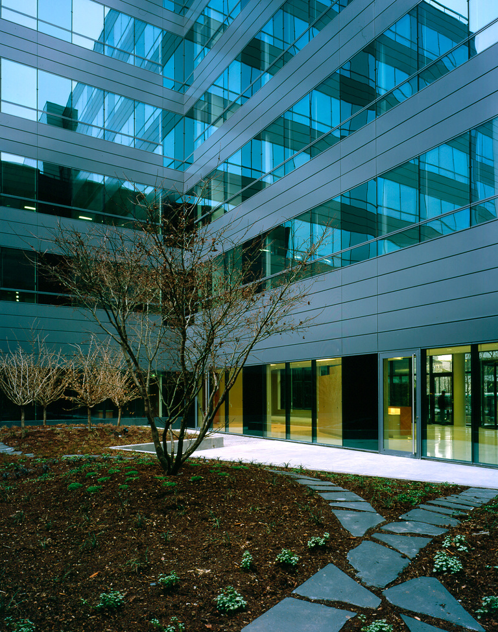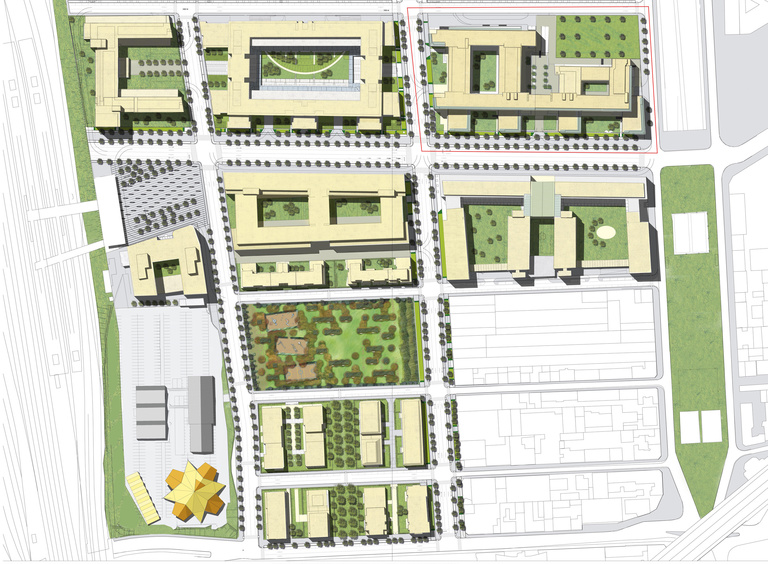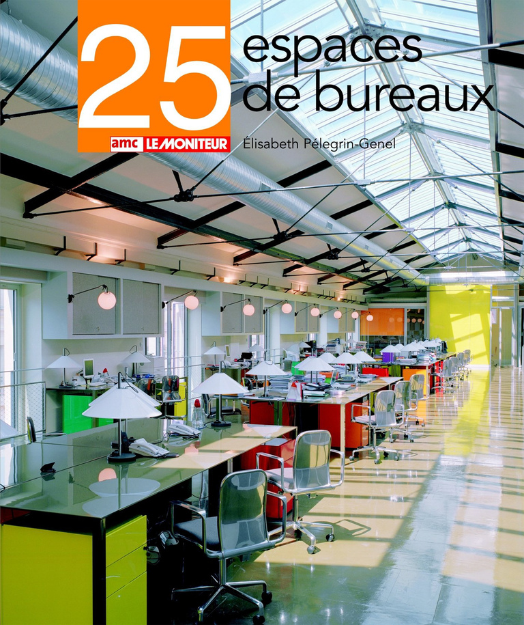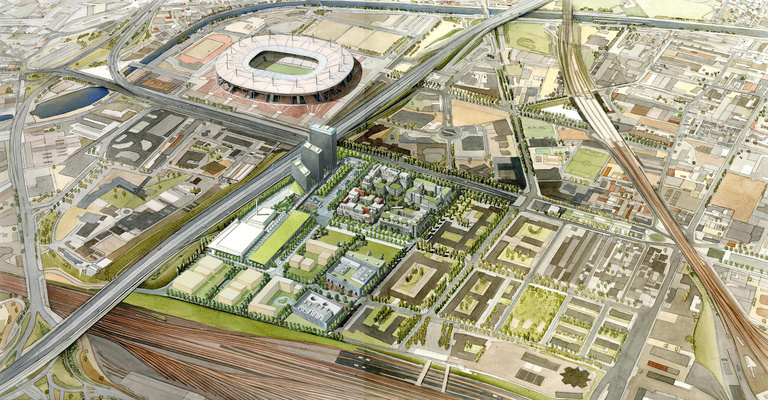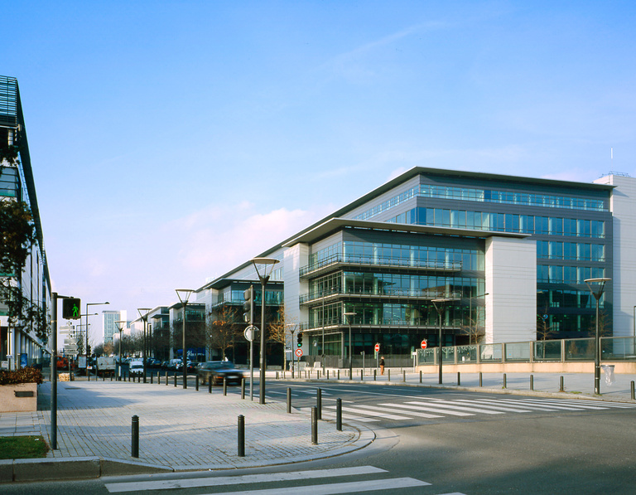
Creation of offices for speculative sale/lease and a company restaurant.
In the design of this 40,000 m² ensemble, priority was given to flexibility and multi-use functioning in the development and layout of the spaces. Intended for use by a single firm or by several companies, these offices must be able to evolve along with changes in office design and use whilst adhering to the requirements of the Master Plan for the district. Special care has been taken with the exterior spaces; a courtyard-garden has been created in the centre, clearly visible from the reception-hall space, very transparent, and forming an extension of the two company restaurants.
Delivery :
2004
Mission complète
Project owner
Eiffage Immobilier
Architects
Reichen et Robert & Associés, F. Dupleix
Co-contractor(s)
Landscaping: Florence Robert, RB&Cie
Area
40,000 m² net floor area
Project value
€55 M tax excluded
Photographer
©Jean Michel Landecy
©Stéphanie Boisson
©J.F. Authier
