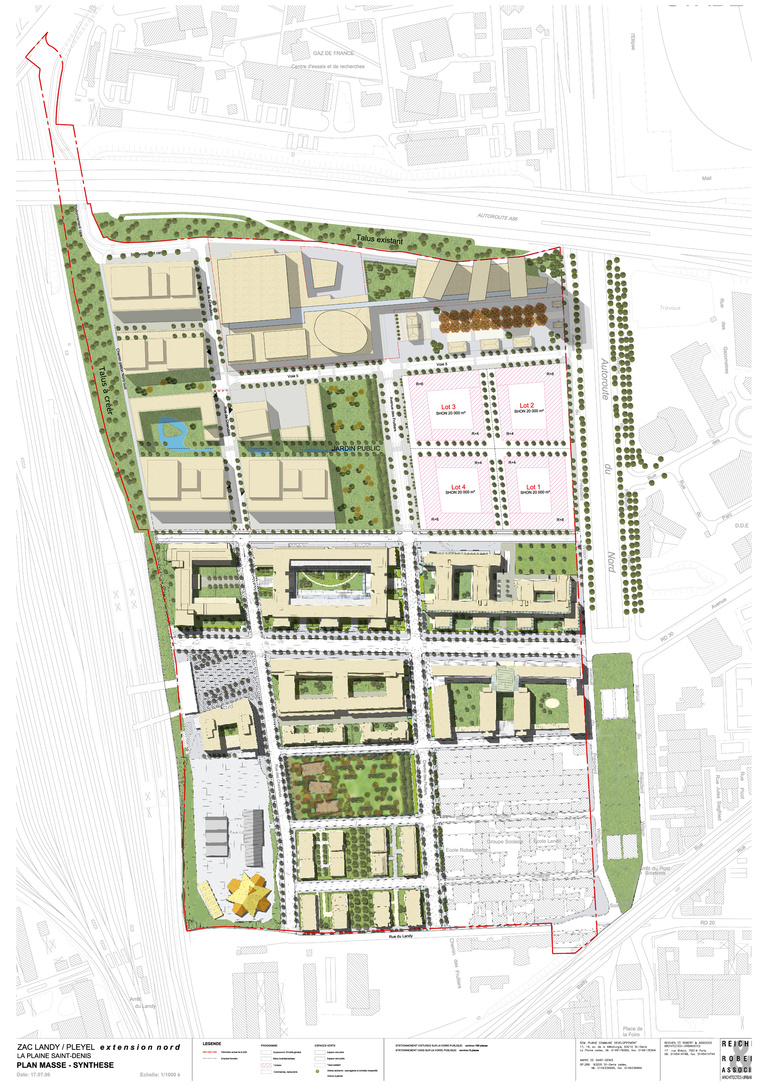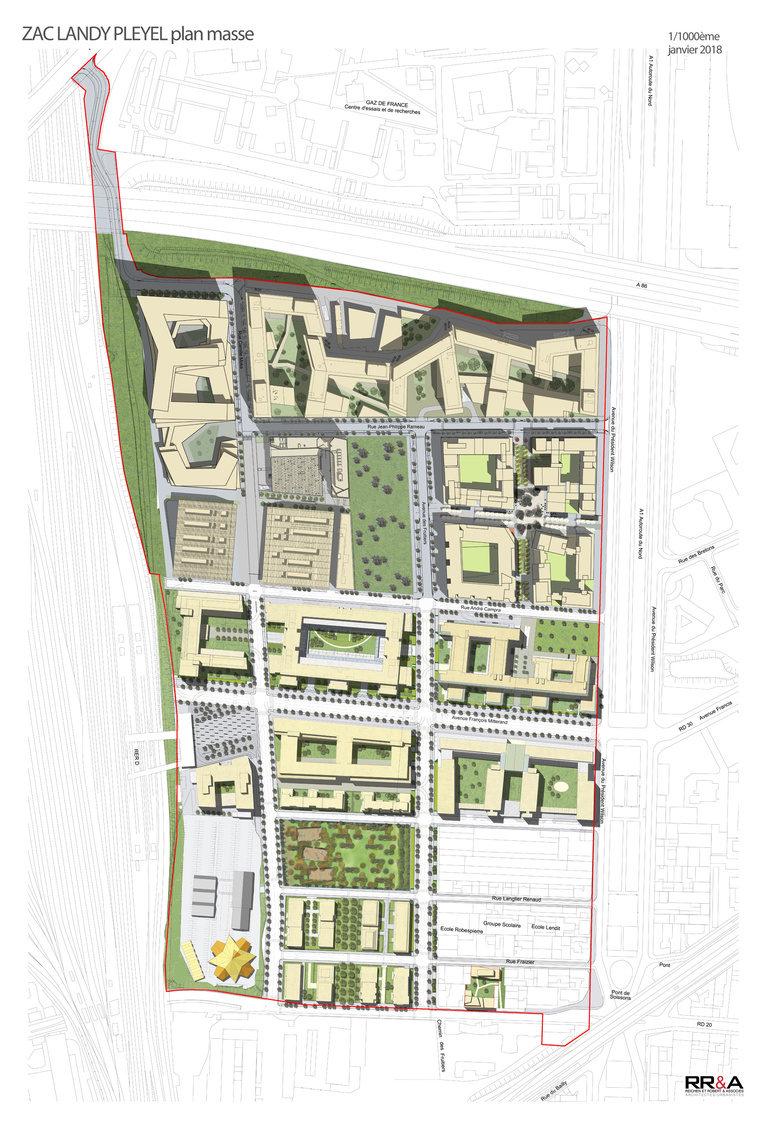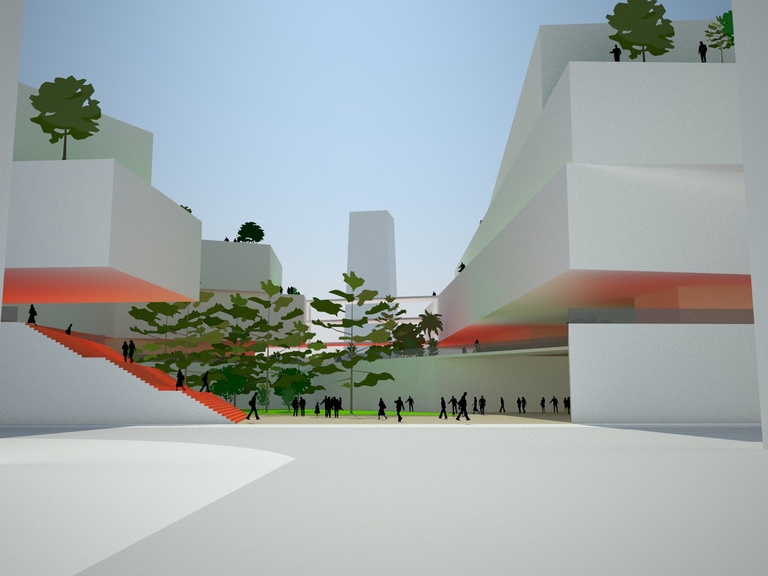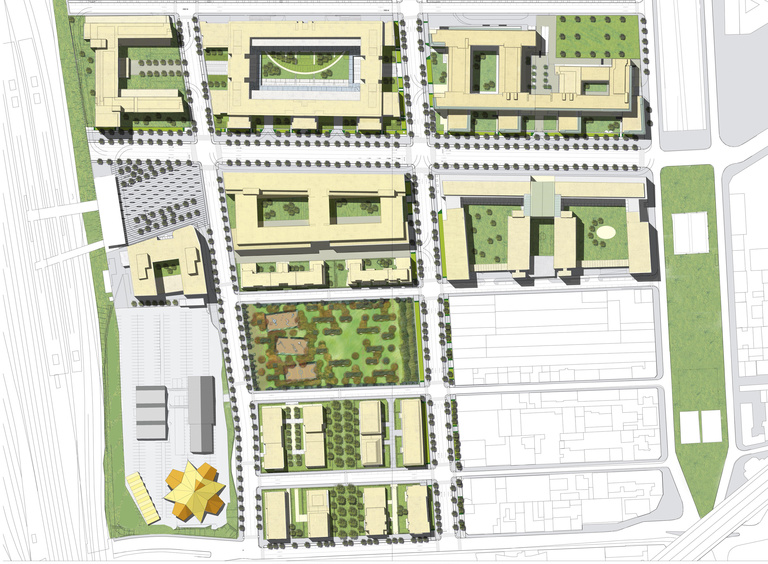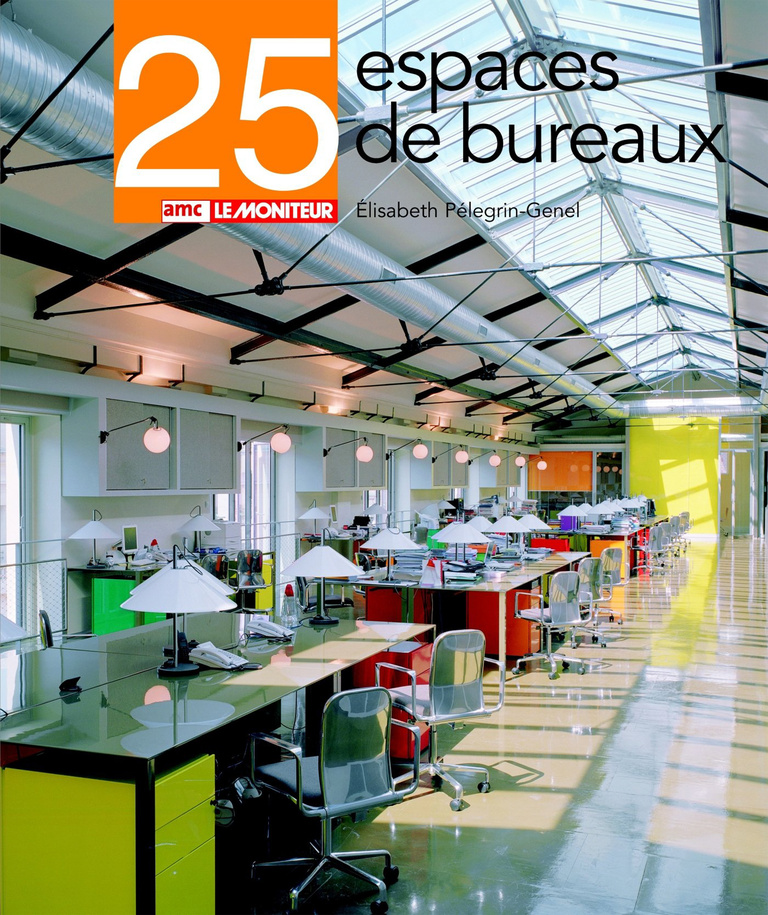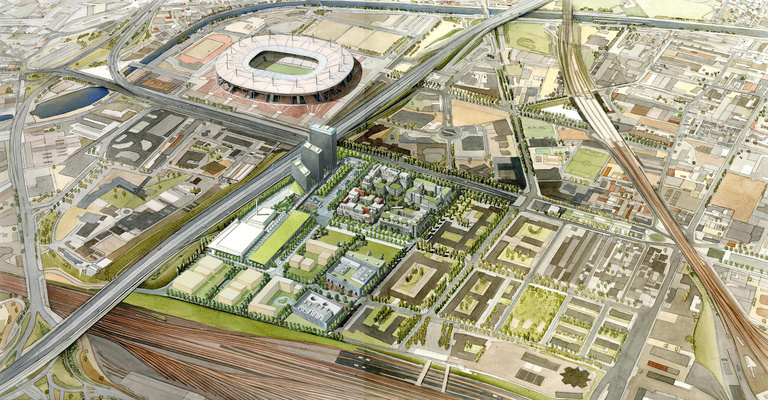
Landy France district
Urban-design study including development scenarios, planning and specification and development of intangible architectural and urban elements associated with the chosen development approach. Coordination of architects and integration of the various projects into the urban concept.
Landy Pleyel district
Architecture-urban design commission for a ZAC in the northwest zone of the Landy Pleyel operation in Saint-Denis for the final packages and work to be undertaken on the ZAC.
Blocks ZC5 and 15/15 bis, Rue Fraizier.
Studies to be conducted:
Connection of the crossing structure at the Place aux Etoiles;
“Croiseur” building
Studies :
2020
Architecture-urban design commission for a ZAC (mixed development zone)
Project Owner
SEM Plaine Commune Développement
Project Supervision
Architects - urban-design coordinators for the ZAC: Reichen et Robert & Associés
Landscaping: RB&Cie for Landy France
Area
Landy France district
Perimeter: 30 ha
Landy Pleyel district
Perimeter: ZC5: 55,000 m²
15/15 bis, Rue Fraizier: 1,763 m²
Perspectives
Reichen et Robert & Associés
