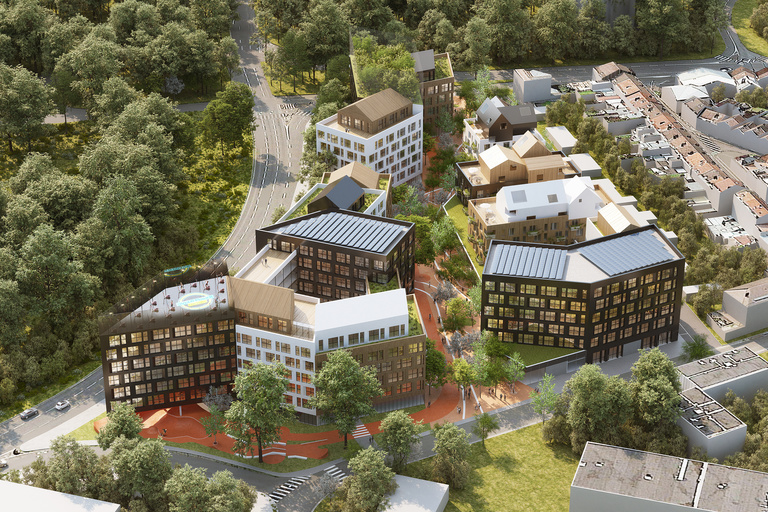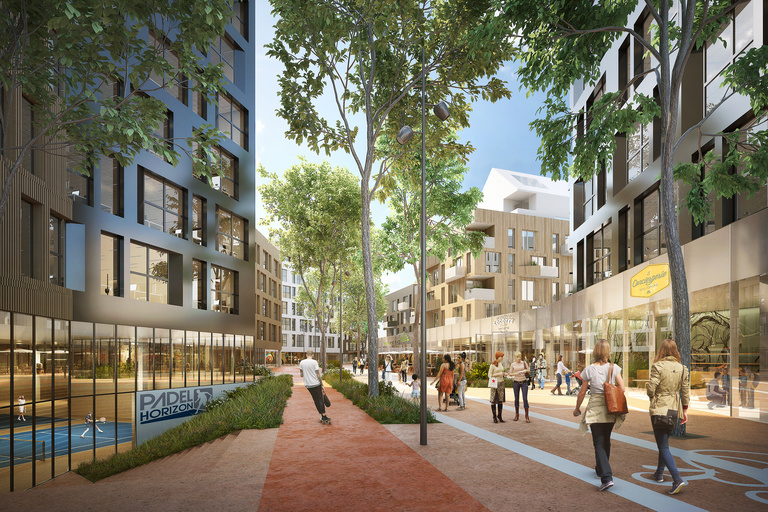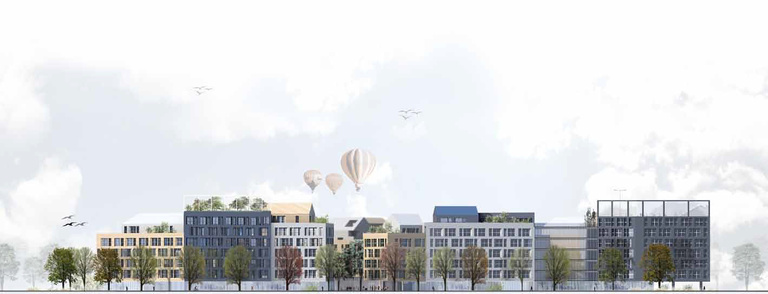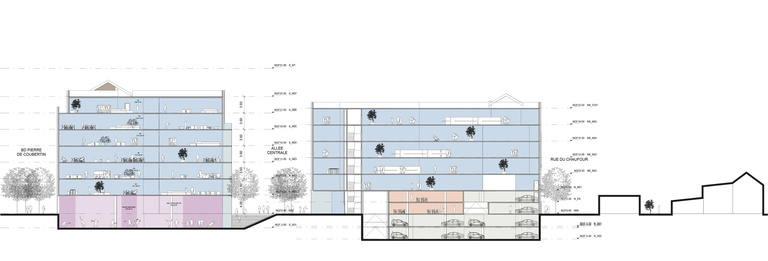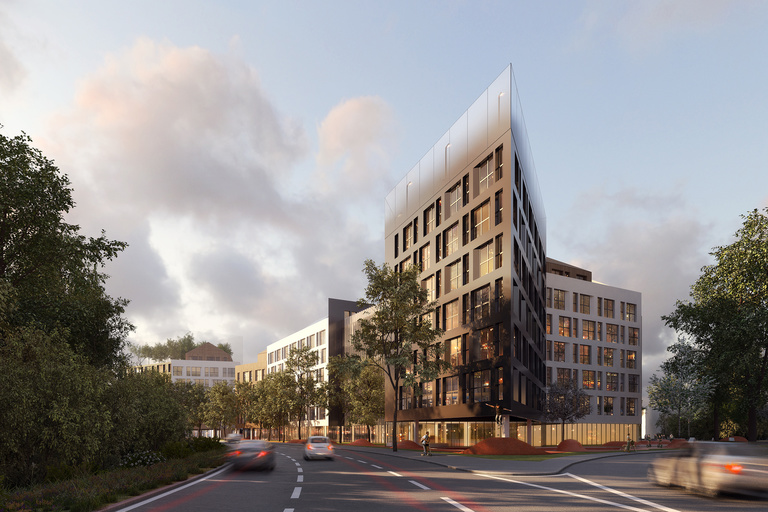
Réalisation d'un campus multiprogramme compatible avec l'environnement existant et à venir comprenant des bureaux, des logements, des commerces et des équipements sportifs.
Concours :
2017
MAÎTRISE D’OUVRAGE
BPD MARIGNAN LILLE
MAÎTRISE D’ŒUVRE
Carta - Reichen et Robert Associés, mandataire
Paysagiste : Atelier Format Paysage
Performances environnementales : OASIIS
Stratégie et gestion de l'eau souterraine : STRATEGO
Ingénierie du bâtiment & de l'environnement : HEXA ingénierie
Contrôle technique construction : PREVENTEC
SURFACES
38 600 m²
Répartition
26 300 m² SdP bureaux
5 500 m² SdP logements
Typologies : 29 T2 / 42 T3 / 8 T4 / 5 T5
2 876 m² SdP équipements sportifs
3 900 m² SdP commerces
12 290 m² SdP parking, 459 places
LOGICIELS
Etudes réalisées avec Revit, logiciel BIM - Niveau 1
CRÉDITS
Perspectives : Kaupunki
