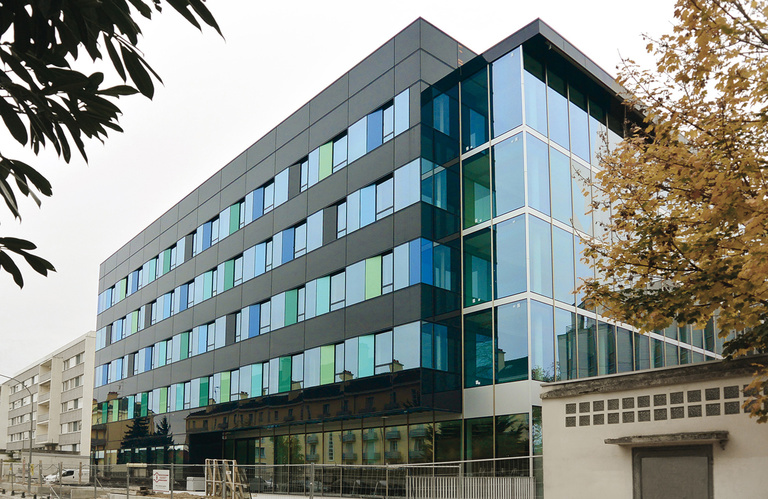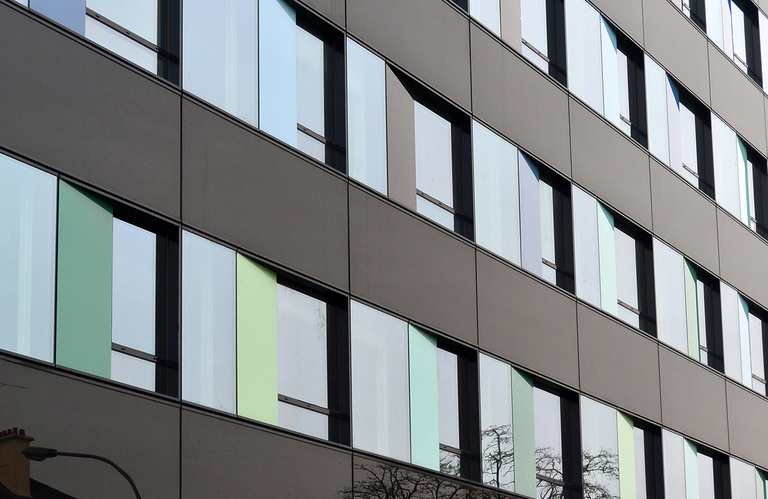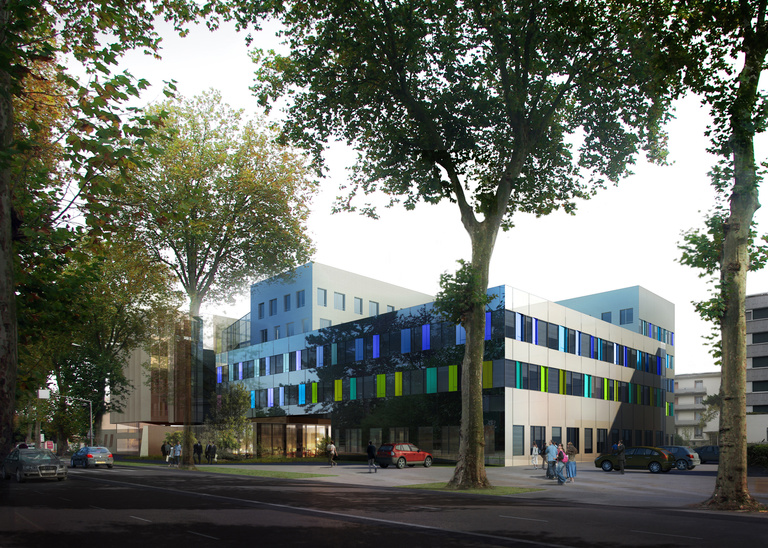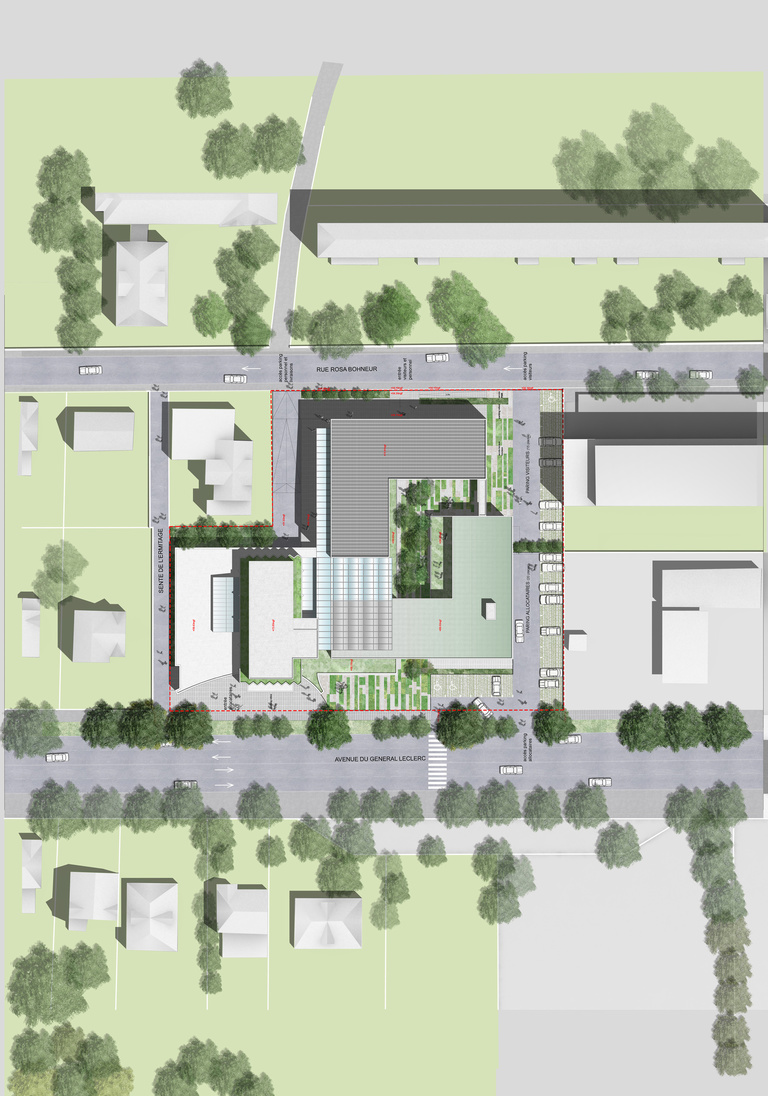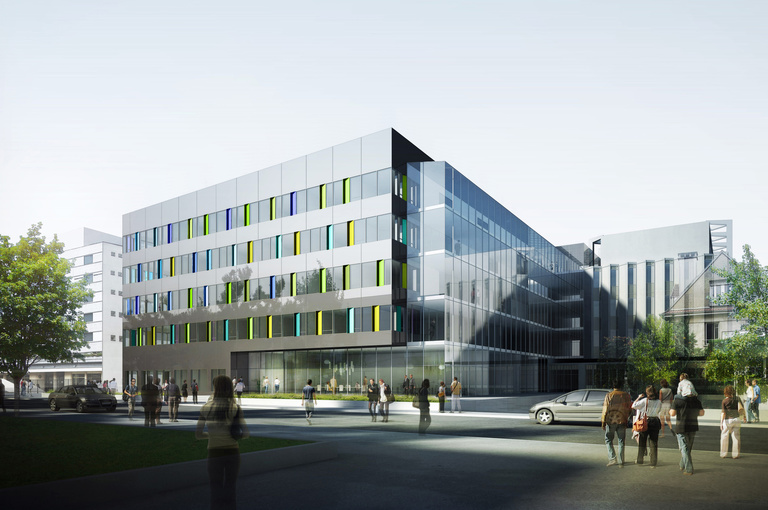
Déconstruction, restructuration et extension du Siège social de la CAF de Seine et Marne, en site occupé.
Livraison :
2016
Mission de maîtrise d’oeuvre complète
MAÎTRISE D’OUVRAGE
CAF Seine et Marne
MAÎTRISE D’ŒUVRE
Maître d’œuvre d’exécution : SNC Lavalin
SURFACES
surface utile : 8 300m²
Surface restructurée : 3 790 m²
Surface créée : 6 670 m²
Bureaux : 10 460 m² SHOB
parking : 5 224 m² / 176 places
CERTIFICATIONS
RT 2012
MONTANT DES TRAVAUX
17 M€ HT
CRÉDITS
Perspectives : Platform
Photographies : SAA Architectes
