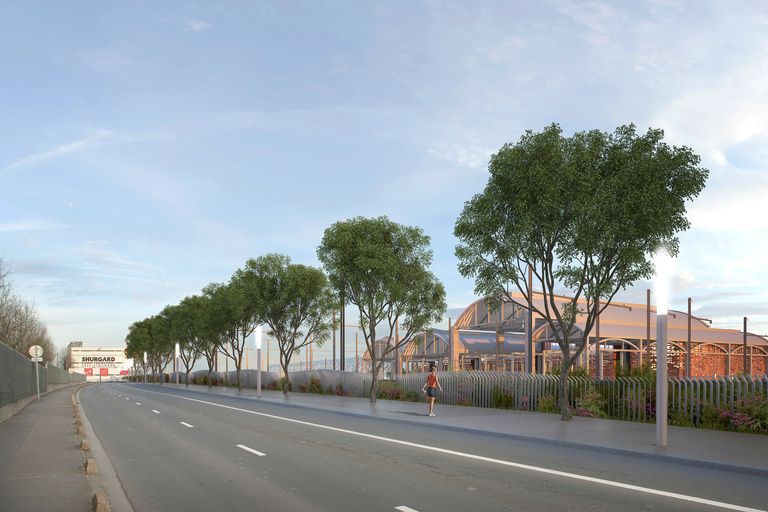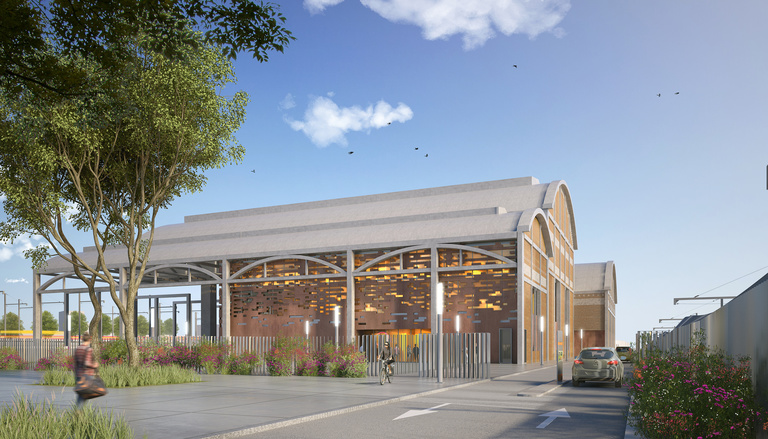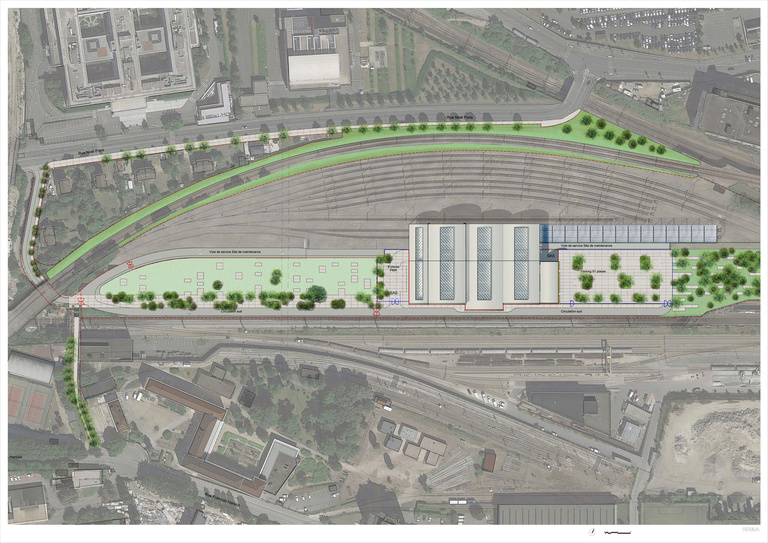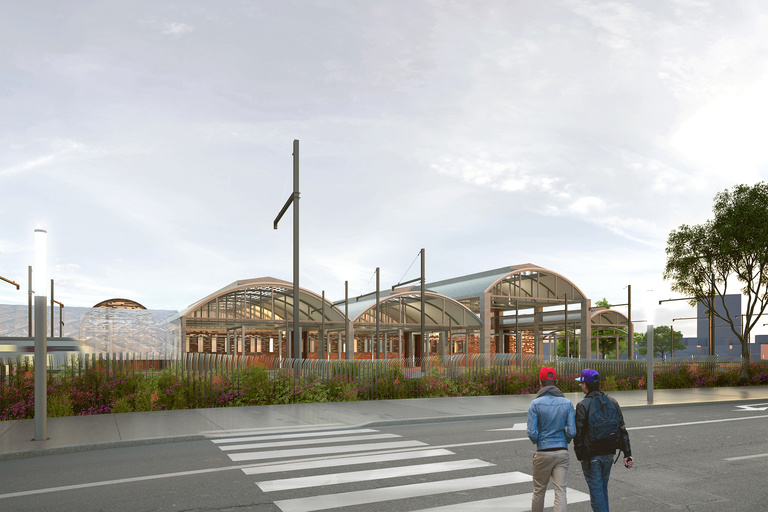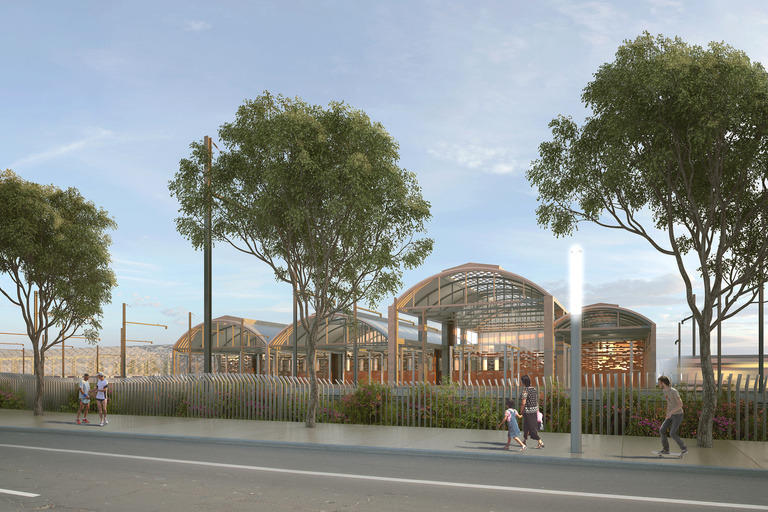
Prolongement du RER E EOLE vers l’Ouest.
Mission de maîtrise d’oeuvre pour la construction d’un bâtiment regroupant les fonctions de Centre de Commande Unique (CCU) RER E, de Commande Centralisée du Réseau (CCR) et de Central Sous-Station (CSS) de Paris-Saint-Lazare et la réhabilitation d’une halle ferroviaire sur le site de Nanterre.
Livraison :
2021
Mission de maîtrise d’oeuvre complète
MAÎTRISE D'OUVRAGE
EOLE / SNCF RESEAU
Maîtrise d'œuvre
Paysagiste : Atelier Format Paysage
BET Ingénierie générale : INGEROP
Acoustique : Gamba
SURFACE
8 230 m² SDP
LOGICIELS
Etudes réalisées avec Revit, logiciel BIM – Niveau 2 – Lod 300
Crédits
perspectives : Kaupunki
