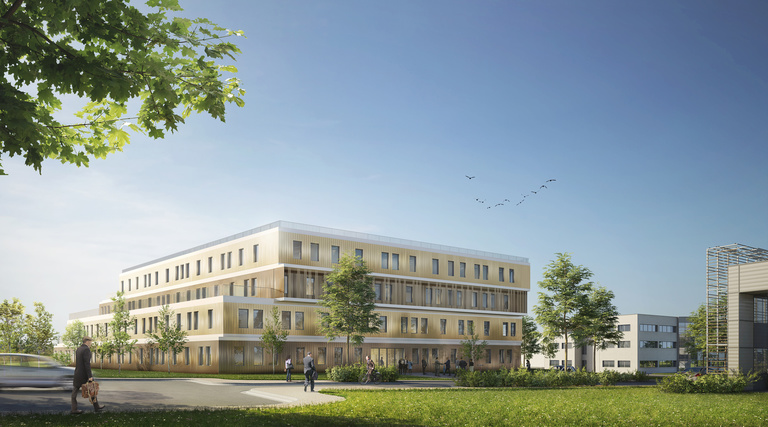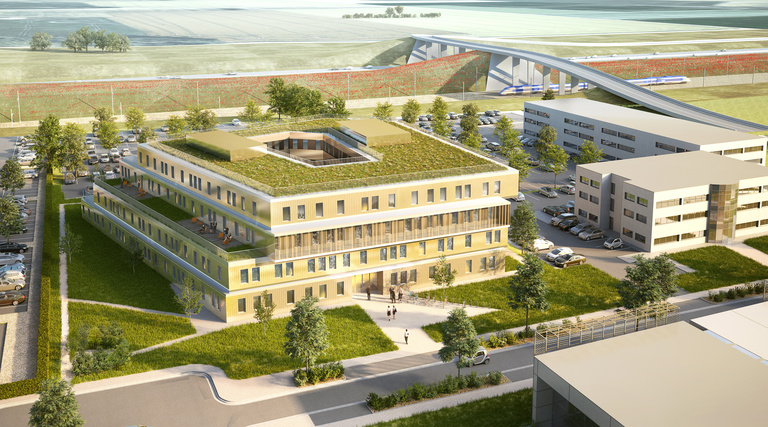
Construction de bureaux s’élevant sur 3 étages. En forme de pentagone, l’édifice se développe autour d’un atrium couvert d’un shed. Construction du bâtiment en plateaux nus.
Livraison :
2019
Mission de maîtrise d’œuvre complète
MAÎTRISE D’OUVRAGE
MONTROYAL IMMOBILIER
MAÎTRISE D’ŒUVRE
BET TCE : BEA (groupe PINGAT)
Bureau de Contrôle : QUALICONSULT
SPS : CSBTP SSI - coordonnateur : BUREAU PREVENSSION
Maître d’œuvre d’exécution : MECO
SURFACES
Foncier : 8 684 m²
Bureaux : 6 400 m² SP
Parking : 231 places / 900 m²
CERTIFICATIONS
BEPOS effinergie 2013
CRÉDITS
Perspectives : Kaupunki
