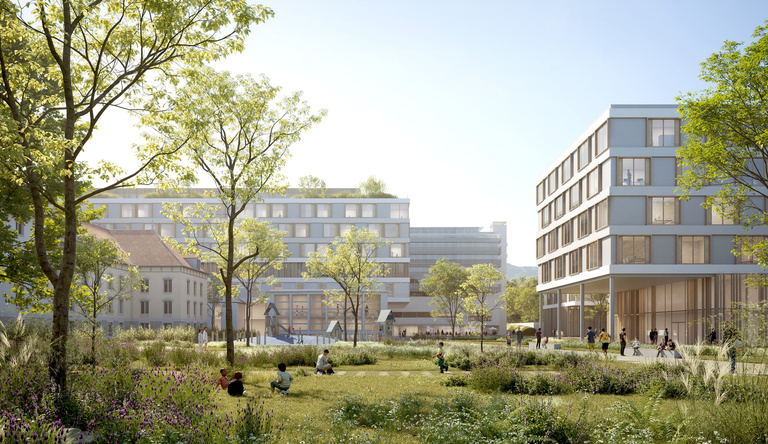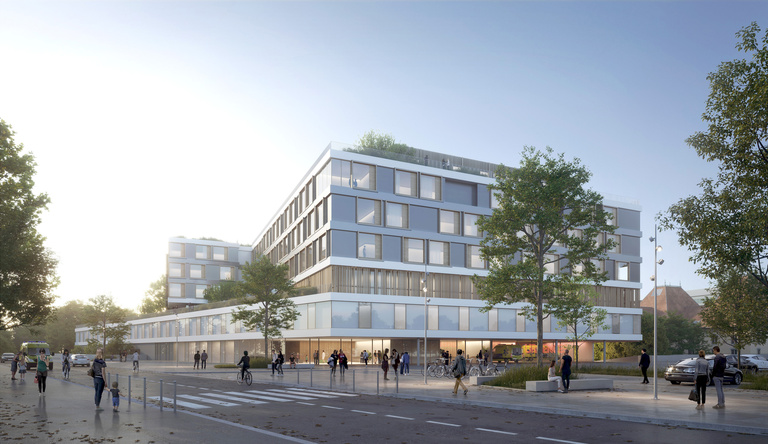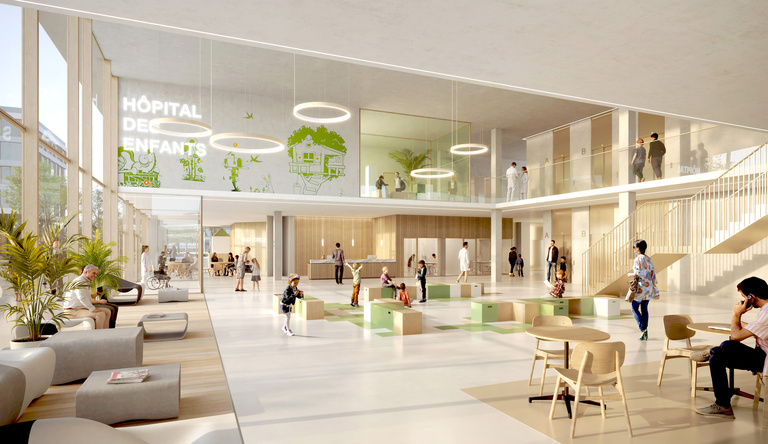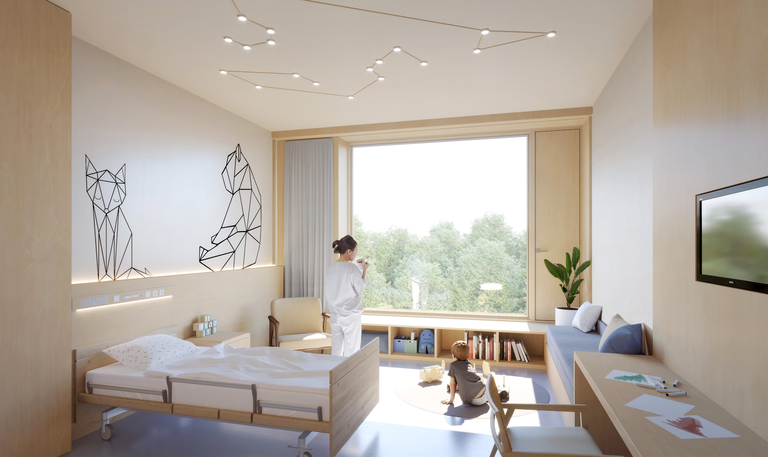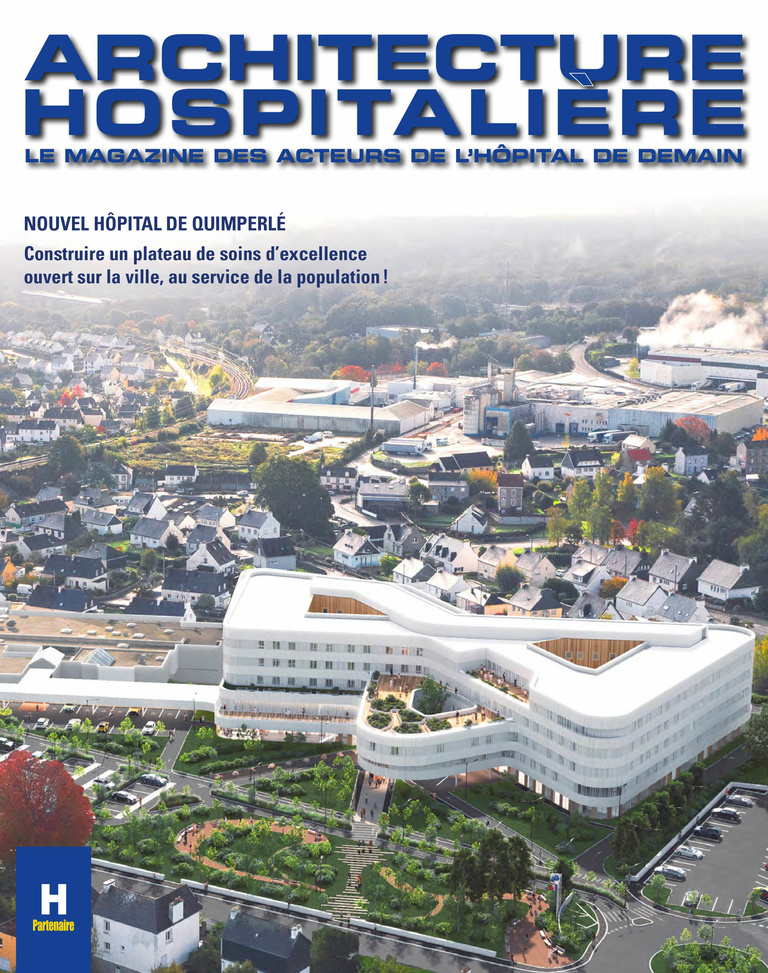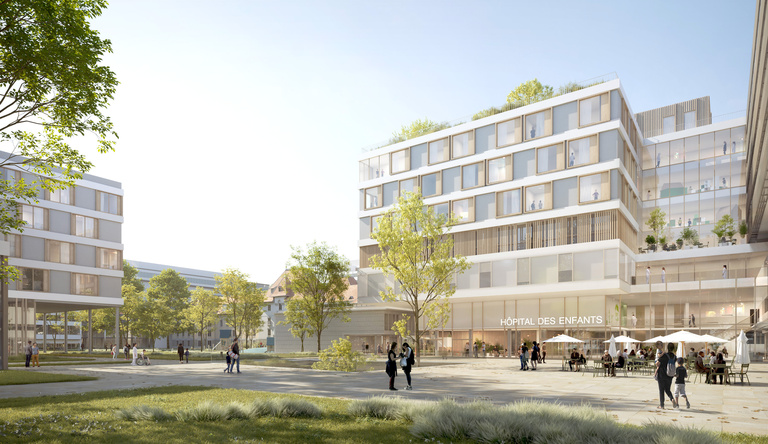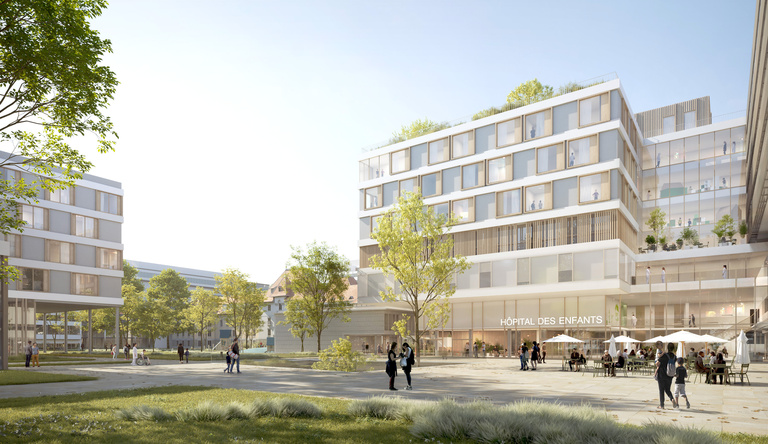
Construction d’un bâtiment d’hospitalisation et d’un autre dédié aux soins ambulatoires.
Concours :
2022
MAÎTRISE D’OUVRAGE
Hôpitaux Universitaires de Genève
ASSISTANT MAITRISE D’OUVRAGE
Fischer Montavon + Associes, Architectes-Urbanistes SA
MAÎTRISE D’OEUVRE
Architectes associés : CCHE Genève SA
BE thermique - fluides : Tecnoservice
BE structure : Basler Hofmann
SURFACES
31 060 m² SdP Bâtiment hospitalier
15 412 m² SdP Bâtiment ambulatoire
CONCEPT ENERGETIQUE
Le projet prévoit un concept énergétique à minima neutre. Installation de cellules photovoltaïques sur l’ensemble des toitures, avec combinaison solaire thermique au moyen de capteurs solaires hybrides (Solink).
CRÉDITS
Perspectives : NASKA
