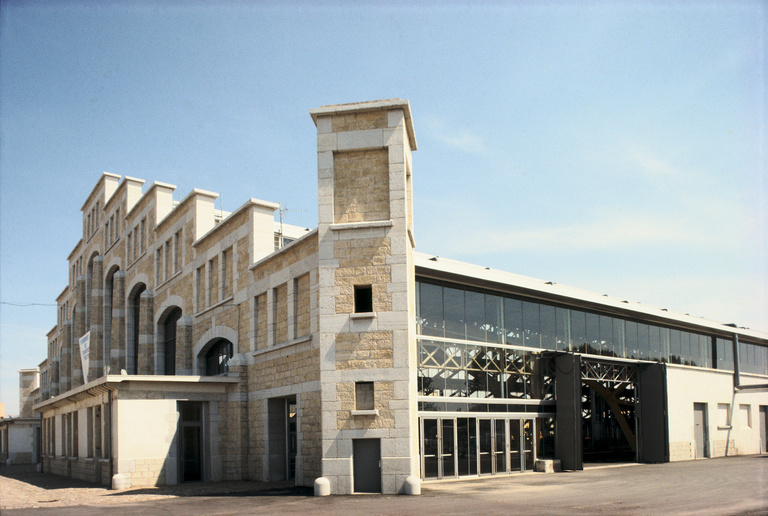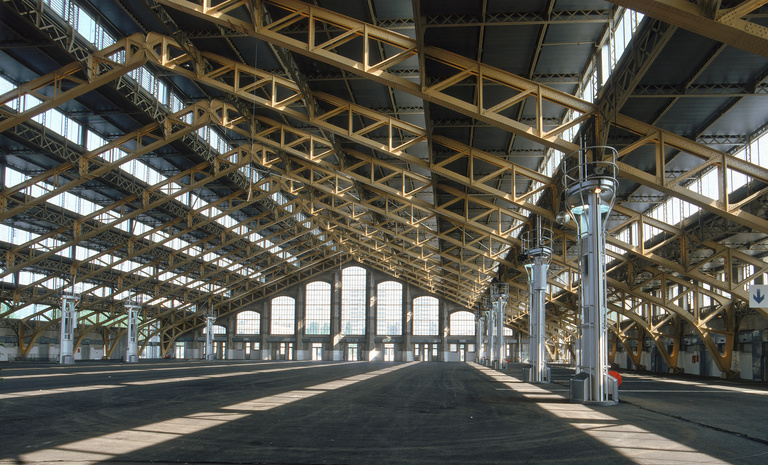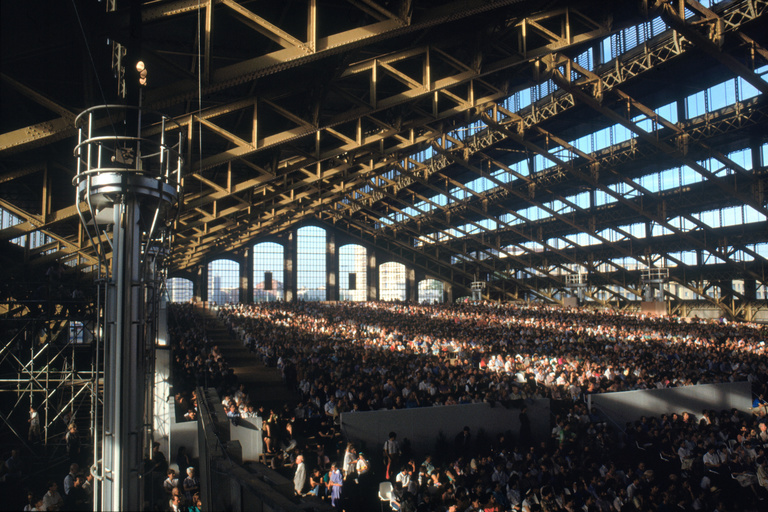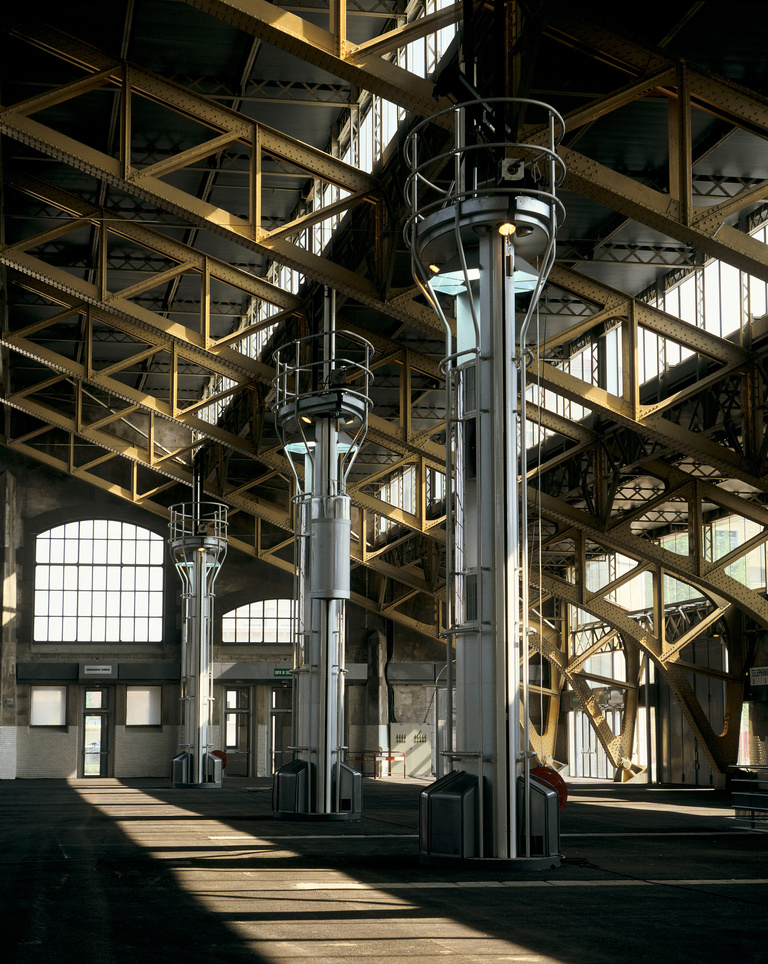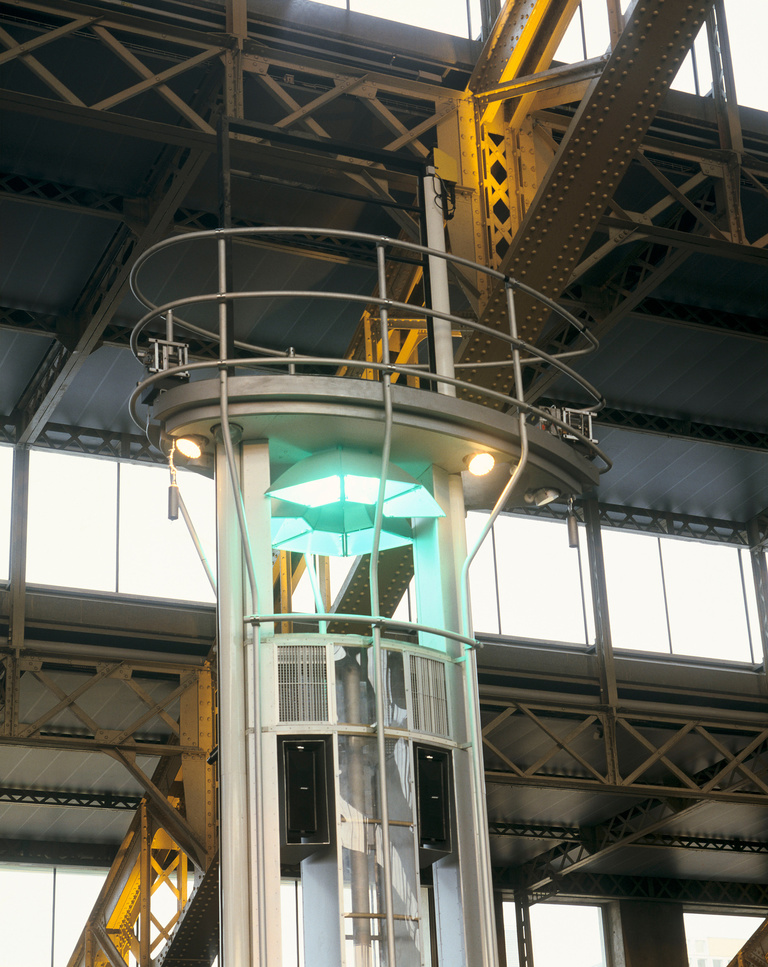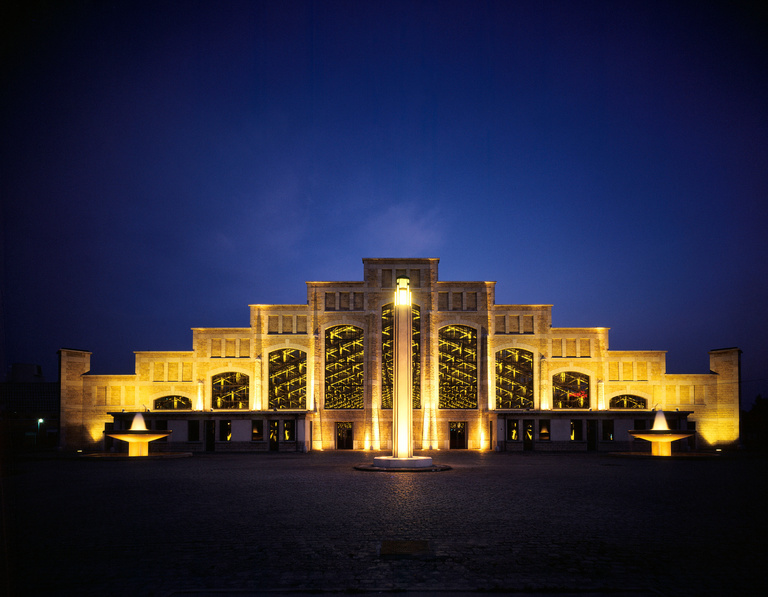
Reconversion de la salle des ventes de bestiaux en halle d'expositions et de manifestations.
Livraison :
1988
MAÎTRISE D’OUVRAGE
Ville de Lyon
MAÎTRISE D’ŒUVRE
Bureaux d’études : INEX, AGIBAT, VDI, CEP
Surface
18 204 m²
Montant des travaux
5,5 M€ HT valeur 1986
Crédits
Photographe : Deidi Von Schaewen
