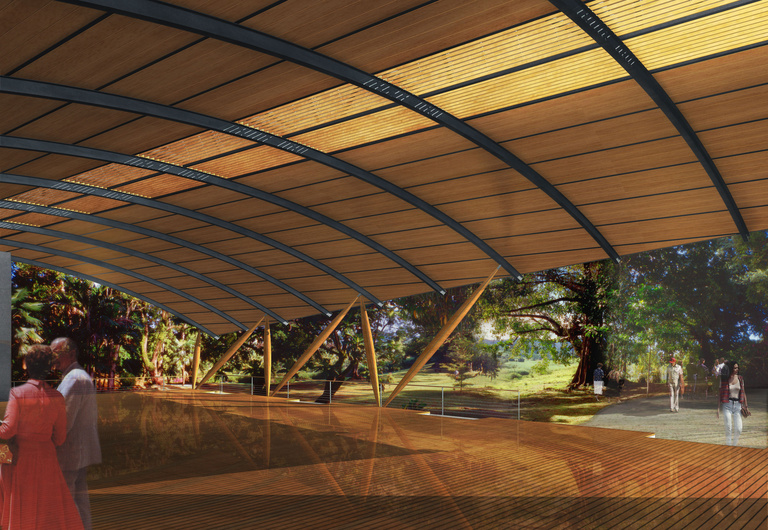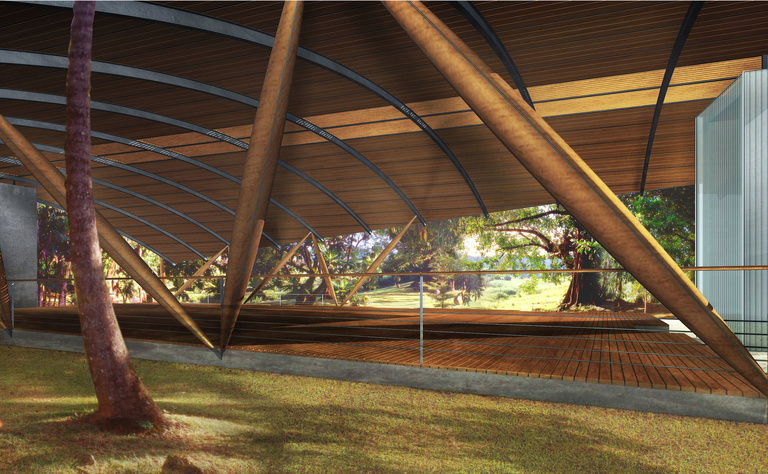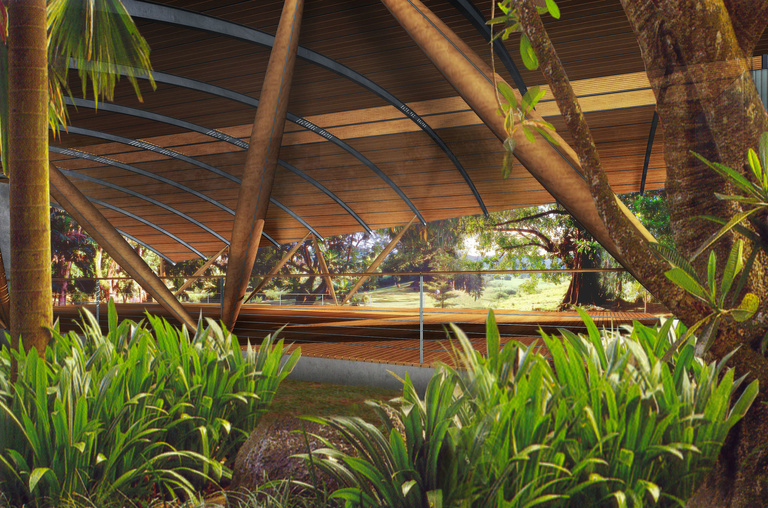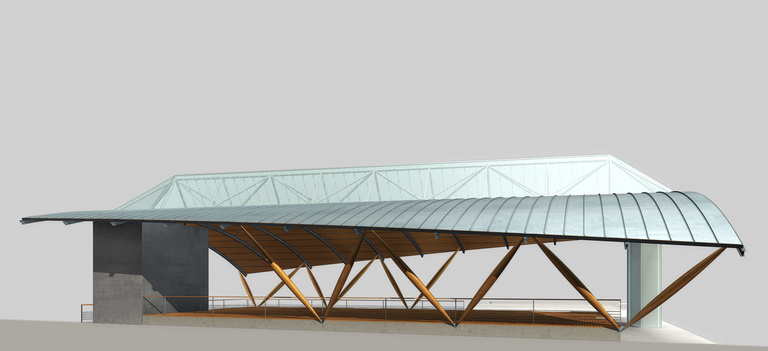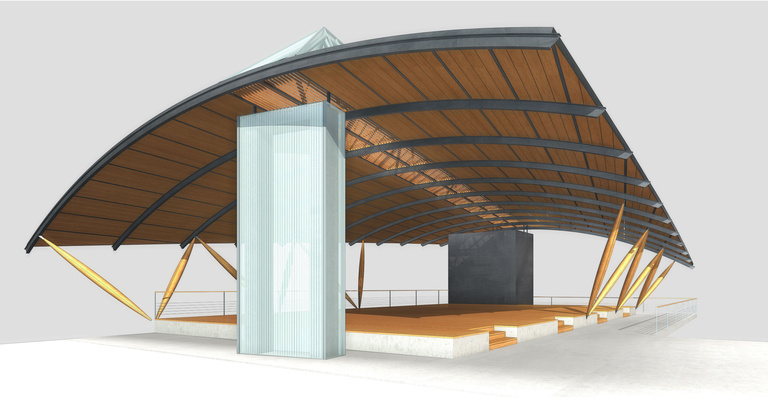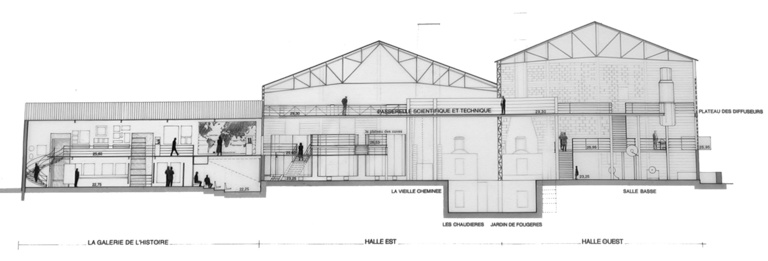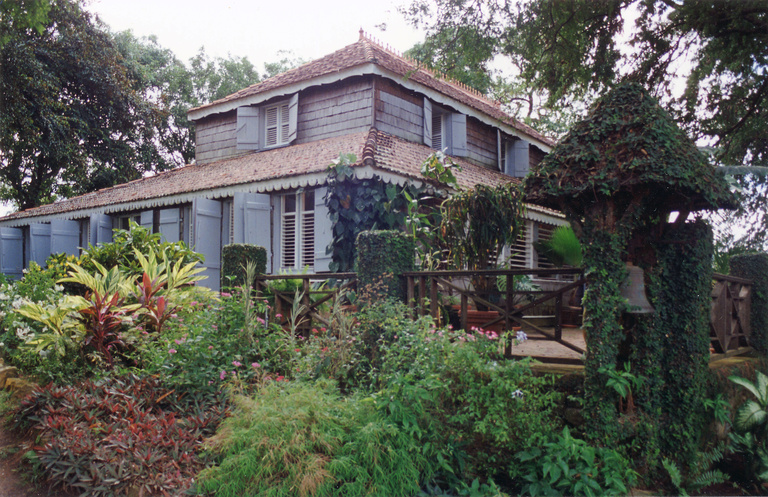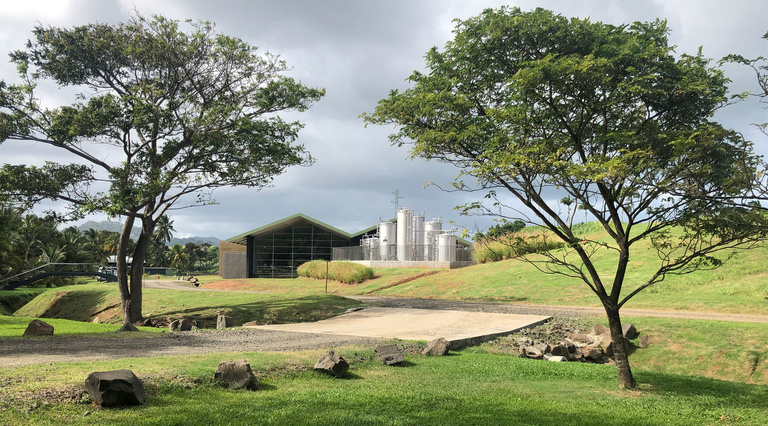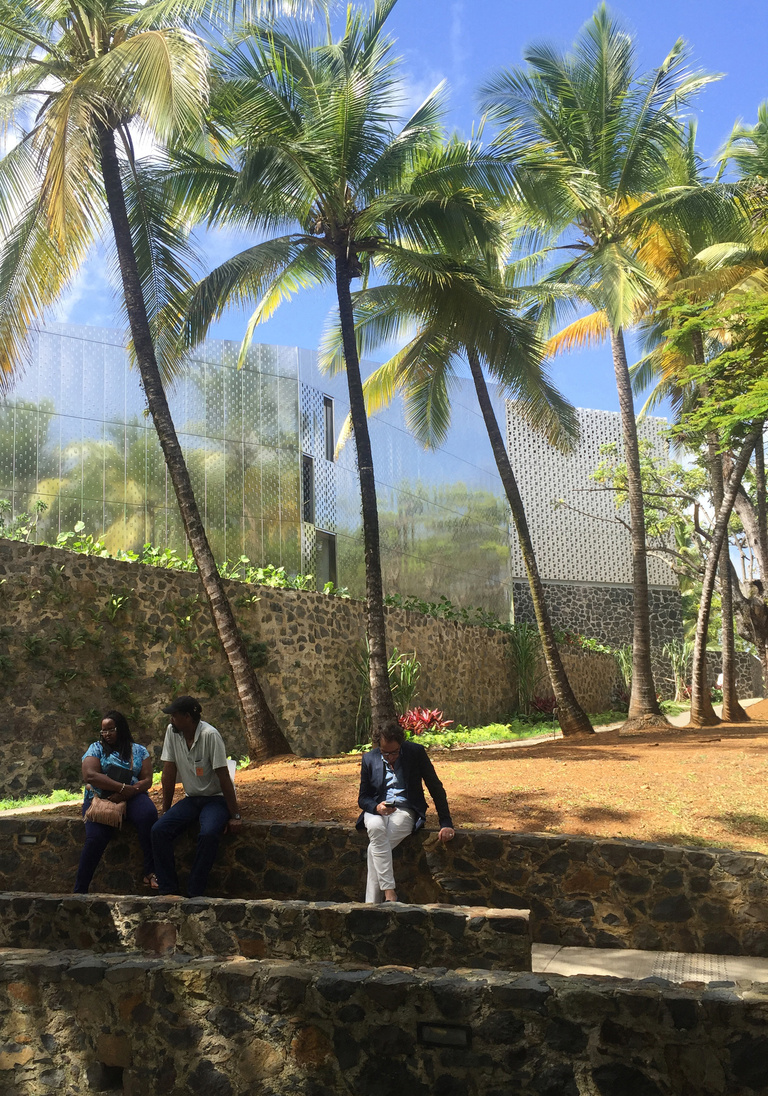Habitation Clément
Parcours muséologique dans une habitation rhumière du XVIIIe siècle et construction de chais
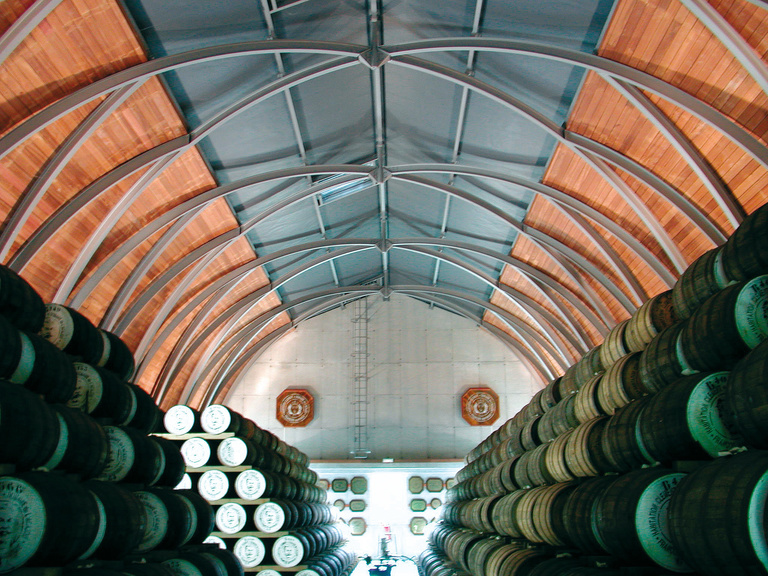
Réalisation d’un parcours muséologique dans une habitation rhumière du XVIIIe siècle et construction de chais.
Livraison :
2002
MAÎTRISE D’OUVRAGE
Groupe Bernard Hayot
MAÎTRISE D'ŒUVRE
Anne Carles et Jean - François Hayot (exécution)
CRÉDITS
Photographies : Bernard Reichen
Perspectives : Platform
Projet réalisé (chais)
Projet en cours d'étude (maison dans les arbres)
