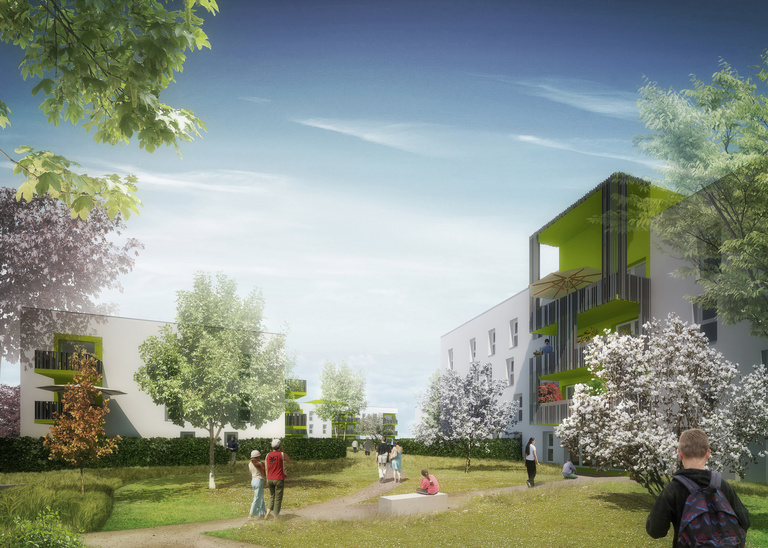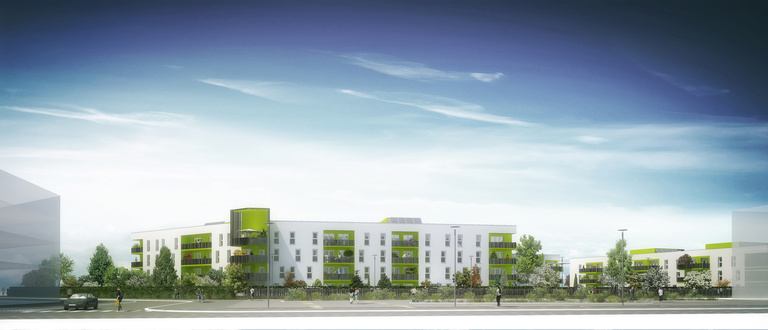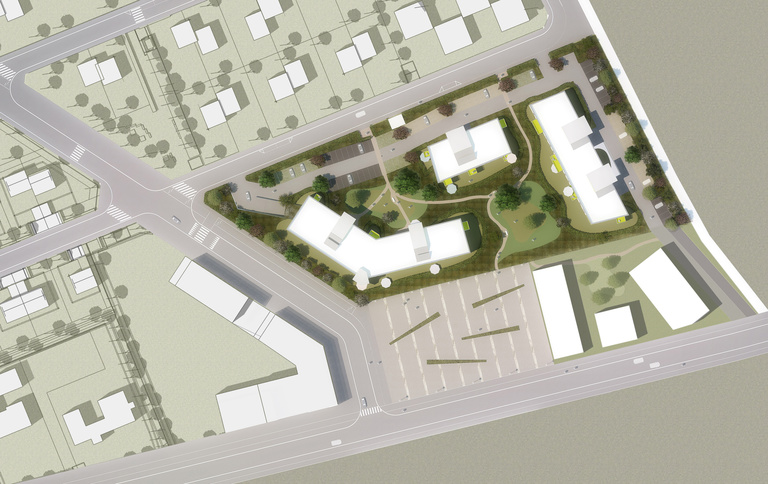
Construction de 3 immeubles d'habitation au milieu d'un parc paysager.
Livraison :
2016
MAÎTRISE D’OUVRAGE
Nexity Immobilier Résidentiel
MAÎTRISE D’ŒUVRE
Maîtrise d’œuvre d'exécution :
NEXITY Immobilier Résidentiel
Bureau de contrôle - SPS : Socotec
Economiste : Execo
SURFACES
8 827 m² SHON
10 555 m² Périmètre du site
6 365 m² SdP / 109 logements
3 202 m² / 132 places de parking
(87 en extérieur et 45 en sous-sol)
Typologie : 4 T1 / 45 T2 / 47 T3 / 13 T4 27
dont 27 logements sociaux : 7 T2 / 13 T3 / 7 T4
MONTANT DES TRAVAUX
5,3 M€ HT
CERTIFICATIONS
Certification H&E
CRÉDITS
Perspectives : Jérome Thibault

