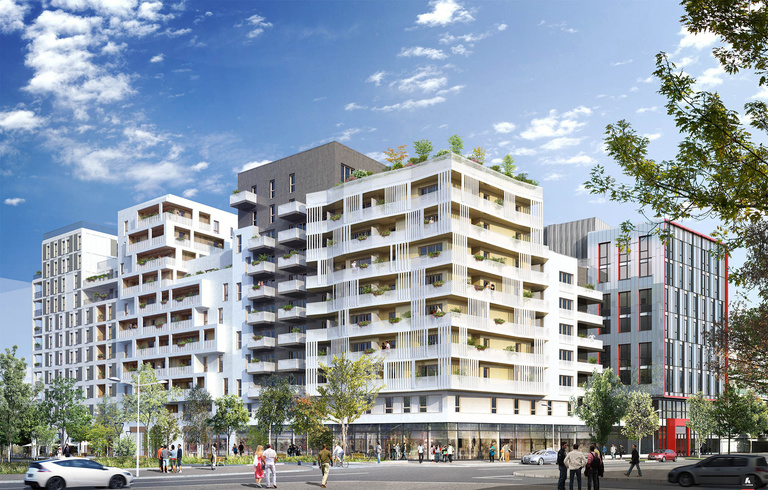
Construction of a block of flats with two volumes superimposed on a ground floor comprising shops and a two-level underground car park.
Delivery :
2018
Project owner
Vinci Immobilier Résidentiel
Architects
Reichen et Robert & Associés
In association with - co-contractor(s)
Structural design office: Aretec
Fluids - Electricity - Plumbing design office: Prelem
Construction economist: Brogat-Compagnon-Delporte
Inspection bureau and Health and Safety Coordinator: Qualiconsult
Project value
€M tax excluded
Comments on area and uses
Environmental certification (HQE): NF Logement HQE guidelines V9 with energy performance RT 2012 for the housing units intended for first-time home buyers
Perspectives
Kaupunki