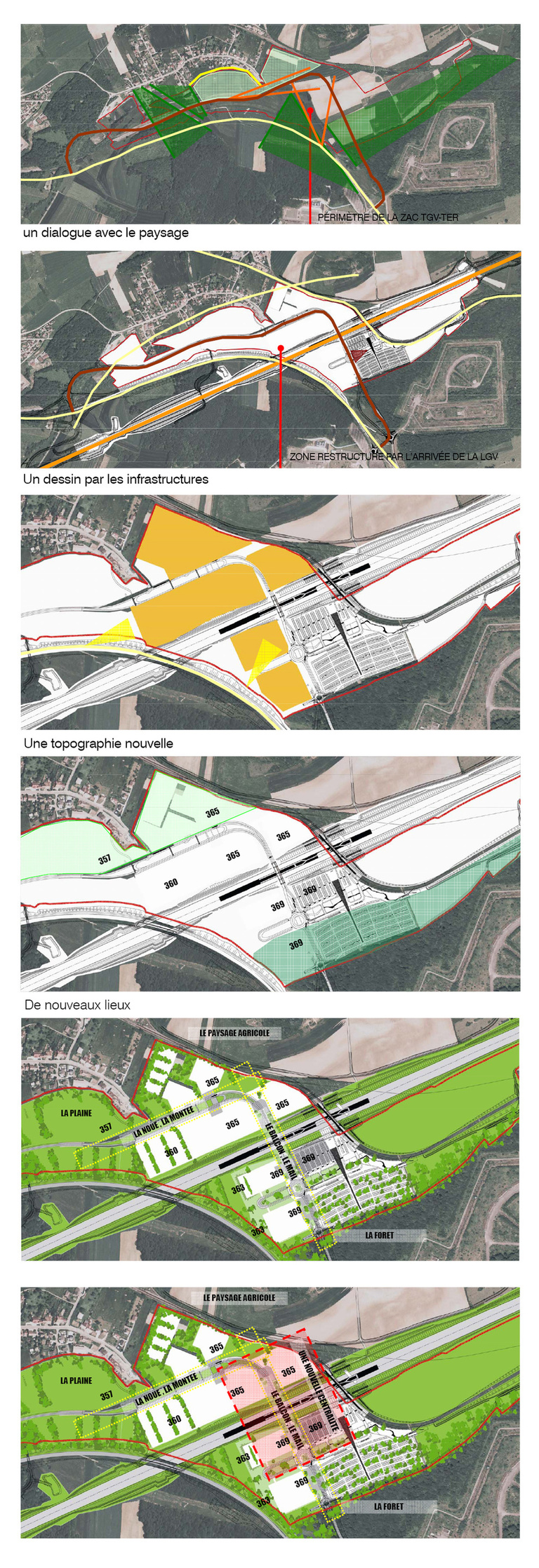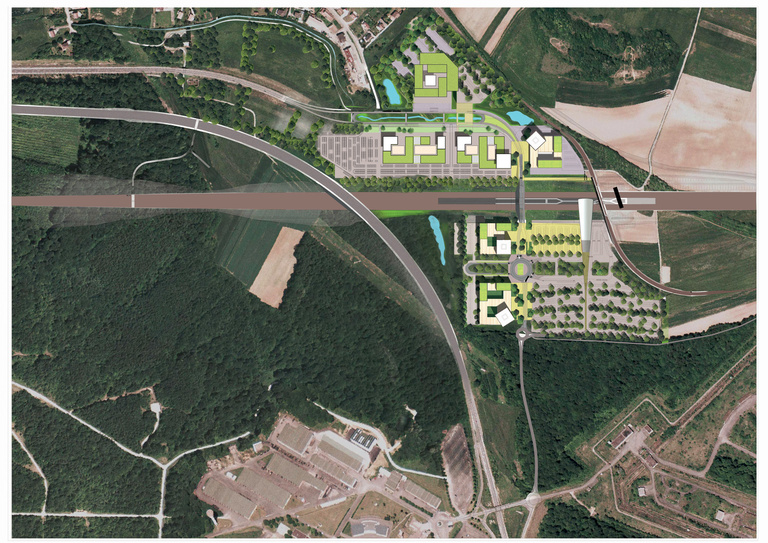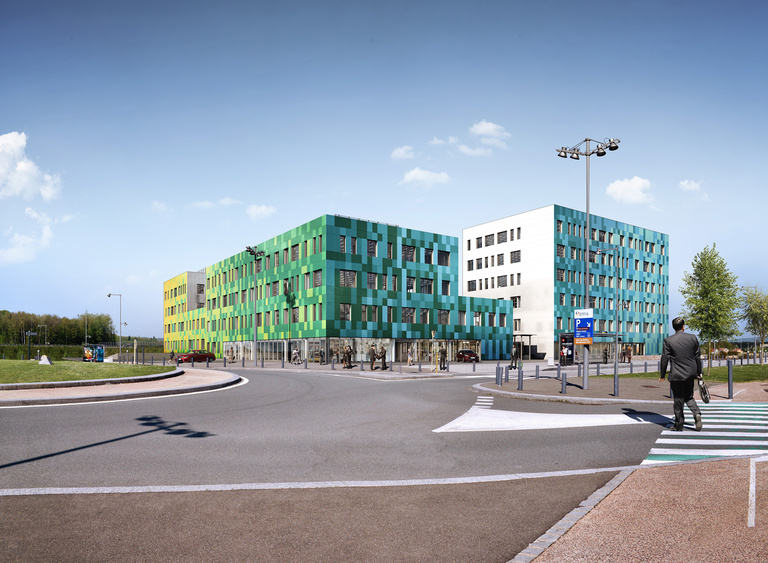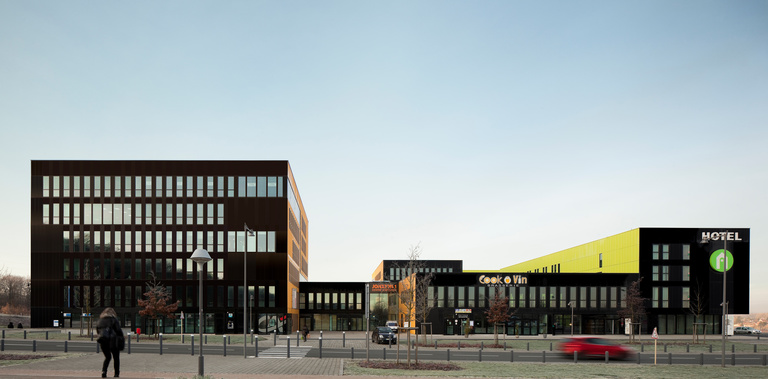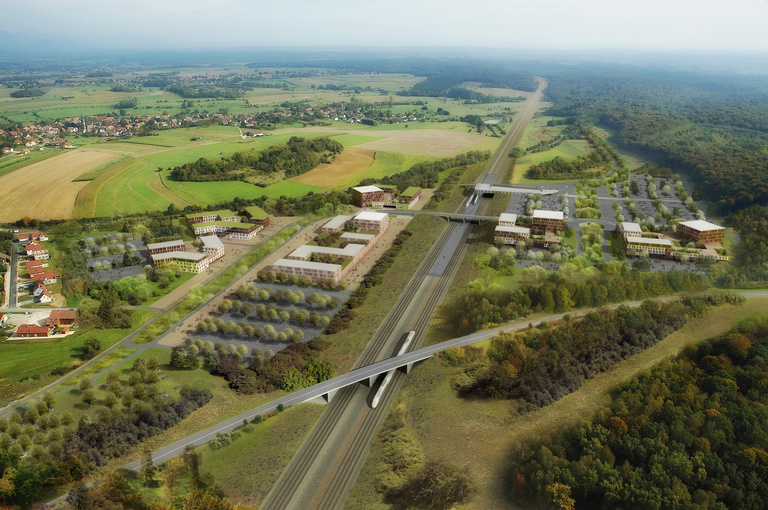
Development of public spaces and design of specifications for the TGV rail station mixed development zone (ZAC) in Belfort.
Delivery :
2013
Urban design commission
Project owner
Territoire de Belfort General Council,
Communauté d’Agglomération de Belfort
Project supervision
Reichen et Robert & Associés
Technical design office: BEJ
Lighting: Aartill
Land study: Hydrogéotechnique
Site area
Mixed development zone (ZAC) programme
Total net floor area 83,000 m² including 12,000 m² for public facilities and 5,000 m² for the hotel in Block A2-1
Programme
Total area of roadways and utility networks works: 12,600 m²
(6,820 m² asphalt, 1,220 m² paved, 1,000 m² concrete)
Exterior car parks: 217 spaces
Project value, public spaces
€1.2 M tax excluded
Perspectives
Platform
