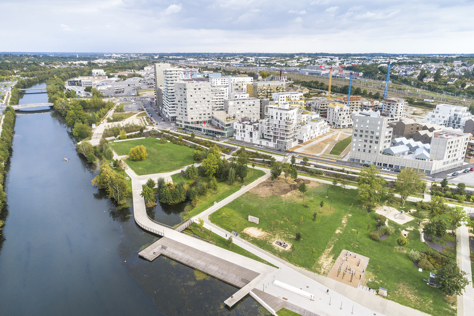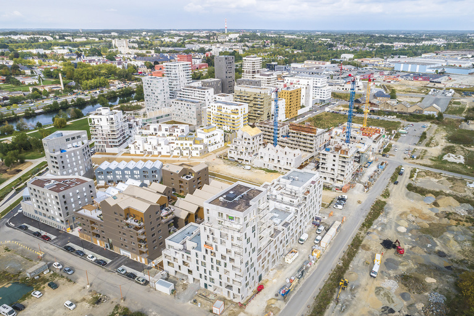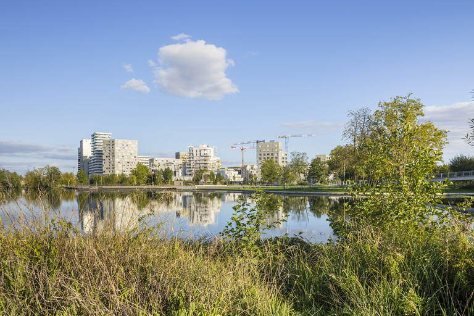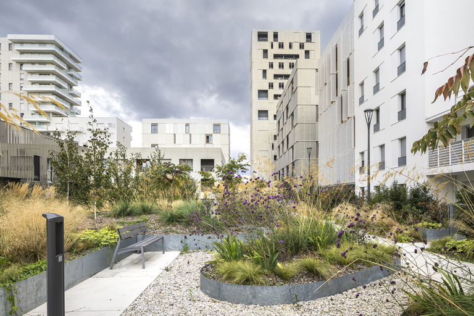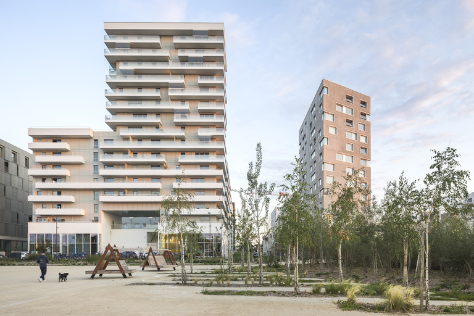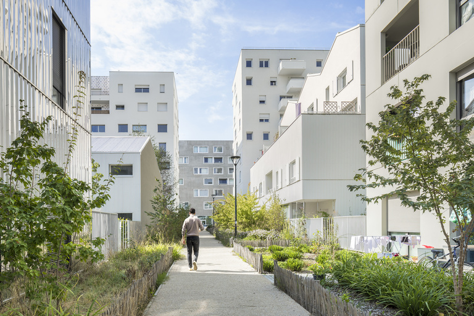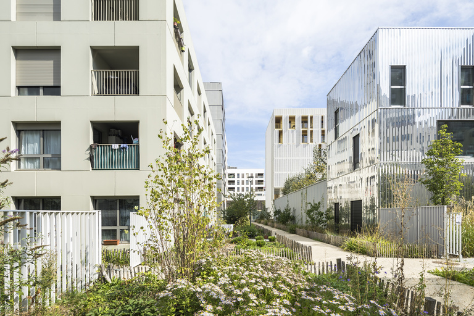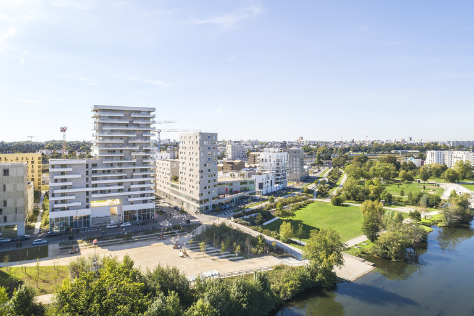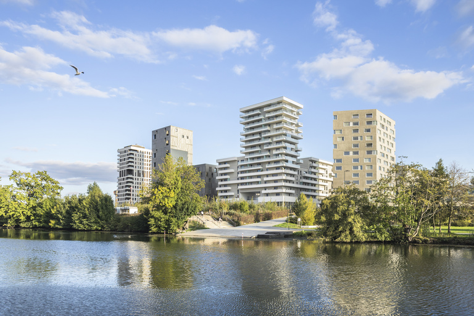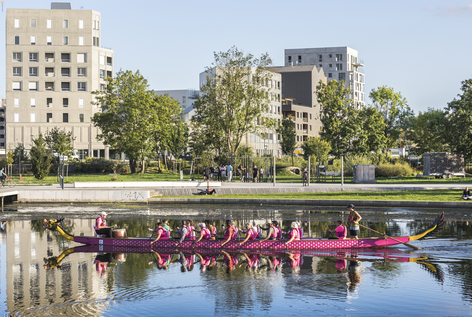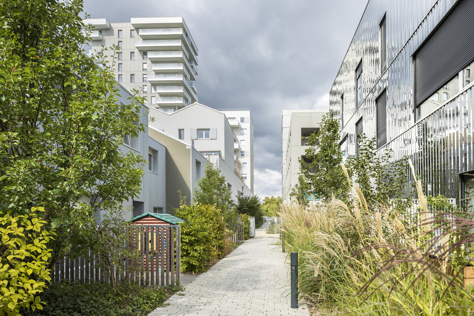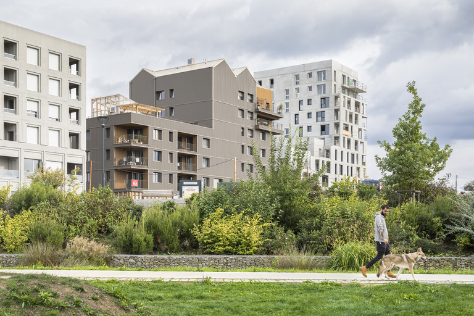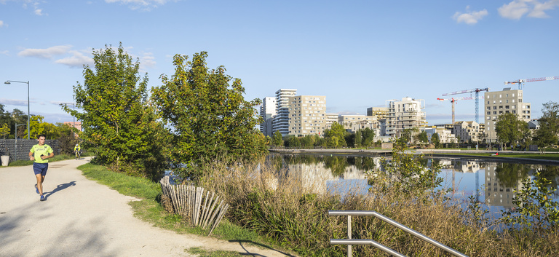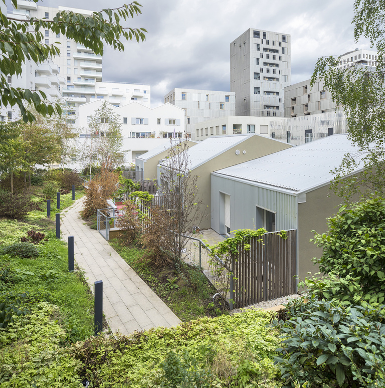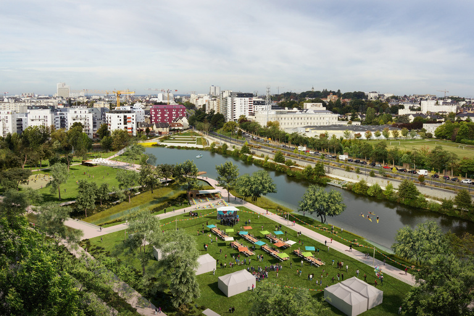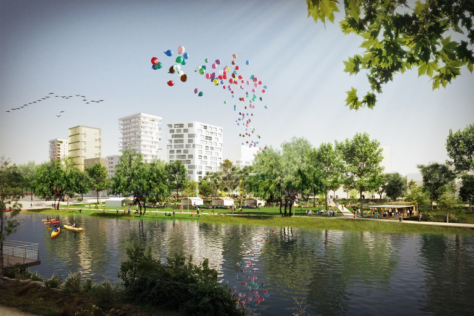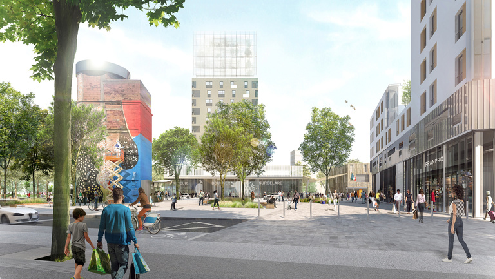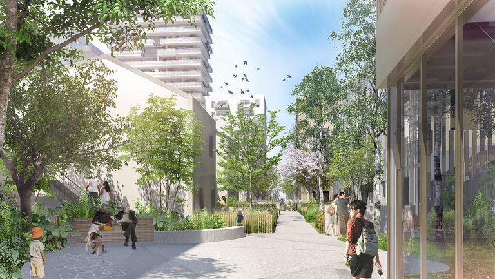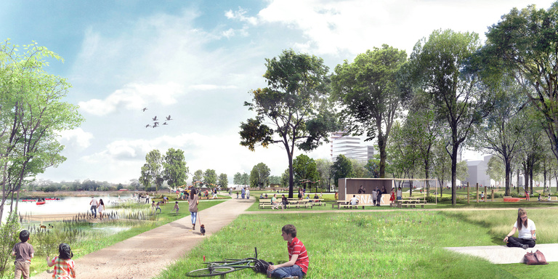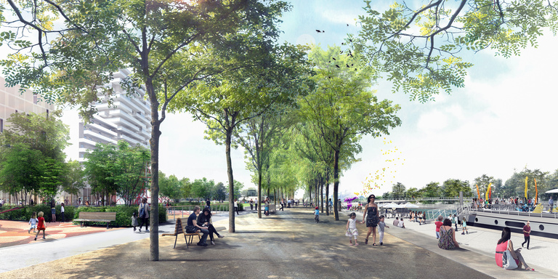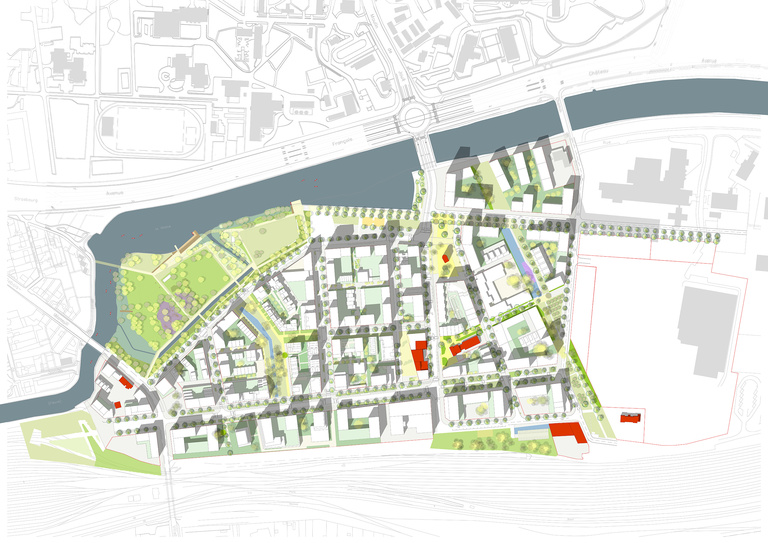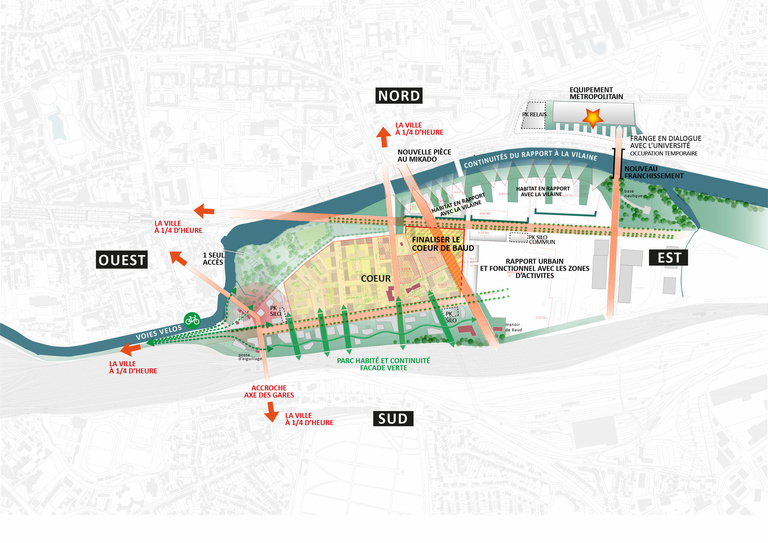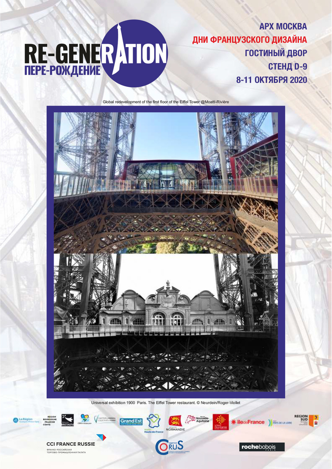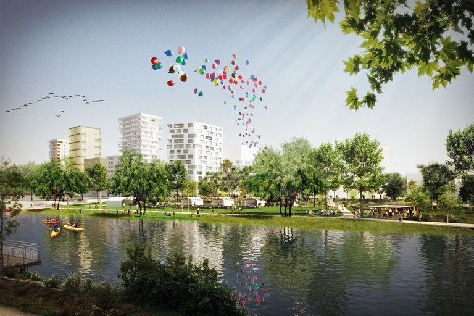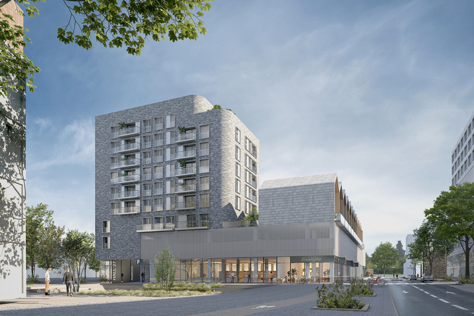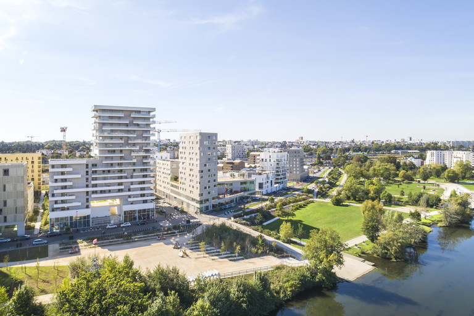
Development of the Chardonnet-Baud sector of Rennes, including housing, offices and cultural facilities. Within a perimeter of 35 hectares, this project involves construction of a dense residential sector with a mix of collective housing, tertiary buildings and public and commercial facilities for the city and the new district. The mixed-use strip between the axis of the railway stations and the rail network offers a double thickness of buildings, the majority occupied by offices, housing units and multi-level car parks to the south, across from the tracks, providing filtering from noise.
The mixed development zone project also calls for educational facilities (schools, crèche and parent-run crèche), services (seniors' residence, shops, economic activities) and cultural and athletic facilities (gymnasium, socio-cultural centre, performance tent). These facilities are spread throughout the mixed development zone and will give it life. The construction of an initial university sector in the north will link the new district to Rennes University 1. These different components are connected to each other, thus fashioning the future Chardonnet Baud.
Date start : 2001
Urban design commission
Compiling regulatory filings for the ZAC (mixed development zone)
Architectural monitoring of operational phases
Assistance to project owner for roadways and utility networks
Project Owner
Territoires Public
Project Supervision
Reichen et Robert & Associés, agent
Landscaping: Atelier Jacqueline Osty & Associés
Area
Overall area covered by definition contract: 60 ha
Area of Phase 01 of the operational project: 35 ha
Programme
307,000 m² planned net floor area
55,600 m² net floor area, tertiary
206,500 m² net floor area, housing (2,600 units)
34,400 m² net floor area, university
12,123 m², facilities:
12,385 m², squares
40,414 m², parks
5,100 parking spaces
Perspectives
Platform, PixXL, Jean JOYON
