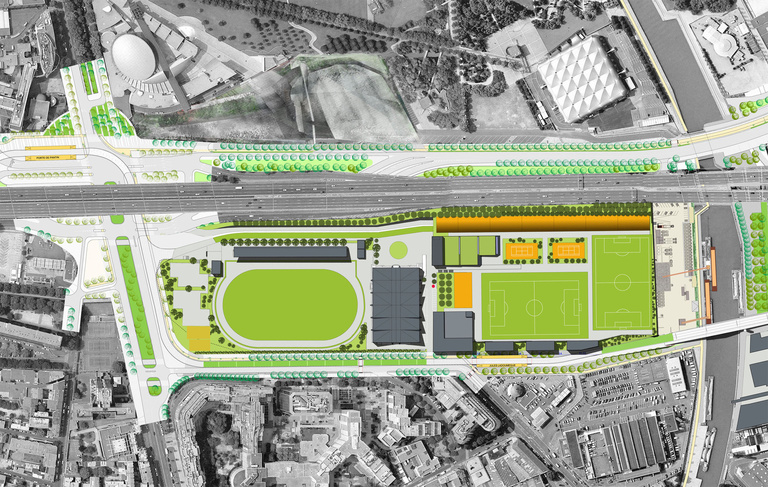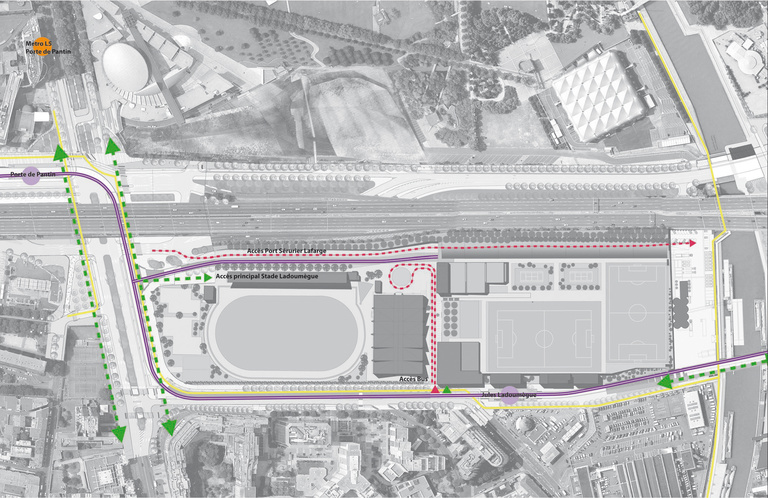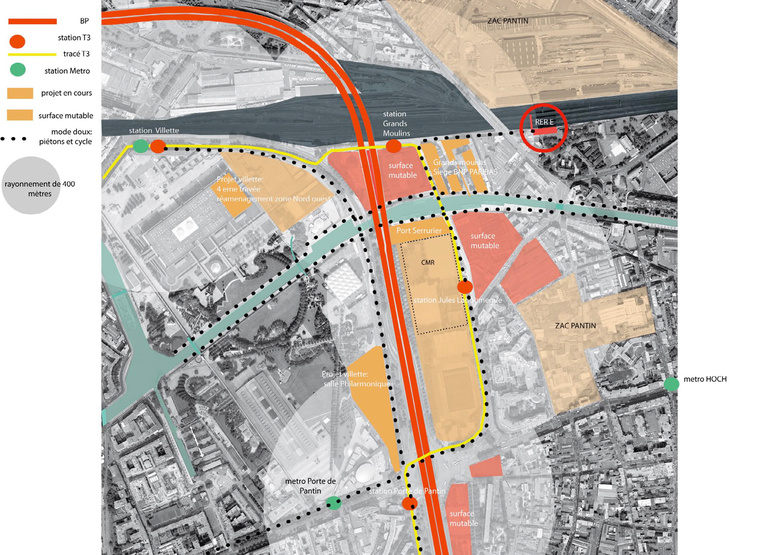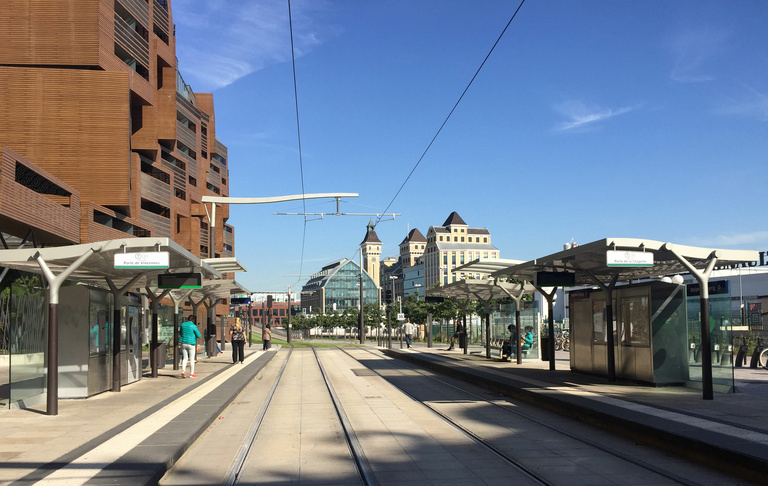The extension of the T3 tramway requires building a maintenance and storage site. The northern part of the Jules Ladoumègue stadium was chosen as the location for building the facility. The DJS approved this choice on condition that the project include reconstitution of the existing sports facilities impacted by the works and the addition of new facilities.
The maintenance centre project, selected on the basis of a pre-programme drawn up in August 2007, sets the foundation level of the building at the natural level of the plot. The result is a building 7 meters high housing the maintenance shop and above it sports facilities accessible to the public. This solution consists in placing a barrier of sports facilities along the Paris ring road to the west of the stadium by creating a rather plain façade facing Pantin. That is why Reichen et Robert & Associés proposed a narrow building between the maintenance building and the Route des Petits Ponts (now the Rue Delphine Seyrig). This same programme also including reorganising the entrances to the Lafarge concrete works.
On the basis of an audit of the different partners involved (the City of Paris, and in particular DVD, DJS and DPA, RATP, STIF and the Ile de France region and RIVP) and parties designated by the DVD, the goal of the study was to find a consensual programme for spatial organisation of the functional entities and study its feasibility in terms of organisational plans and volume sizes, as well as architectural principles, in order to arrive at a coherent ensemble.
Development proposal:
In the context of the project to extend the T3 tramway line, the Route des Petits Ponts will be extended as a pedestrian space as far as the western bank of the Canal de l'Ourcq. The maintenance centre will have a continuous façade nearly 200 m long towards the canal on this new privileged axis, along which the student-housing building (Project Owner RIVP) will be located. The goal is to create conditions conducive to the urban development of this sector with high potential.
The main entrance to the stadium is reorganised at the entrance to the Route des Petits Ponts with a reception building, covered facilities (climbing rooms, etc.) and an access to the sports facilities created above the maintenance centre.
Organising sporting activities above the maintenance centre is a means of isolating the stadium from the ring road (covered tennis courts with anti-noise function) and enable optimum utilisation of the various facilities.



