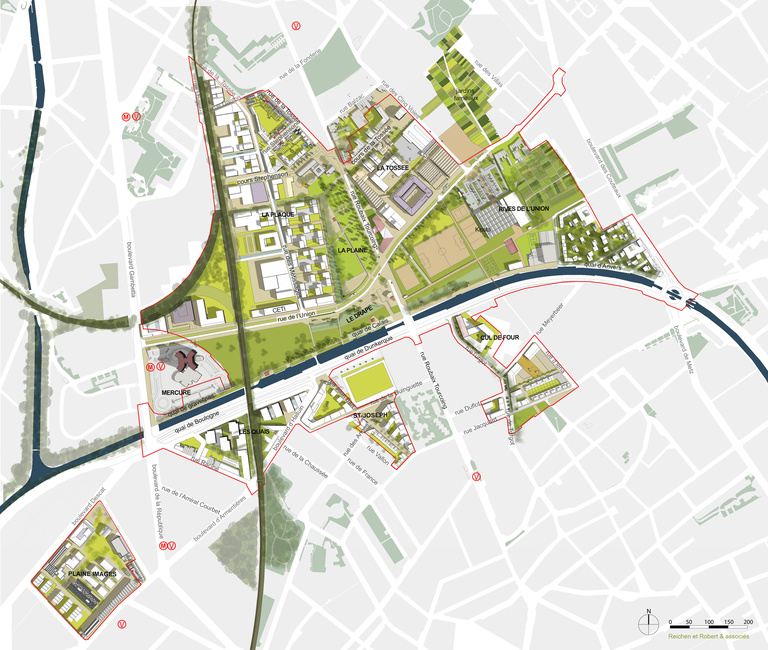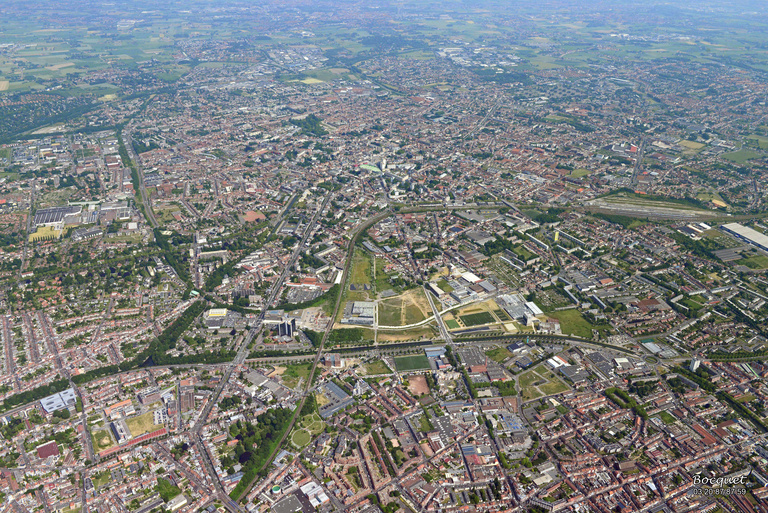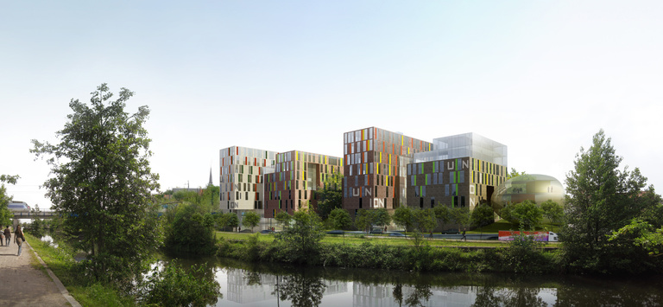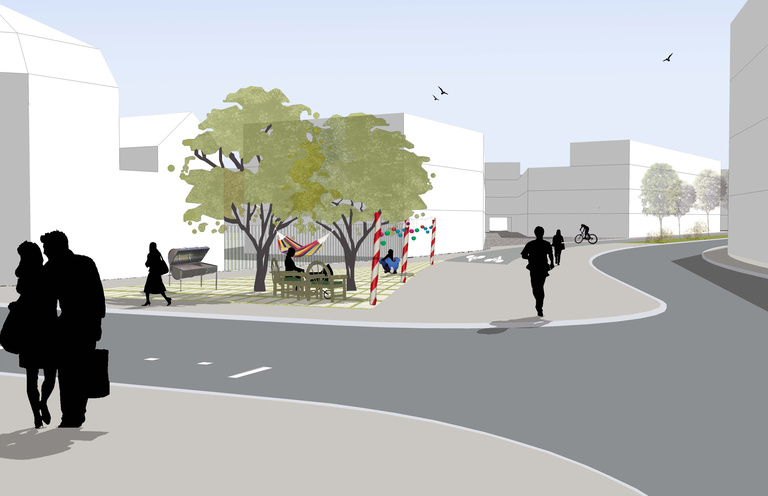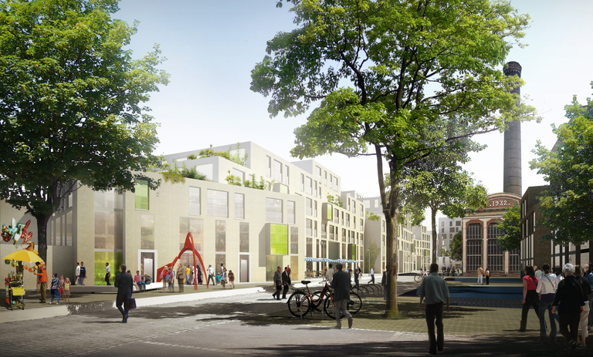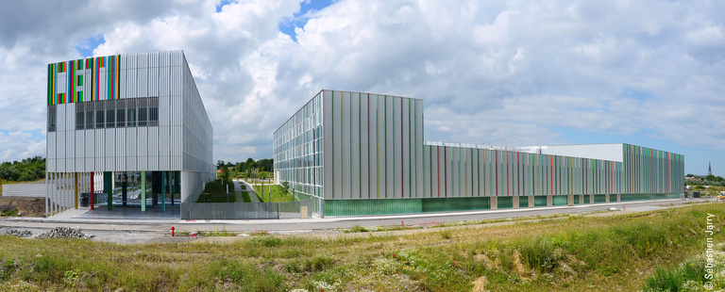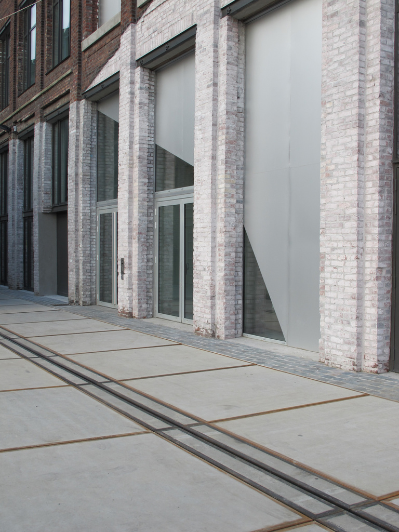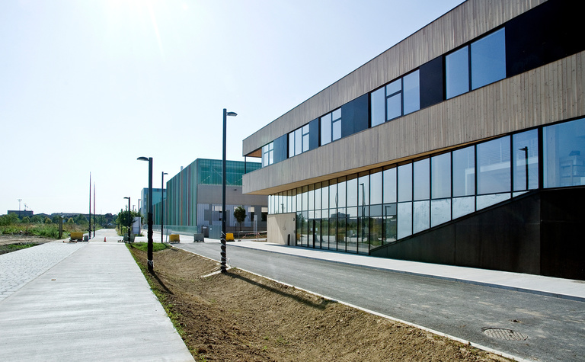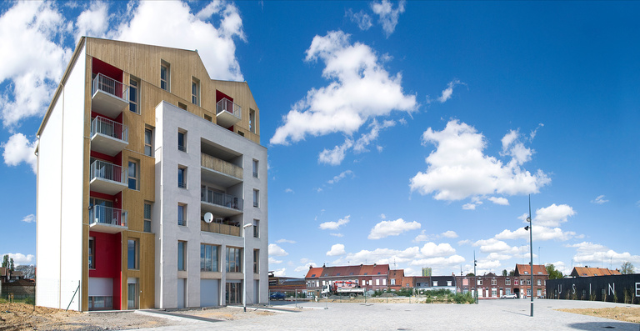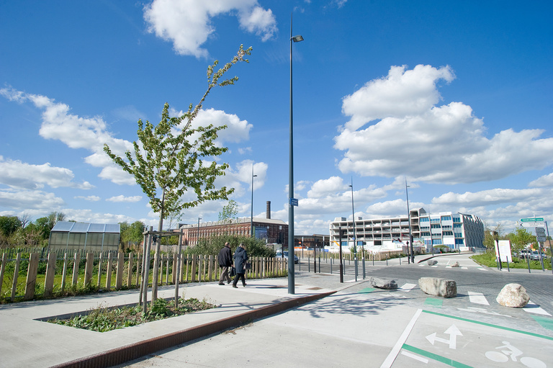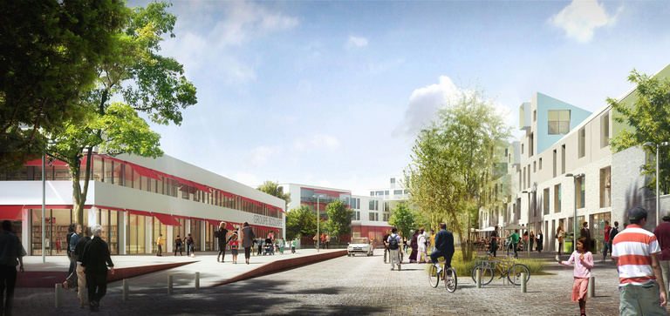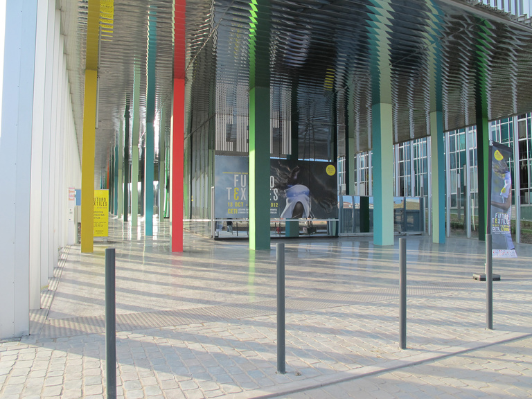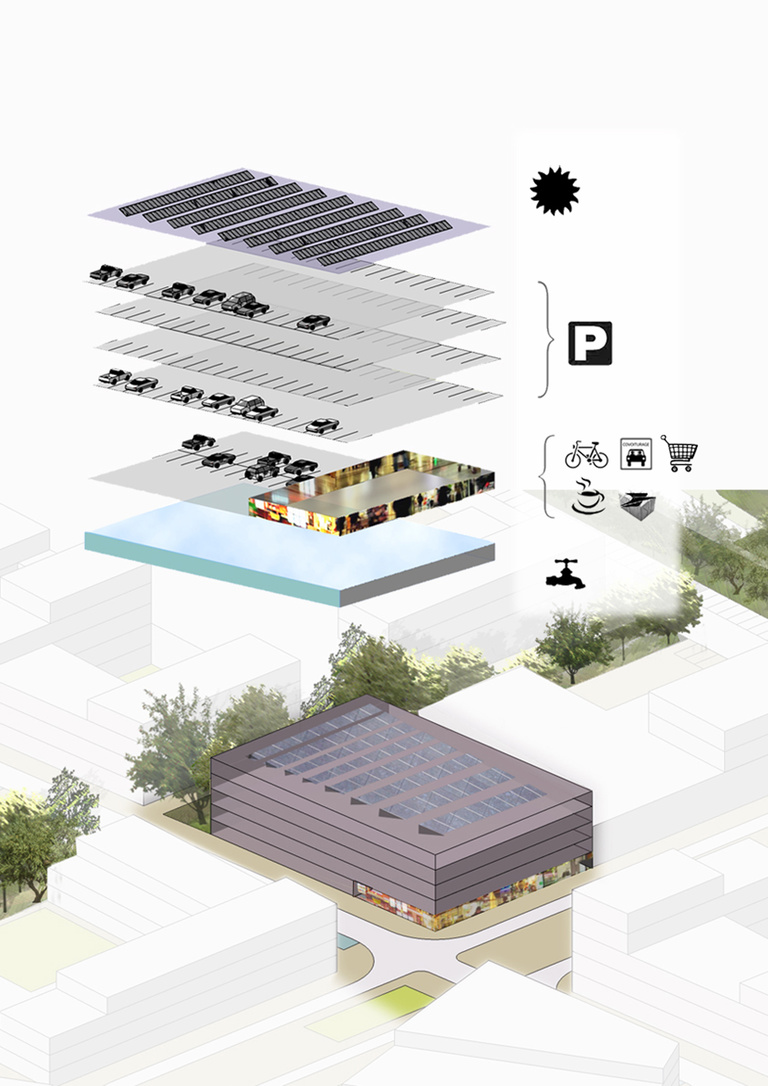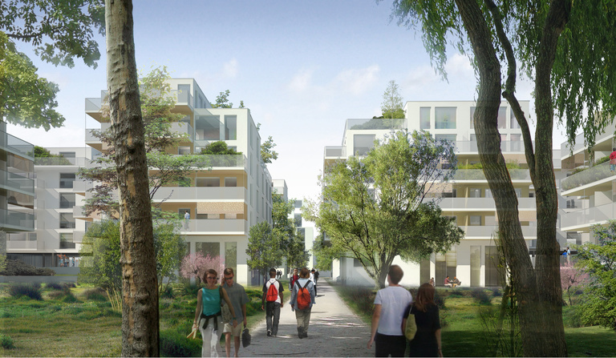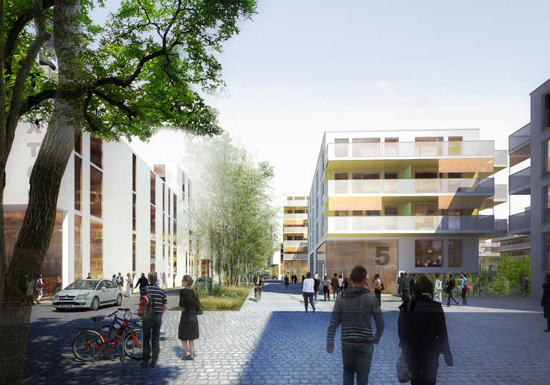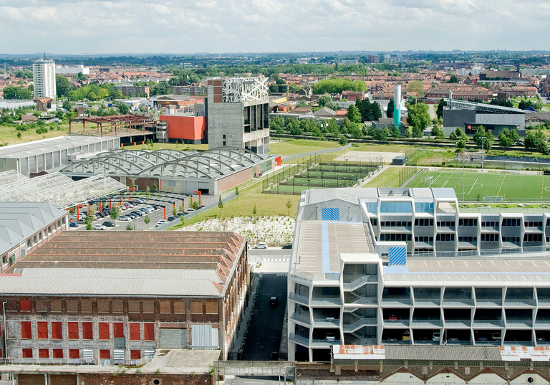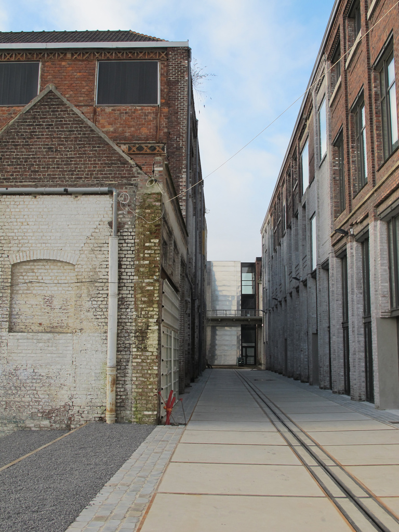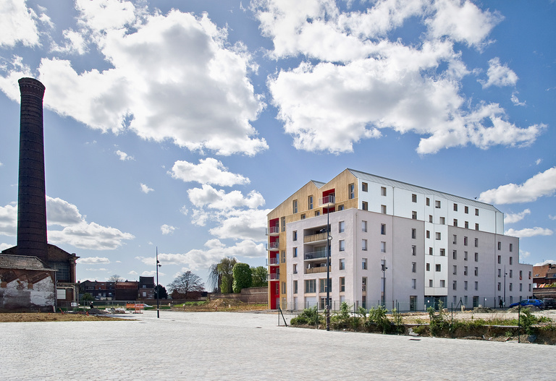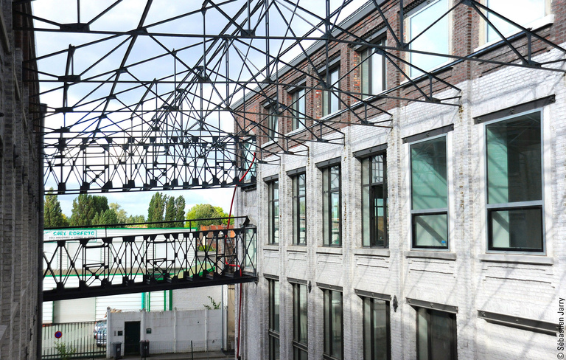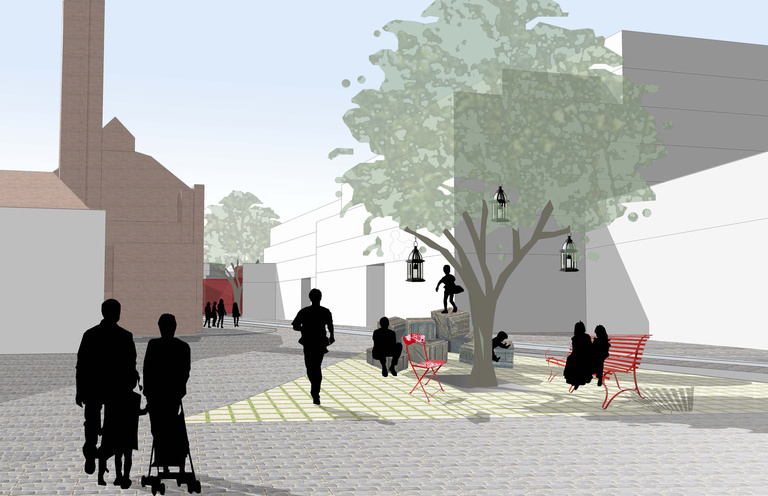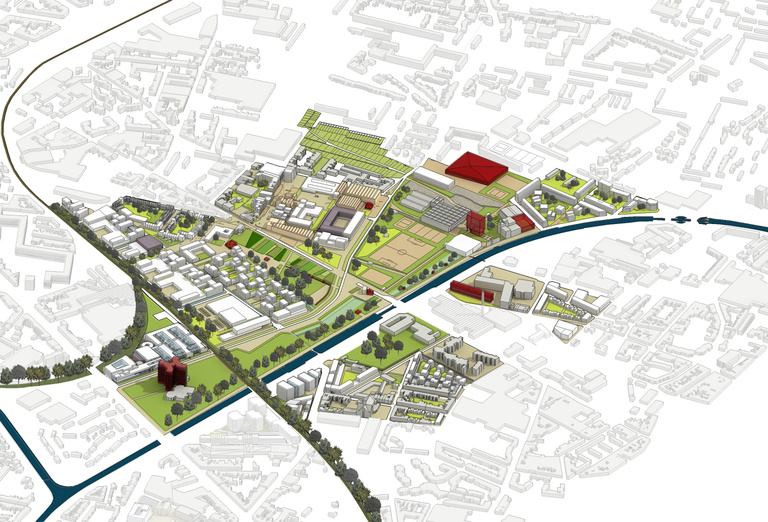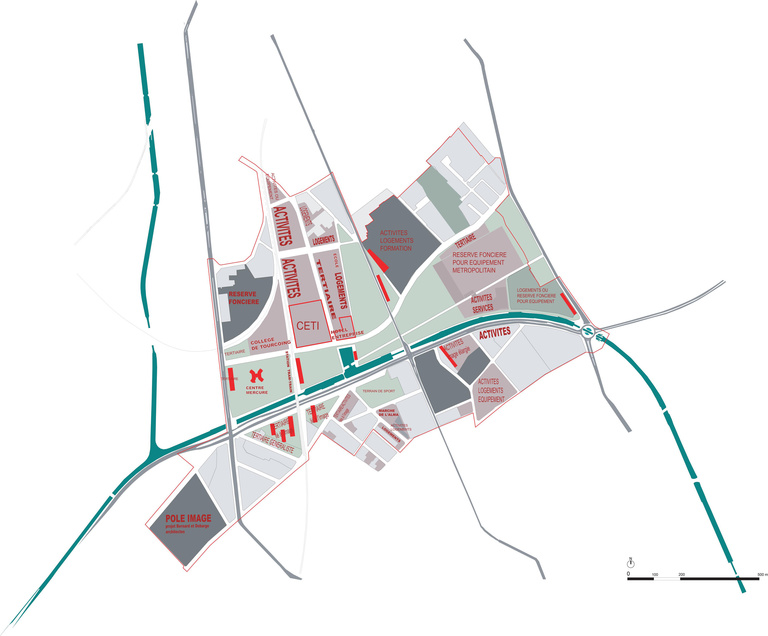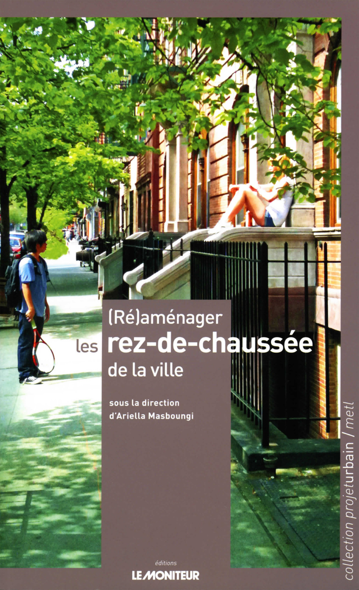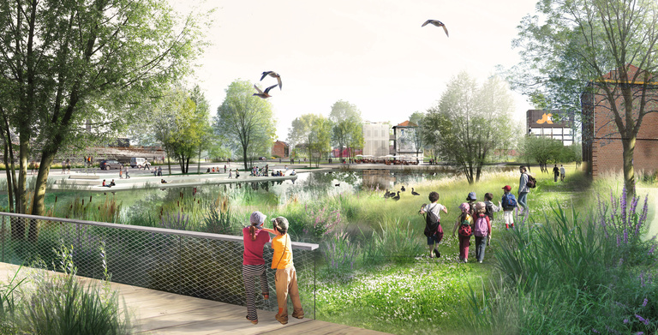
Developed Master Plan for development of the l'Union intercommunal site. 100,000 m² of economic activities grouped around media and textiles, approximately 1,500 housing units, one facility at metropolitan scale and local facilities.
Head urban designer, operational development and project supervision commission for the primary infrastructures for the ZAC Union mixed development zone. (Major roadways)
Finalisation and monitoring of the development Master Plan, compiling block plans.
Delivery :
2019
Grand Prix National EcoQuartier award 2011
Urban design commission
Developed Master Plan: 2005
Assistance to Project owner: 2005
Master Plan: 2012
Pre-project design (AVP): 2010
Project design (PRO): 2014
Start of construction: 2011
Architectural monitoring of operational phases
Project Owner
SEM Ville Renouvelée
Project Supervision
Reichen et Robert & Associés
Landscaping: EPURE
Design office, Roadways and Utility Networks: MAGEO
Lighting designer: CONCEPTO
Area
74 ha, perimeter of ZAC (mixed development zone)
450,000 m² net floor area
180,000 m², tertiary
100,000 m², economic activities
120,000 m², housing (1,500 units)
10,000 m², shops and services
20,000 m², facilities
40,000 m², other
Perspectives
Platform, Reichen et Robert & Associés, Empreinte
Photographers
DR, SEMVR, Boquet
