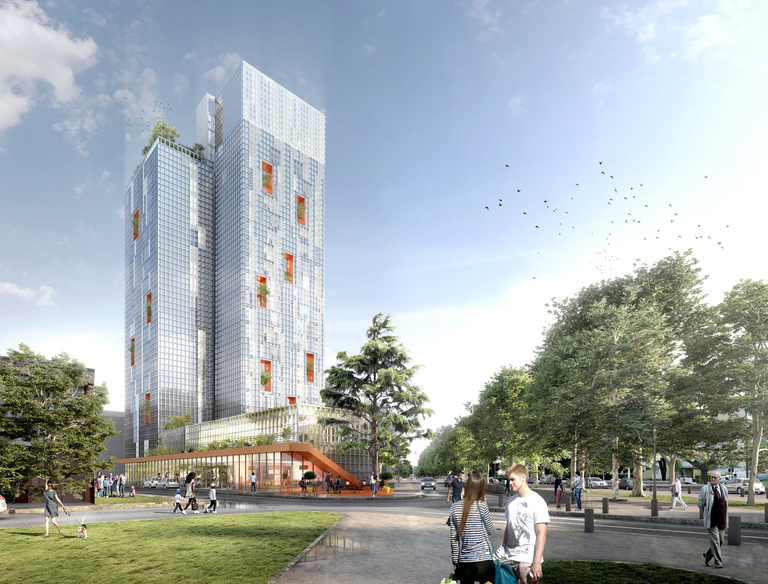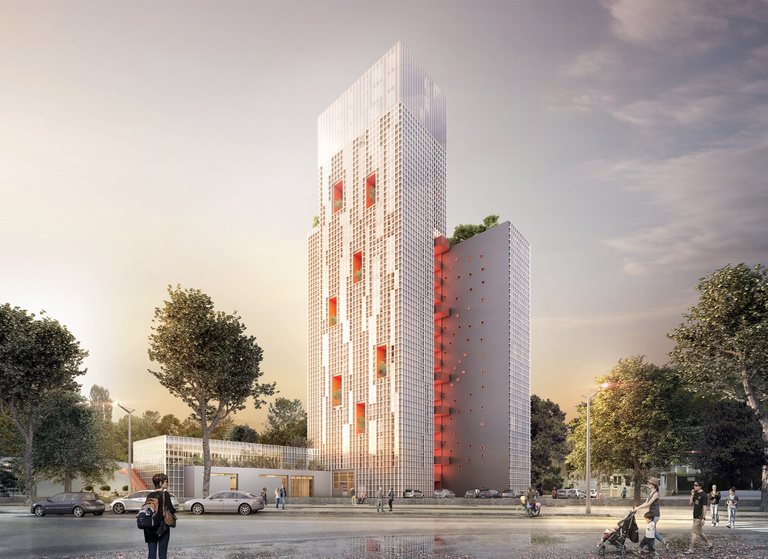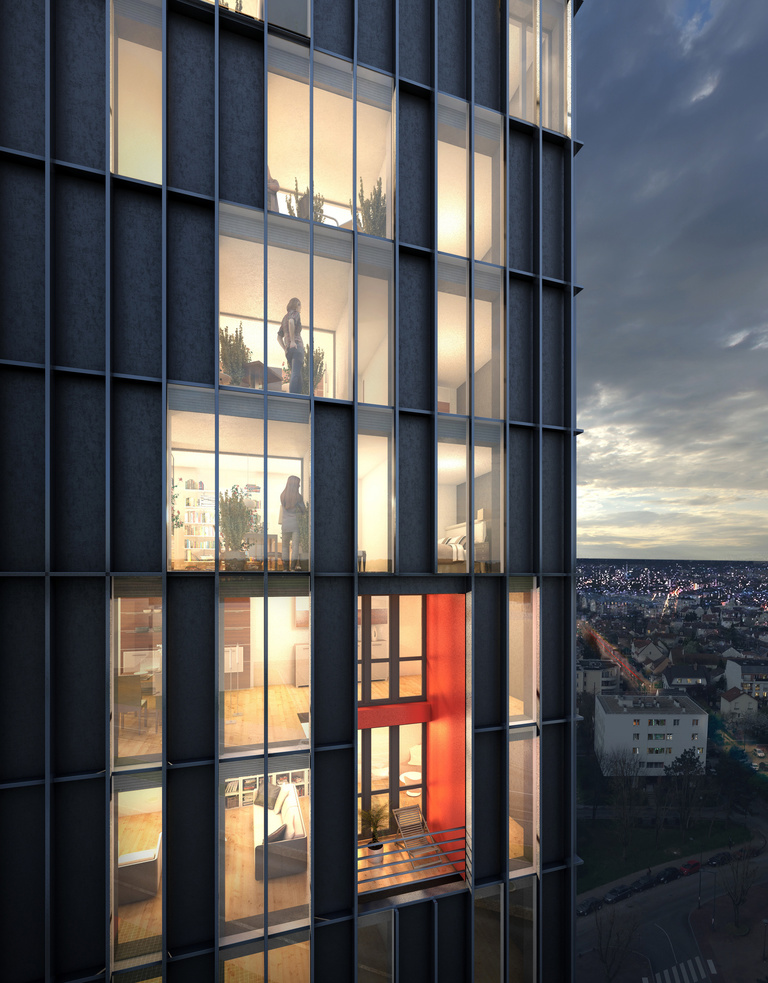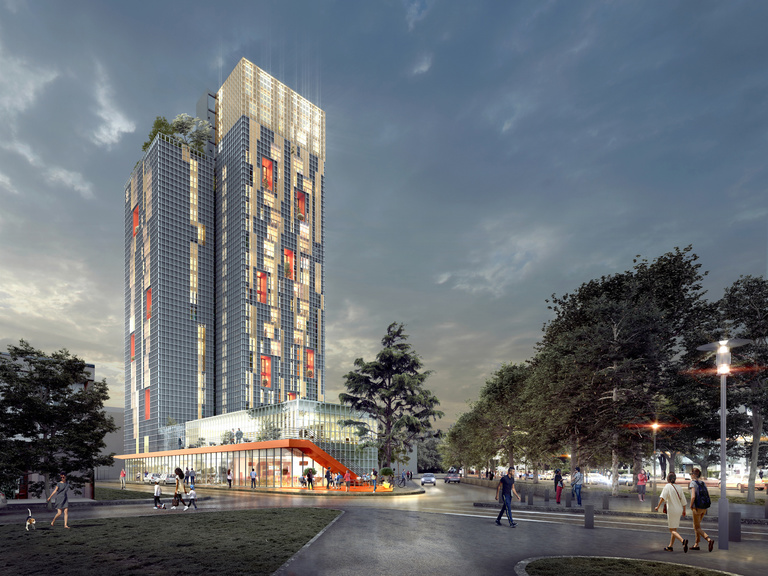
Redevelopment of a residential tower.
Competitions :
2018
Project owner
I3F
Developer
Demathieu & Bard
Architects
Reichen et Robert & Associés
In association with - co-contractor(s)
Façades design office: Joseph ingénierie
Inspection bureau: Qualiconsult
Comments on area and uses:
9,689 m² floor area
6,500 m² total living area / 107 housing units
Number of units per type: 26 one-bedrooms - 64 two-bedrooms - 13 three-bedrooms - 4 four-bedroom duplexes
438 m² Shops
283 m² Offices
Perspectives
Pyralis


