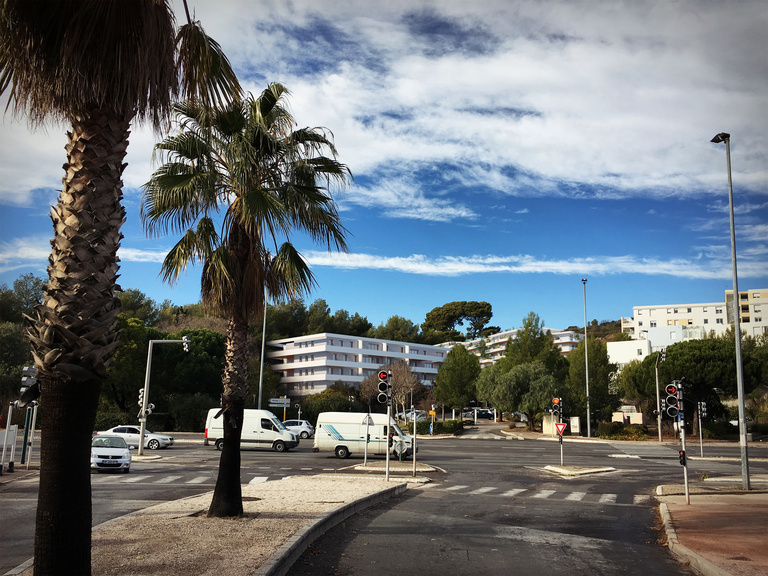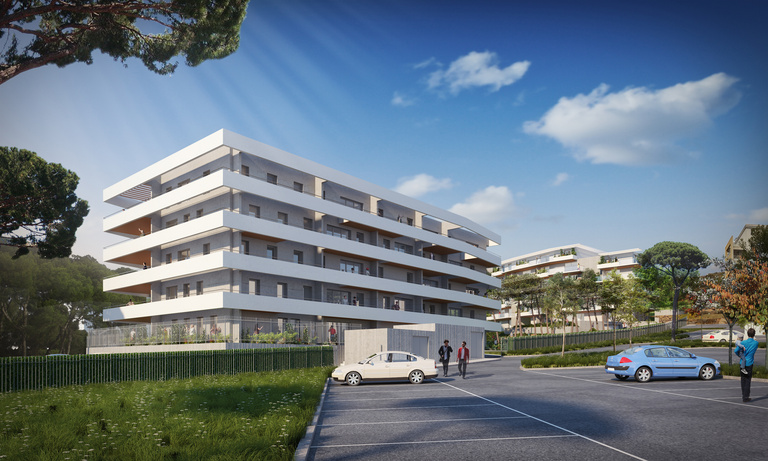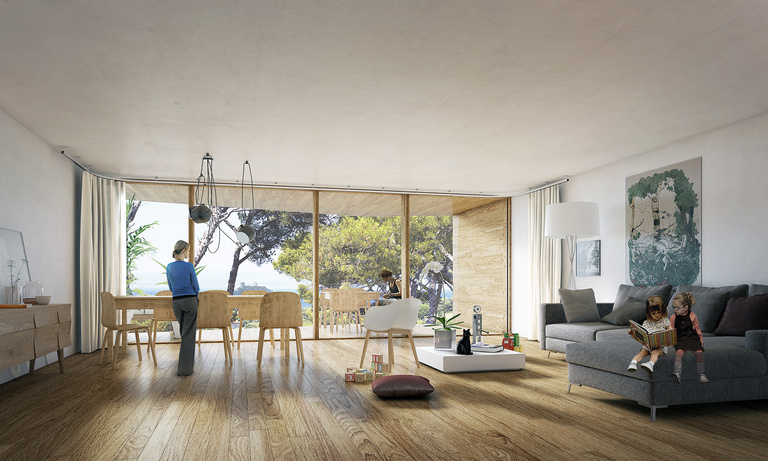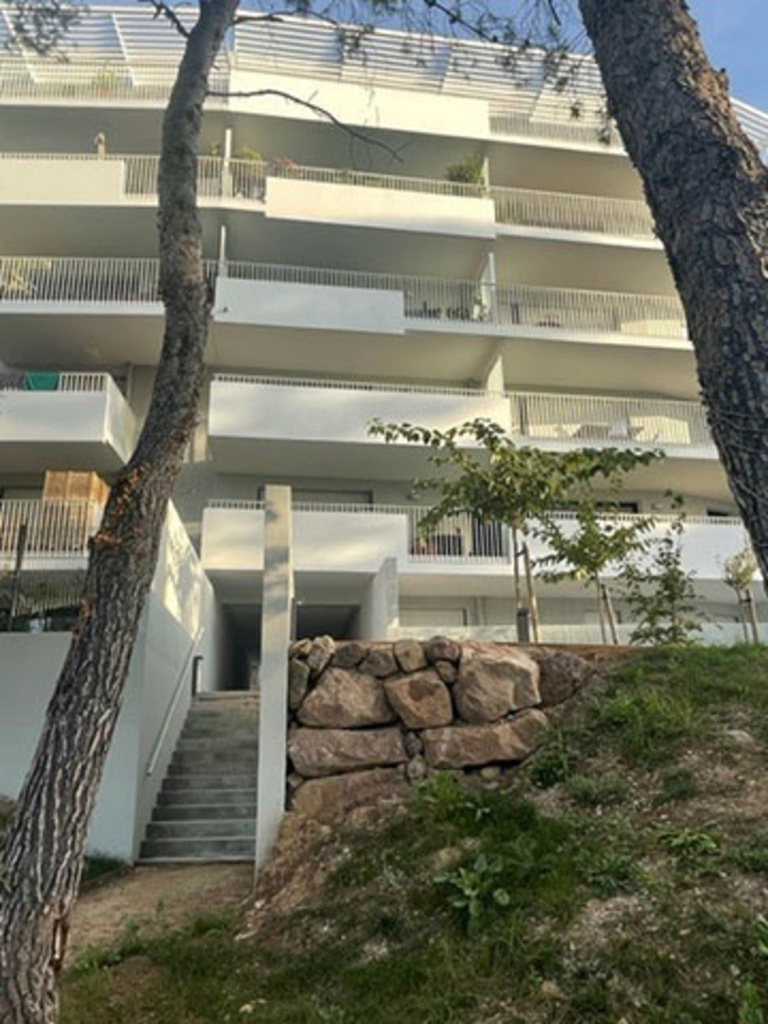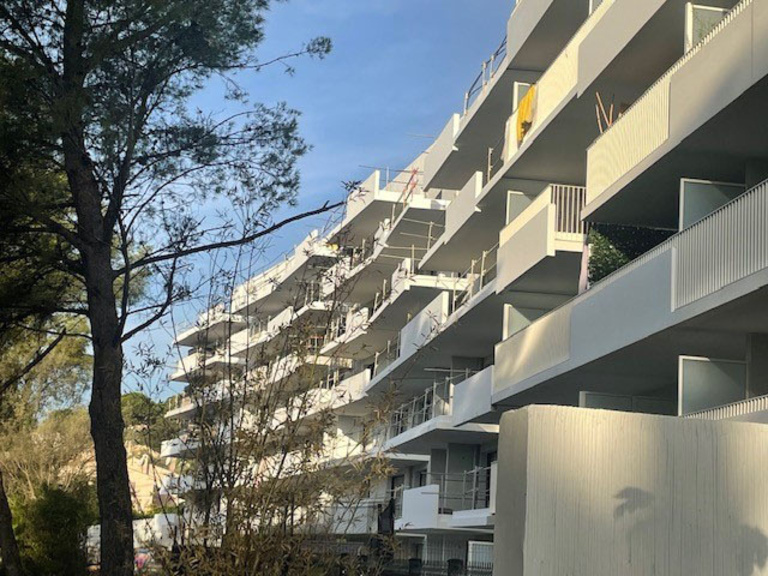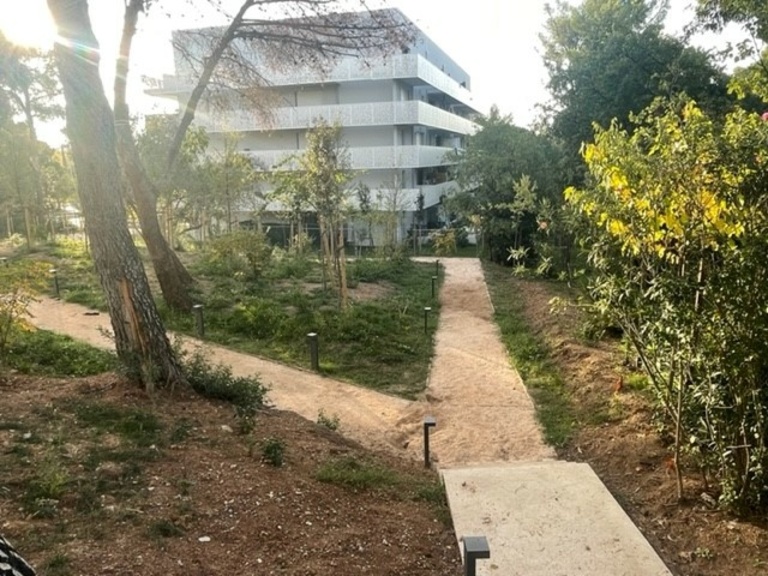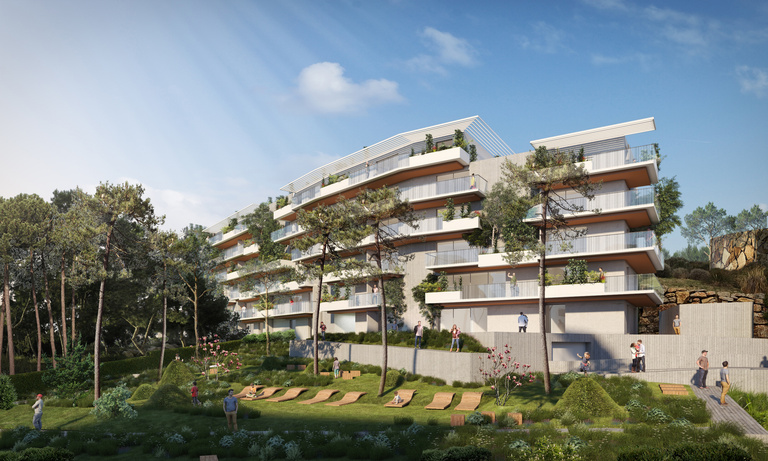
Construction of 181 housing units in several buildings. The project comprises blocks with subsidised (30%) and free-access (70%) housing units, as well as the necessary parking spaces, created in the underground levels.
Delivery :
2023
Project owner
Sagem
Developer
Blue Archipel
Architects
Reichen et Robert & Associés
In association with - co-contractor(s)
Landscaping: Format Paysage
Design office, all trades: Roadways and Utility Networks, Scheduling, Construction Management and Coordination, Construction Economics, Acoustics and BDM (Sustainable Mediterranean Buildings): NOX
Comments on area and uses
9,258 m² plot
2,500 m² land area occupied
7,860 m² floor area, free-access units
1,800 m² floor area, subsidised units
250 parking spaces
Perspectives
Kaupunki
