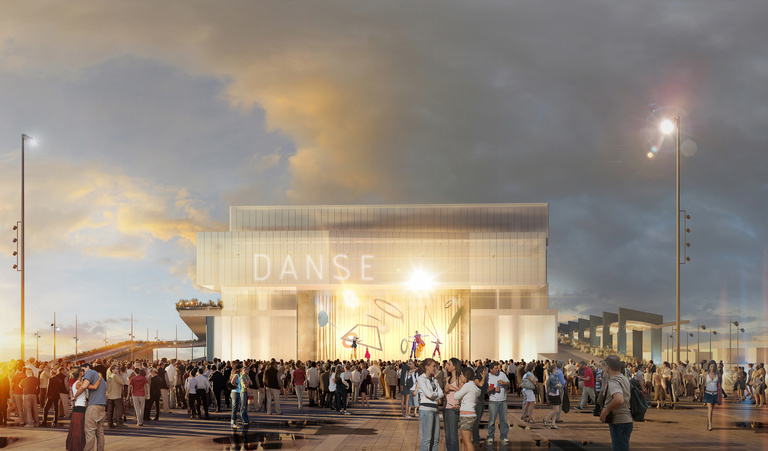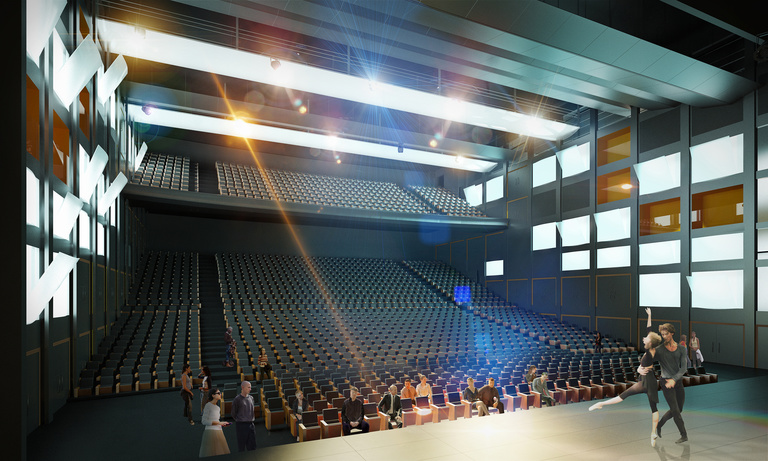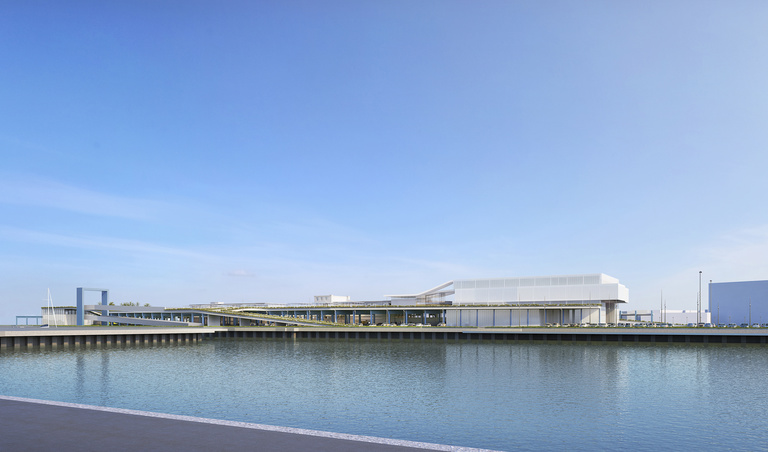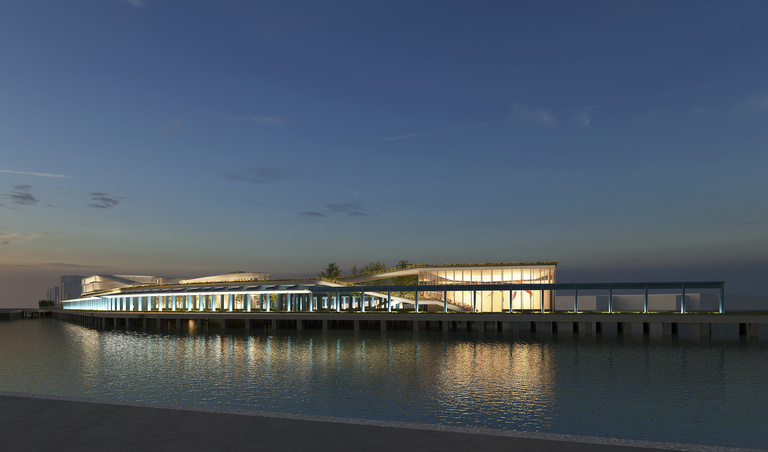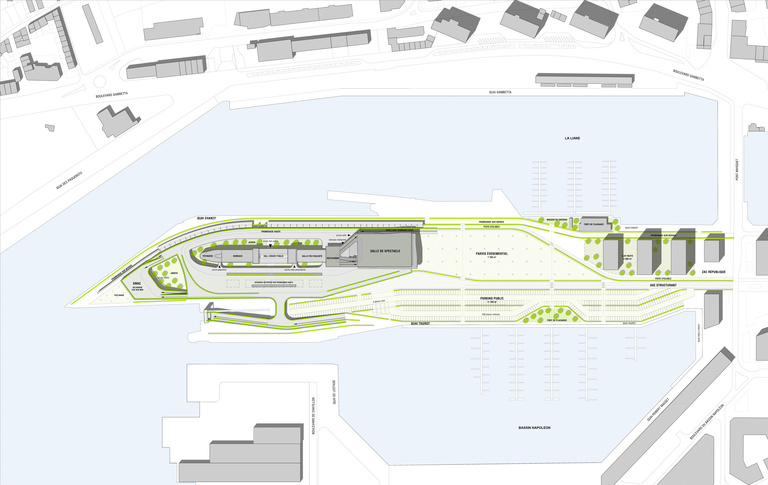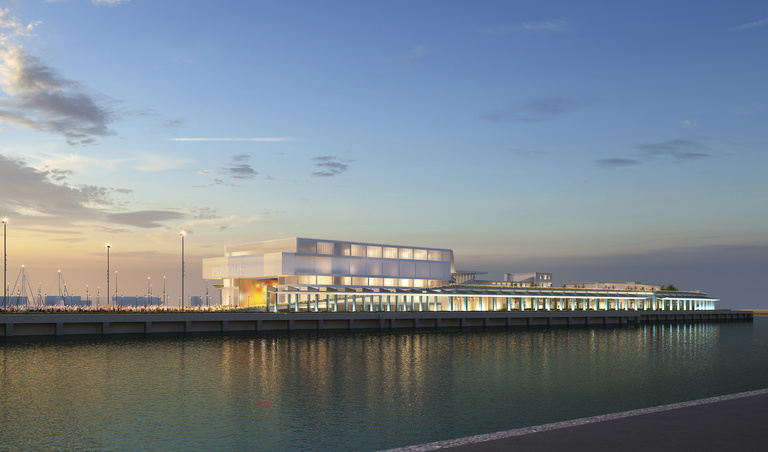
Redevelopment of the maritime terminal to create a business space (offices, space dedicated to digital activities, collaborative space, exhibition spaces, food services, reception / ticketing)
Creation of a multiuse, multifunction space for public events. (The 2,000-seat performance hall extends from the maritime terminal.)
Creation of a performance room in the SMAc (room for amplified popular music with a seated capacity of 150 to 200 and 300 to 400 standing) category with creative and rehearsal spaces.
Competitions :
2016
Competition
Project Owner
LA SPL ATB
Project Supervision
Reichen et Robert & Associés, agent
Associated architects: CLE MILLET INTERNATIONAL
Technical Design Office, all trades - economics and HQE: ARTELIA
Lighting design: SPEEG ET MICHEL
Acoustics: ALTIA
Area
Site: 2,300 m² land area occupied
Existing area: 8,000 m²
Project area: 5,000 m²
Project value
€12 M tax excluded
Perspectives
Kaupunki
