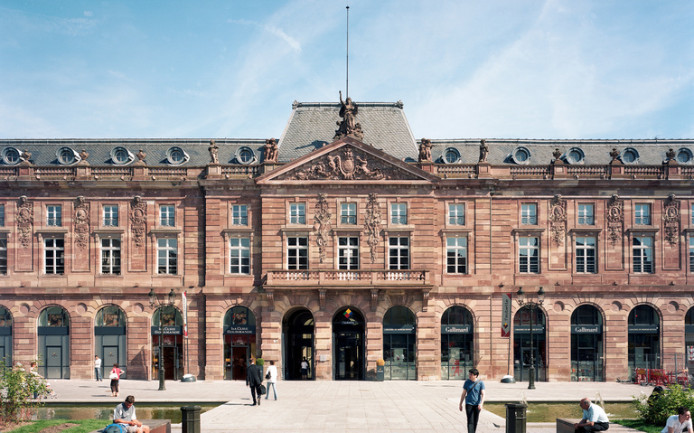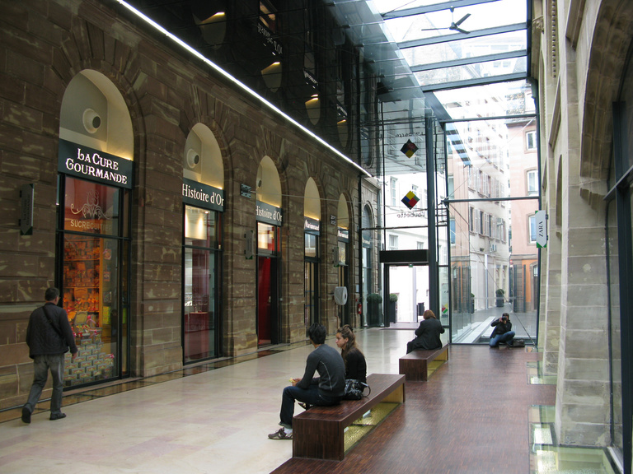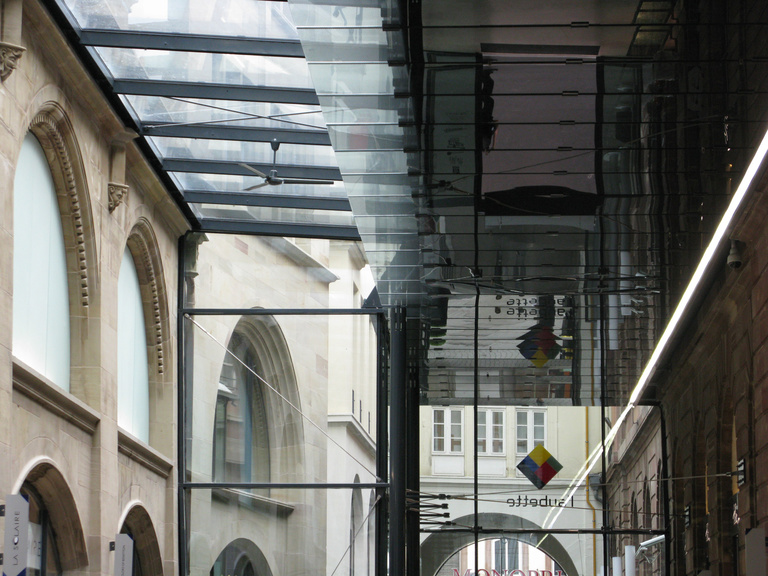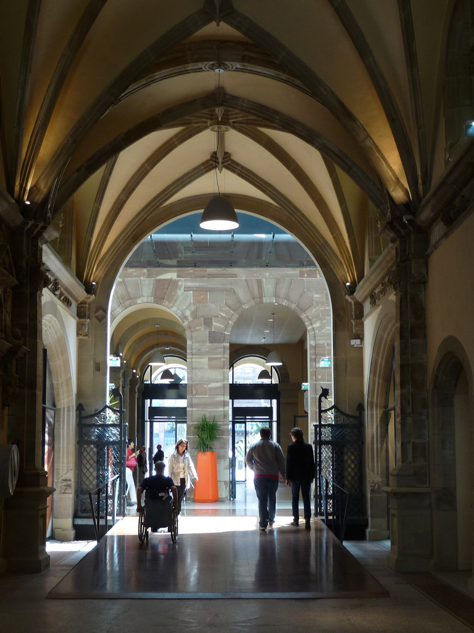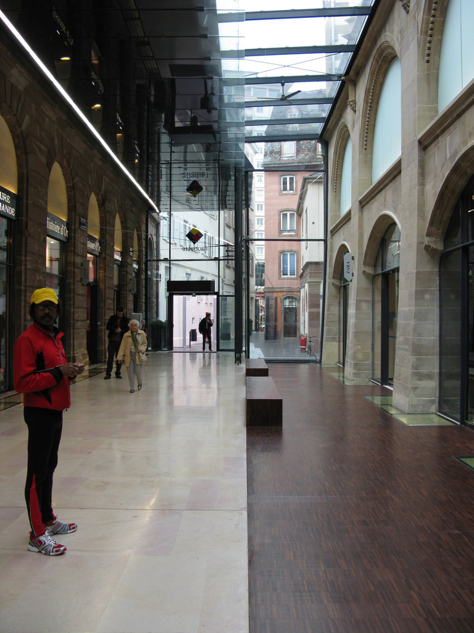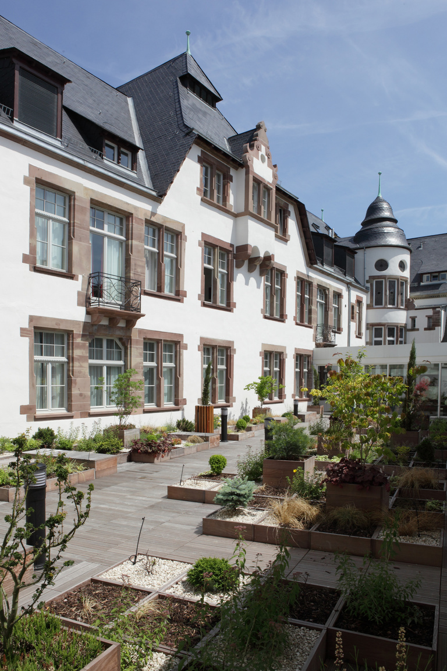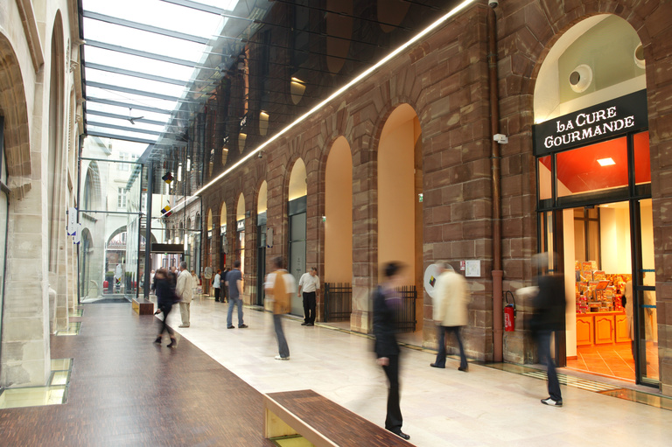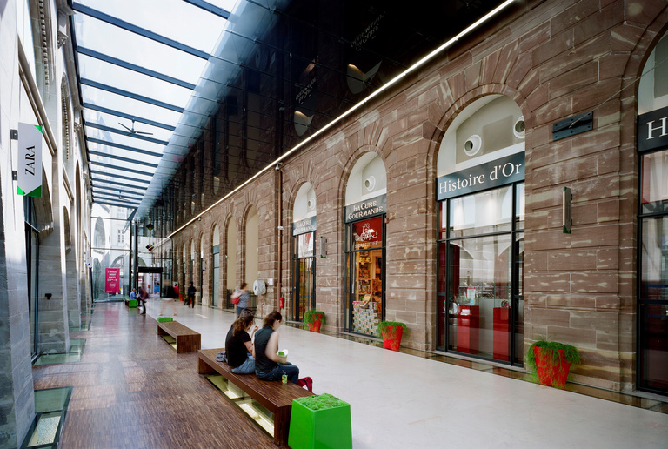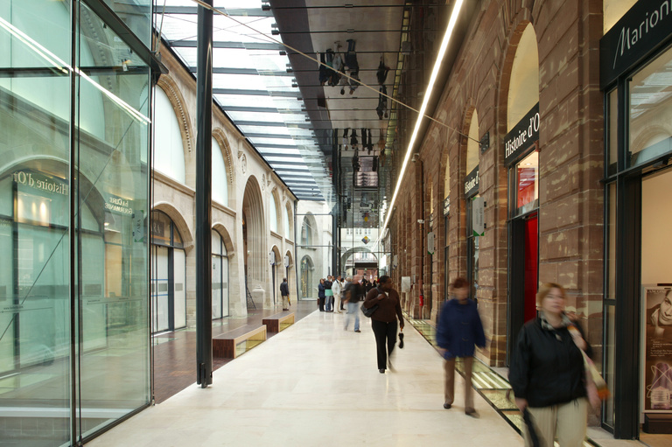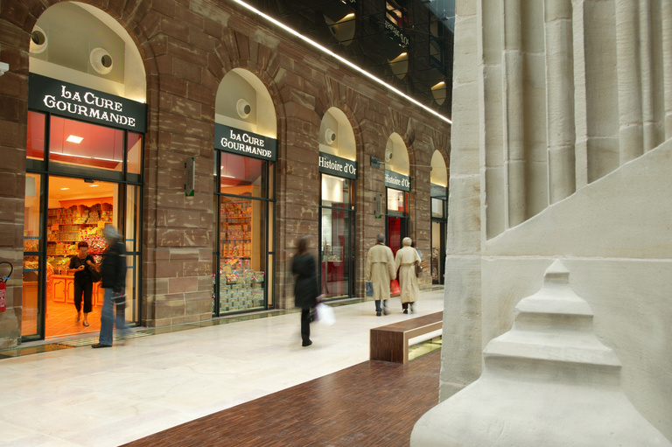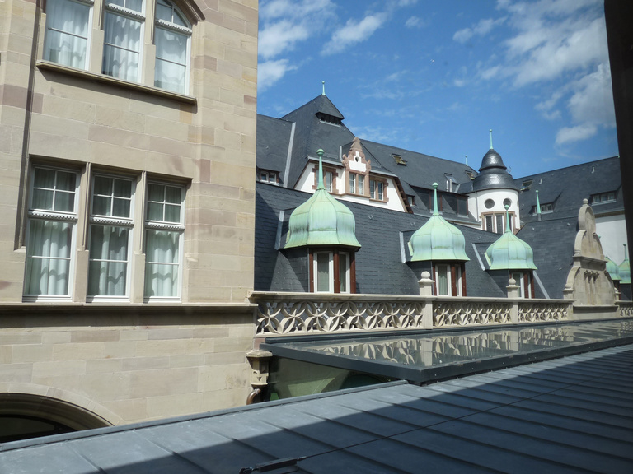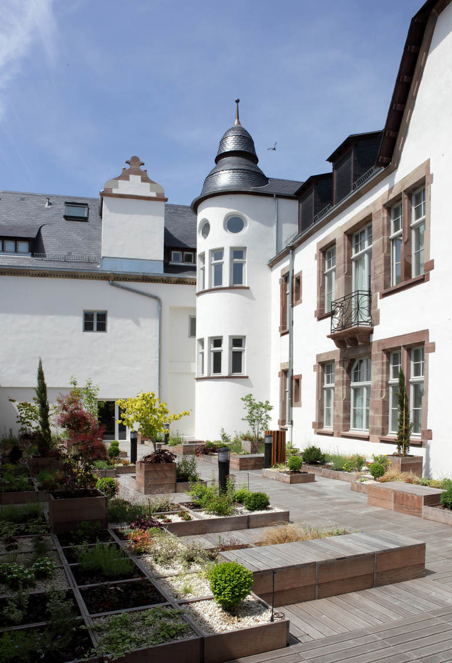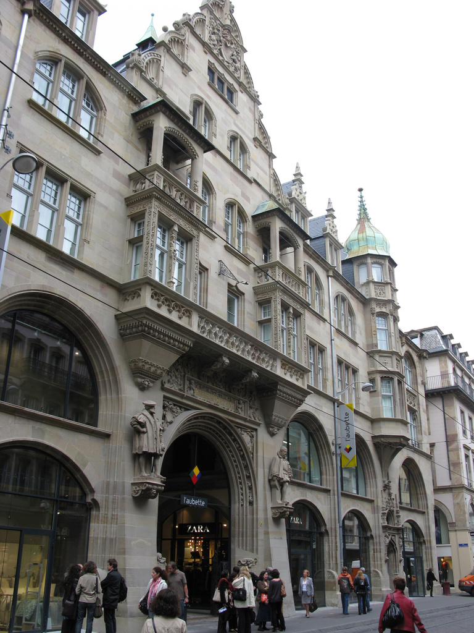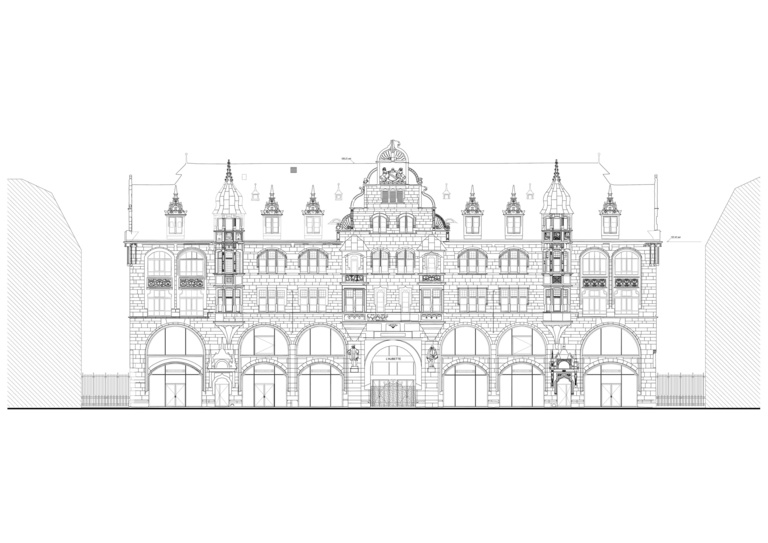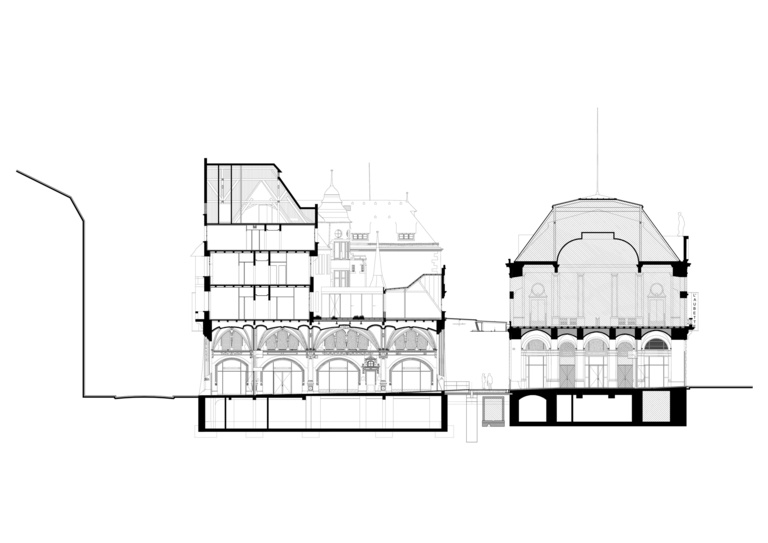The Aubette block is a remarkable site situated on the Place Kléber in Strasbourg, comprising a large classical building designed by François Blondel and the “Petites Boucheries” building built at the start of the 20th century in a Germanic Gothic-Renaissance Revival style.
The historic significance of the site is further reinforced by the creation of the entire Aubette dance hall at the end of the 1930s in the west wing of the Aubette building. Despite the relative failure of this “total work of art” conceived by Theo van Doesburg and Jean Arp, it is nonetheless a universal value the city possesses and has brought to the fore by restoring the entire floor, consisting of a brasserie with cinema and dance hall and the monumental stairway leading to them.
The classical style, the Gothic-Renaissance Revival style and the classicism of the Modern movement form a valuable whole which we needed to link together with something that responds to the needs and the imagination of our time and creates space for new functions.
The handling of the interior courtyard between the two main wings of the building will therefore be the principal locus of our work.
Our choice was in favour of an “immaterial” conception for this place, using light to reveal the existing architecture, “framing” the views in keeping with the geometry and the nature of the façades.
We installed a large glass ceiling – opaque and reflective on the classical side to reflect the majestic arcades of Blondel’s building, and transparent and lighted on the Revival side to make the entire façade visible, with its irregular profile and stone sculptures, slate roofs and copper-roofed turrets.
The ground treatment repeats this dichotomy with a reverse of the contrast, with dark wood under the glass roof and light-coloured natural stone under the dark mirrors.
The entire complex structure of cables and glass of the façades and roof, designed with RFR, disappears in favour of these interplays of contrast and light which mark the space but “dematerialise” the architecture.
The upper stories of the “Petites Boucheries” building are occupied by a tourist residence which opens onto the Rue de la Haute Montée or onto an interior courtyard that has been totally redeveloped. Some forty units have been created, all different and designed to mesh with the existing architecture. The landscaped courtyard is a real haven of peace in the town centre of Europe’s Capital.
