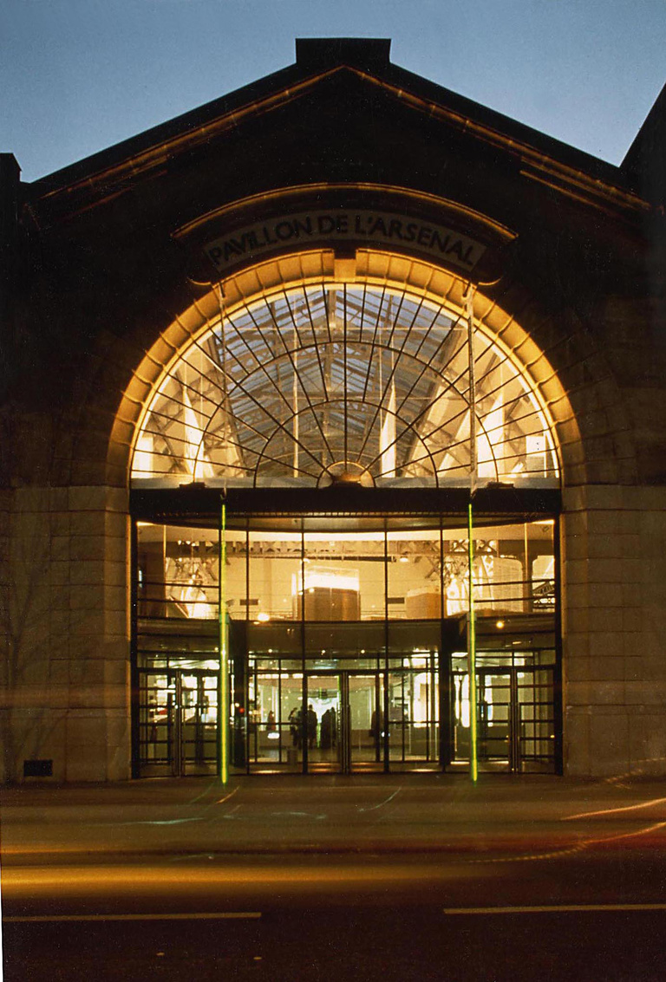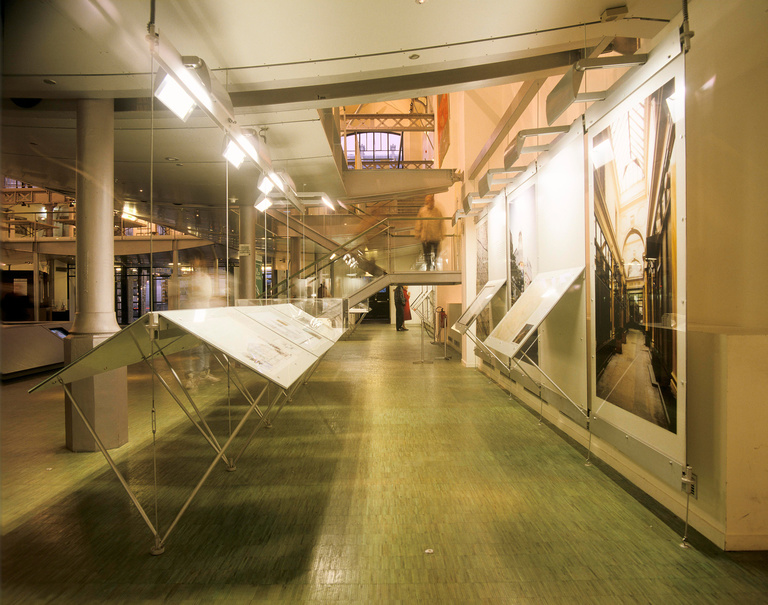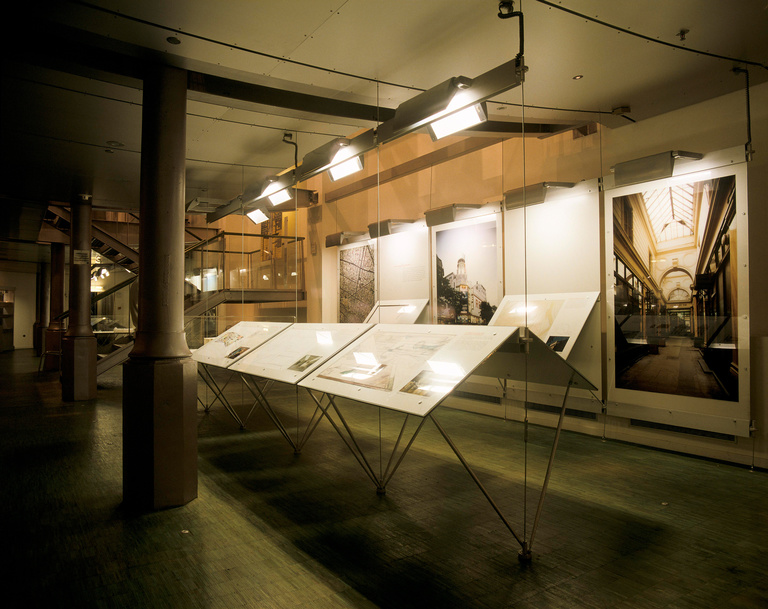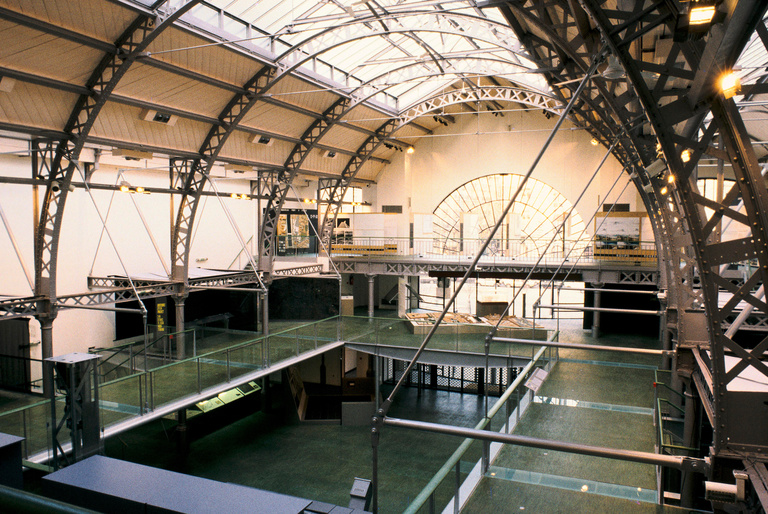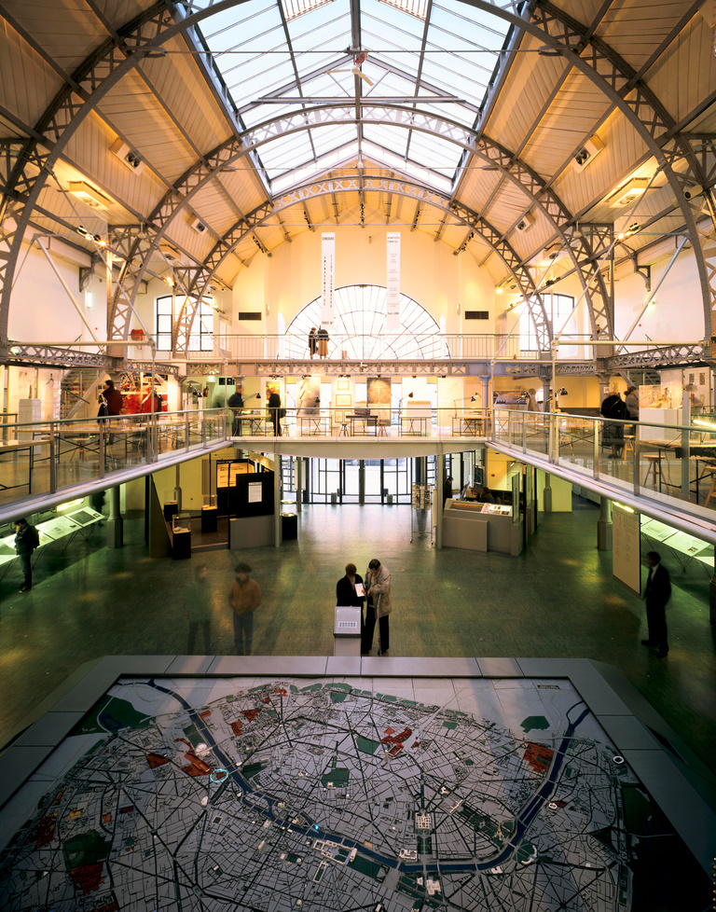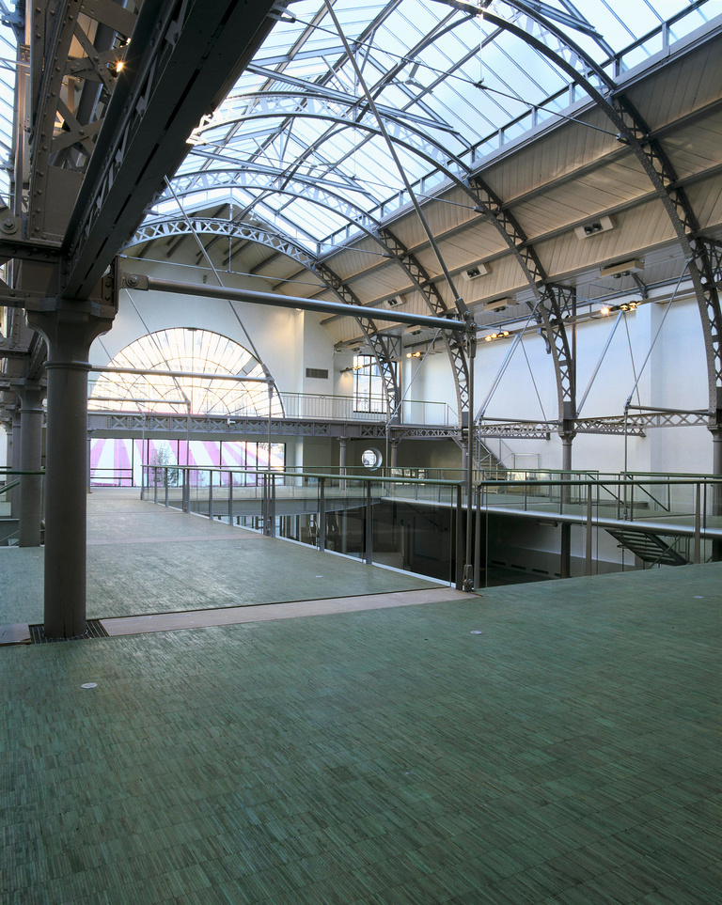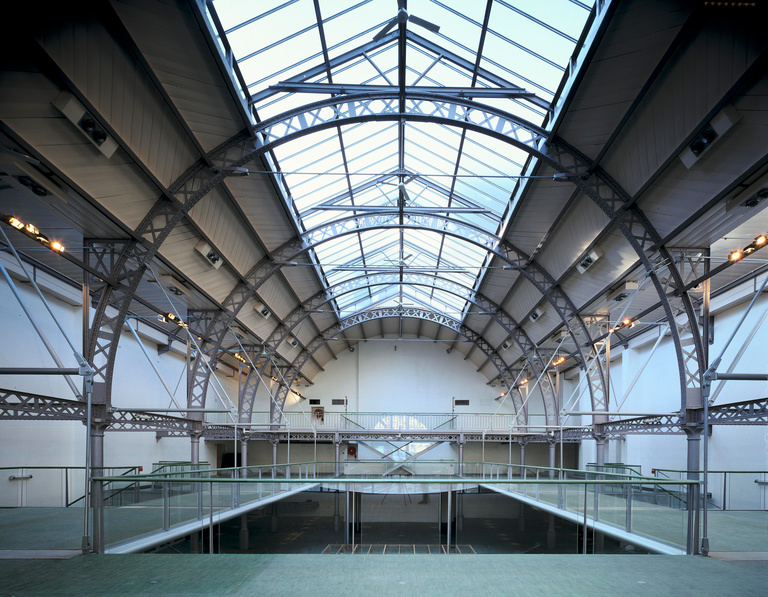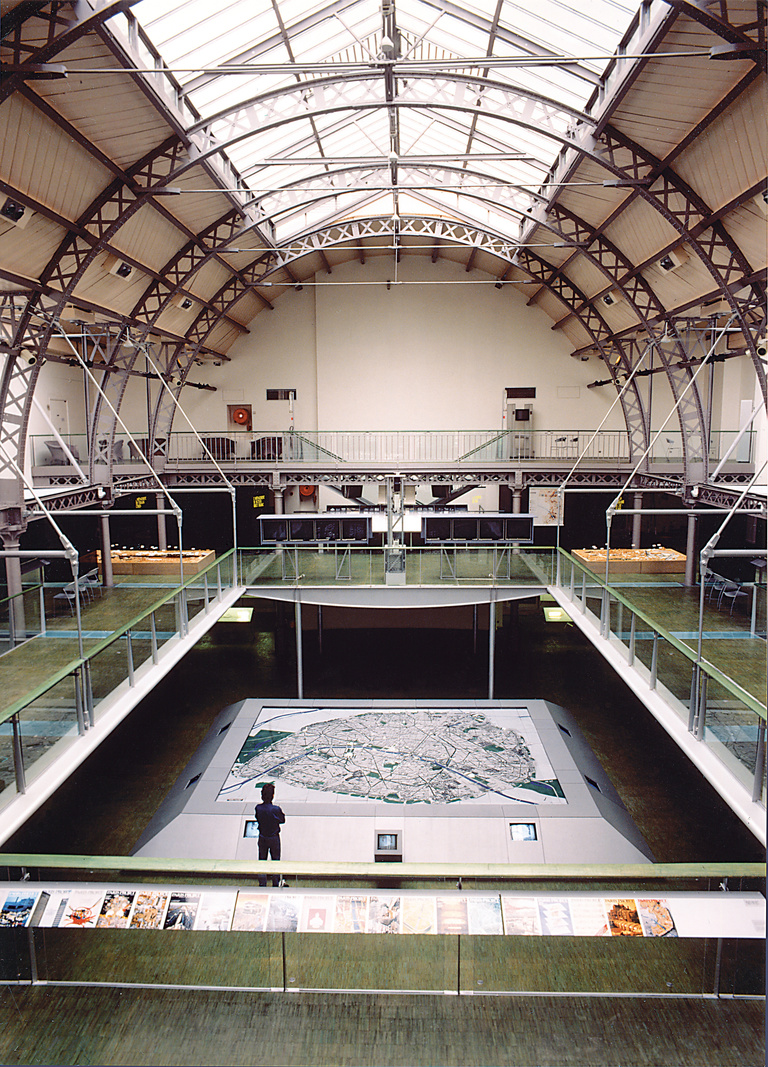
Conversion of a warehouse into an exhibition space, library and office for the Architecture department of the City of Paris.
Delivery :
1988
Project Owner
Direction de l’Aménagement Urbain de Paris
Project Supervision
Reichen et Robert & Associés
Design office: Arcora; Ceat; Inex
Economist: Delta
Lighting: Light Cibles
Area
4,160 m² including 1,600m² exhibition space and 1,660 m² of offices
Project value
€4.1 M tax excluded, 1986 value
Photographers
© Deidi Von Schaewen
