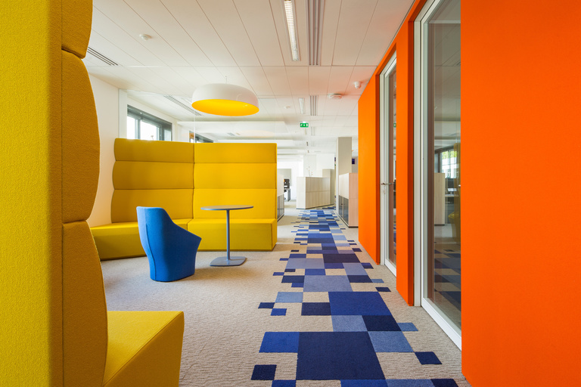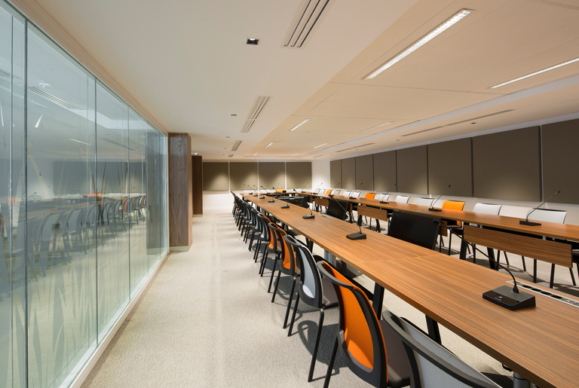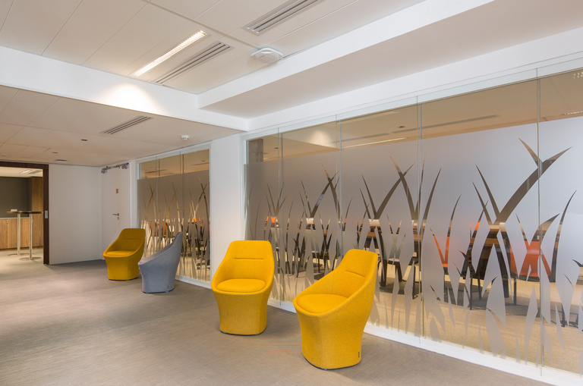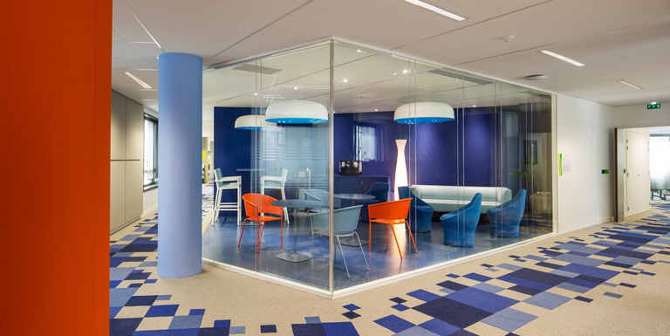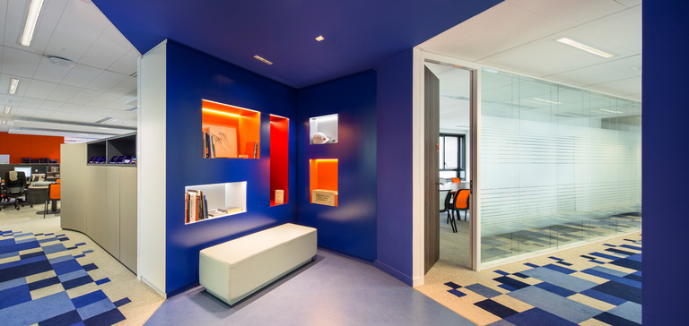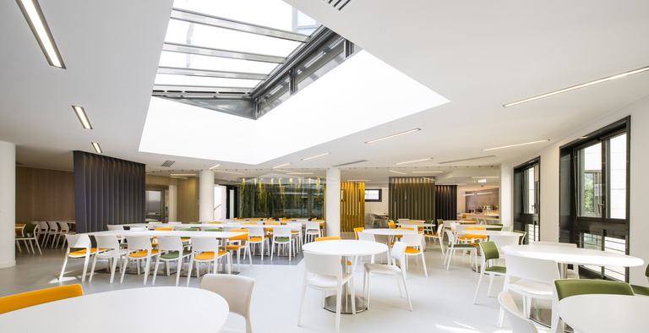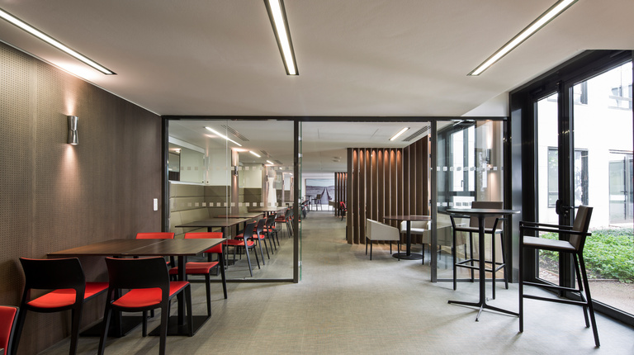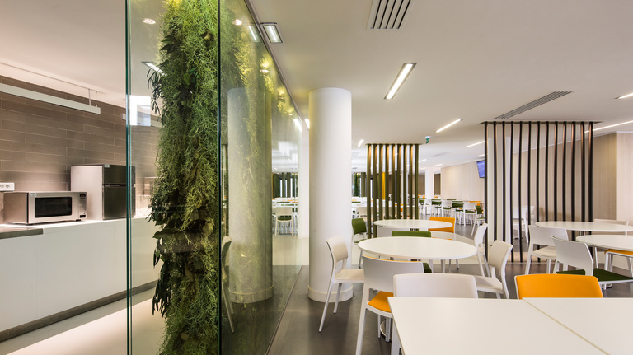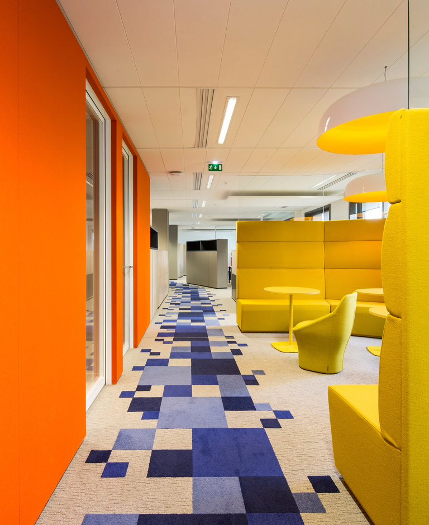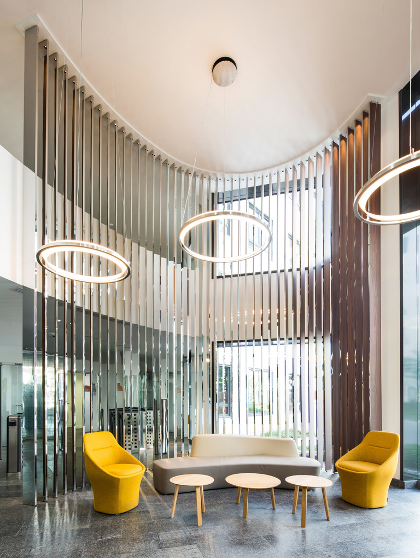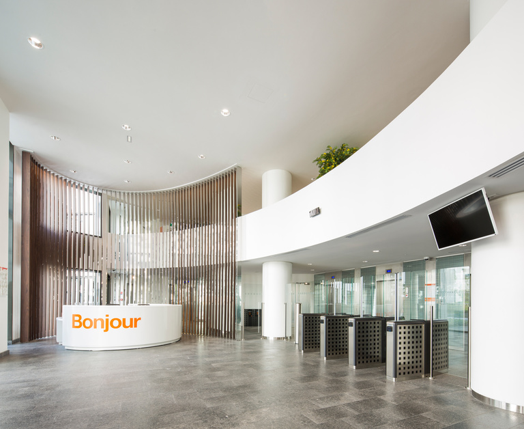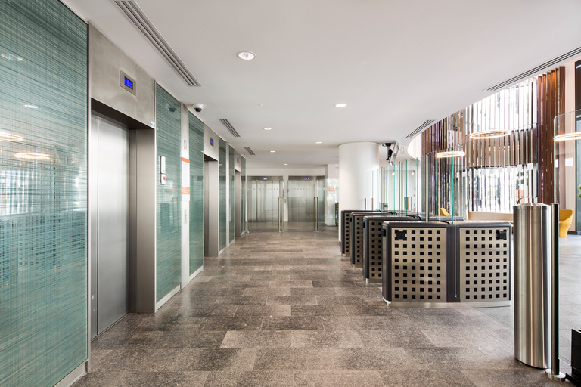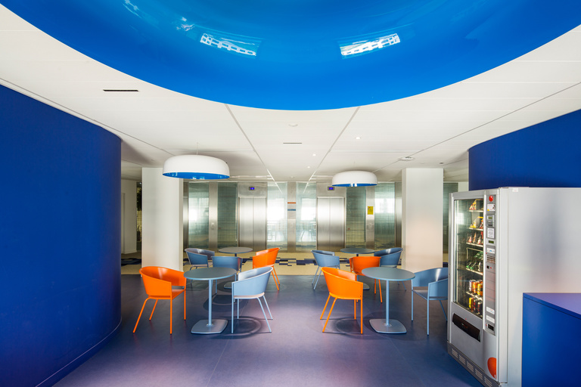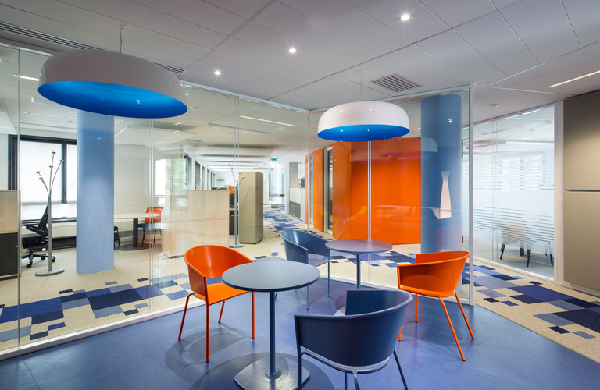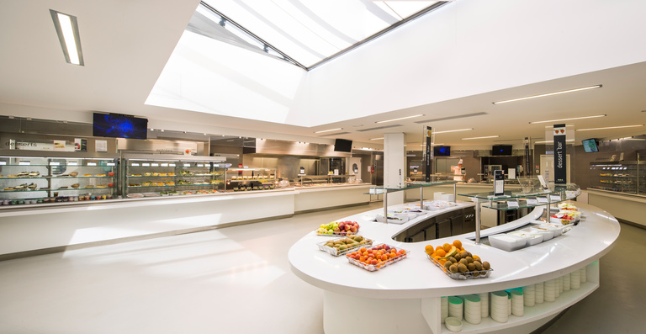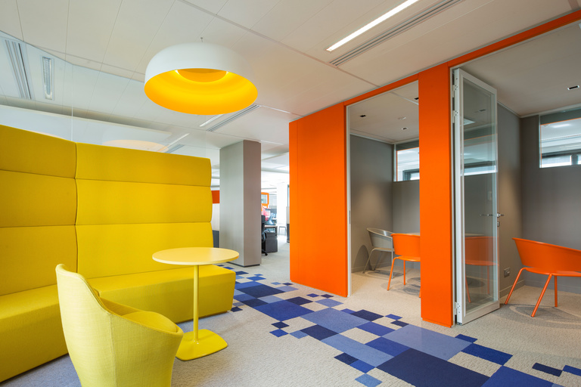
Development of offices and shared restaurant facilities.
The Nouvel Alleray project is to be developed in an existing building, built in 1987, in the 15th District of Paris.
Our project consists in developing the work spaces and the interior architecture of the facility in order to house a part of the staff of the telecommunications company Orange.
Delivery :
2015
Commission for project supervision, design and architectural conformity
Project owner
orange
Project owner's representative
SEDRI
Architects
Reichen et Robert & Associés, lead architect
Interior design: Agence Christophe PILLET
Technical Design Office: INEX
Technical Design Office: Polyprogramme
Lighting: LUMIERES STUDIO
Acoustics: CIAL
Construction Management and Coordination: SCO
Project value
€6 M tax excluded
Comments on areas and uses:
Area: 16,000 m² of usable area in the superstructure and 24,000 m² gross area counting the below-ground levels
Net floor area: 20,380 m²
Offices: 16,000 m² useable area
203 parking spaces
Photographs
Luc Boegly
