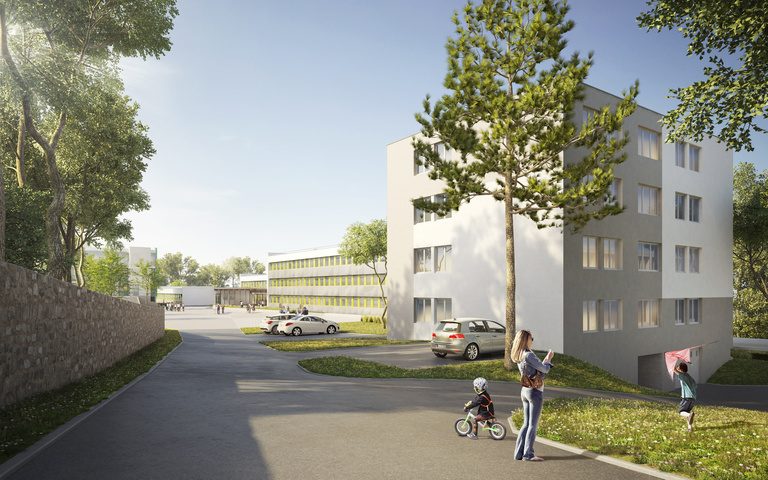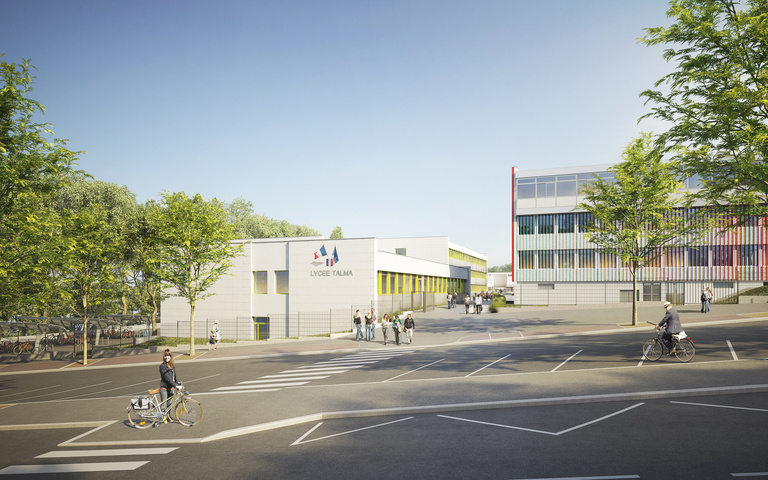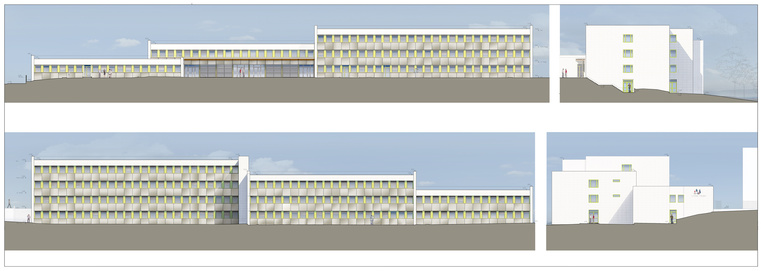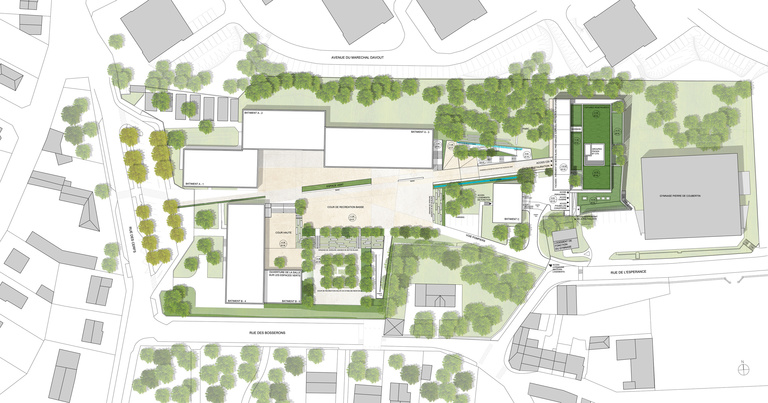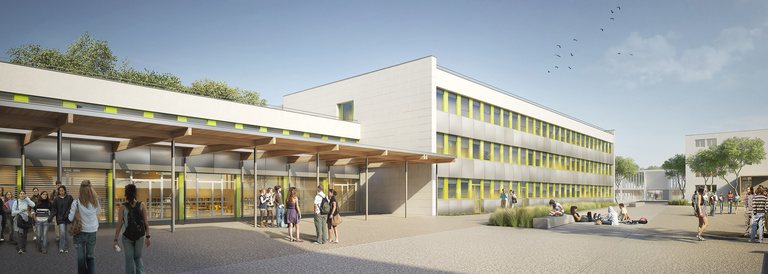
Design and construction operation of thermal renovation of the lycée (secondary school).
Delivery :
2018
Commission for Project Supervision Design / Construction / Maintenance
PROJECT OWNER
Region Ile de France represented by SAERP
PROJECT SUPERVISION
Agent: ENTREPRISE HERVE
Reichen et Robert & Associés
Technical design office, all trades: BERIM
Thermal installations operator: ENGIE COFELY
Area
11,803 m² net floor area
Project value
€3.9 M tax excluded
Perspectives
Kaupunki
