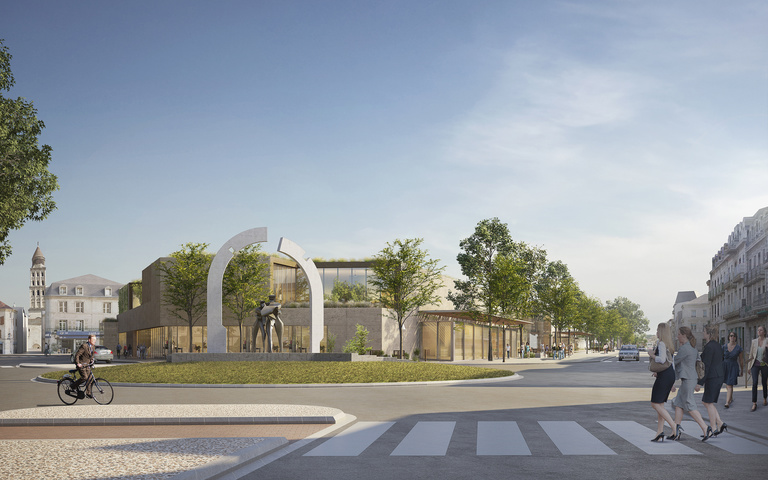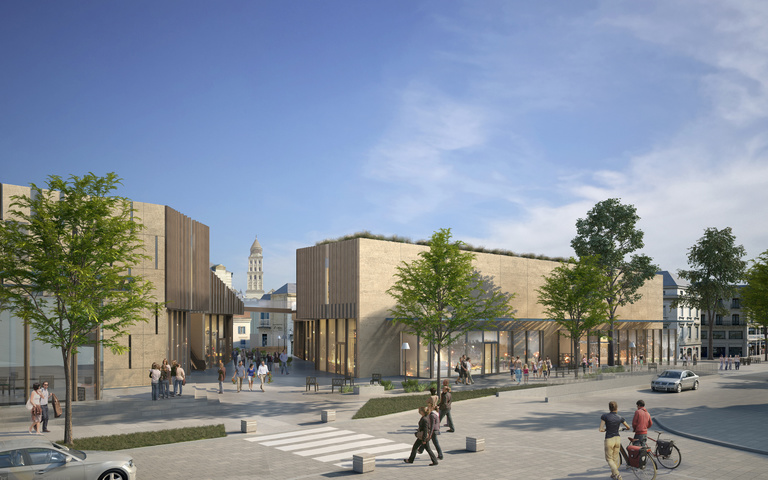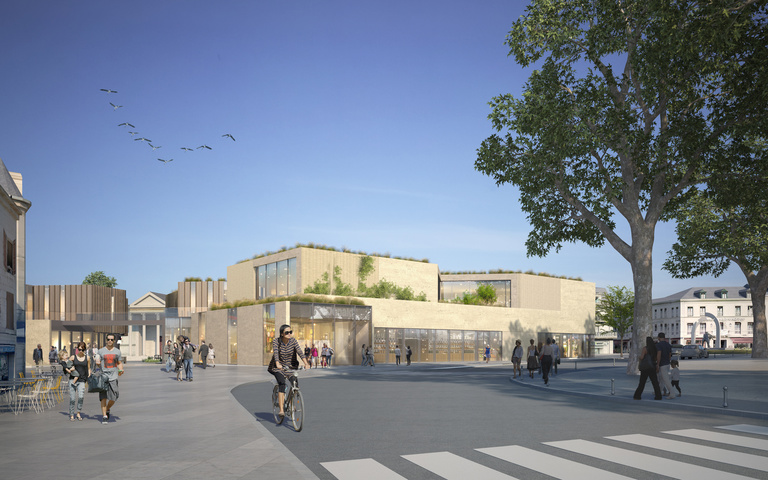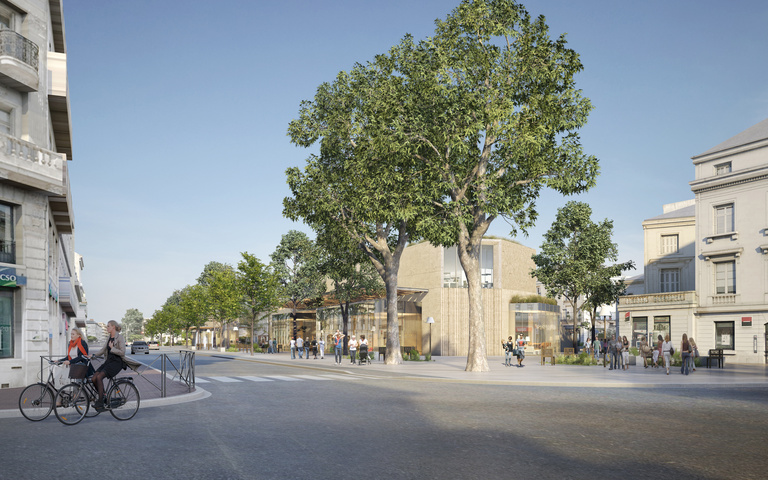
Creation of shops and restaurants in three blocks. Reflection on the harmonisation and cohesion of the project with its near environment, that is, the city centre. Creation of a plaza linking the Montaigne block to the Palais de Justice and the historic site. Work done on the boulevards to give preference to pedestrians.
Competitions :
2019
Commission for Project Supervision Design / Construction
Project owner
JMP EXPANSION
Project supervision
Reichen et Robert & Associés
Landscaping: Atelier Format Paysage
Technical Design Office Structure/ Fluids / Roadways and Utility Networks: PROJEX
Technical Design Office, HQE: DIAGOBAT
Inspection and health and safety: APAVE
Areas
Site area: 6,500 m²
3 blocks on 2 levels
Total floor area: 7,492 m²
Ground floor: 4,262 m²
Level +1: 3,230 m²
Roadway area: 2,243 m²
Project value
€9.7 M tax excluded
Environmental certification
BREEAM®
Perspectives
Kaupunki




