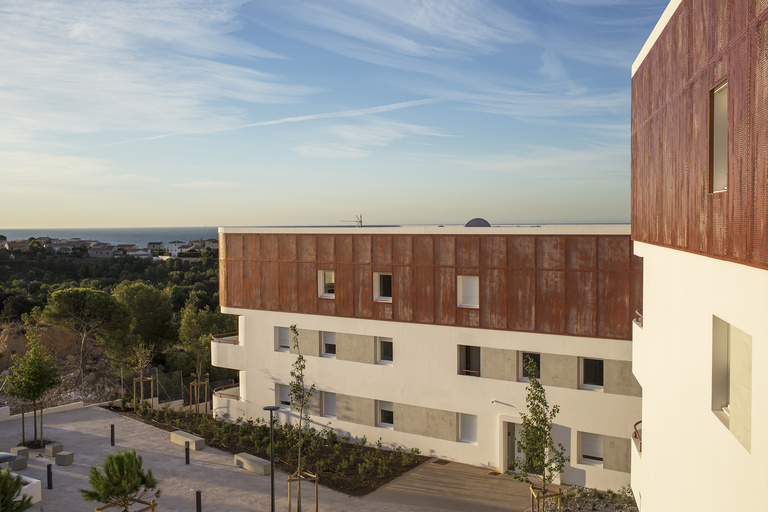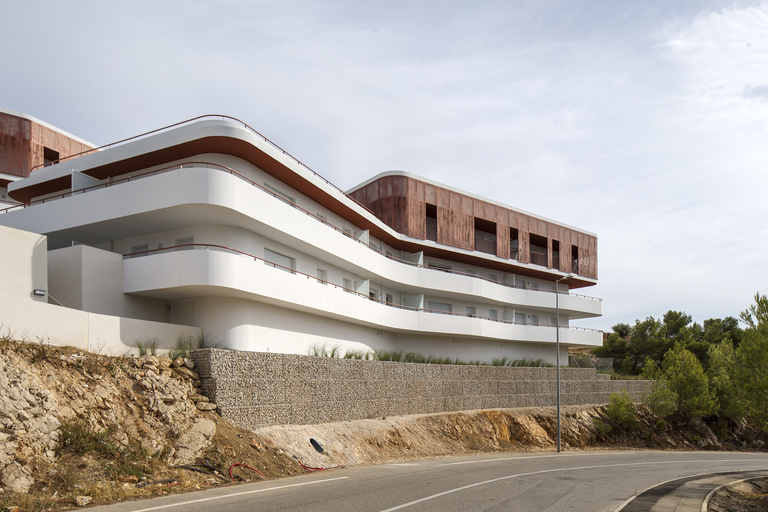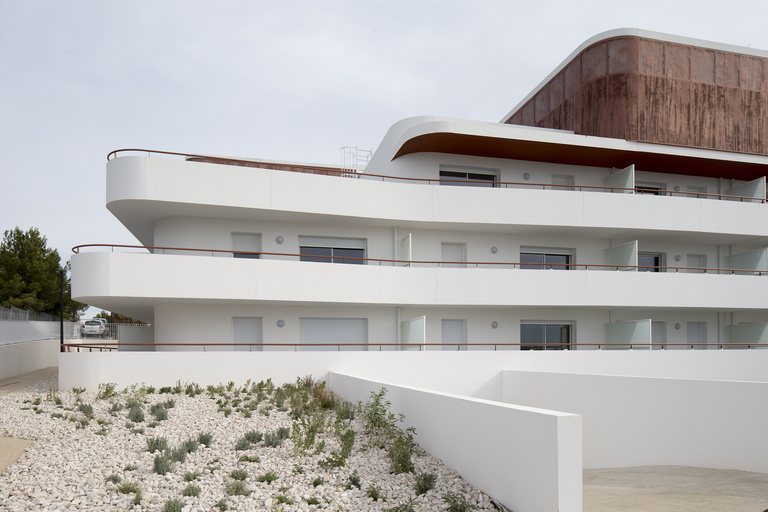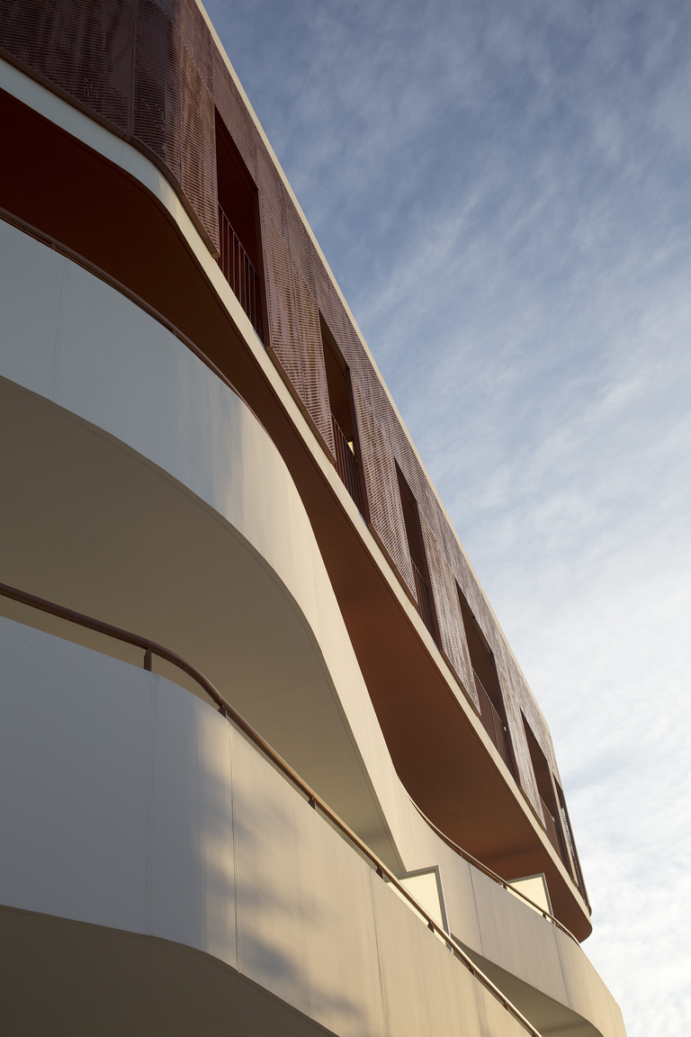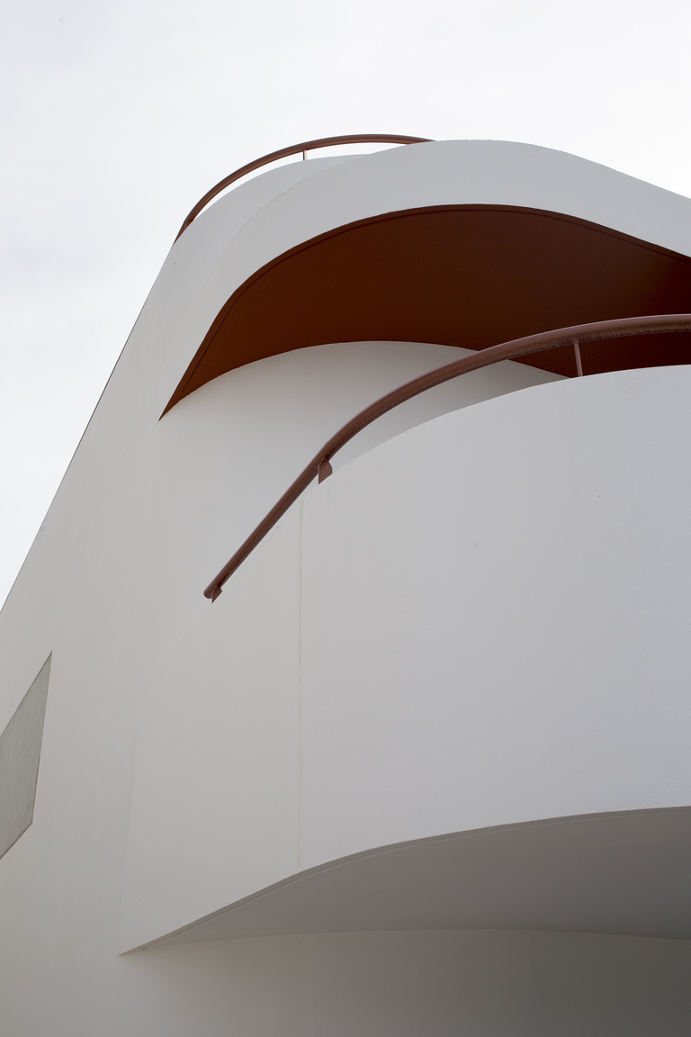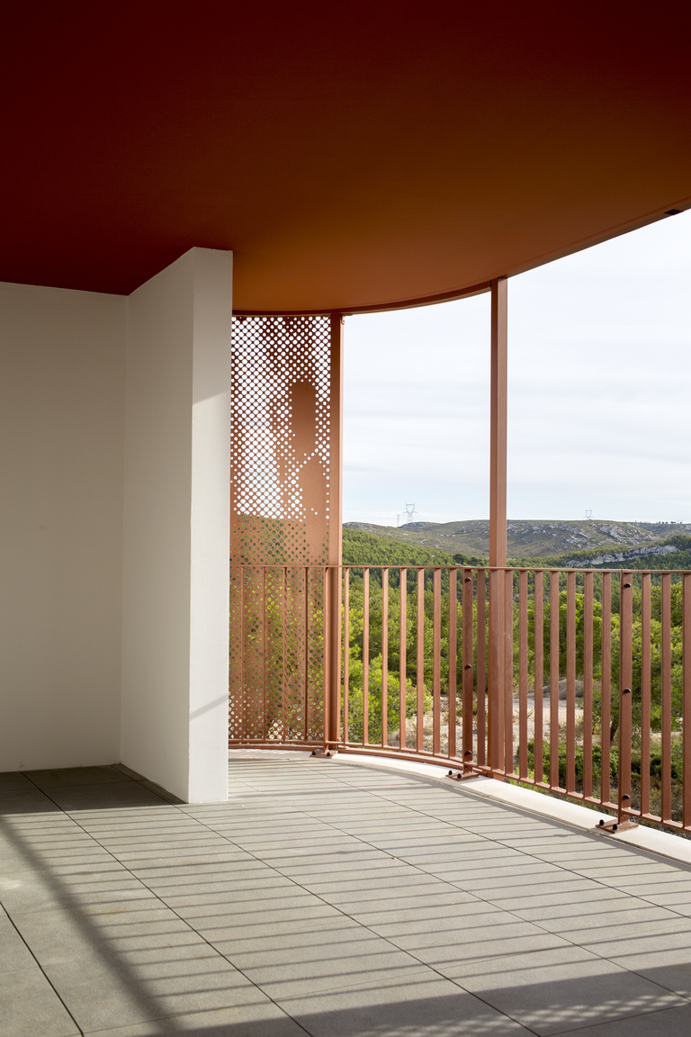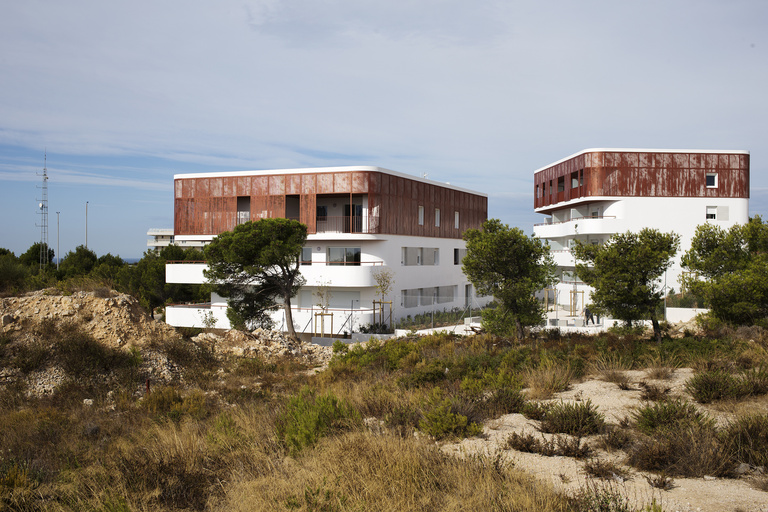
Construction neuve de logements sociaux répartis sur trois bâtiments.
Delivery :
2017
Finaliste du concours Bas Carbone 2015 dans la catégorie Bas Carbone
Maître d’ouvrage
Erilia
Maîtrise d’œuvre
BET structures & VRD : Langlois
BET fluides & QE : Adret
Acoustique : Acoustique & Conseil
Paysage : Stoa
SURFACES
4 348 m² - 69 Logements sociaux
Typologie : 30T2 - 27-T3 - 11T4 - 1T5
74 Places de stationnement
R+4 Bâtiment A
R+3 Bâtiment B
R+2 Bâtiment C
APPROCHE ENVIRONNEMENTALE
BDM niveau Bronze en phase de conception
Habitat & Environnement profil A
Effinergie +
Crédits
photographe : Olivier Amsellem
