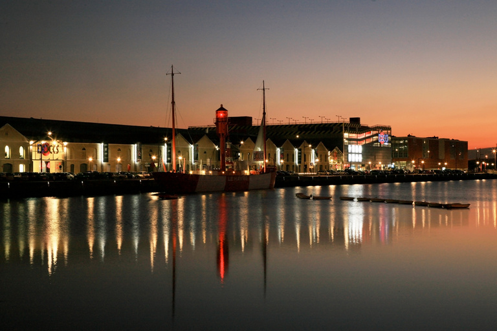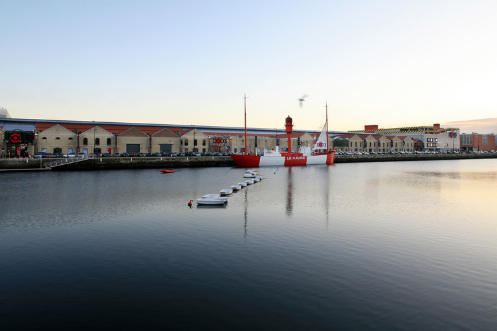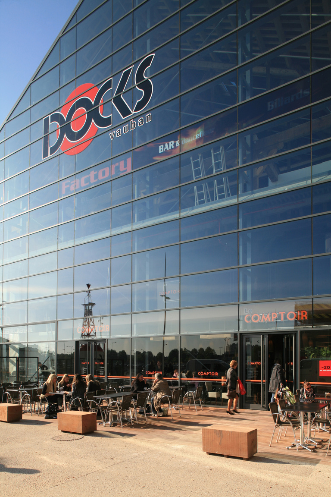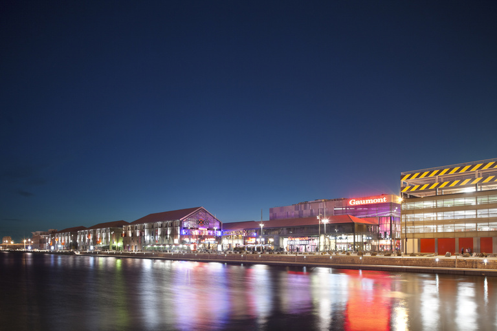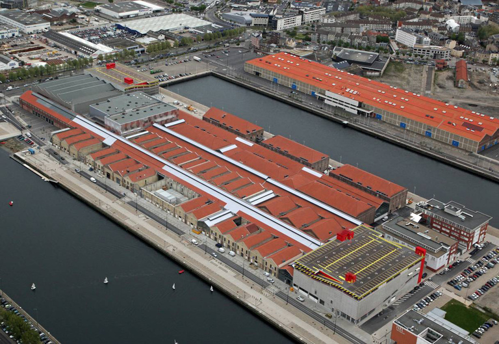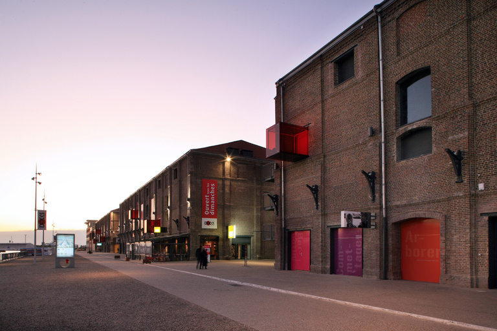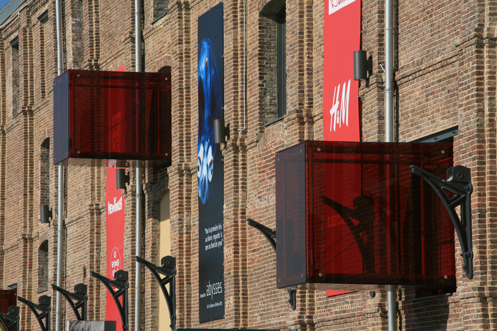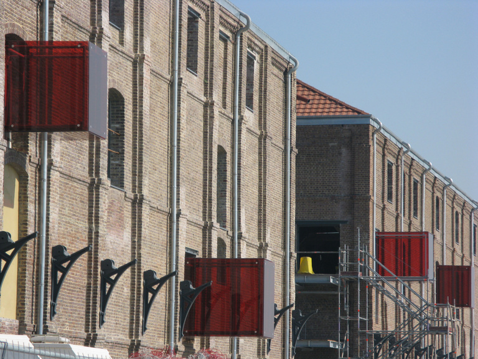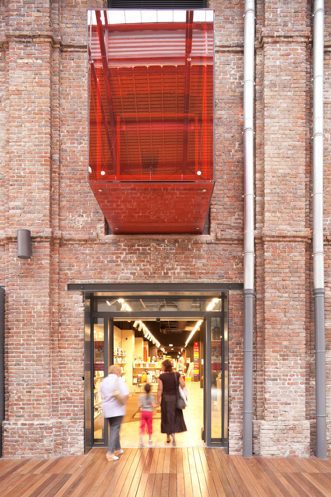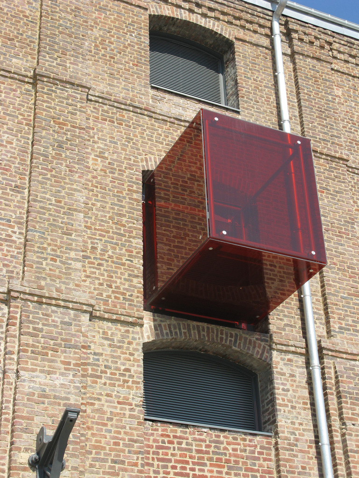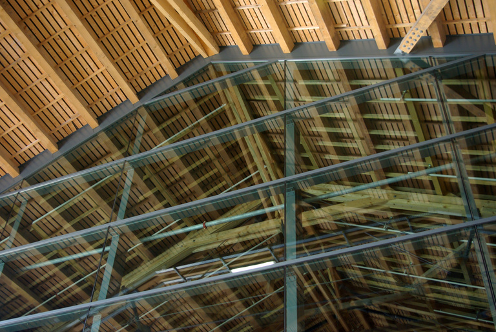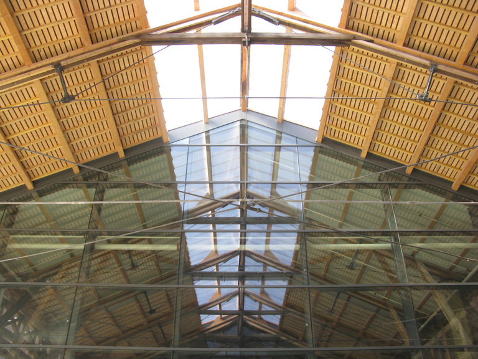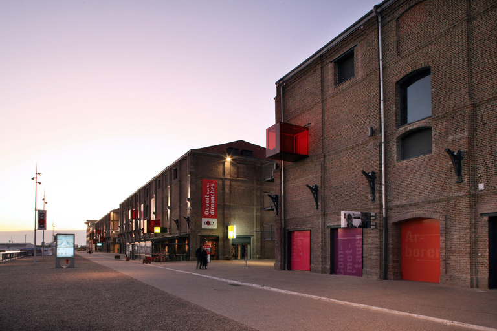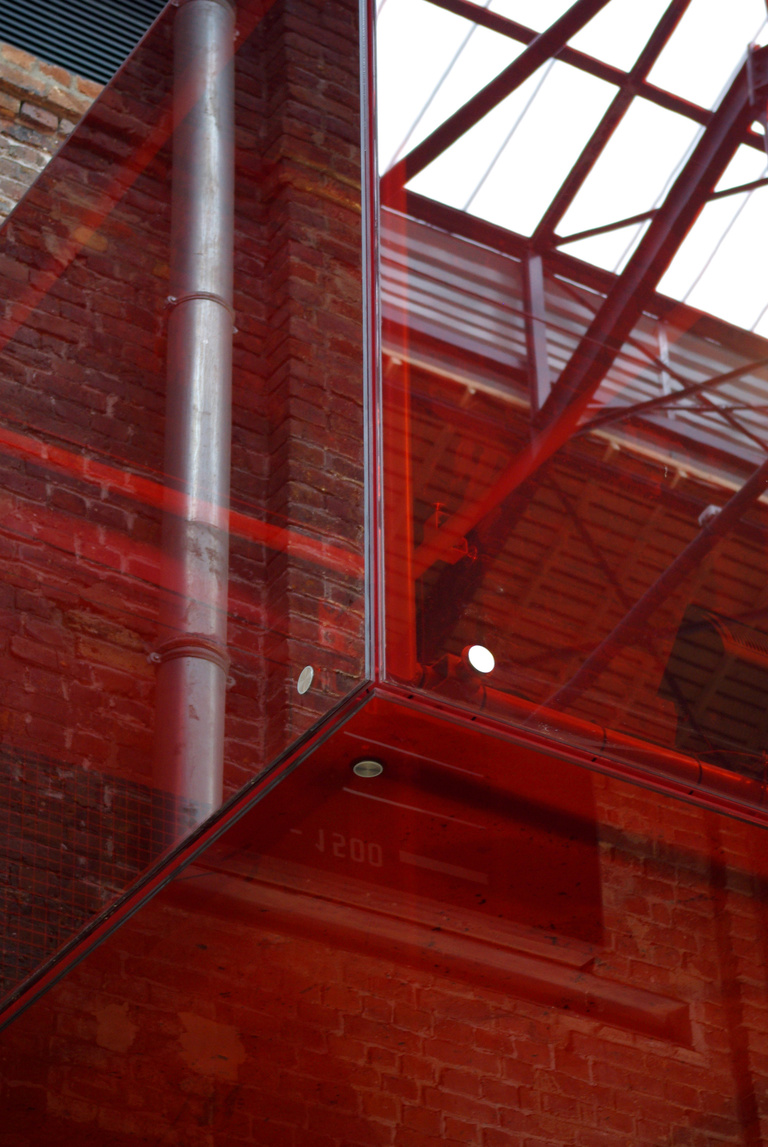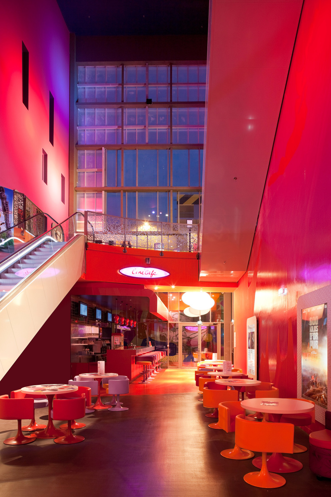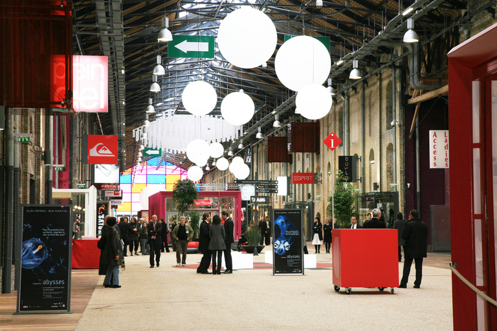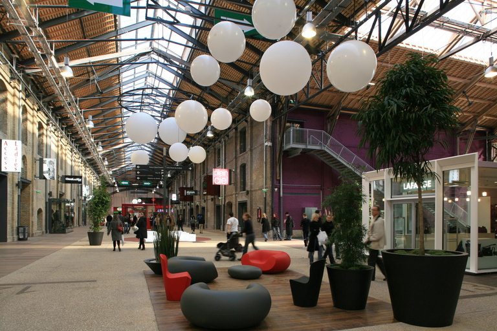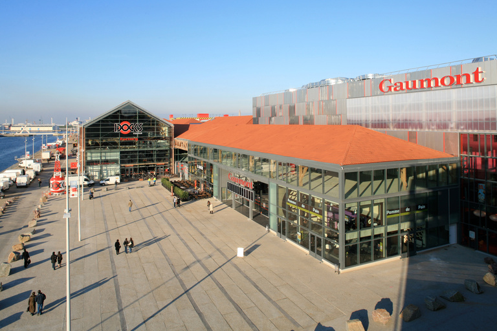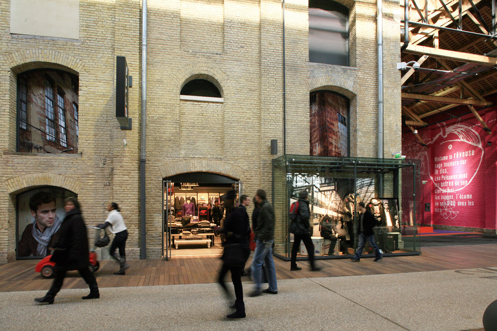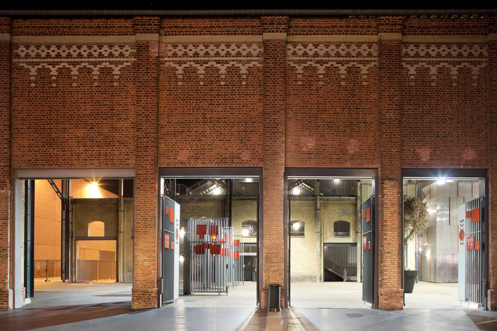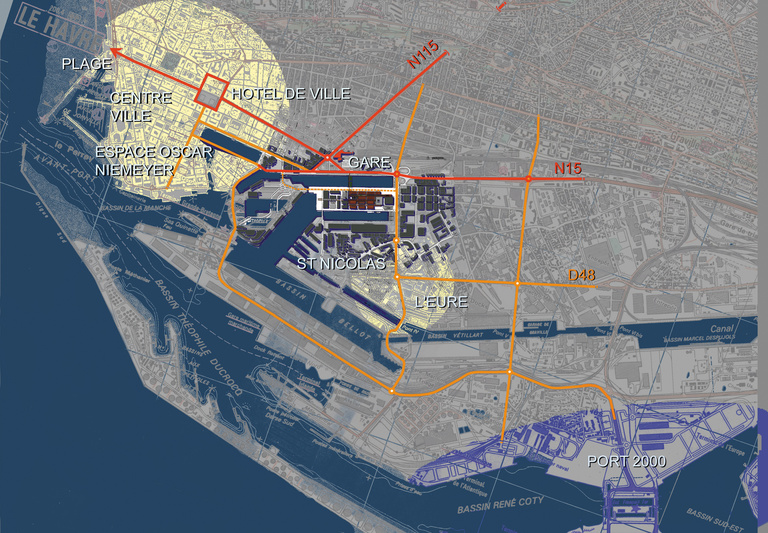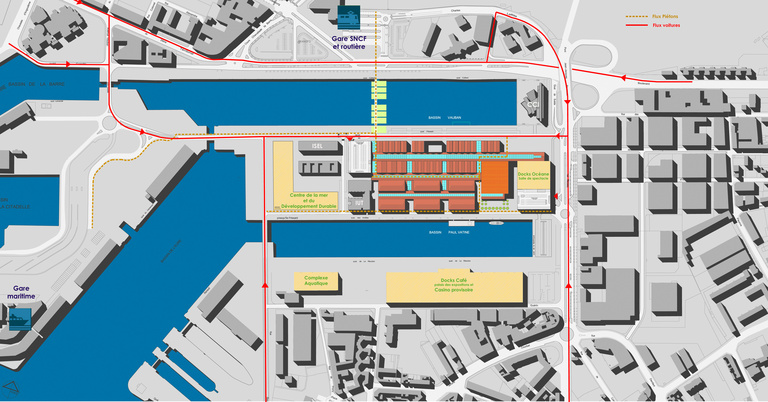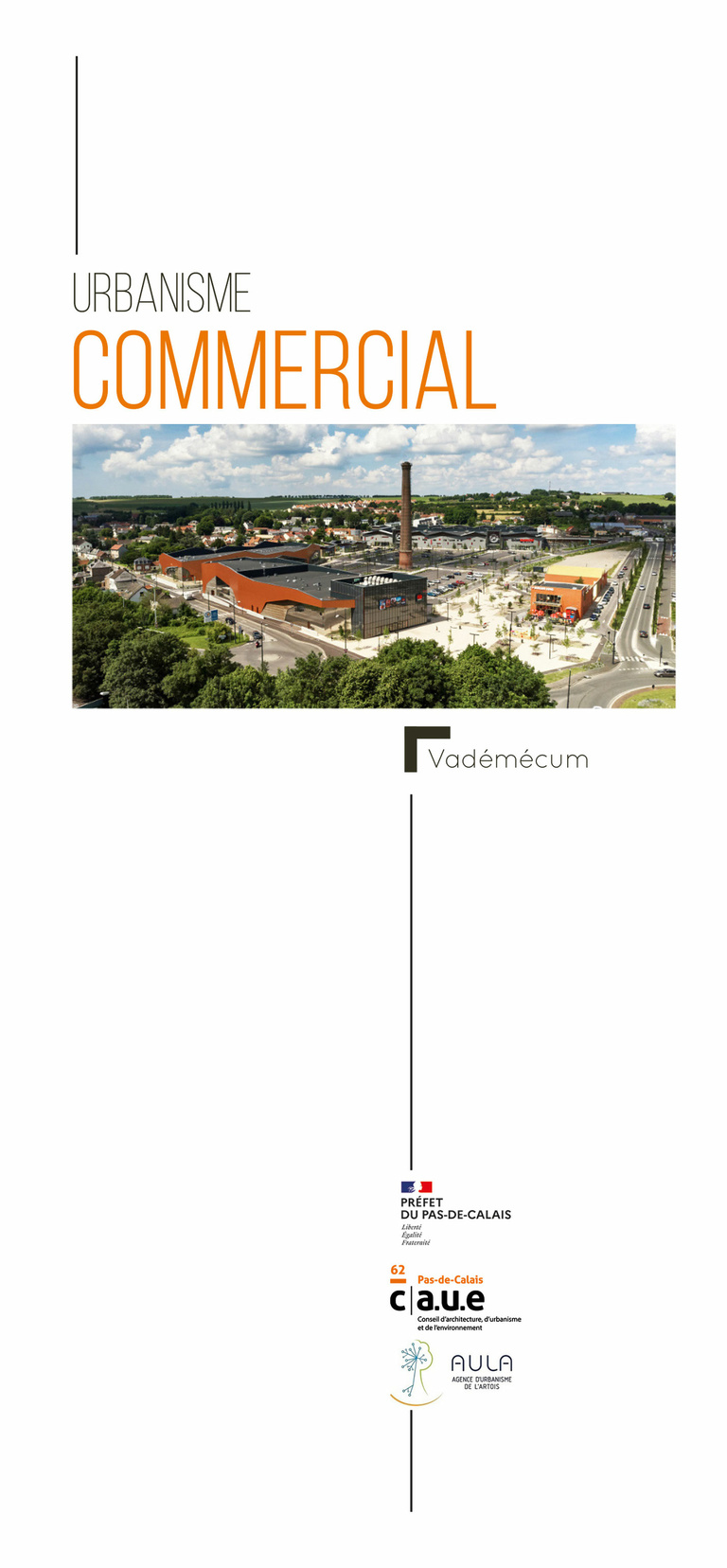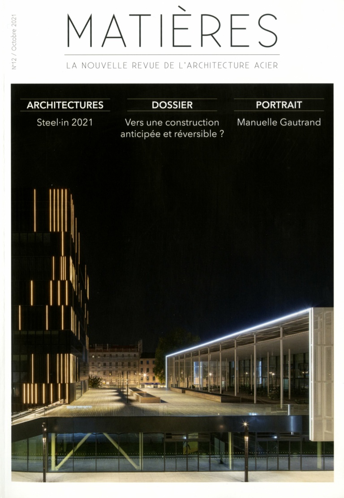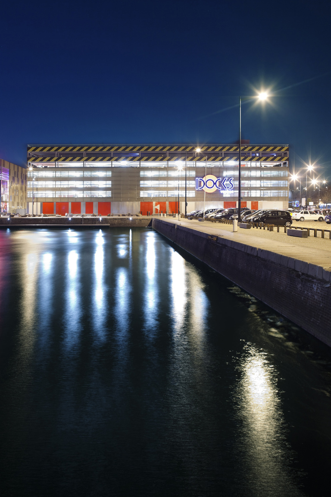The Docks Vauban have quite a special status within the city of Le Havre. On the one hand they make up the only historic “urban ensemble” that has survived the destruction of the Second World War, and they are also a place that is nearly unknown to Le Havre’s citizens, as are most industrial spaces or other areas that are closed to the public.
And that situation is what gives the Docks all their weight within a collective imagination nourished by images of the high seas, from the Caribbean to Latin America. The Quai des Antilles symbolises this intermediate state before residents are given the possibility of making a place their own.
The work on conversion of the customs warehouses of the Port of Le Havre into a leisure and cultural hub requires both that any action be taken with a profound respect for the existing architecture in order to preserve all its integrity, and at the same that certain contemporary architectural tools be used to clearly signify the new function and the new identity of the redeveloped buildings.
Three strong elements will complement the existing structures to provide the functionalities they lack. We use them to express the modernity of the new project. They consist of two multi-level car parks – the Parking Océane and Parking Vauban – built above shopping spaces and set diagonally from one another in relation to the existing structures. Between them they contain a total of 1,087 parking spaces. The multiplex and its annexes make up the third element of modernity. These three architectural elements are strengthened and supported by the modern element already present – The Docks Océane multipurpose hall.
The existing spatial organisation into streets and walks has of course been preserved.
Certain ones are privatised, while others remain open to ensure proper operation of the centre, both for circulation of the public and for the flow of deliveries and security entrances.
All privatised streets and walks will be closed by large glazed ensembles in order to control the ambiance of these spaces, as has already been done with the entry hall of the Docks Océane; only the Jardinerie will remain open if the tenant so wishes.
Metal, glass or translucent materials (woven wire, polycarbonates, etc.) will make up this contemporary ensemble contrasting with the wood and brickwork of the old dock buildings.
Light is what will create the link in order to constitute a vital, changing and colourful whole, adapted to the events and rhythms of life and worthy of the imagery connected with the history of this exceptional place.
