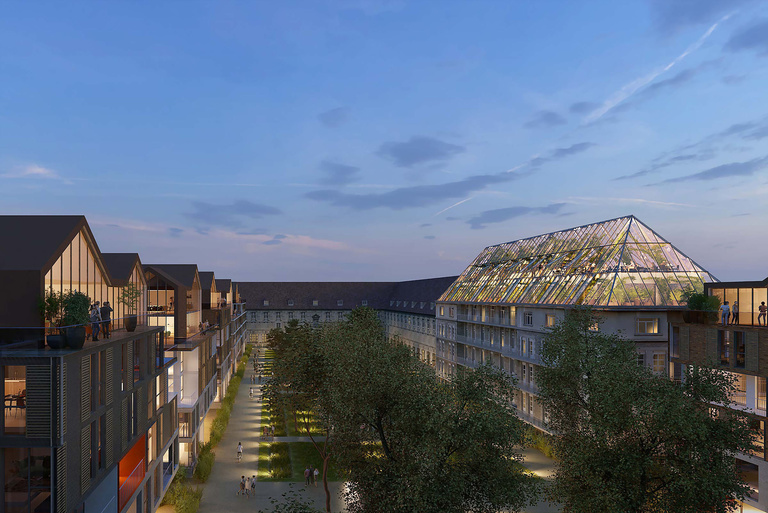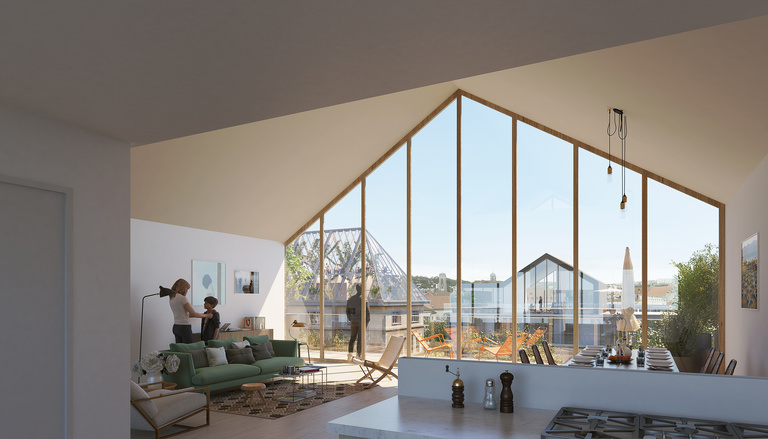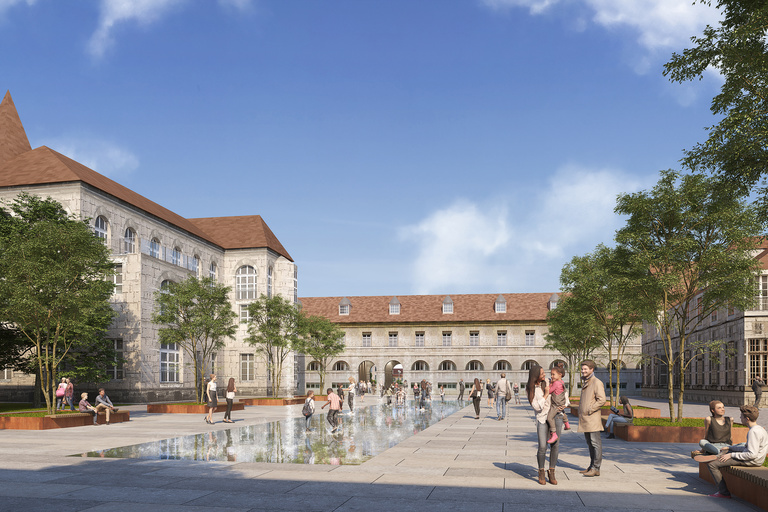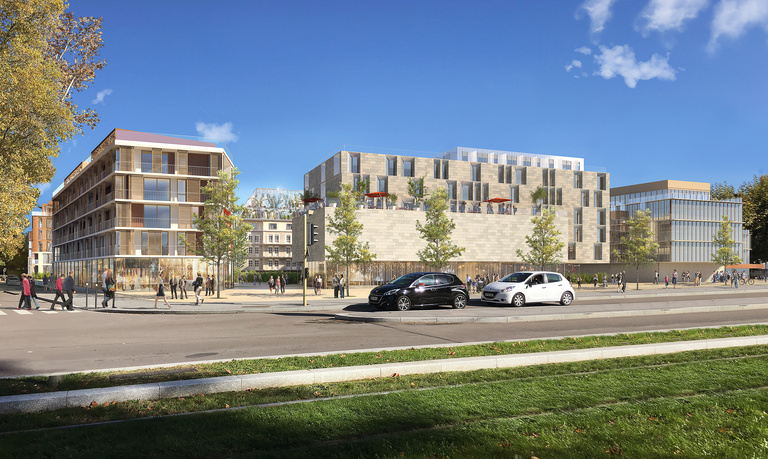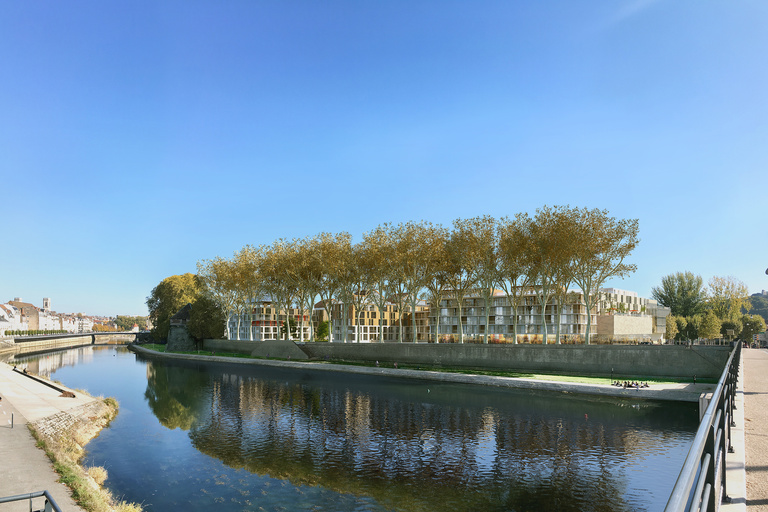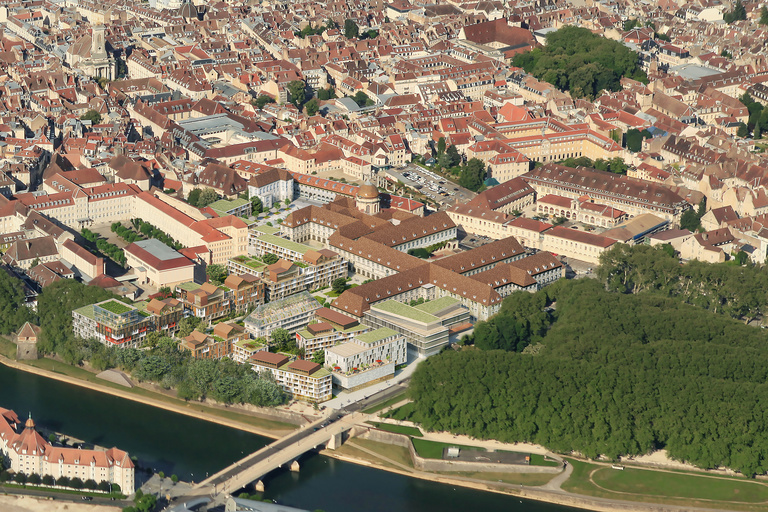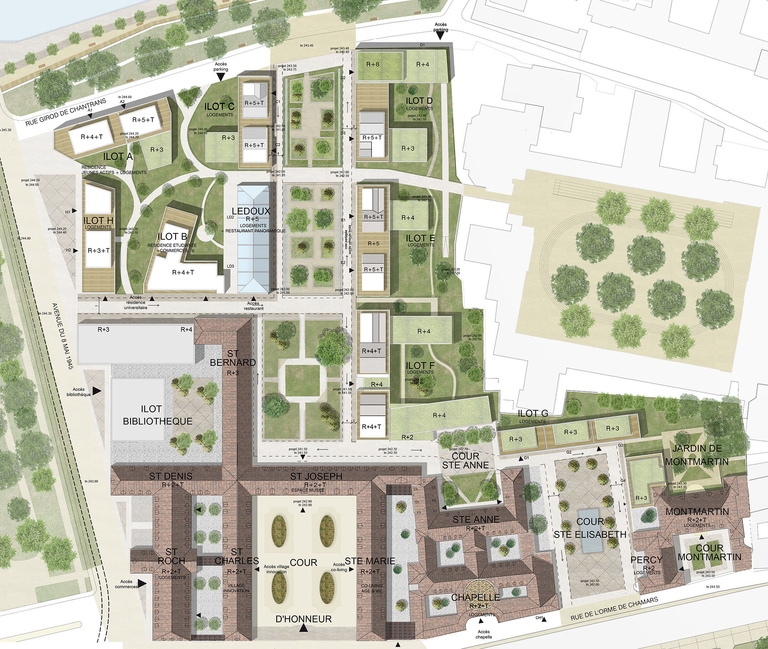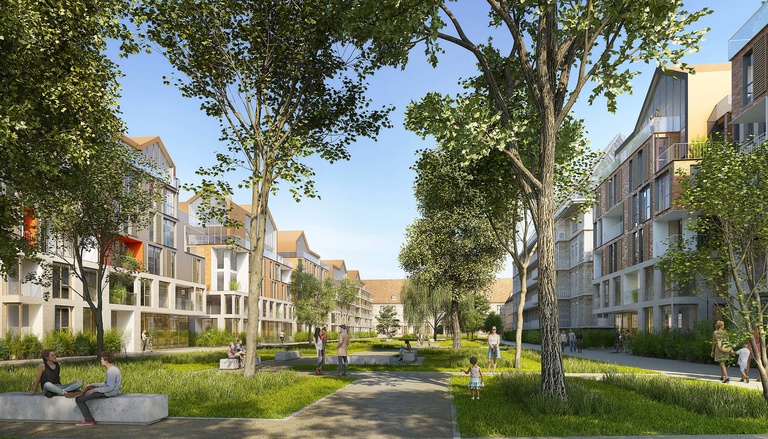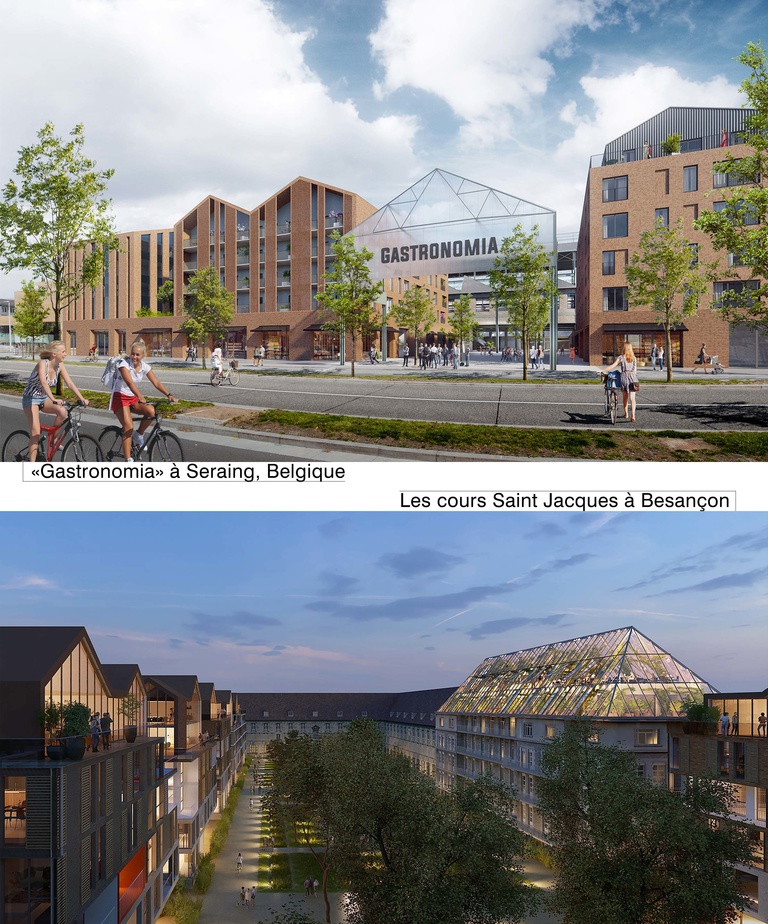“Make progress towards a city with a future”
We all strongly support the goal of enhancing the Saint-Jacques - Arsenal site, in the bend of the Doubs, a site that is currently an isolated enclave. We want to preserve all its essence, the goal of community excellence and sharing that it has always had, while making it a new destination to discover and rediscover.
Saint-Jacques is unique, and the Cité des Savoirs et de L'Innovation will be just as unique!
Besançon has never stopped growing. The city continues its reasoned urban development and our ambition is to aid it in remaining worthy of its label of City of Arts and History and of its eternal appetite for progress and evolution.
We hope to contribute in a modest way to developing the aura that the city’s history and architecture deserve, to make of the place a thematised setting with medicinal-herb gardens, intergenerational housing, strips planted with forgotten plants, and places of life and laughter.
“Reinterpret history for tomorrow”
We will not forget that regenerating older buildings and constructing new, eco-responsible spaces, exemplary as regards energy performance and promotion of the energy transition, are challenges raised by this project.
For us, concretely, the successful opening and integration of the site requires broadening the scope of reflection to include the numerous historic monuments, along with certain buildings listed on the Plan de Sauvegarde et de Mise en Valeur (PSMV – Conservation and Presentation Plan).
Also, integration of the aspect of landscape as a fundamental given of the project requires the notion of a living and breathing urban landscape, an alliance between the buildings and the Earth rather than a succession of buildings, superb and beautifully designed though they might be.
“Create walking paths open to the Doubs via four landscapes… ”
The major compositional axes we envisage for the site are the one that cross it:
The green walkway on the Doubs, opening up the rear of the Saint-Joseph building, and then the axis opening onto the city, a final one onto the landscape of the Doubs and the Parc des Chamars. Our objective: a powerful and light-hearted reinterpretation of the courtyards and the appropriate transitional spaces.
For our landscape development project for the main axis of the gardens of Saint-Jacques, we propose a decomposition of the whole into four landscaping units, each with a strong identity, to create a rhythm for the pathway, vary ambiances and encourage biodiversity via a vegetal ecosystem favourable to the fauna and flora.
This large public garden will become a voyage in nature and through the history of therapeutic herb gardens, as well as a historic corridor related to Besançon’s natural heritage.
“Re-write the pathways of the courtyards and the new gardens”
We will honour the spirit of the historic town centre of Besançon, made up of many open and interior courtyards that are part of pathways between courtyard-building-courtyard and transitional spaces with more flexible geometries and which often serve a linking function.
These courtyards are like a string of beads which orient circulation and open multiple freedoms of choice for coming and going, creating thematised paths which address the various functions and animate and structure the site.
“Refertilise the city through exchange”
Each pathway will be able to be read as a new chapter in one and the same history, written courtyard after courtyard and logically attached to a usage, a shared memory.
A perfect pathway enlivened by the choice of natural and changeable landscapes at each stage of the path.
