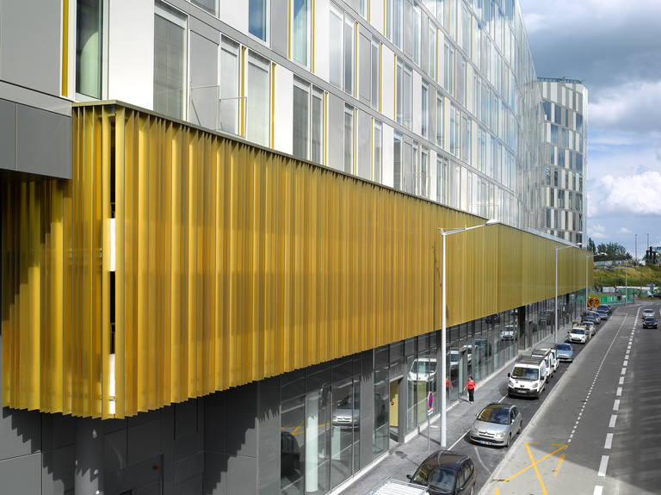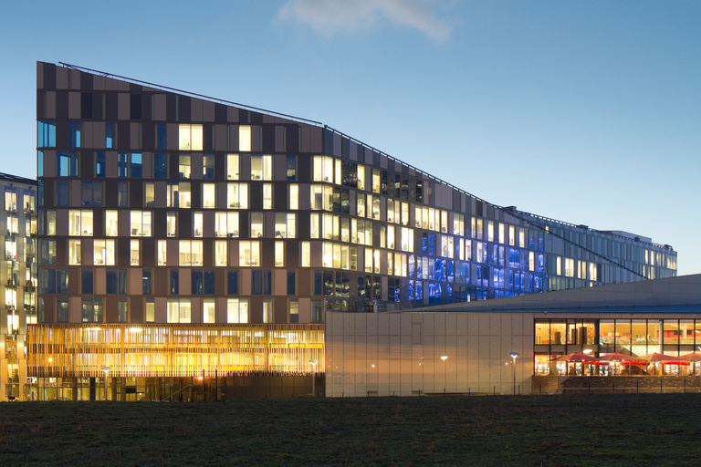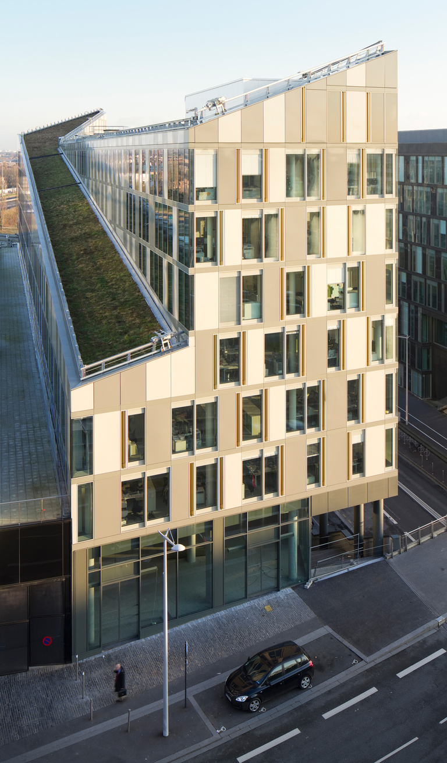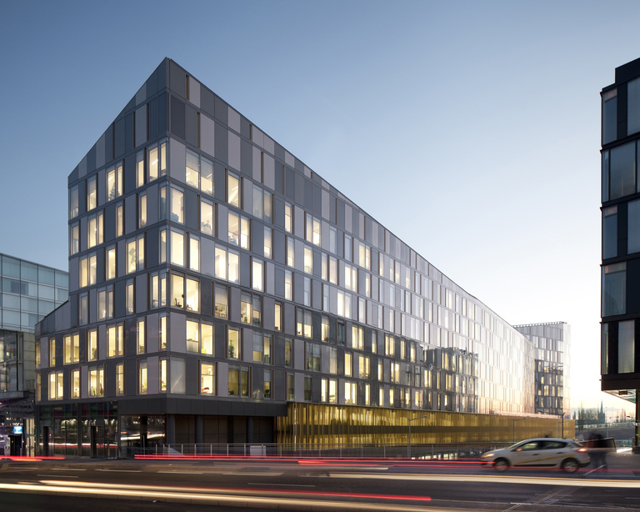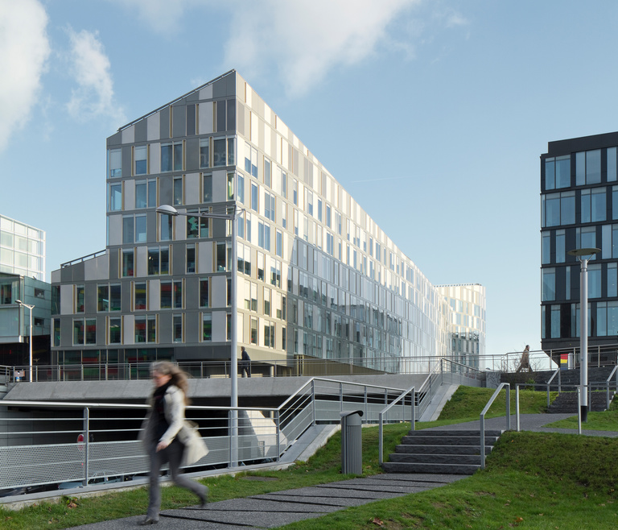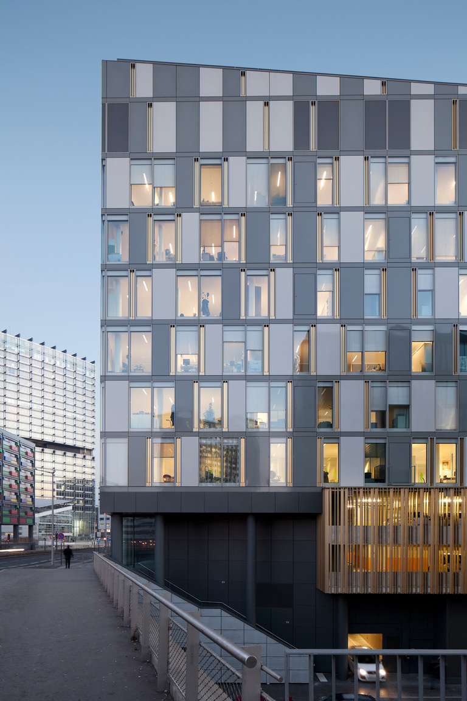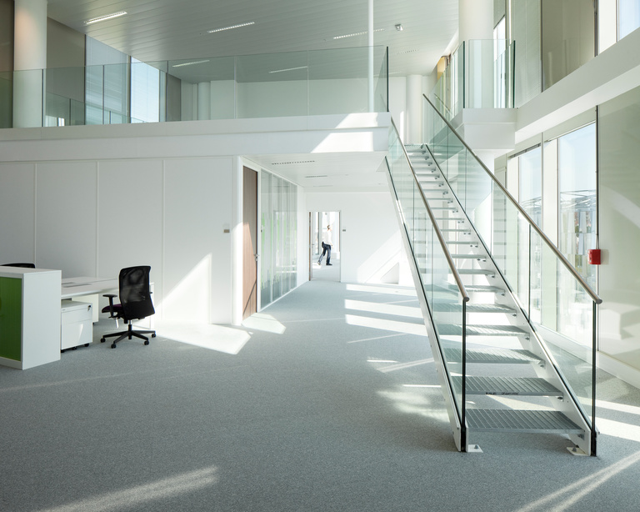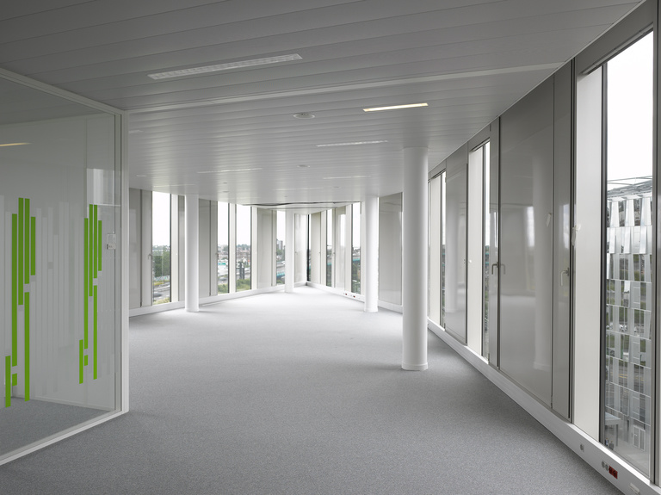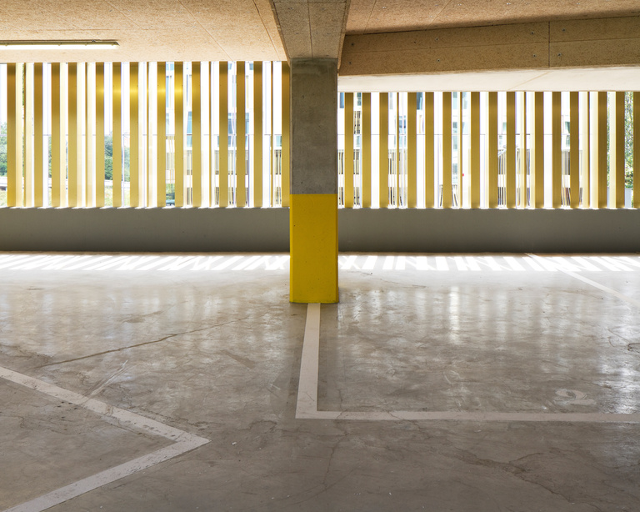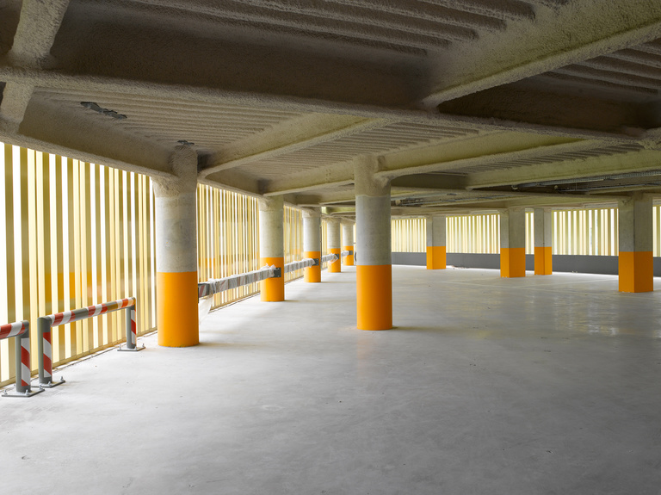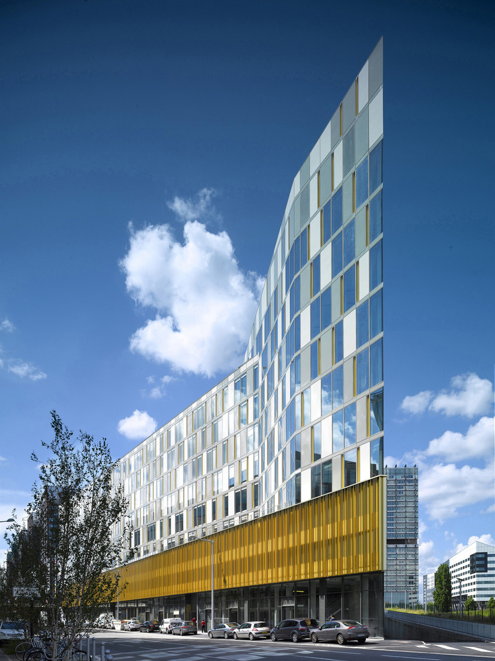
Construction of a 9-storey HQE office building. Shops and services on the ground floor and car park between ground floor and +3.
An architecture in movement and a principle of folding: each surface of the building is designed as a component in a landscape which is perceived only dynamically. To compose each of the views, the project is designed as one large fold, a continuous form wherein the vertical façades and the horizontal planes combine in a continuous shape dominated by a “green and glass” ensemble in the prolongation of the Dondaines park as well as the buildings that surround it.
Delivery :
2013
Project supervision commission
Project owner
BELILLE (Consortium between Groupement de Besix RED and Nacarat)
Architects
Reichen et Robert & Associés
Co-contractor(s)
HVAC engineering - Structure and Technical Design, Roadways and Utility Networks - High/Low current: HDM
Façades design office: INTERFACE
Design office: SOL PAYSAGE
Acoustics: Acapella
Project value
€23 M
Comments on areas and uses
14,471 m² net floor area - 23,227 m² overall surface area
Offices: 13,386 m² net floor area - Shops: 1,085 m² net floor area
Car park: 6,126 m² overall surface area - 189 spaces
Primary Energy Coefficient = CeP reference project - 41.62 % in terms of RT2005
NF Tertiary Buildings standard associated with HQE process
Photographer
Eric Sempé
