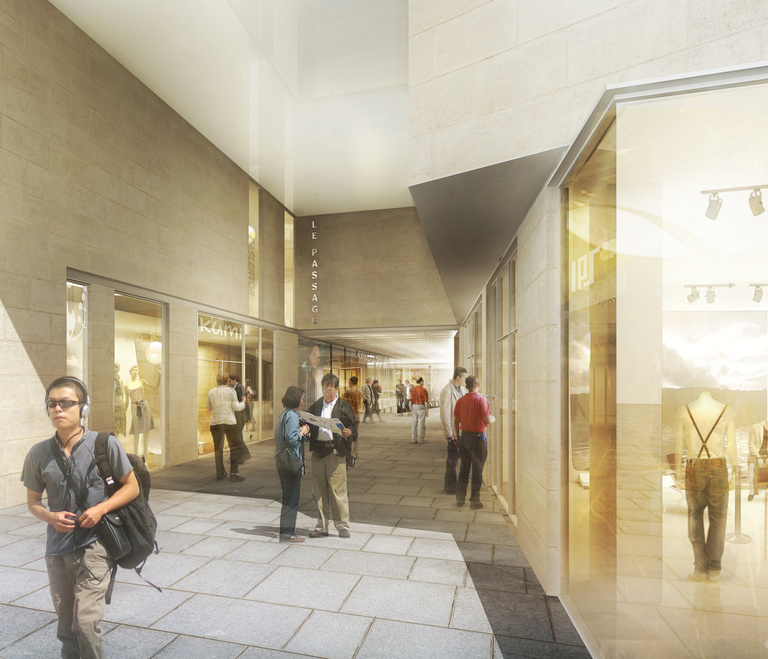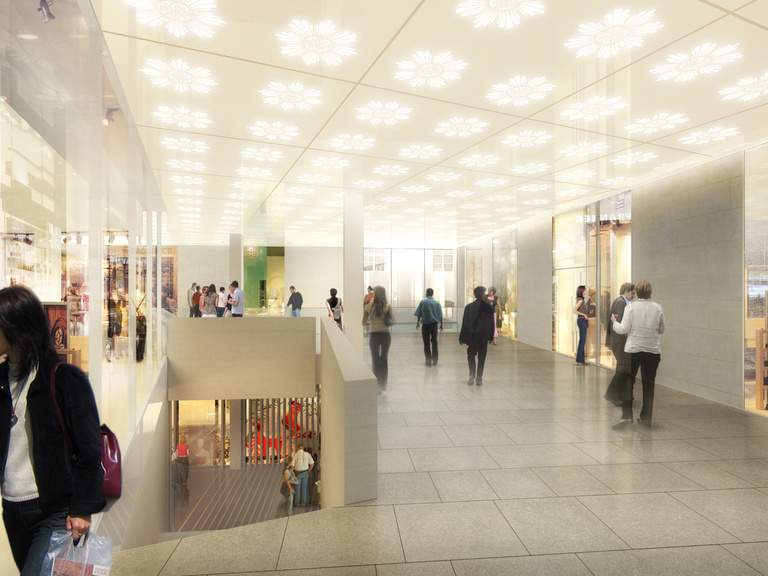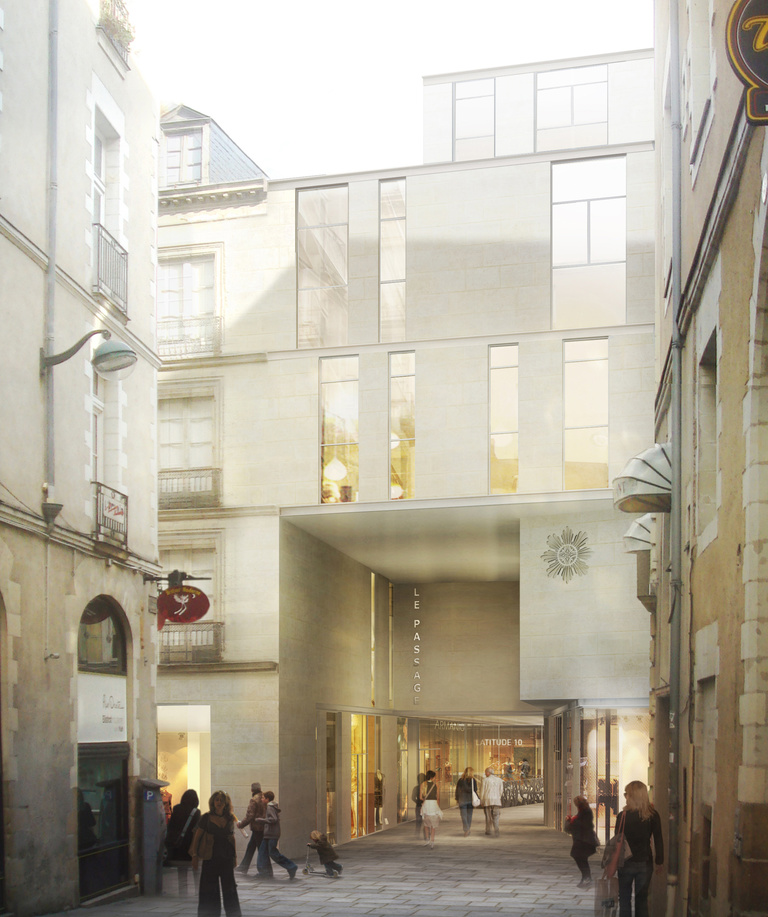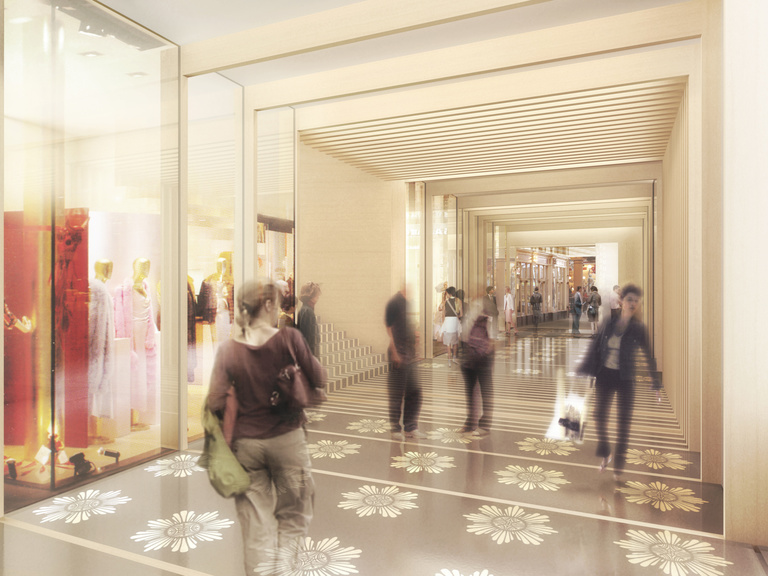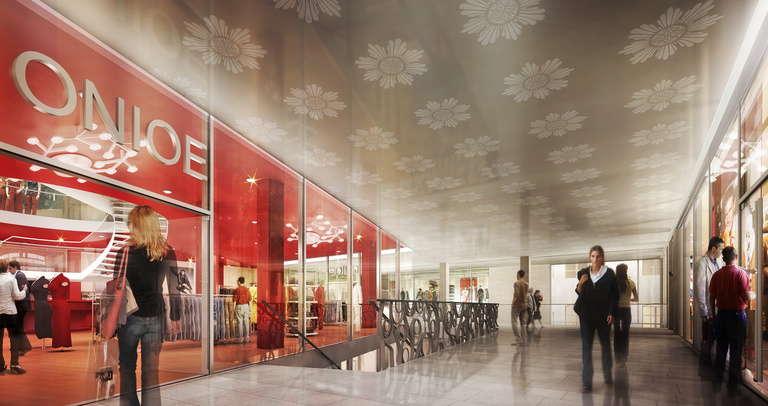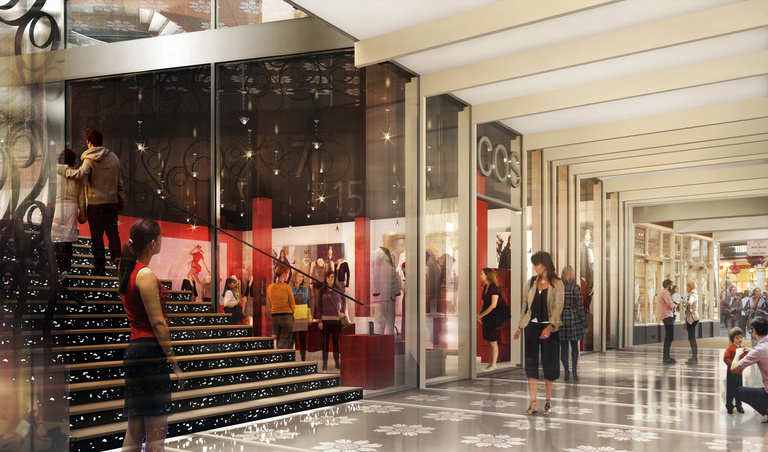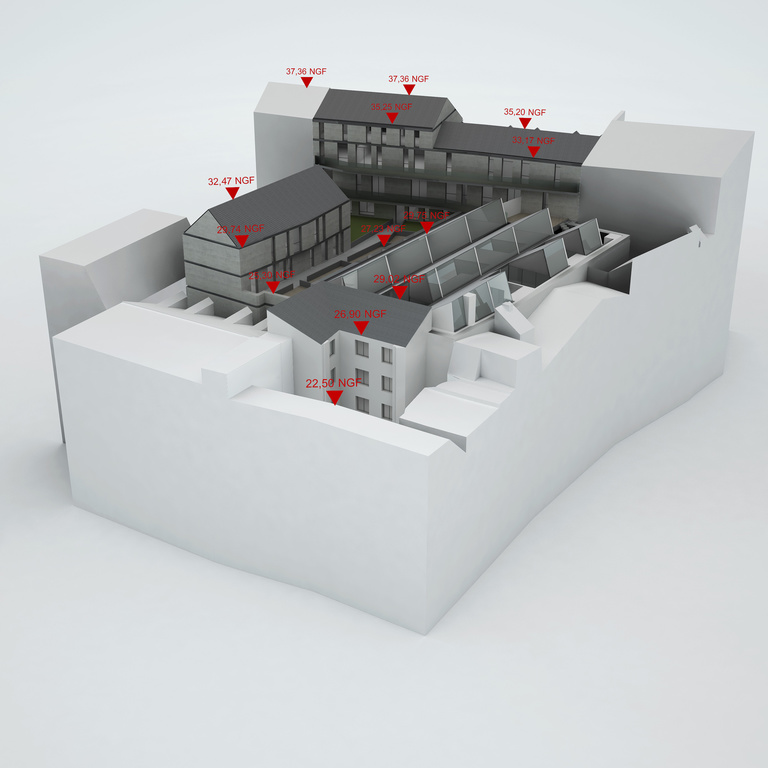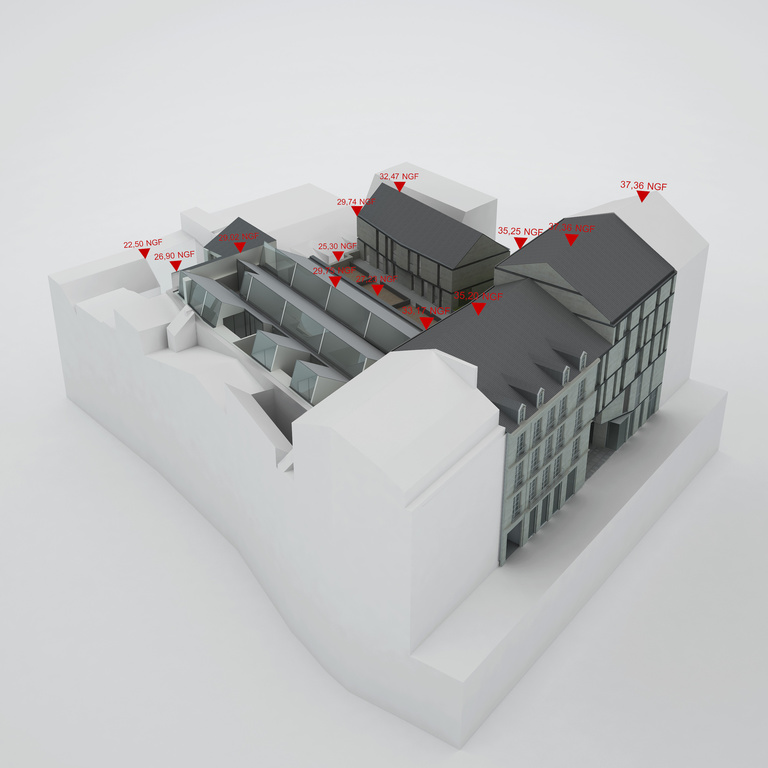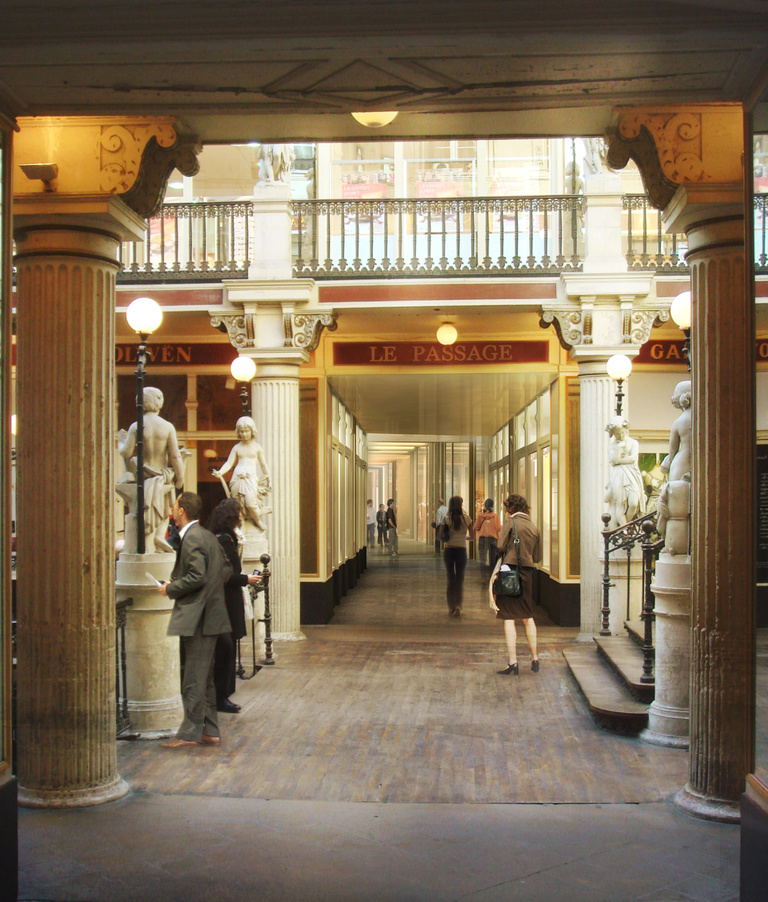
Creation of a commercial gallery between the Rue Santeuil and the Passage Pommeraye in Nantes. The project also includes the creation of housing units.
The commercial project is aimed at locating national and international brands in the city centre of Nantes in the continuation of a process of regeneration of the district initiated by the City of Nantes.
Delivery :
2016
Commission for Project Supervision Design / Construction
Project owner
SAS POMMERIM
Project supervision
Reichen et Robert & Associés, agent
Platform Architectures
Developer and general contractor: BEG Ingénierie
Technical prime contractor: BOPLAN ingénierie
Areas
8,200 m² net floor area
3,420 m² GLA / 3,580 m² retail floor area
1,560 m² floor area, housing units
Perspective
Platform
