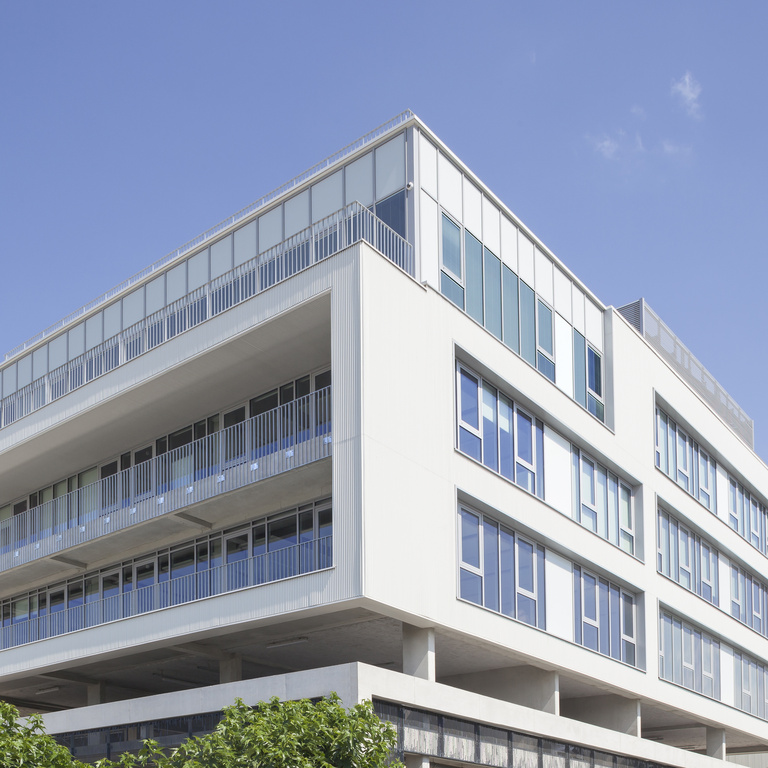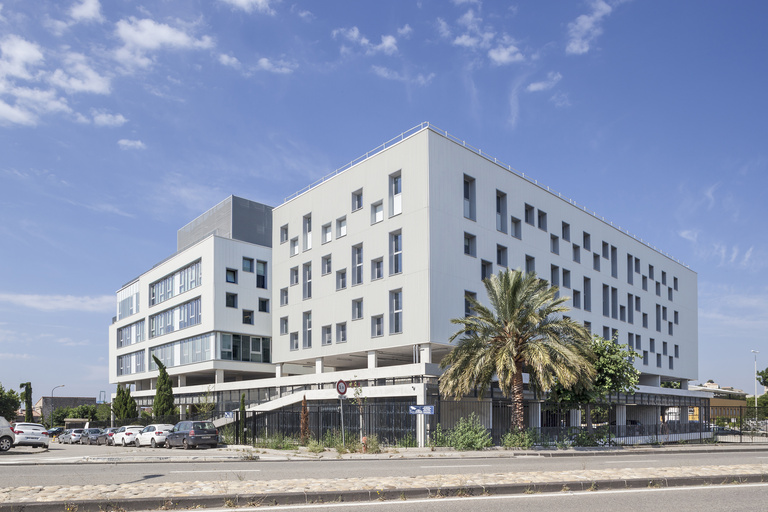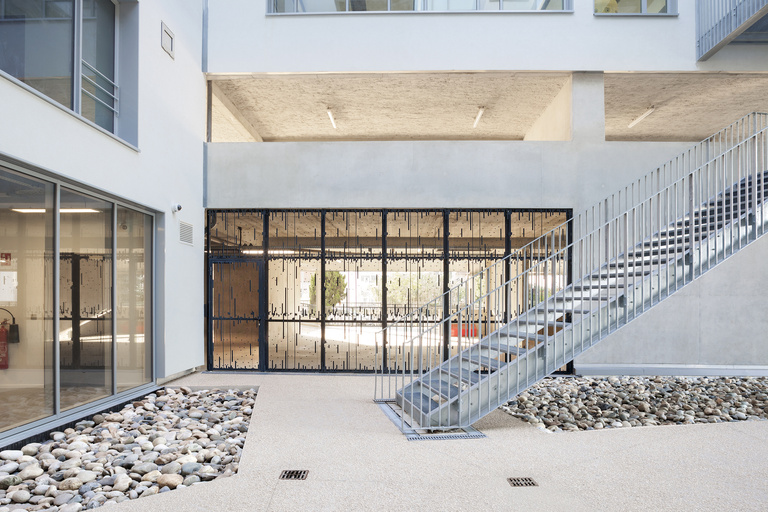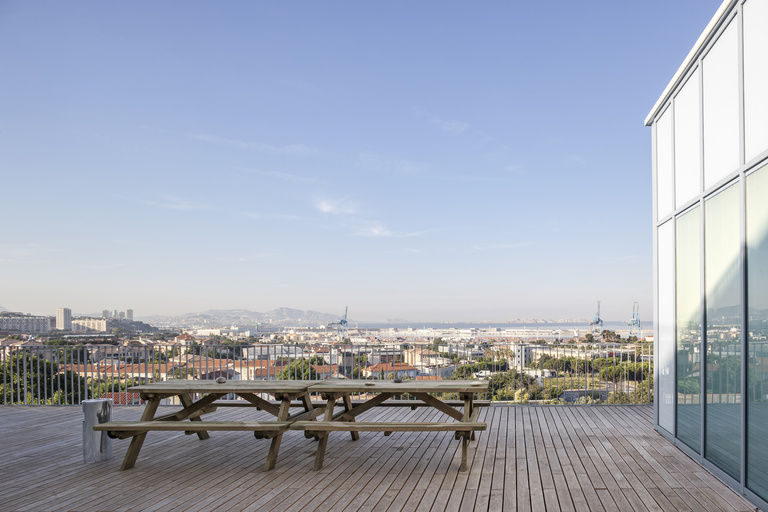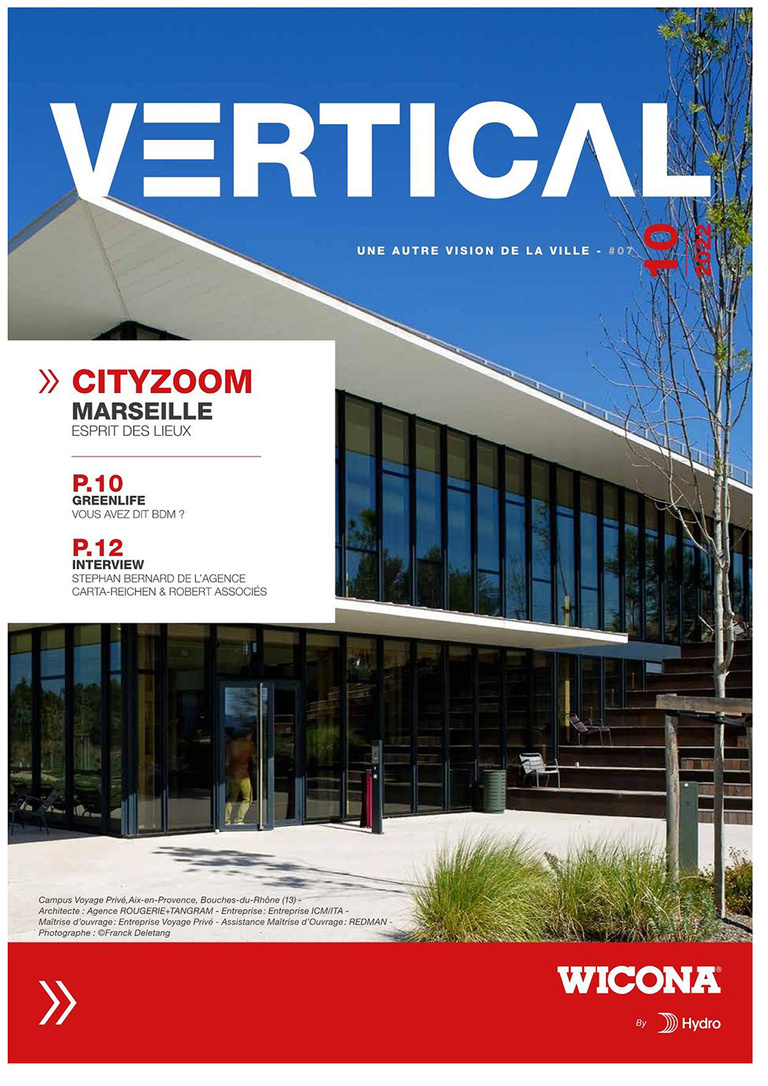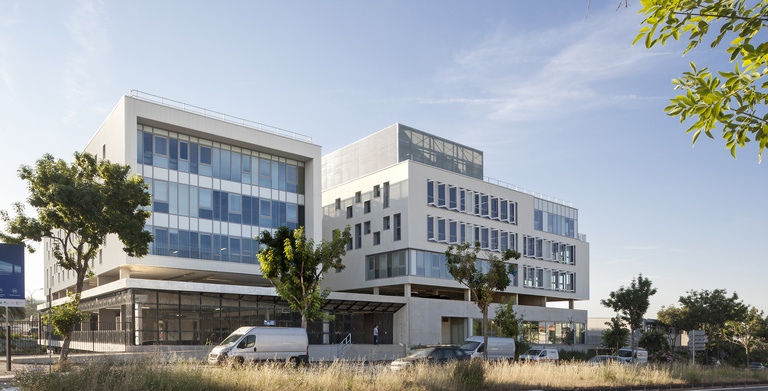
Construction d’un immeuble à vocation de recherche et développement, start up notamment en génie bio climatique, restaurant d’entreprise et parking.
Delivery :
2019
MaîtrISE d’ouvrage
Foncière Jaguar
MAÎTRISE D’OEUVRE
BET structure : Secmo
BET fluides & thermique : BG Ingénieurs conseils
Acoustique : Acoustique et Conseil
Surfaces
5 176 m² SdP
222 places de parking
Certification environnementale
BDM Or / HQE Excellent
WELL PLATINIUM
Crédits
Photographe : Serge Demailly
