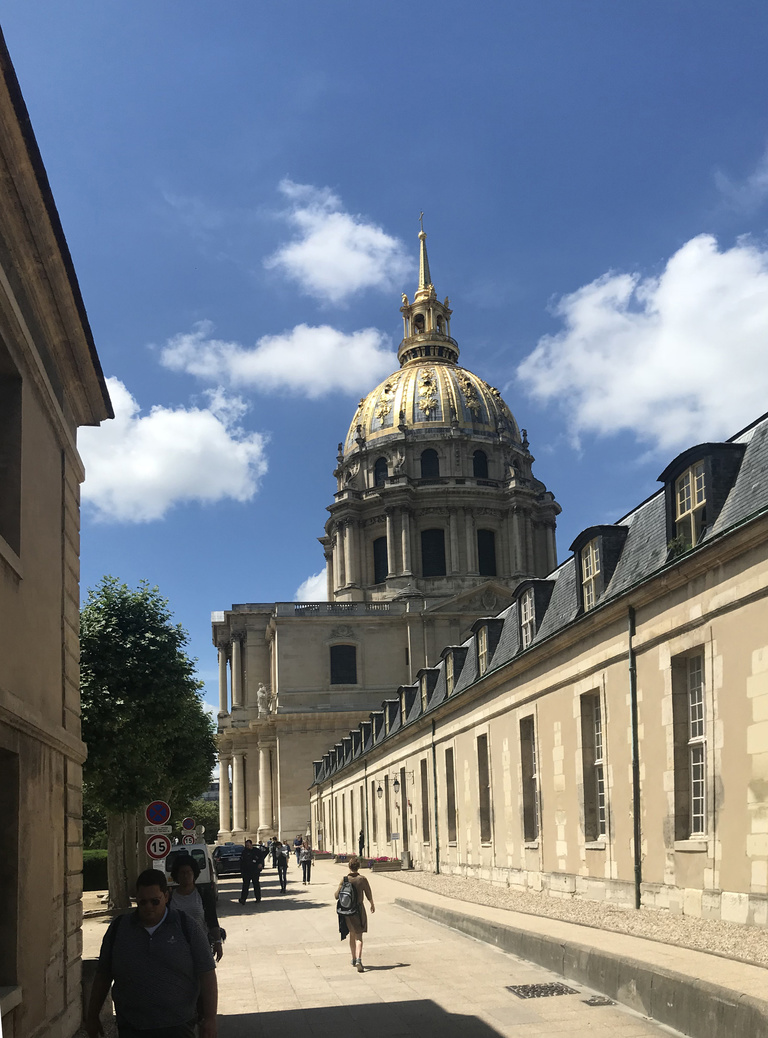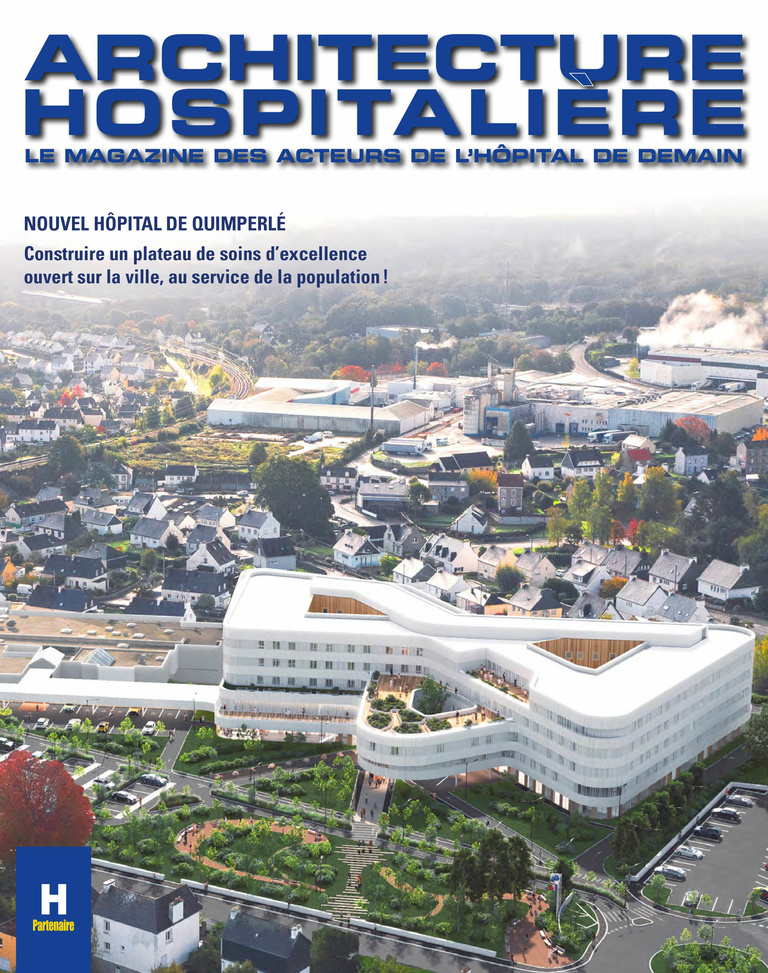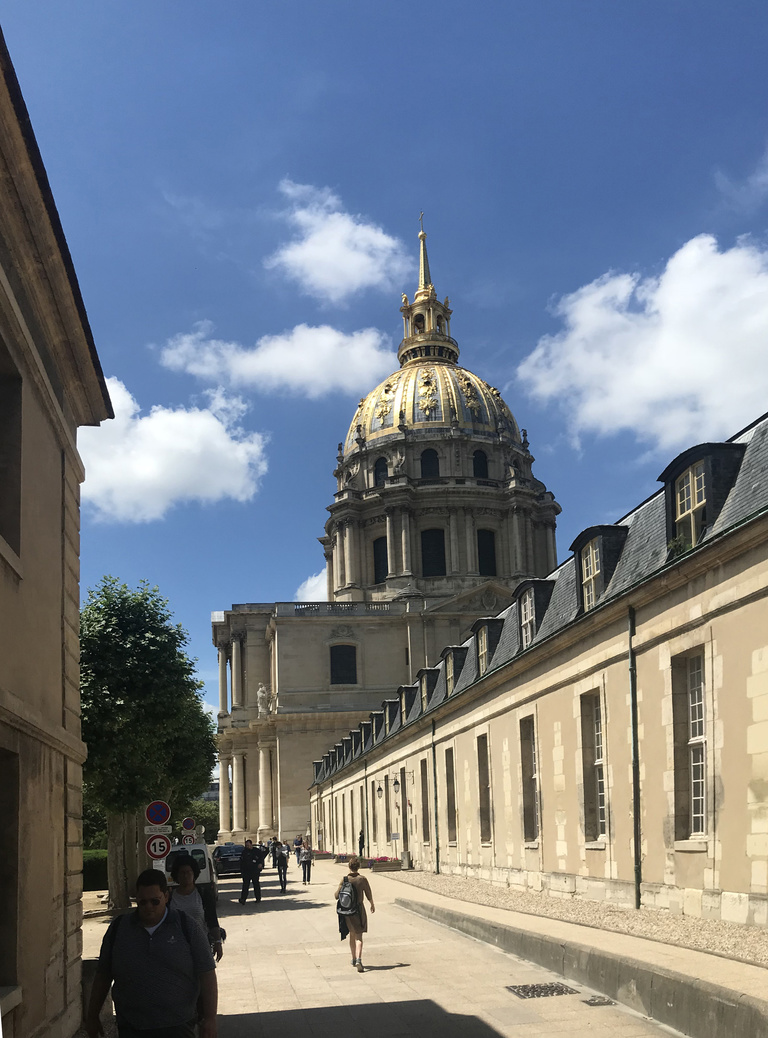
Regulatory conformity for the historic hospital of the Institution Nationale des Invalides, broken down into two main phases of works or groups of works, on an occupied site, including:
- Redevelopment of the South building and the facilities for administrative and logistics use planned for Building 8,
- Redevelopment of the central building.
Delivery :
2024
PROJECT OWNER
Institution Nationale des Invalides
PROJECT SUPERVISION
Reichen et Robert & Associés, lead architect
Historic Monuments architects: Agence Benjamin Mouton
Technical Design Office, all trades: OGER International
Fire Safety Systems: SSI Coor - Namixis
Technical Design Office, HQE: Franck Boutté Consultants
Acoustician: Avel Acoustique
AREAS
15,269 m² interior floor area
Phase 1: 5,751 m²
Optional phase: 9,517 m²
PROJECT VALUE
Phase 1: €14.23 M tax excluded
Optional phase: €19.56 M tax excluded

