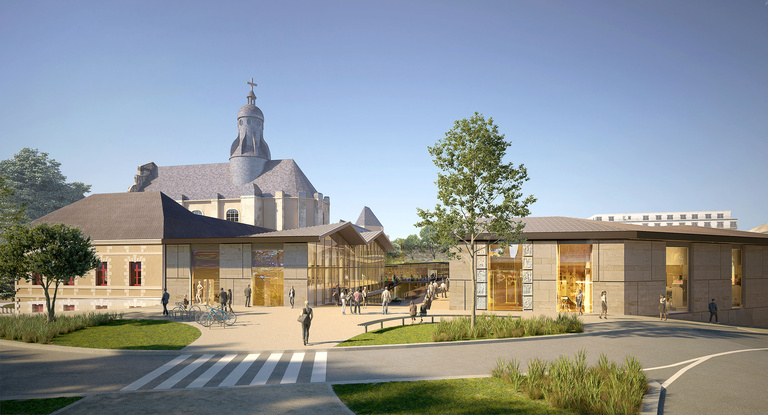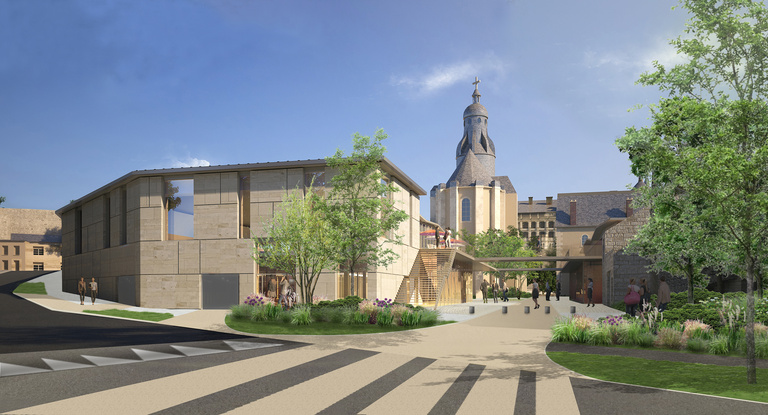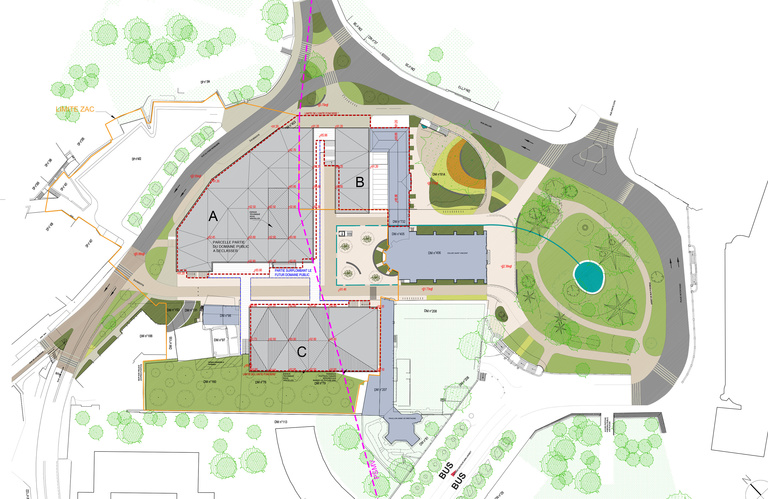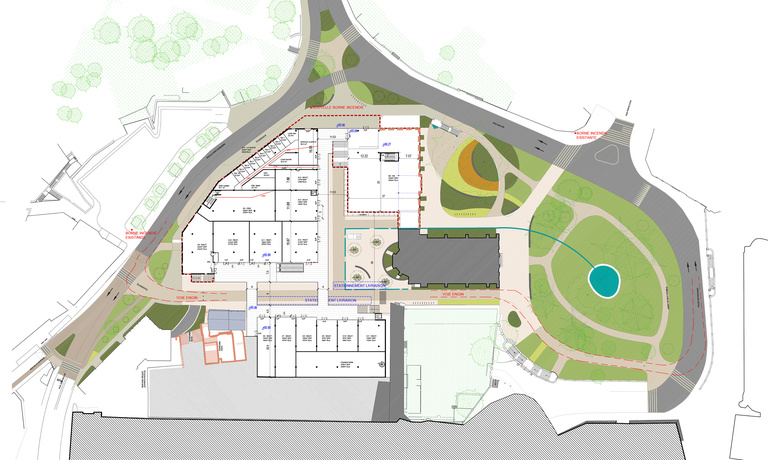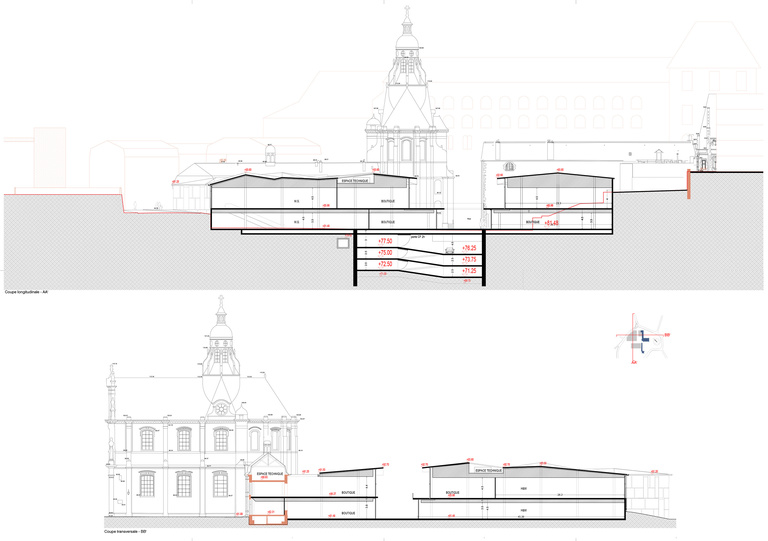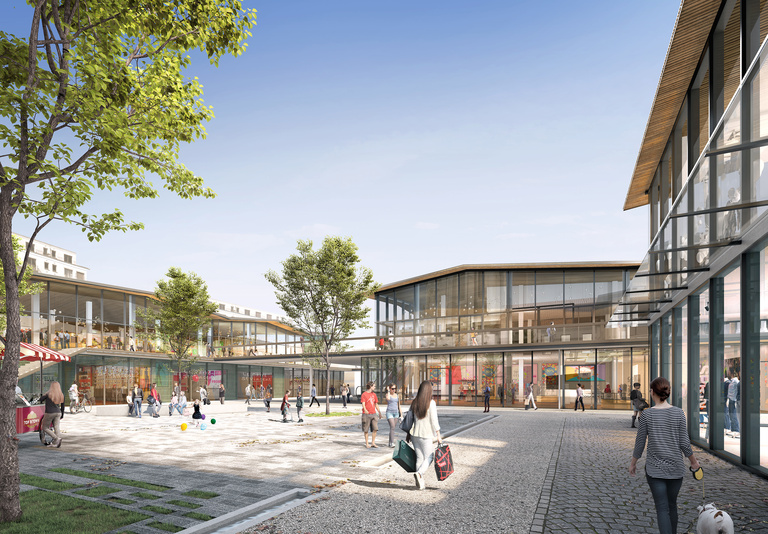
Construction of a commercial hub in the Saint Vincent block in Blois, located farther along the commercial axis of the town centre of Blois, and a multi-level car park.
Complete project supervision commission
Project owner
JMP EXPANSION - Gotham
Project Supervision
Reichen et Robert & Associés
Heritage Architect: SOCREA
Technical Design Office: Projex, Diagobat, Socotec
Car-park operator: Stationeo
Areas
13,850 m²
Shops and services: 8,450 m²
25 shops
3 medium-sized retail outlets
230 parking spaces
Residential: 480 m²
3 greenhouses
Perspectives
Kaupunki
