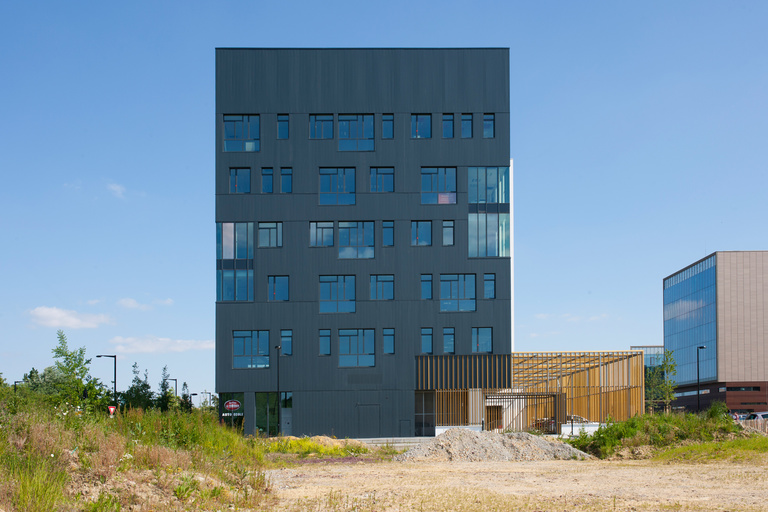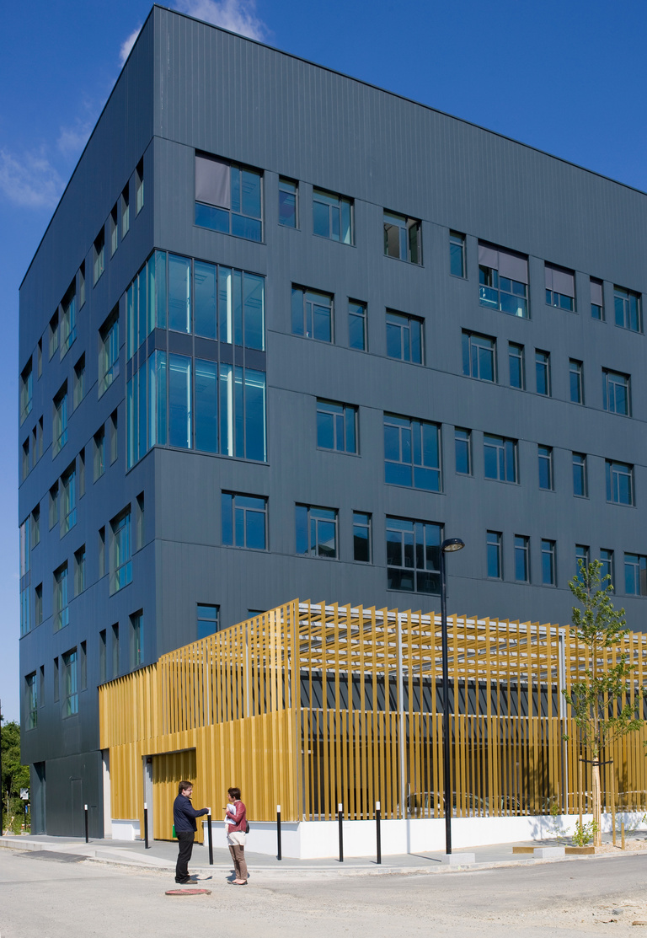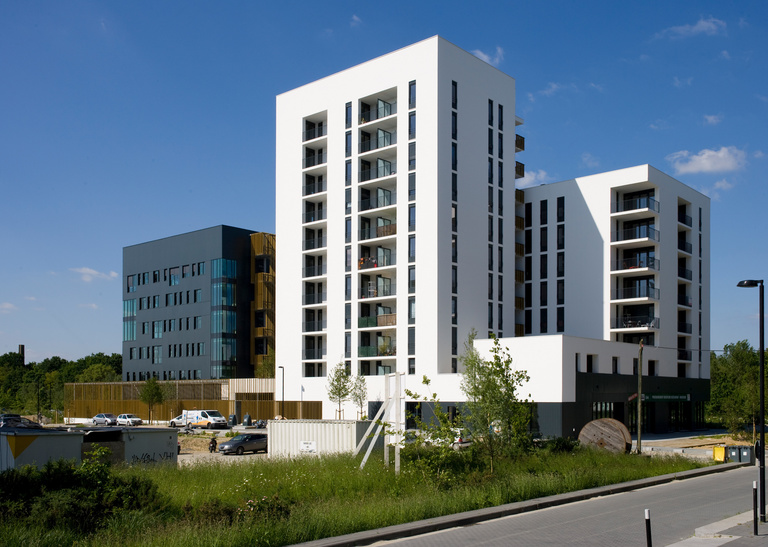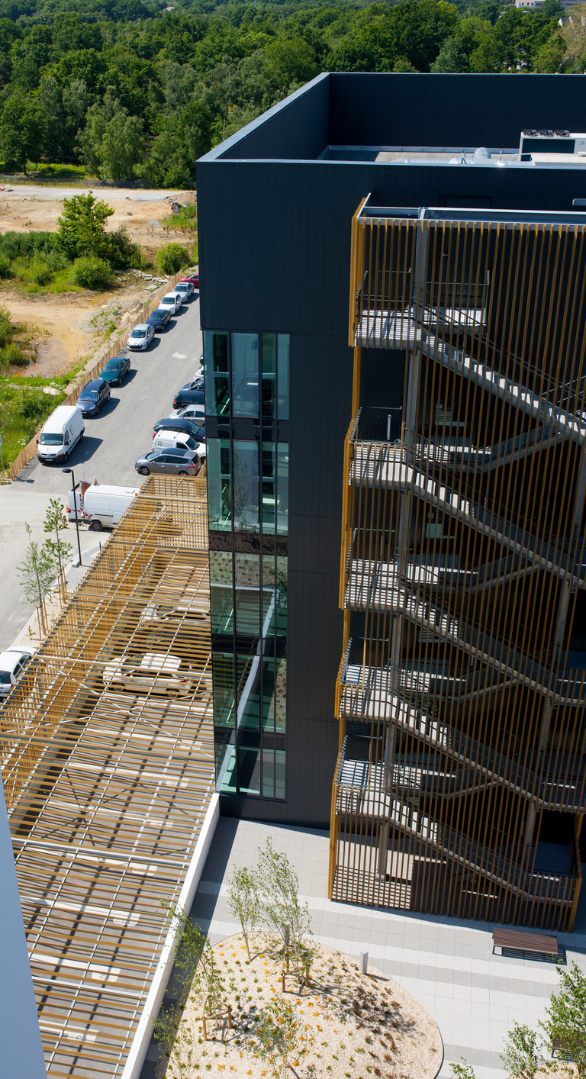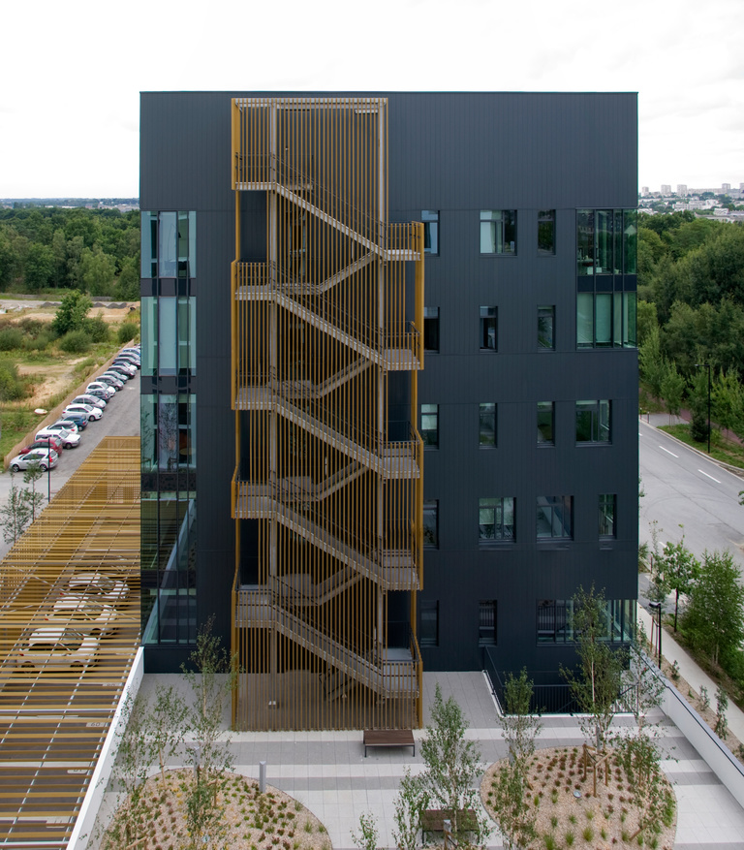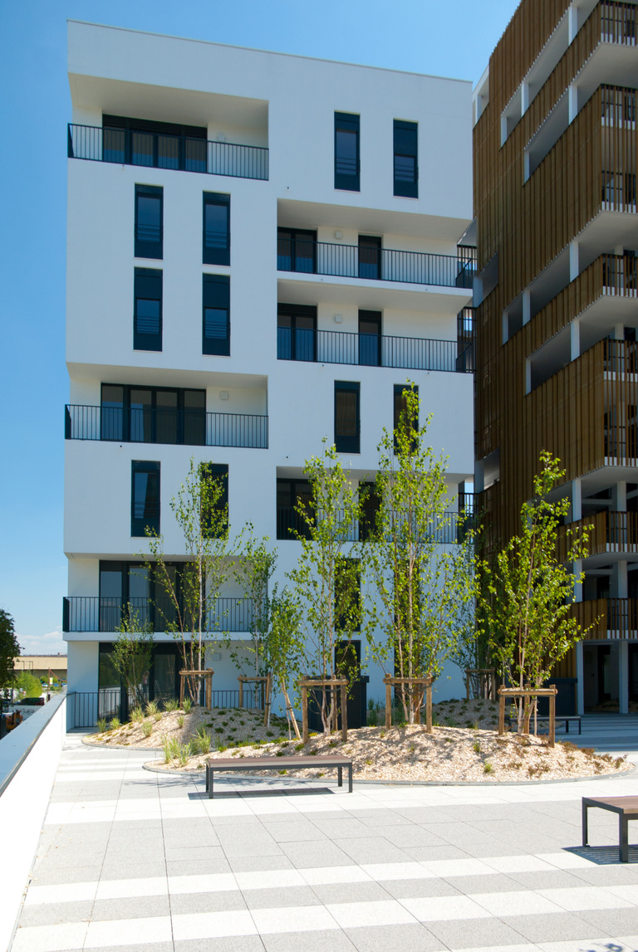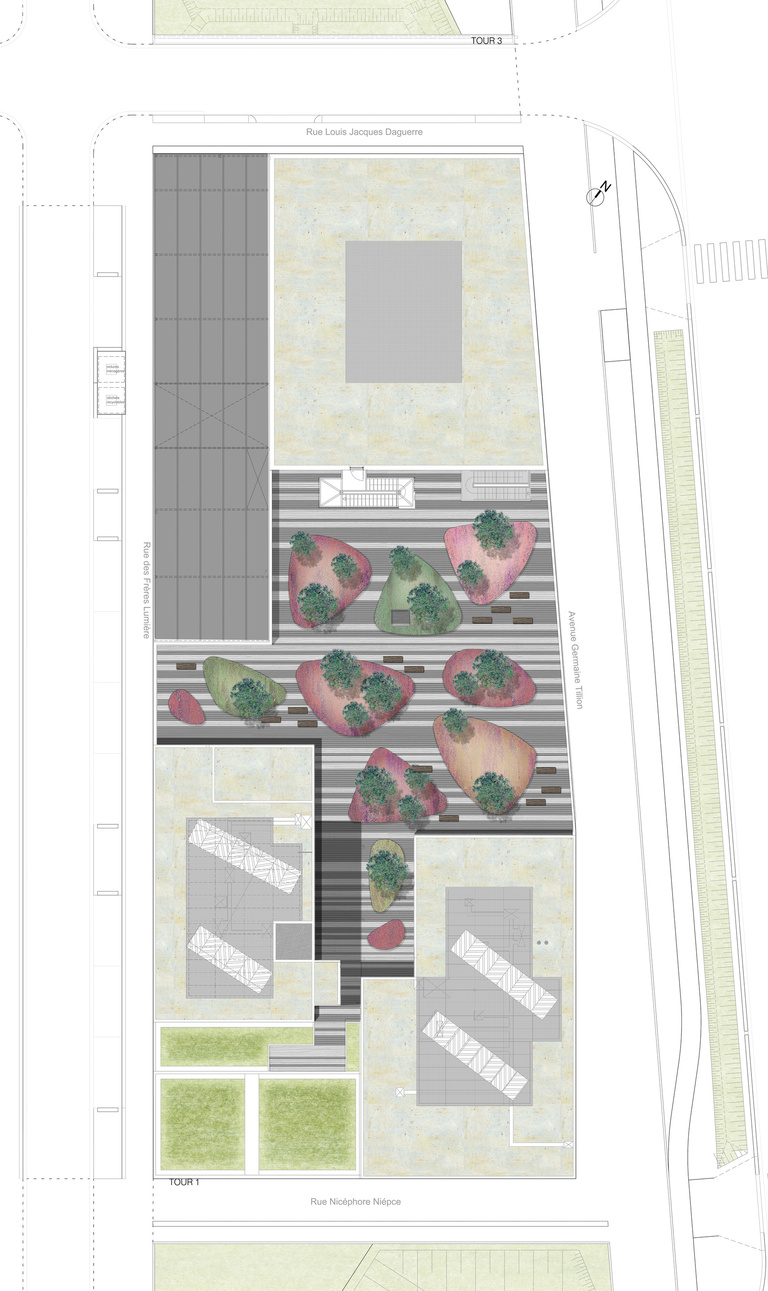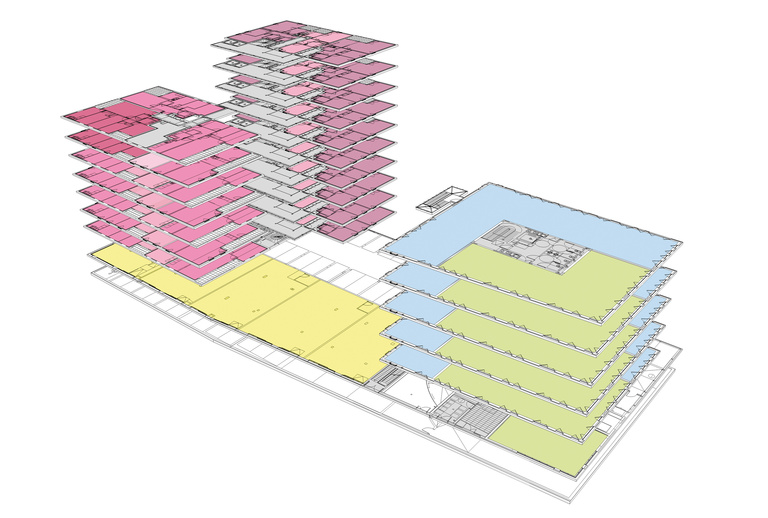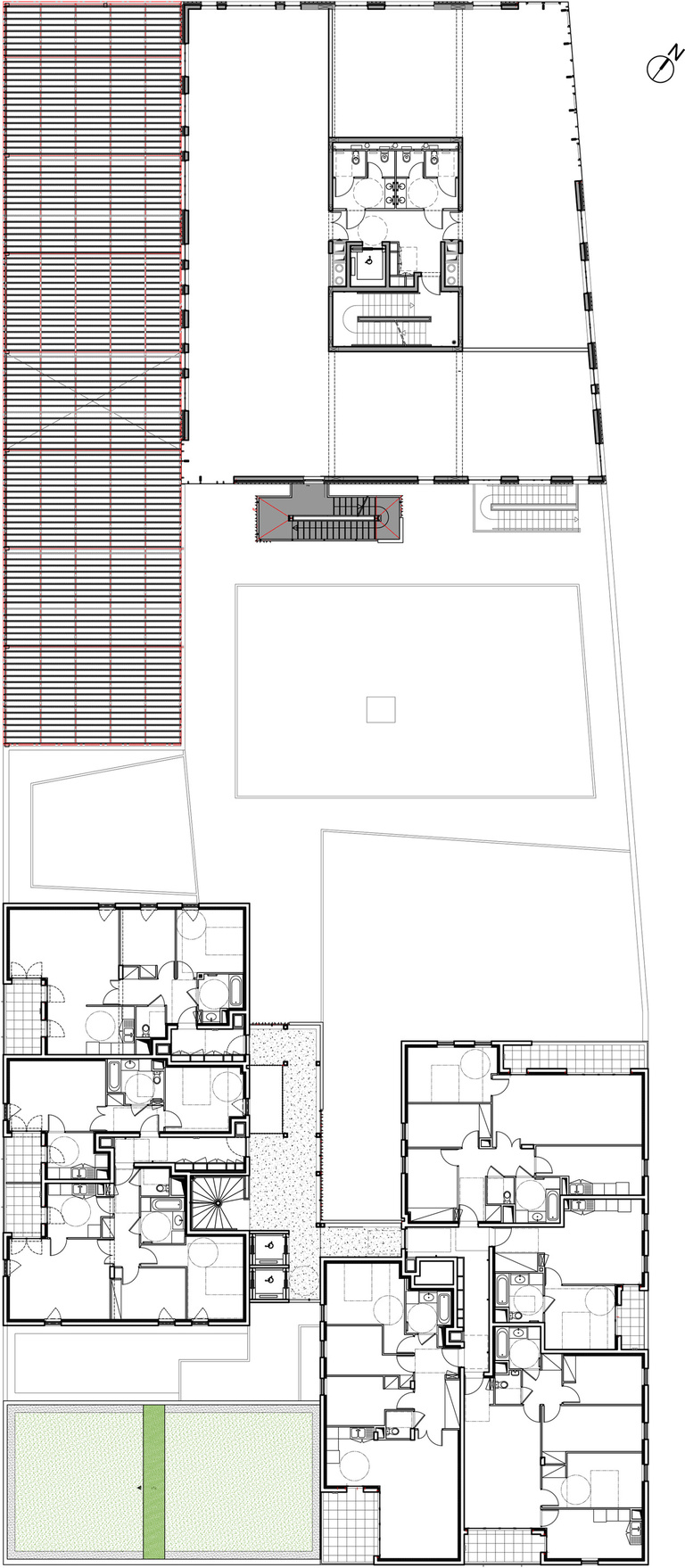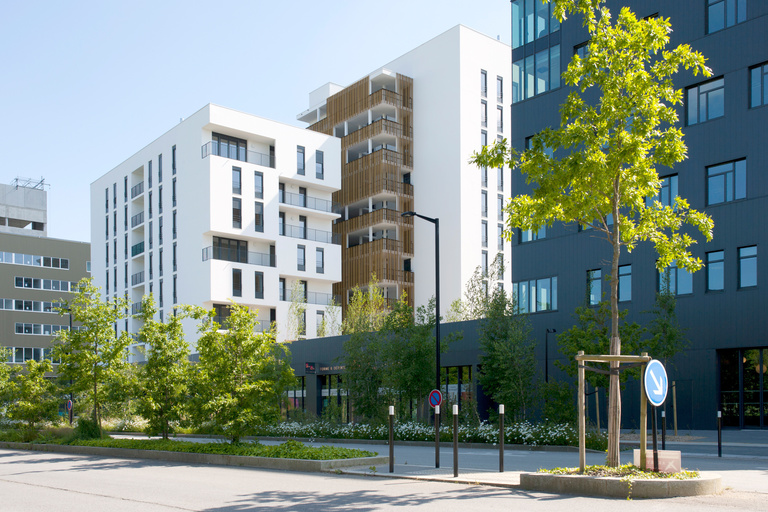
The project called Îlot D09 is a mixed architectural programme comprising shops, housing units and offices, distributed over three buildings joined by a shared pedestal, in the ZAC (mixed development zone) de la Courrouze in Rennes.
Delivery :
2013
Mission de maîtrise d’œuvre
Project owner
CFA Grand Ouest
Assistant to the project owner: ALAMO
Architects
Reichen et Robert & Associés
Co-contractor(s)
Design office - Main contractor DD/CD: GIREC Ingénierie
Landscaping: Atelier Format Paysage
Inspection bureau - Health and Safety: SOCOTEC
Area: 8,600 m² net area - 7,790 m² floor area
Offices: 2,550 m² net area - 2,470 m² floor area
Housing: 4,960 m² net area - 4,280 m² floor area - 59 housing units
Number of units per type:
2 studios - 15 1-bedrooms - 21 2-bedrooms - 19 3-bedrooms - 2 4-bedrooms
Commercial: 1,070 m² net area - 1,030 m² floor area
Car park: 119 spaces
Project value
€8.5 M tax excluded
Environmental certification (HQE)
THPE
Photographer
©Caroline Sattler
