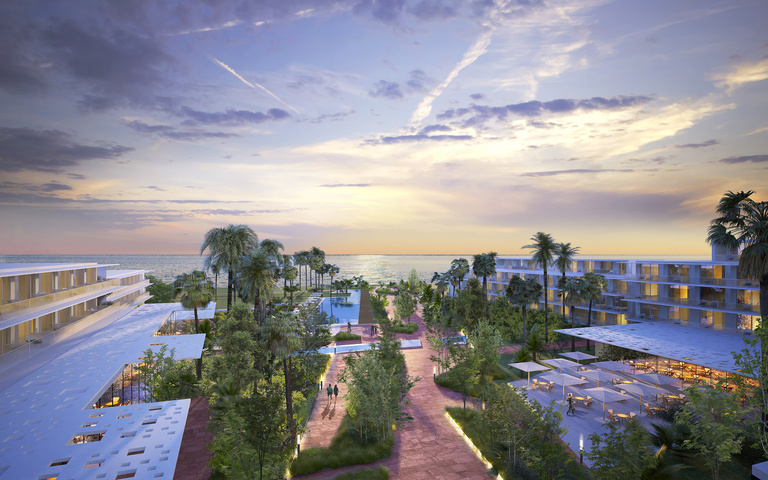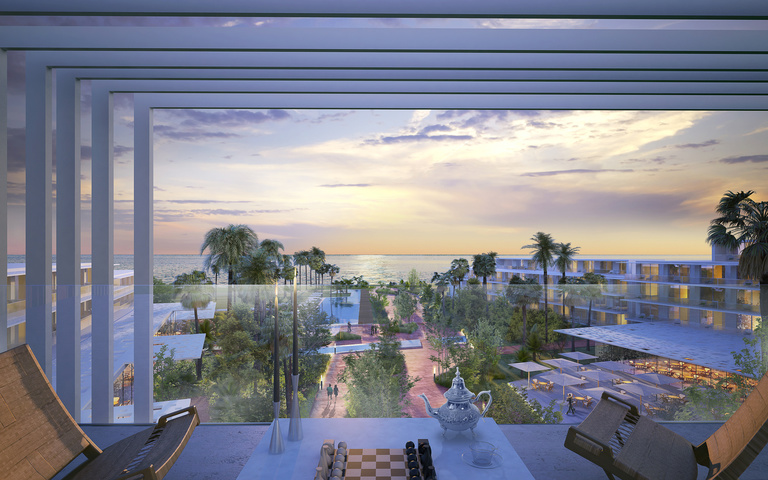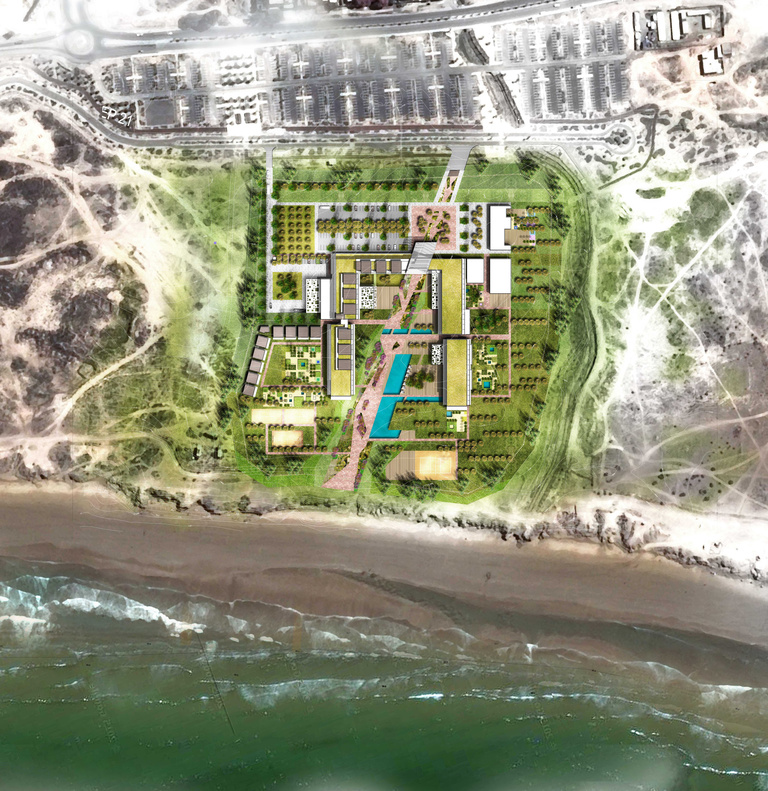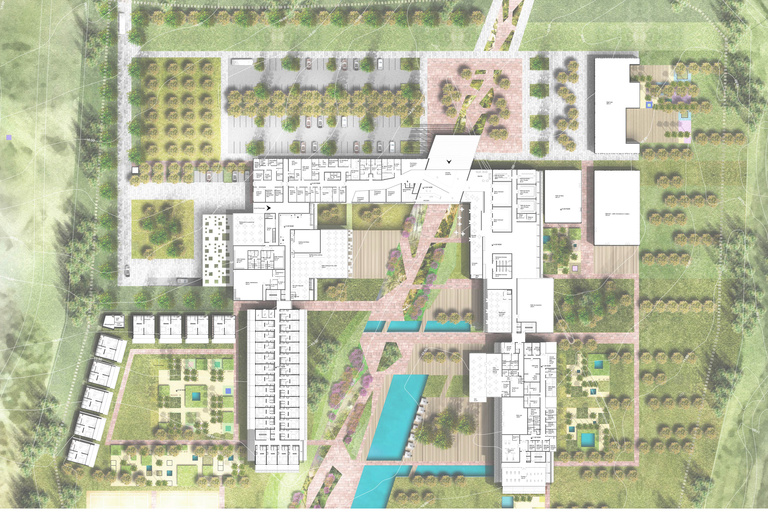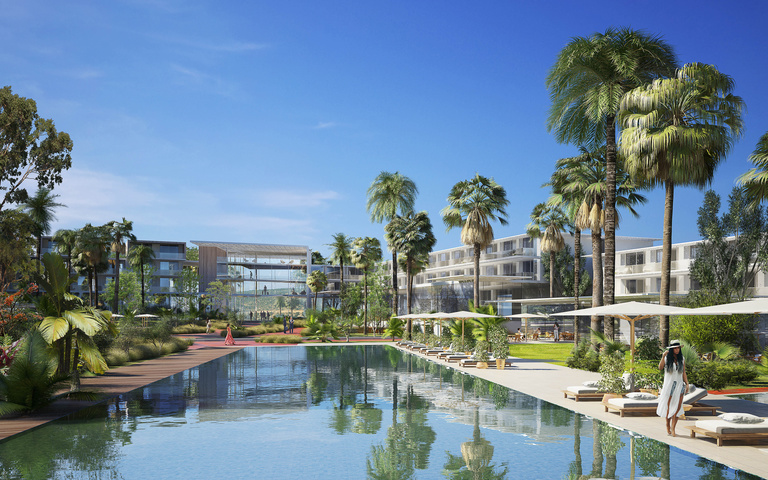
Project for a 250-room, 5-star hotel with sea view at the Nouvelle Station Touristique Intégrée de Taghazout. (NSTIT)
The seven functional “blocks” of the hotel are organised around the valley and each is complemented by residential units. They are like an interior associated with its exterior extension. They are assembled following coherent functional principles but also maintain a certain autonomy and possibilities for later development.
Competitions :
2016
Commission for project supervision, design and architectural conformity
Project owner
SAPST - Société d'Aménagement et de Promotion de la Station de Taghazout
Project supervision
Reichen et Robert & Associés International
Area
15,875 m² Total covered areas
22,700 m² Total area
8,580 m² lodging
226 rooms, 25 suites
Perspectives: Kaupunki
