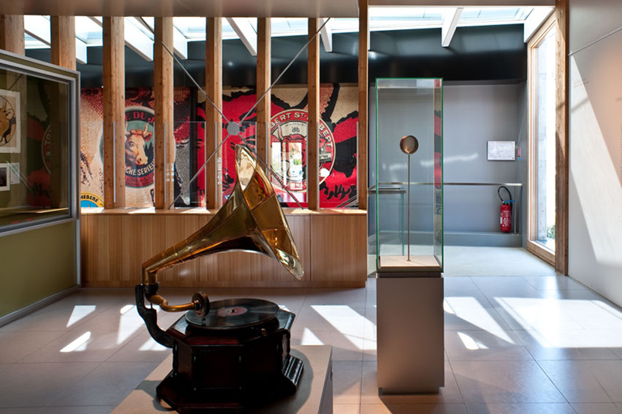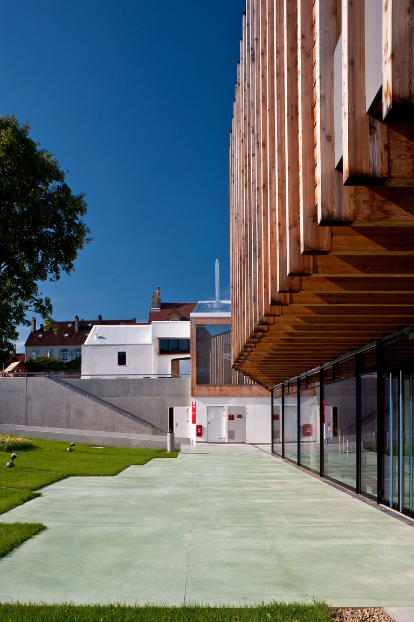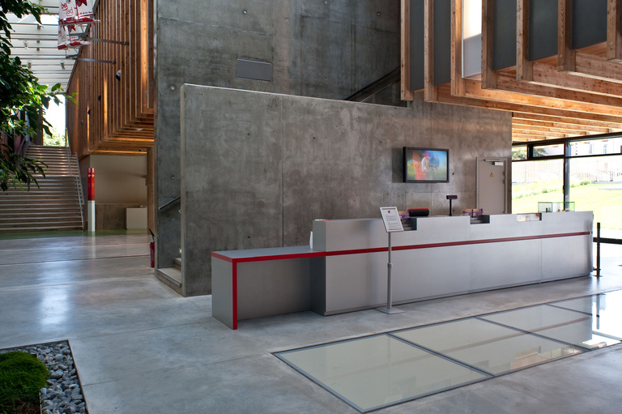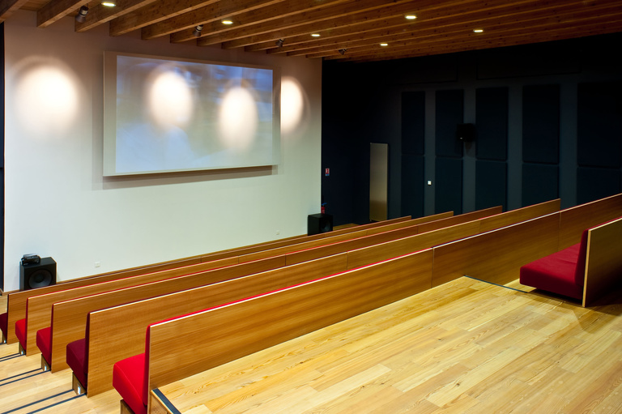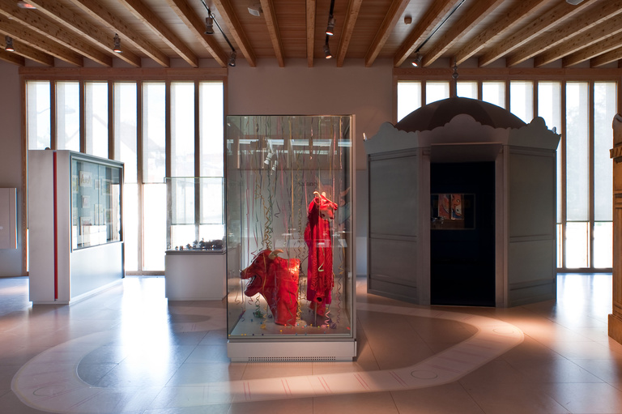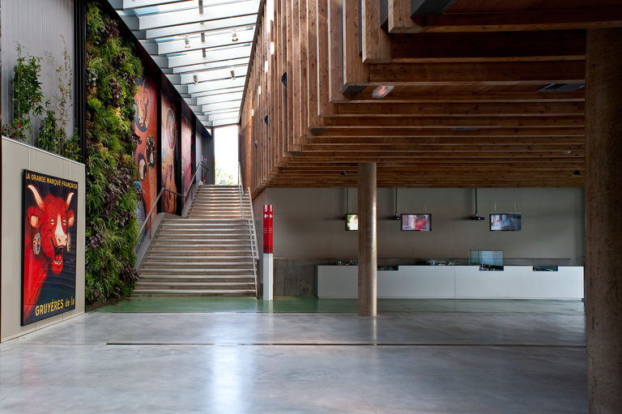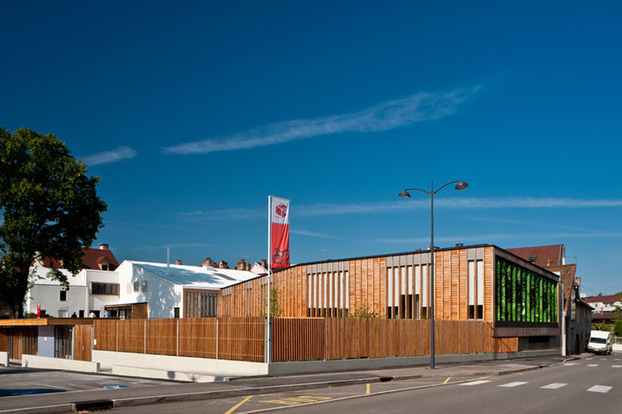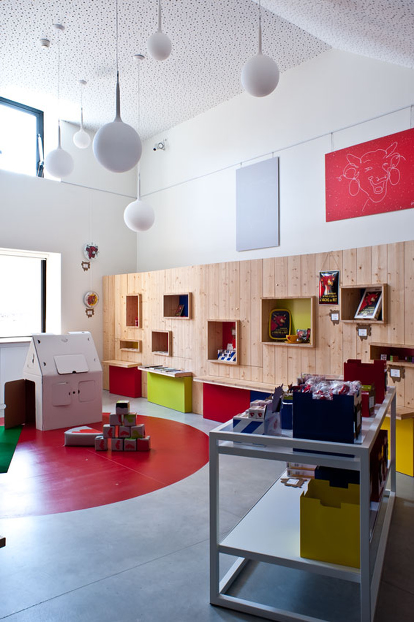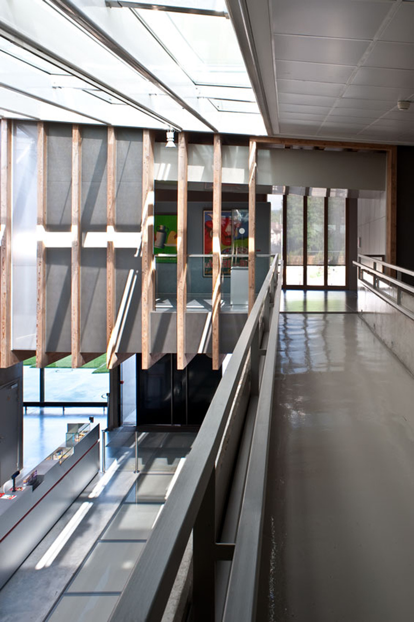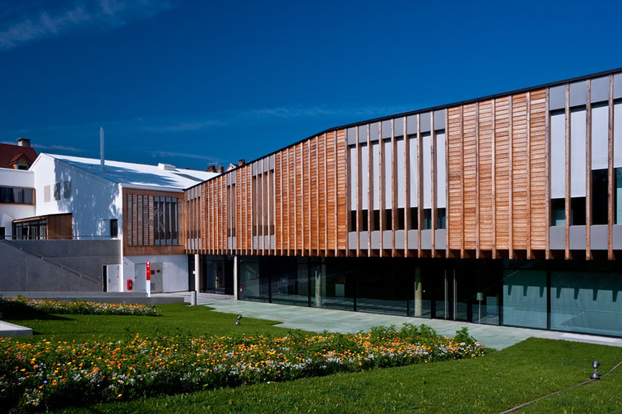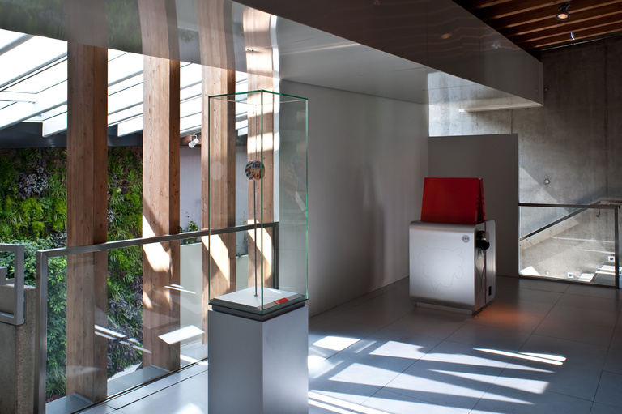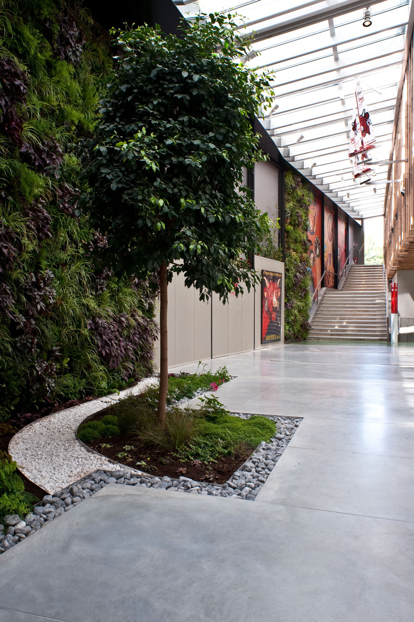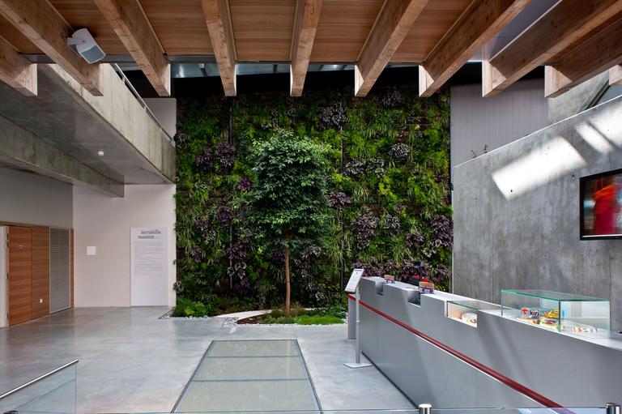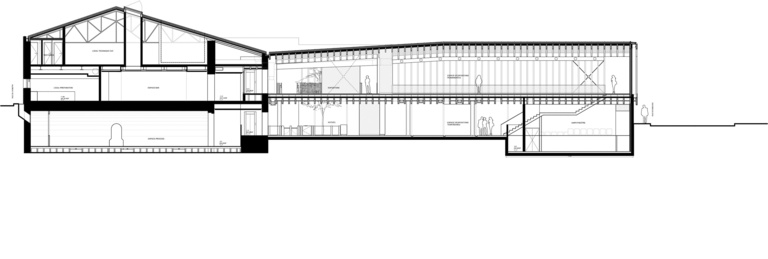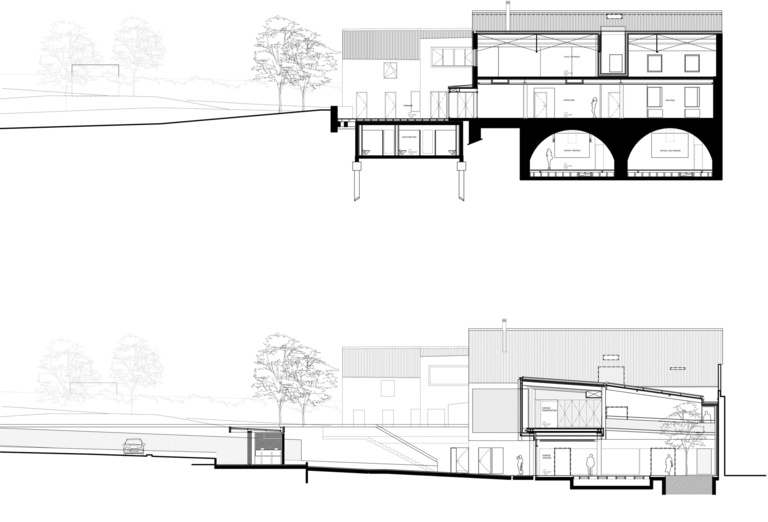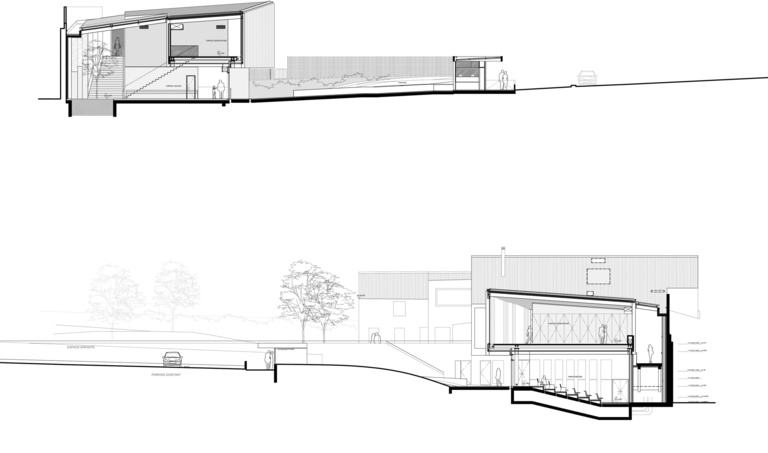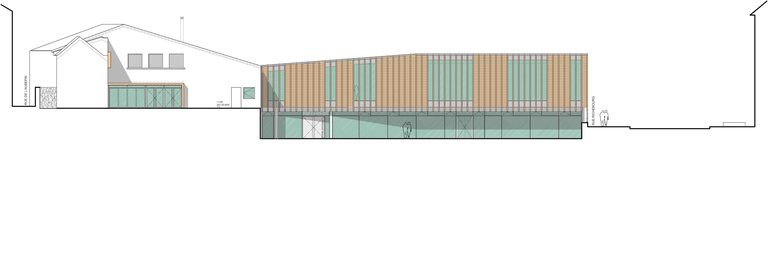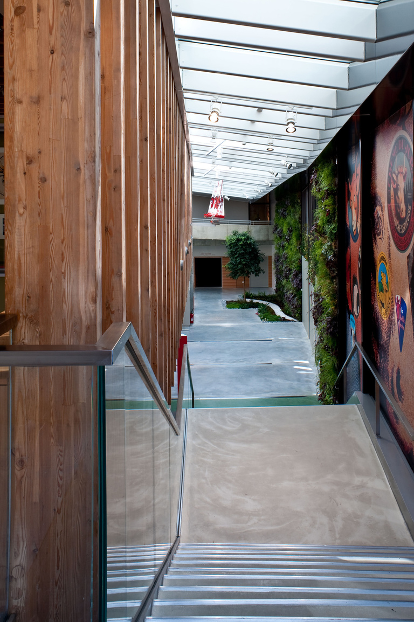
Building the Maison de la Vache qui Rit, which will take a cultural, playful approach to the cheese brand’s heritage. The program comprises exhibition spaces, play spaces for children, and a bar and shop.
Delivery :
2009
Complete commission
Project Owner
Fromageries BEL
Project Supervision
Reichen et Robert & Associés
Lead architect, project office and quality assurance: Alain Just
Fluides et électricité: INEX
Engineering and structures: EVP
Acoustics, audiovisual: ALTIA
Scenographic architects: Arc en scène
Construction economist: Lucigny Talhouet et Associés
Landscaping: RB&Cie
Area
2,400 m² net floor area
1,200 m² created area
1,200 m² renovated area
2,300 m² exterior spaces
Environmental performance
above RT 2005 (thermal regulation)
Photographer
Persona production
