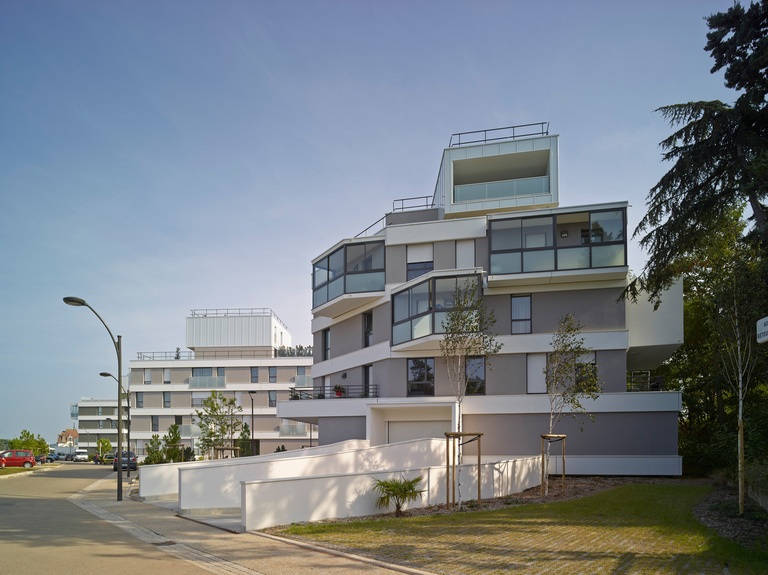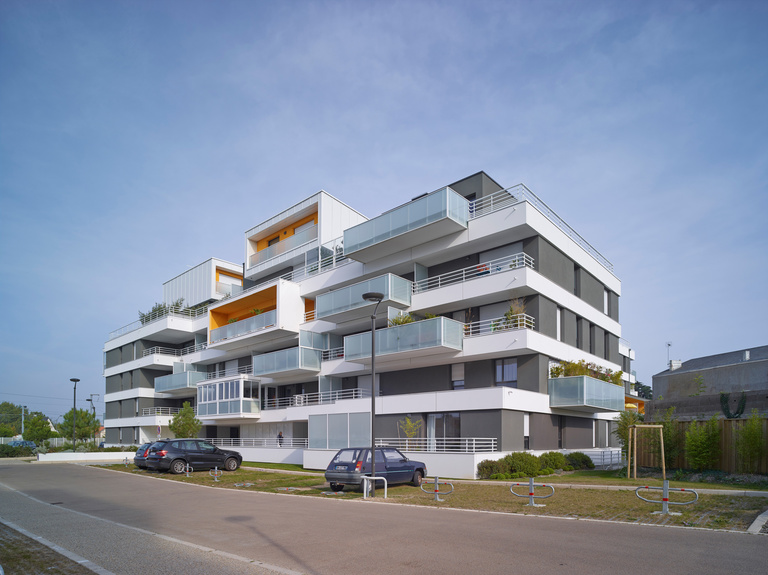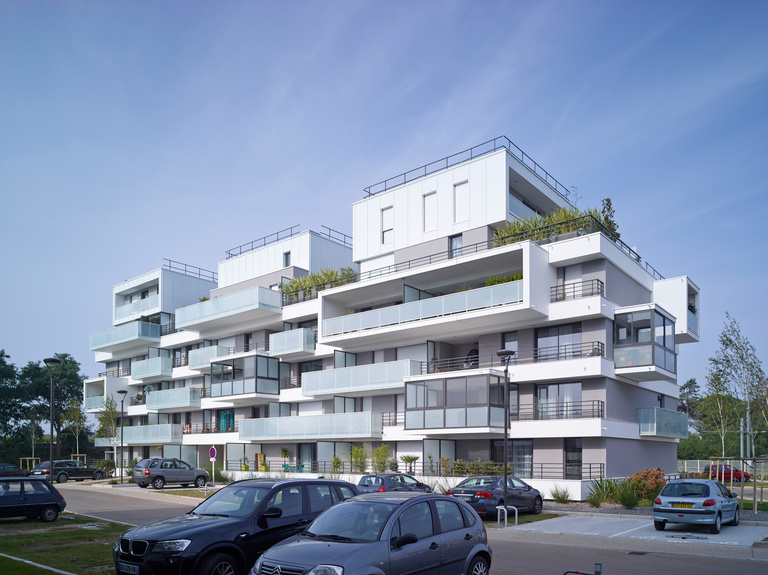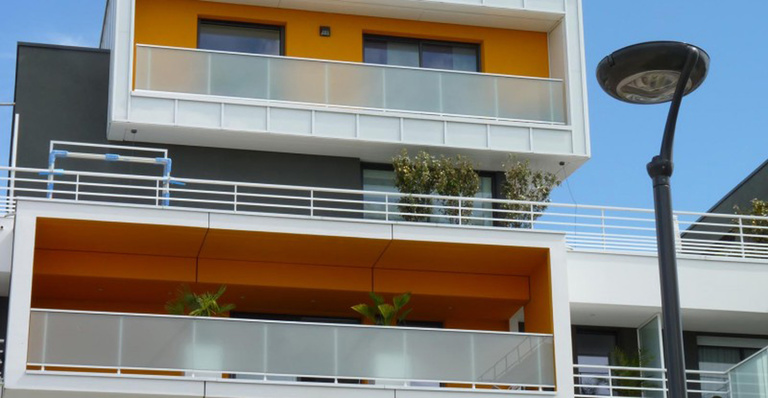
Construction of new housing for first-time purchase and subsidised rental on block 2 of the Victoire mixed development zone in La Baule, along with a business space.
Delivery :
2013
Client
SNC JEAN DE NEYMAN
Architects
Platform Architecture, agent
Reichen et Robert & Associés
In association with - co-contractor(s)
Structural Technical Design: IBA
Technical Design, fluids: INEX
Economist: SETEB
Inspection bureau: VERITAS
Area: 8,400 m² net floor area
9,656 m² - plot
8,050 m² net floor area - 106 housing units
350 m² - shops
Project value
€13.4 M tax excluded
Photographer
©Chalmeau protected by copyright


