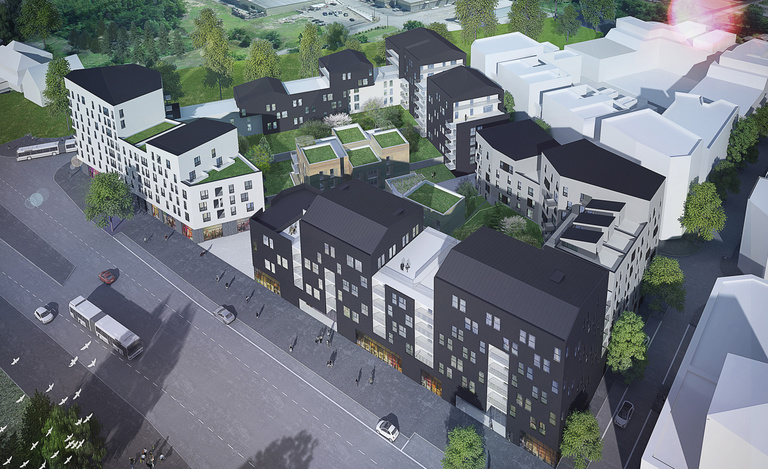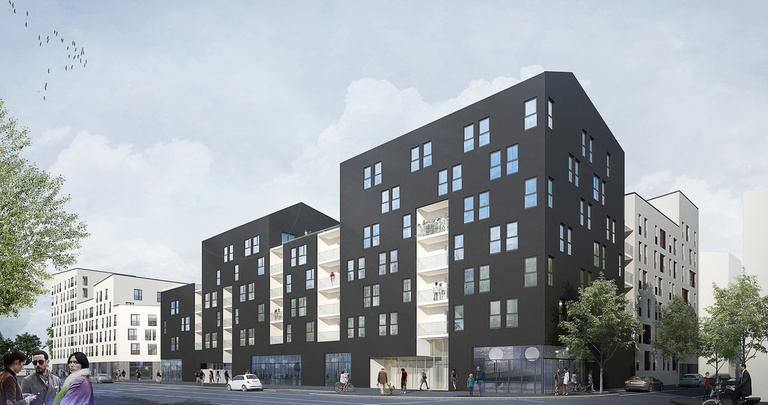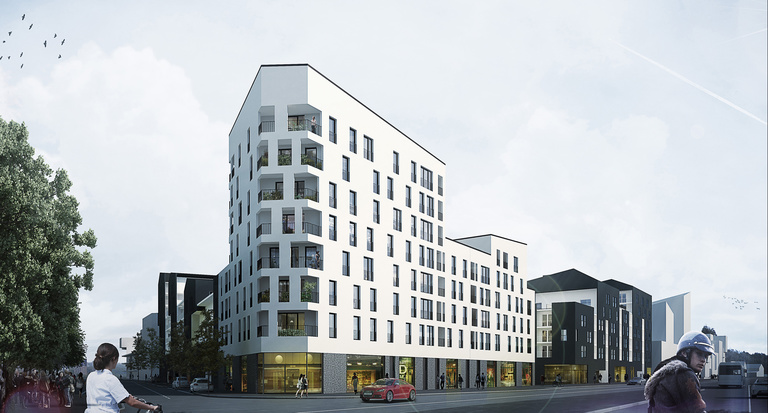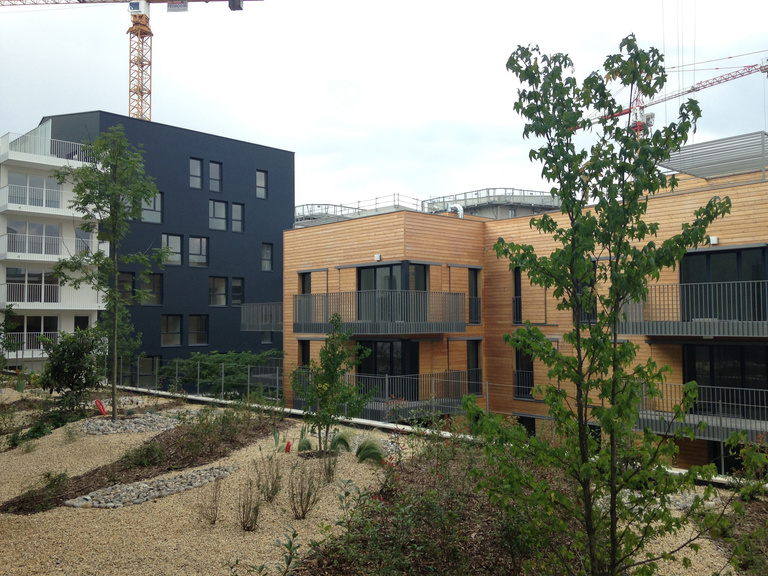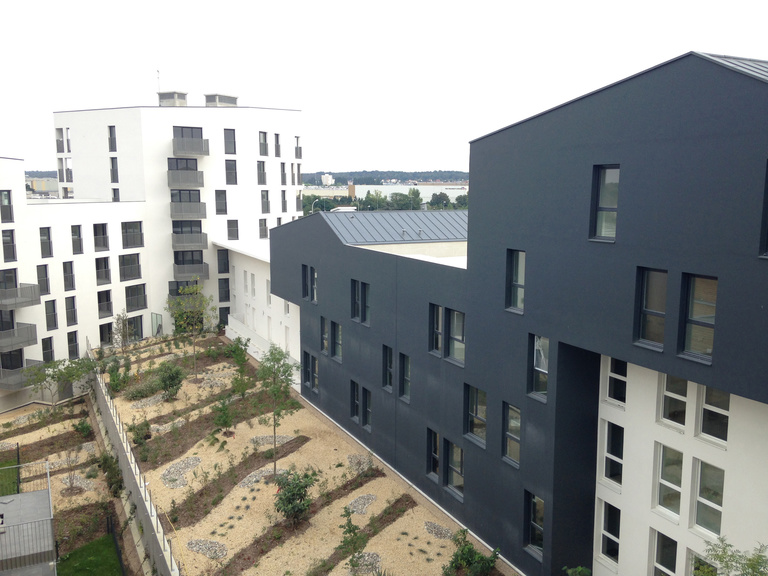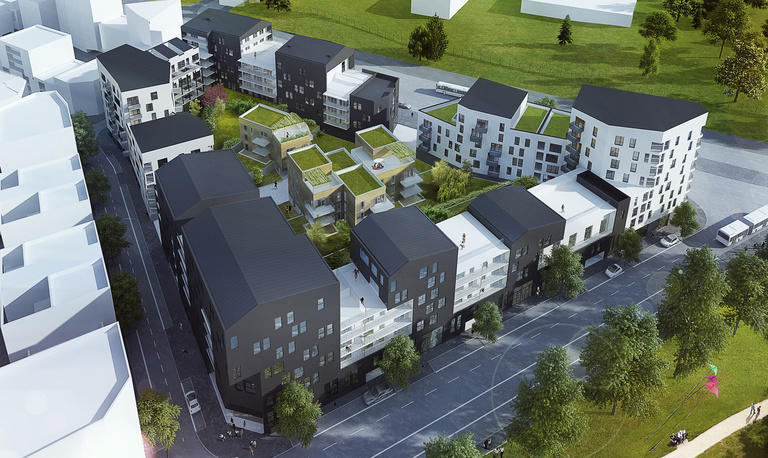
Creates a neighbourhood ambiance thanks to the diversity of its architecture and the impressions it elicits, with the necessity of affirming its identity but also taking its place within the consistency of the ensemble.
The identity of the project is created by the originality of its skyline and its expression of a continuous dark-coloured volume, in strong contrast with the white of the rest of the block, while dialogue with its environment is enabled by the marking of the corners of the block and the graduation of its stories and by the alley via which pedestrians can cross it and discover its interior garden. The flats have loggias on the exterior, balconies and gardens in the core of the block, and broad roof terraces. All these spaces participate in the variety of the architecture and add to the quality of life for residents. In their organisation, the flats emphasise light, exterior views and sun, if possible in several directions, to provide superior comfort for each.
Type of construction: Specific treatment of the ground floors: semi-underground car park on which are set either individual houses and intermediate housing in the core of the block, artists’ studios or duplexes on the streets, and shops on the avenue. - The programmes are mixed: housing for first homeowners / subsidised housing and inclusions by the design architects: one on each corner and on each phase - work done on the skyline in keeping with the adjacent blocks (in particular during the mixed development zone planning workshops) and the context (major axis / view from the bridge).
Delivery :
2017
Project owner
Nexity Immobilier Résidentiel
Developer of the ZAC (mixed development zone):
EPAMSA – ANMA Architectes Urbanisme
Architects
Packages B and D: Reichen et Robert & Associés
Packages A, C, E, F: DND Architectes
In association with - co-contractor(s)
Landscaping: Terabilis
Inspection bureau: BTP consultants
Thermal design office: Energie Evolution
Structural design office: Vialatte ingénierie
Design office, Low Current/High Current and Fluids: s2t
Project value
€22.2 M tax excluded
€1,200 tax excluded / m² / total living area
Comments on area and uses
17,610 m² floor area
15,700 m² total living area
Distribution of area:
246 housing units, including 50 subsidised housing
3,355 m² subsidised
12,078 m² collective
1,233 m² intermediate
940 m² shops
246 parking spaces on 2 semi-underground levels
Environmental certification (HQE)
Quality HE Profil A & BBC (low-energy housing) RT 2005
Perspectives
Studiosezz for dahm
