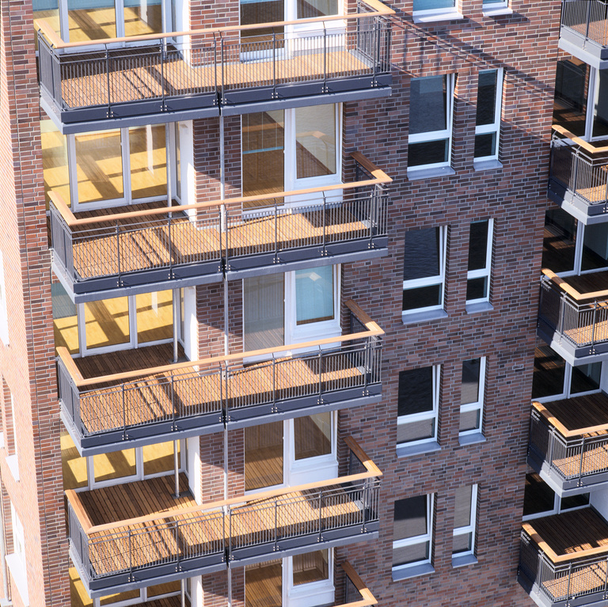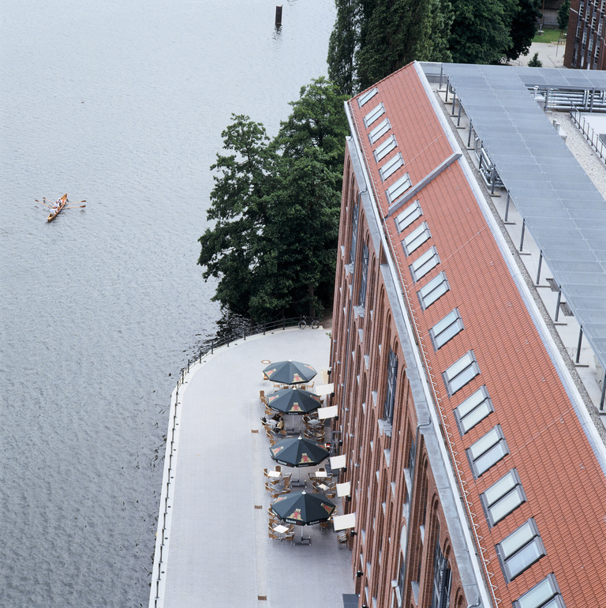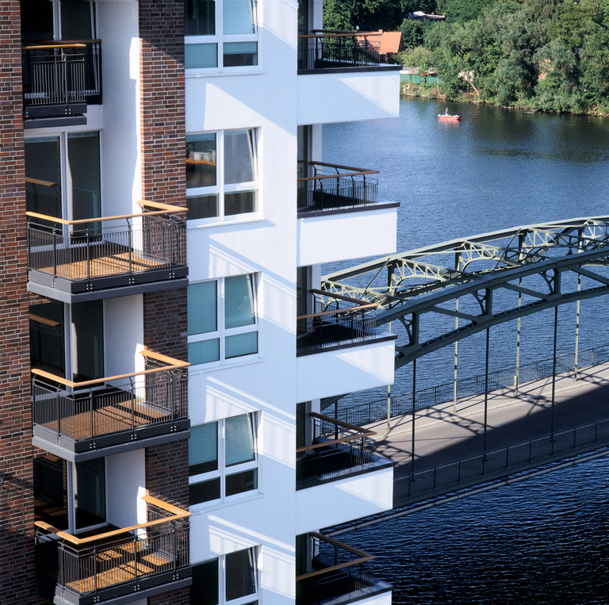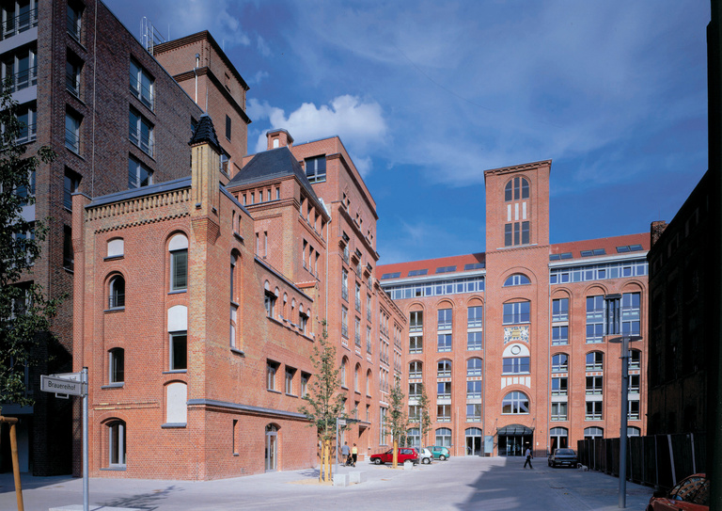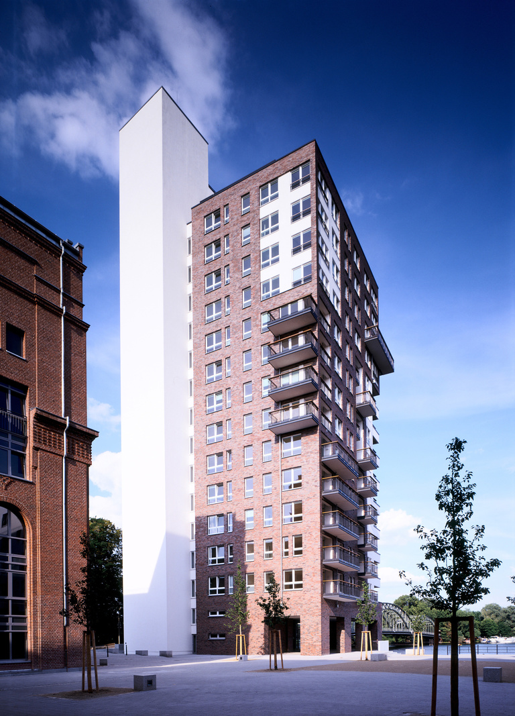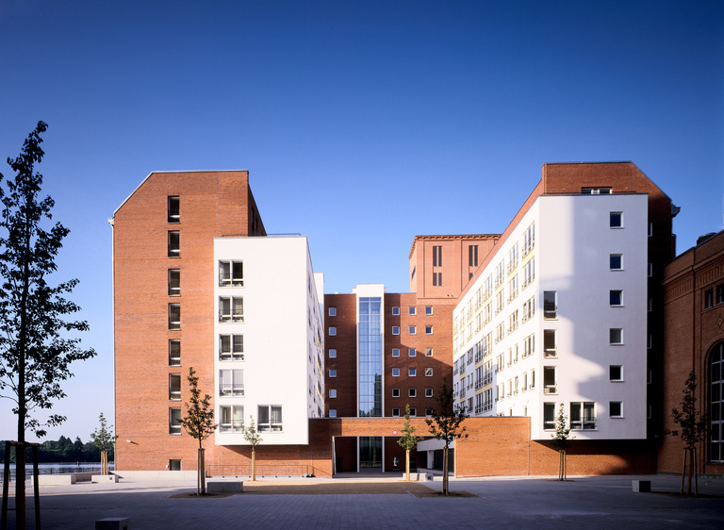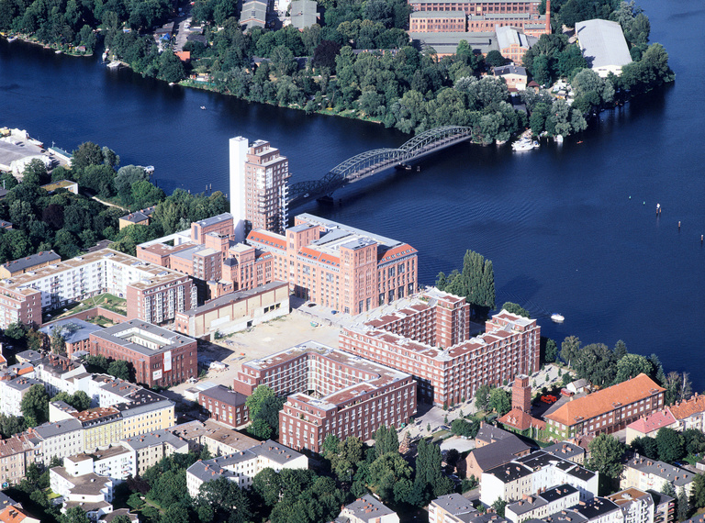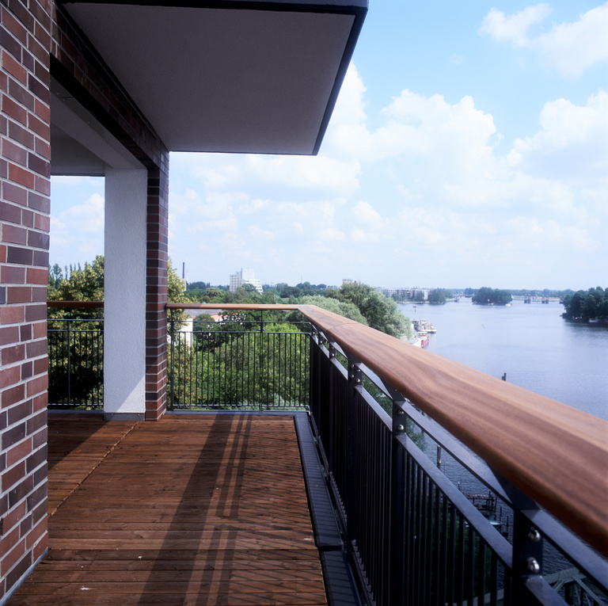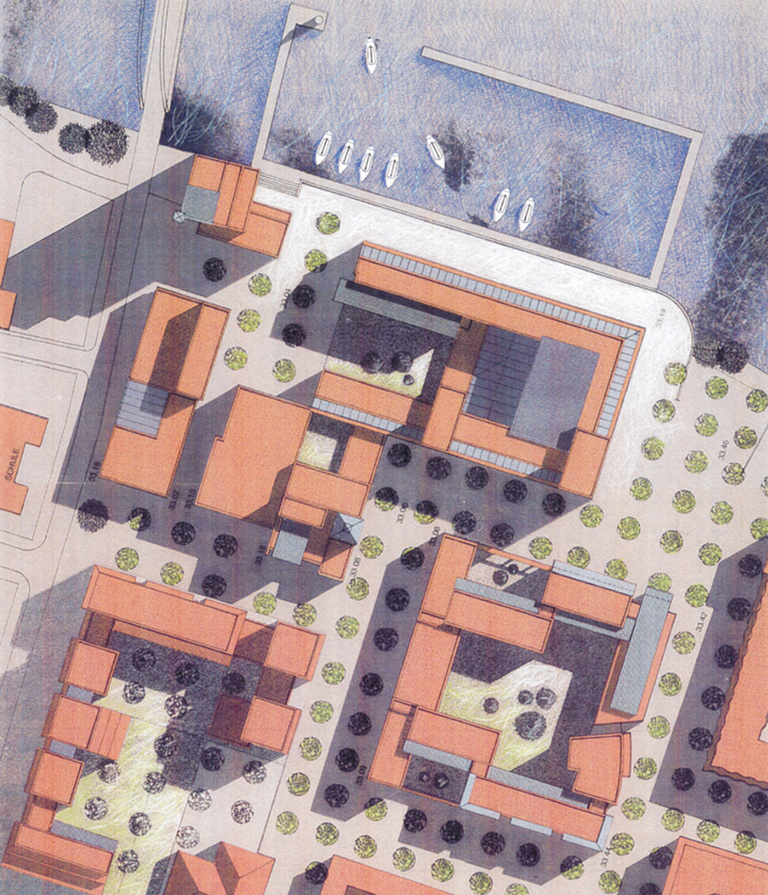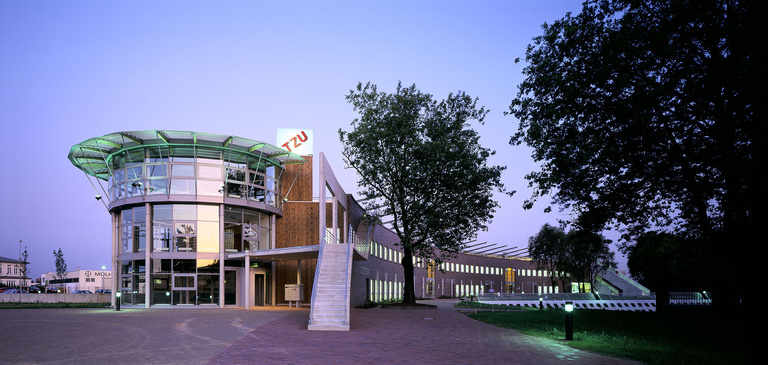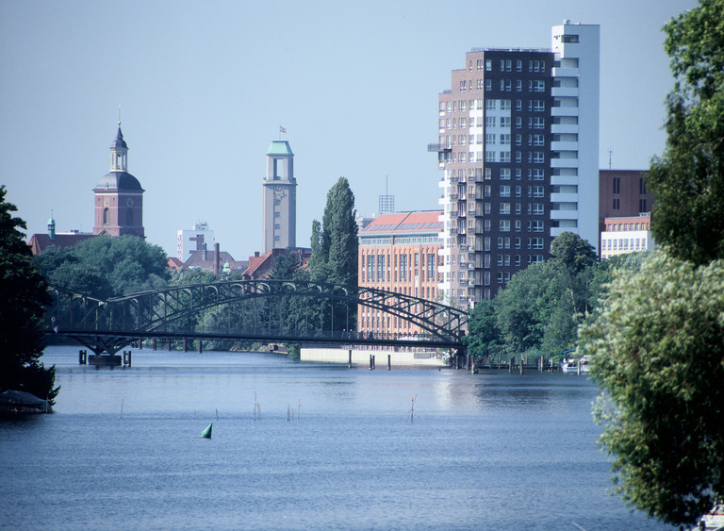
Transformation of the Schultheiss brewery into housing on 15 levels (49 units) with two basement and car park levels. medically assisted senior residence, restaurants, cultural and athletic facilities and loft flats.
The project, built on the site of a former brewery on the shore of Spandau Lake, is part of the new town of Wasserstadt Oberhavel, built around the lake. The latter earlier served as a location for industrial storage. The buildings dating from the late 19th century, which housed the brewery itself, are built in a neo-Renaissance style in a spirit of “façadism”.
The contemporary project begins with the creation of new public spaces – a home zone, alleys, a square open to the water – with design based on the history of the place.
Delivery :
2001
Client
BBV Grundstücks-Entwicklungsgesellschaft
Architects
Reichen et Robert & Associés
In association with - co-contractor(s)
Construction architect: Frankk Friedric
Landscaping: WES+Partner
GEFA Ingenieure TGG-Team Görtz-Gabriel, HL-Technik
Design offices: von Rekowski+Partner
Area
8,142 m²
Project value
€7 M tax excluded, 2001 value
Photographs
© Sebastian Schobbert
