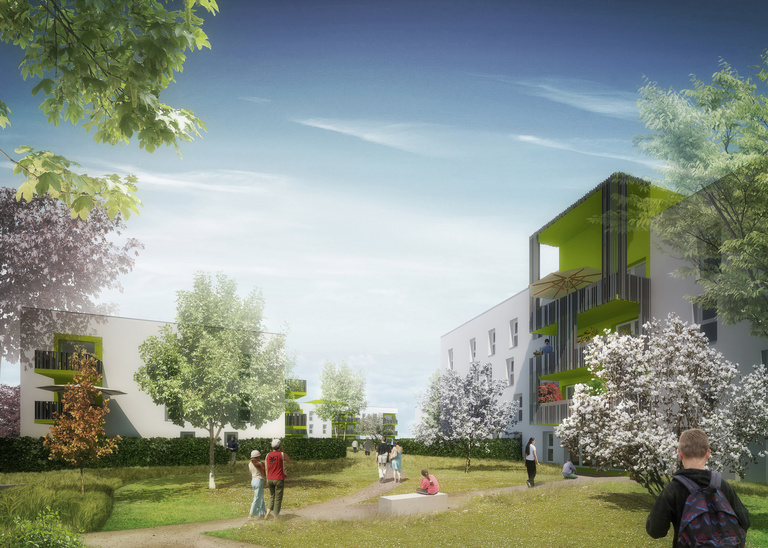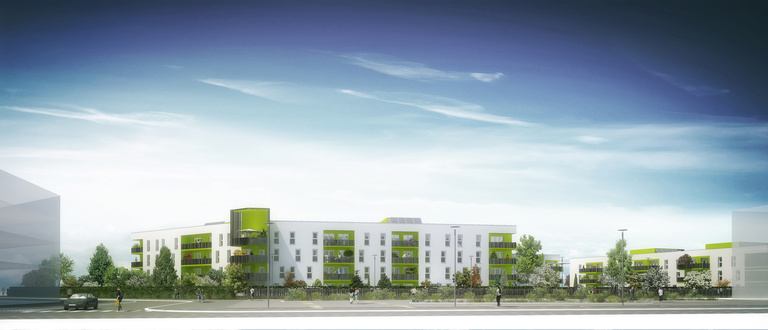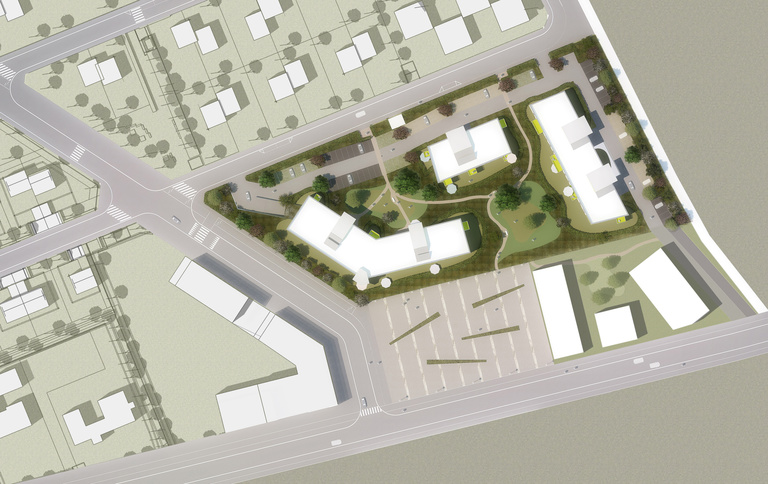
Positioned along a traffic axis and contiguous with the future square, lot A 29, along with the adjacent collective-housing lot, includes collective-housing units limited to a maximum 4 levels and a land occupation of 0.25.
Delivery :
2016
Project owner
Nexity Immobilier Résidentiel
Architects
Reichen et Robert & Associés
Supervising contractor: NEXITY Immobilier Résidentiel
In association with - co-contractor(s)
Inspection bureau - Health and Safety: Socotec
Economist: Execo
Project value
€5.3 M tax excluded
Comments on area and uses
8,827 m² net floor area
10,555 m² site perimeter
6,365 m² floor area, 109 housing units
3,202 m² car park, 132 spaces
(87 exterior and 45 underground)
Typology: 4 studios - 45 one-bedrooms - 47 two-bedrooms - 13 three-bedrooms
27 subsidised flats: 7 one-bedrooms - 13 two-bedrooms - 7 three-bedrooms
Environmental certification (HQE)
H&E Certification
Energy consumption: 574 kWh/m² per year
Perspectives
Jérome Thibault

