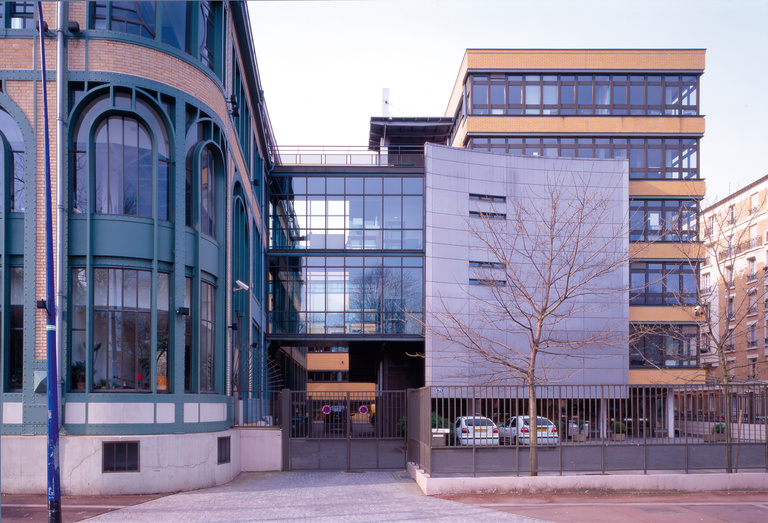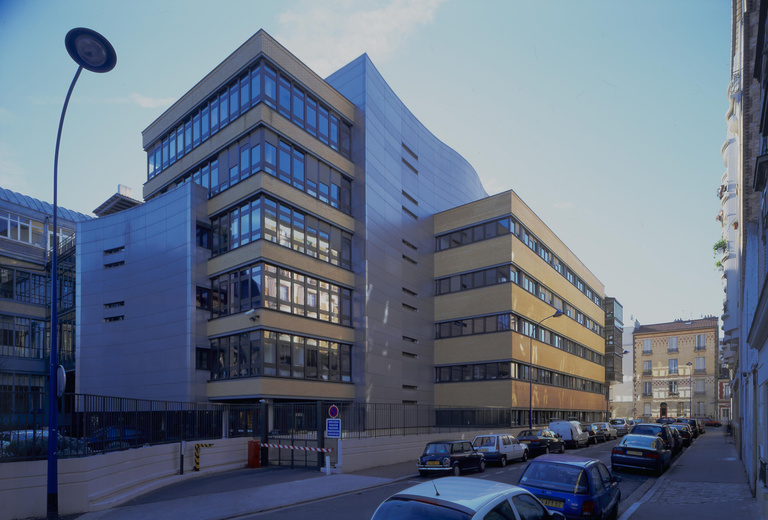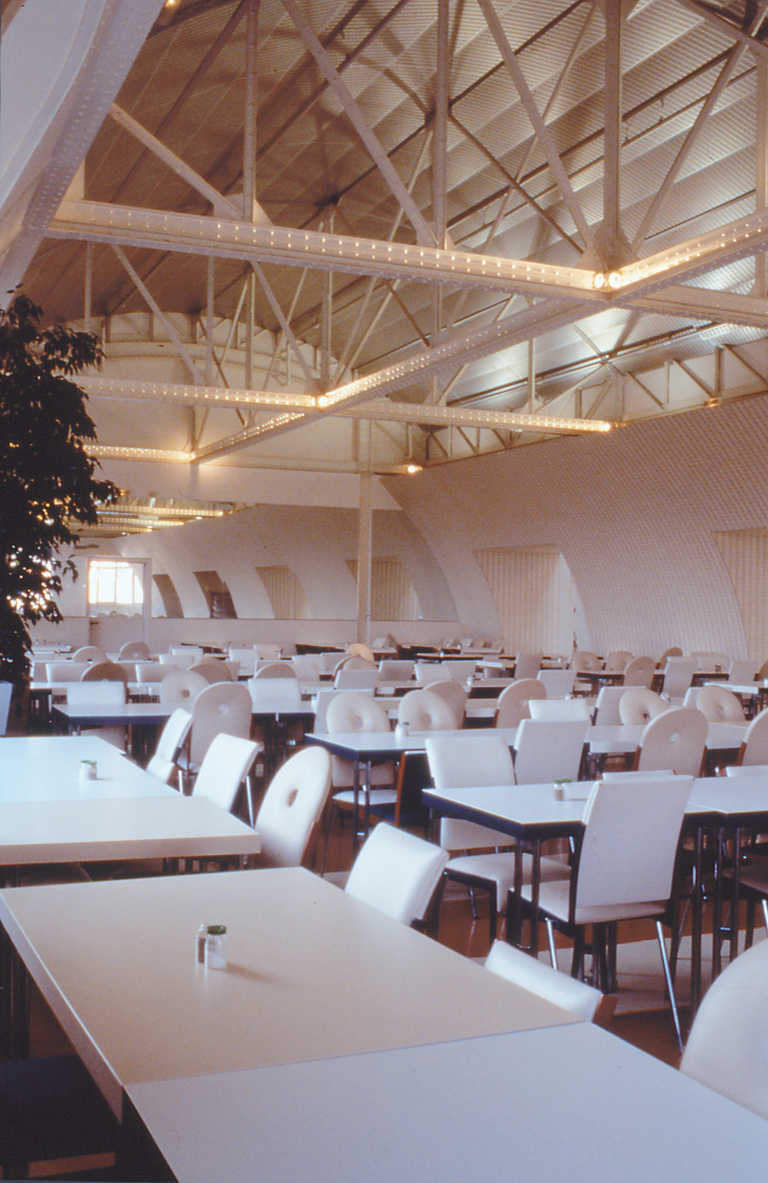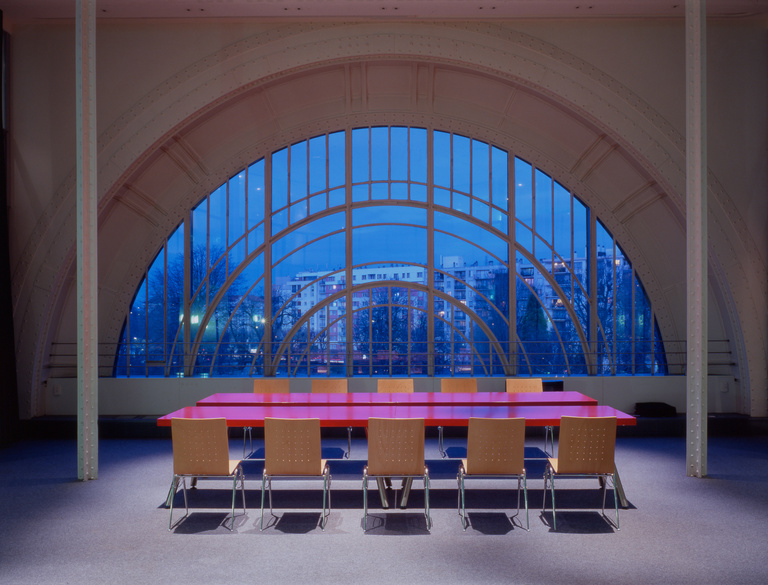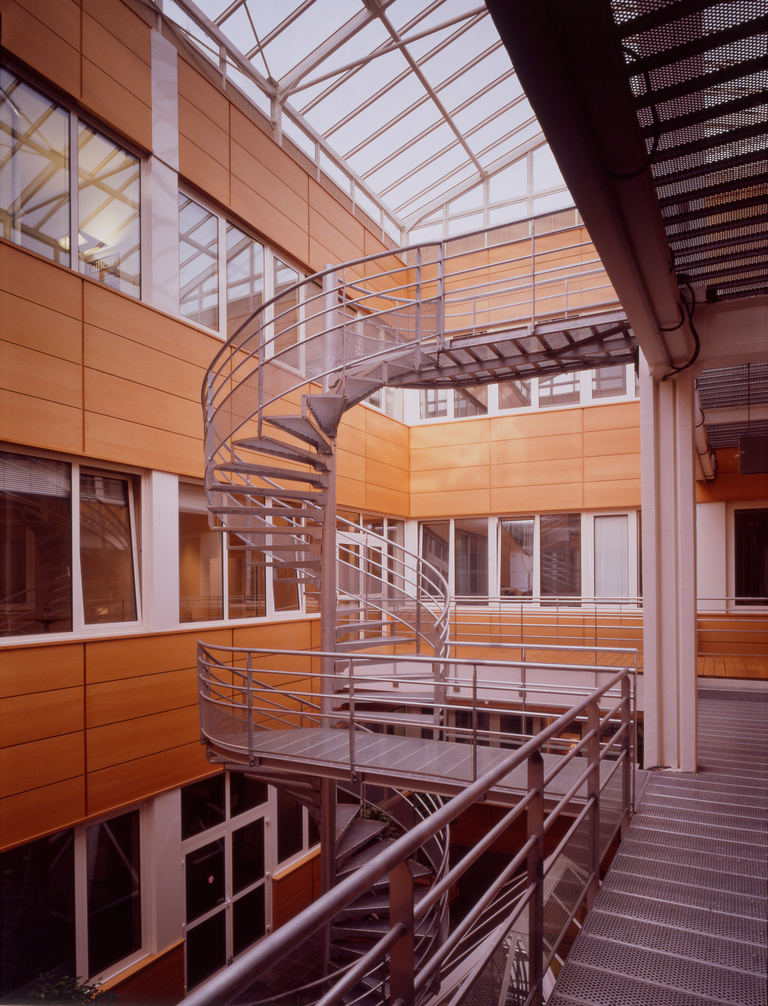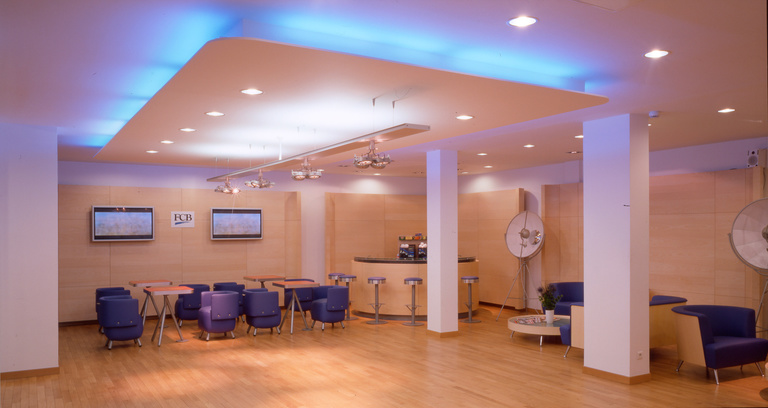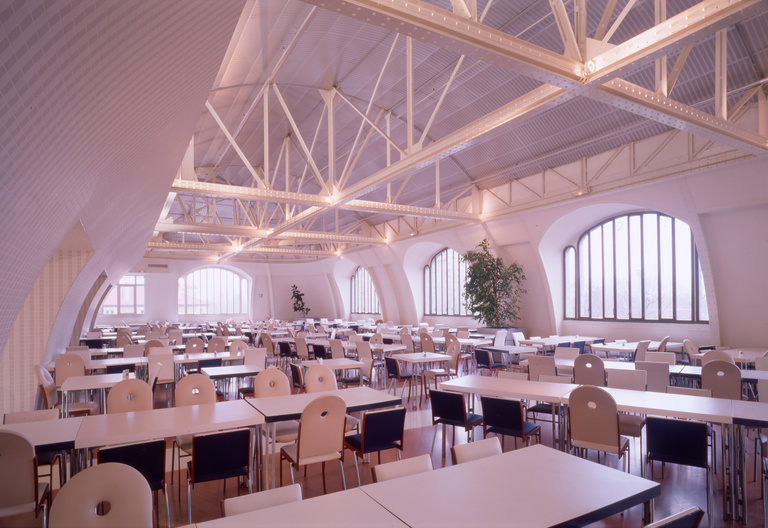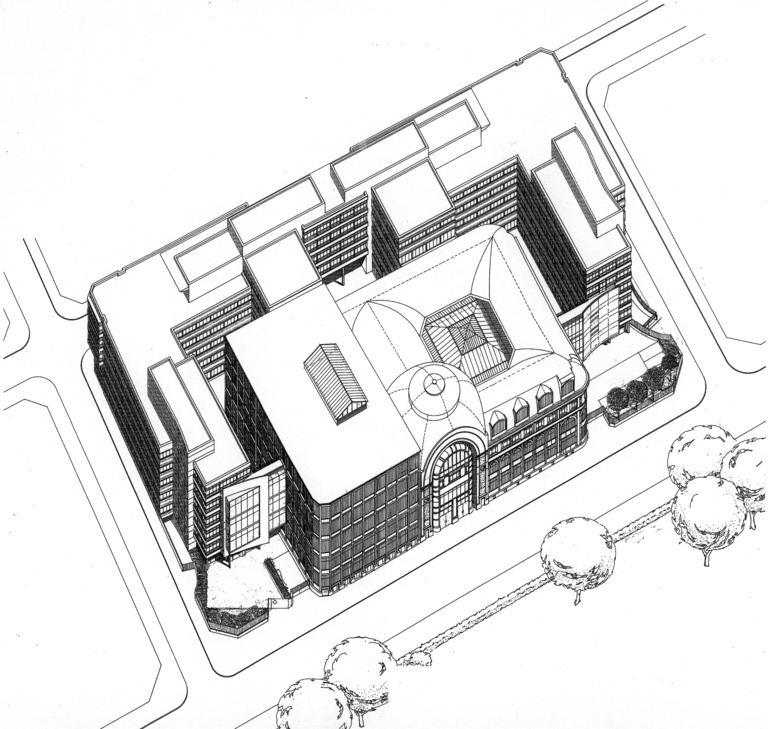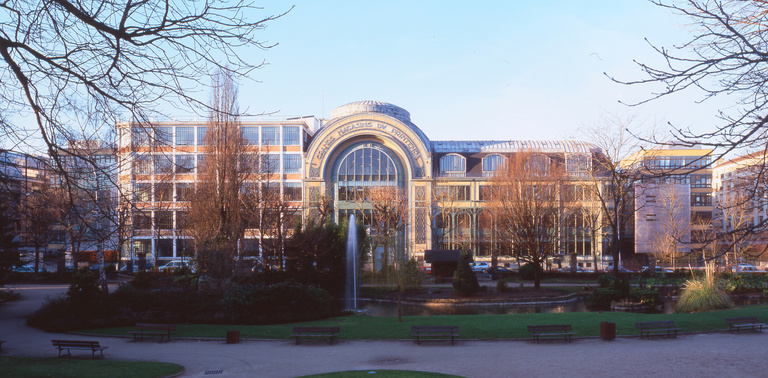
Office ensemble built for the Pinault-Printemps-Redoute group, including the offices of Fnac and a company restaurant.
This office ensemble exemplifies the problems involved in redeveloping an existing building and how it can be linked with a contemporary construction.
Delivery :
2000
Complete commission
Project owner
Groupe Pinault - Printemps - La Redoute
Project owner's representative
BAPH
Architects
Reichen et Robert & Associés
Co-contractor(s)
Design offices: Sibat, Inex, Ingespi
Economist: Claude Ripeau
For Fnac:
Interior architecture: Bruno Moinard
Space planning: Majorelle
Area
34,000 m² net floor area
Project value
€35.5 M tax excluded
Perspectives
©Elisabeth Grumberg
Photographer
©Luc Boegly
