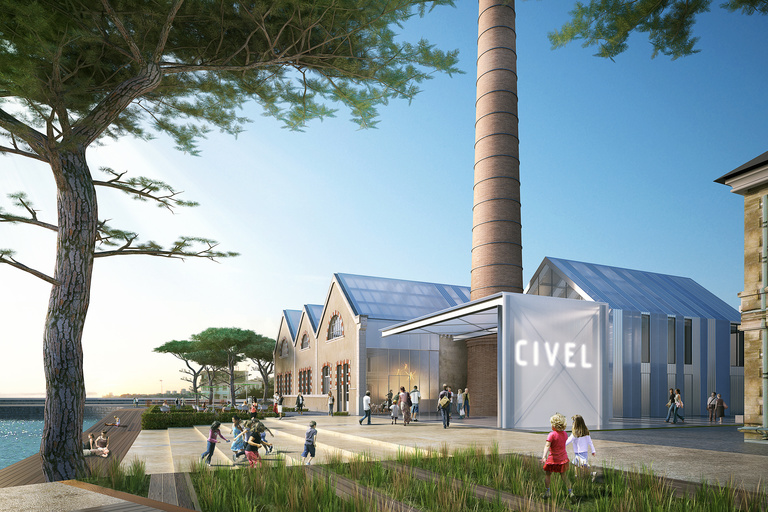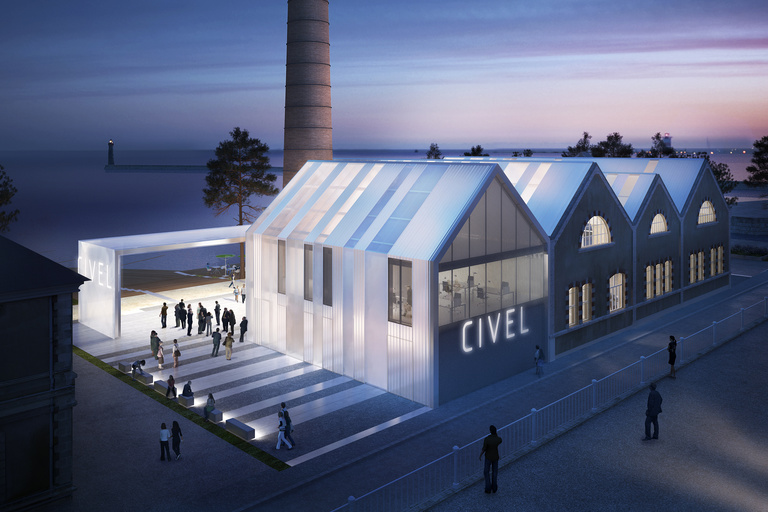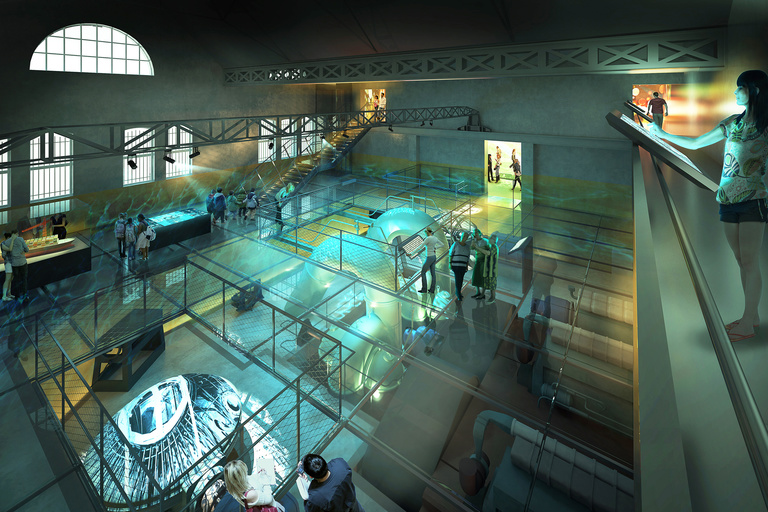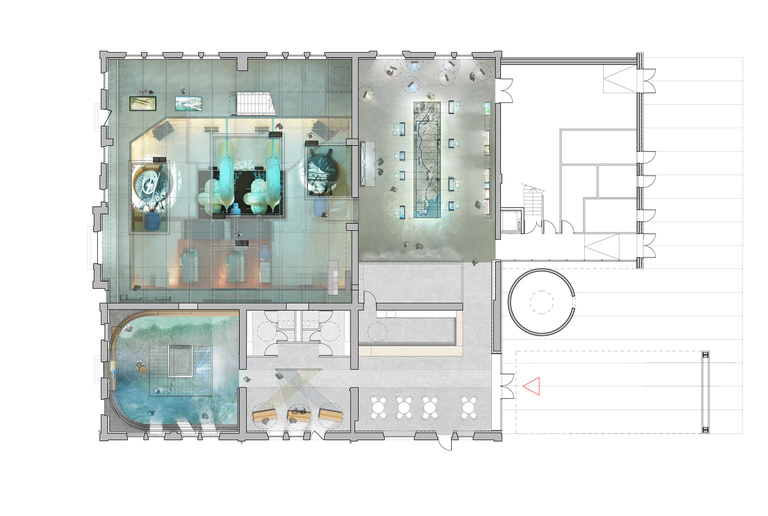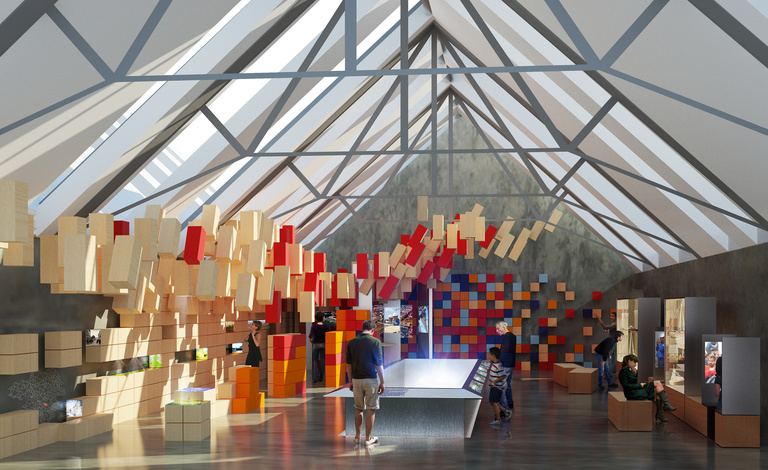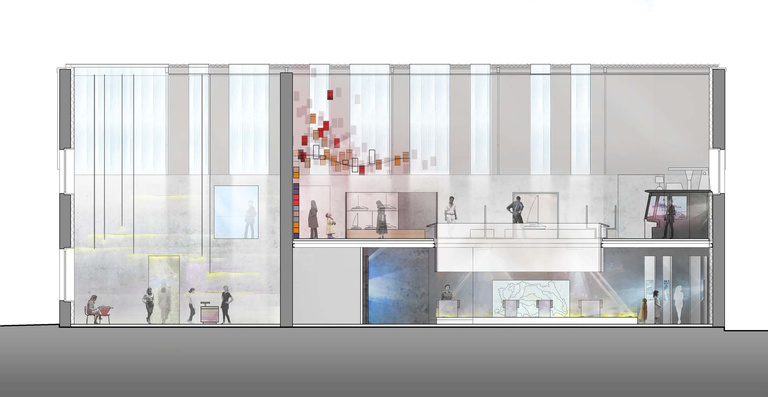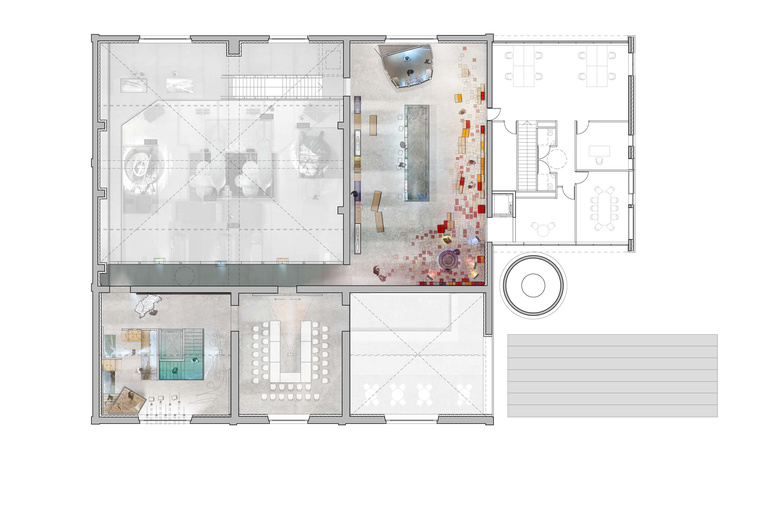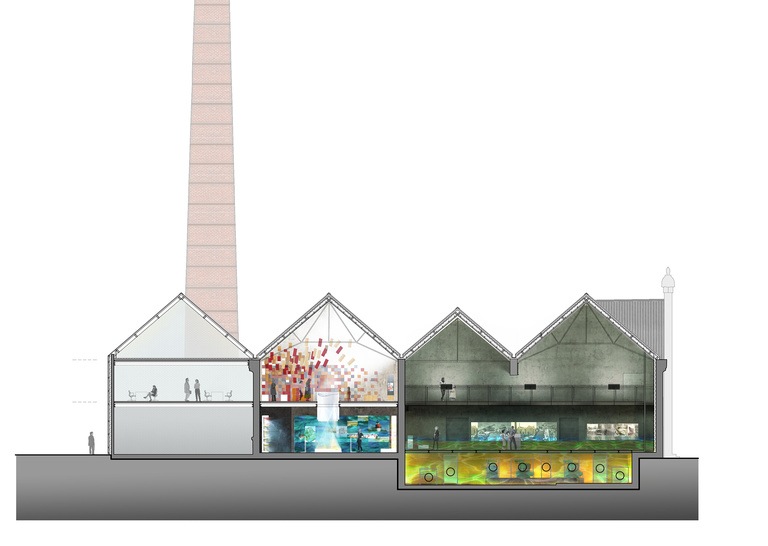The lifting plant is a symbol of the city of Saint Nazaire, a witness to its industry and its relationship with the shipyards. As such, the industrial buildings dominate the symbolism of the place.
By freeing the east façade and preserving the other three identically, the opportunity arose to showcase, in the same space, the view of the ocean, the industrial heritage, the smokestack and the contemporary opening of the site. A fourth bay, completing the rhythm of the existing building, would make the centre (CIVEL) a part of the plant's symbolism and its identity.
This fourth bay enables the entire existing interior space to be kept open for tours, since the new space would house the smaller spaces and technical areas. By keeping the architecture of this new bay within the continuity of the roof and using the same translucent material, we create a luminous reference point, a lantern in the night, that identifies the new life of the space.
The scenography can then deploy within the totality of the lifting plant. The engine room is covered by a glass floor punctuated with a few openings around certain machines and allowing observation of the turbines. A media presentation cyclically metamorphoses the engine room using video projections of models of the machinery and its operation and evocations of the presence of water and the movement of the tides. The presentation is viewed midway through the tour from a walkway created above the machinery. This is the high point of the tour and embodies the legitimacy of the site of the former plant for interpreting and appreciating the estuary.
The diversity of scenographic spaces and the media used, individual or collective, serve the content and the public; ample space is devoted to renewable content, discussion and the prospective dimension.
The tour has seven clearly identifiable sequences that trace the three major themes that structure the narrative: a river as source and resource, an archipelago of cities and ports, and lastly a shared river. The vertical and horizontal movements created for the project participate in creating tension in the narrative, creating a rhythm that awakens visitors' curiosity and desire to know more in a relationship of awareness with the space.
That explains our choice to preserve the existing space in its entirety for the presentation and to build a fourth bay to create the image of the CIVEL. The ability of the existing bays to house the programme also demonstrates their capability to evolve subsequently. The roof and façade are adaptable to the qualities required in the interior. The creation of a glass floor at the level of the pumps is the second high point of the presentation of this heritage; the experience of walking through the heart of the plant in "levitation" will be unique.
The construction of a new bay is the main departure from the architectural programme (its floor area remains less than 30% of the area of the existing building ), but is entirely justified in terms of the additional capacities and the freedom it provides, and its simplicity also contributes to adhering to the budget. The technical aspects are under control and require little or no interventions within the existing spaces. The development of the draft project can concentrate on interactions between the content and the existing spaces since they are entirely open to the visitors, and the image of the new ensemble will be developed in the composition and in the details of the translucent skin of the new bay.
The interior and exterior scenography, the light and the modes of communication (on the free spaces of the façades, through changing colours), the architecture and the technology will mobilise the shared aspects of their disciplines to make this a flexible space capable of evolving. Each phase of the project will then be analysed in terms of its complementarity with the existing structure. Each element must integrate its own differentiating and corrective elements to guarantee attainment of the goal of creating a place where history, symbolism and innovation are perceived within a single vision.
