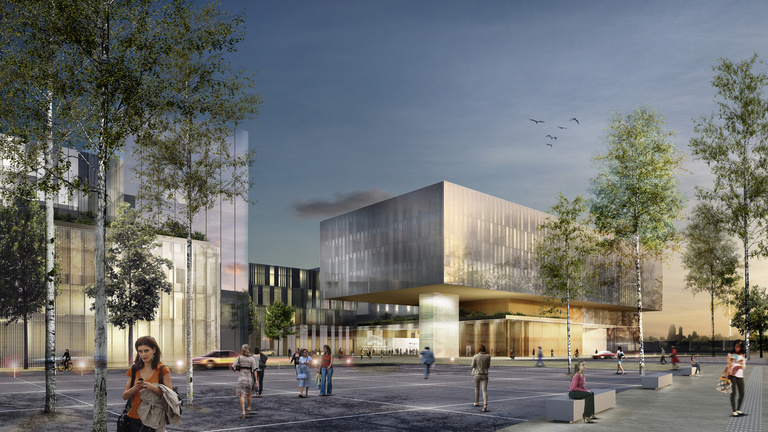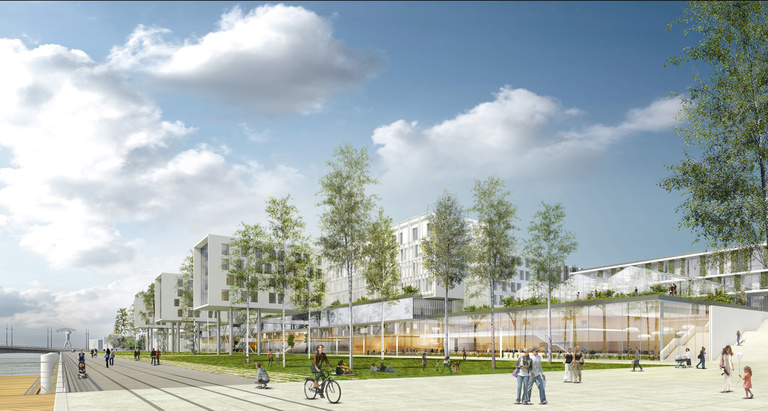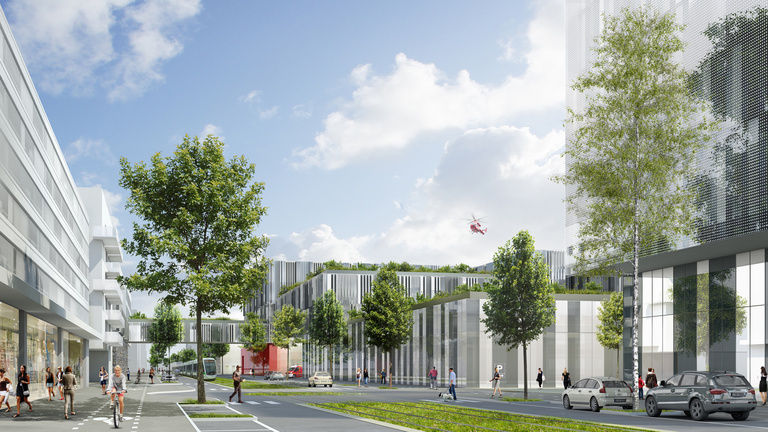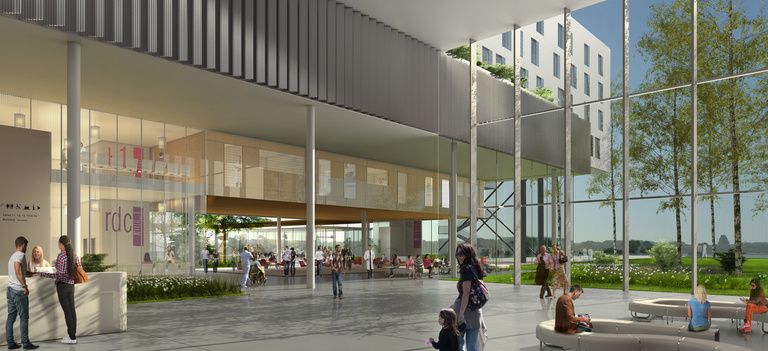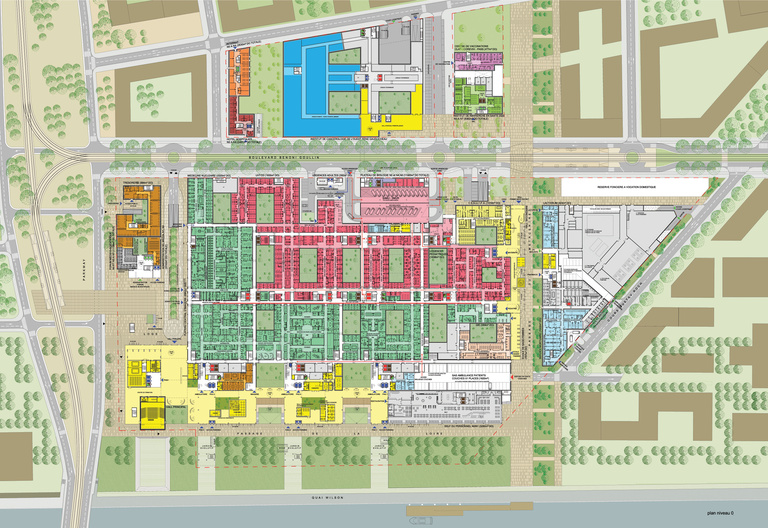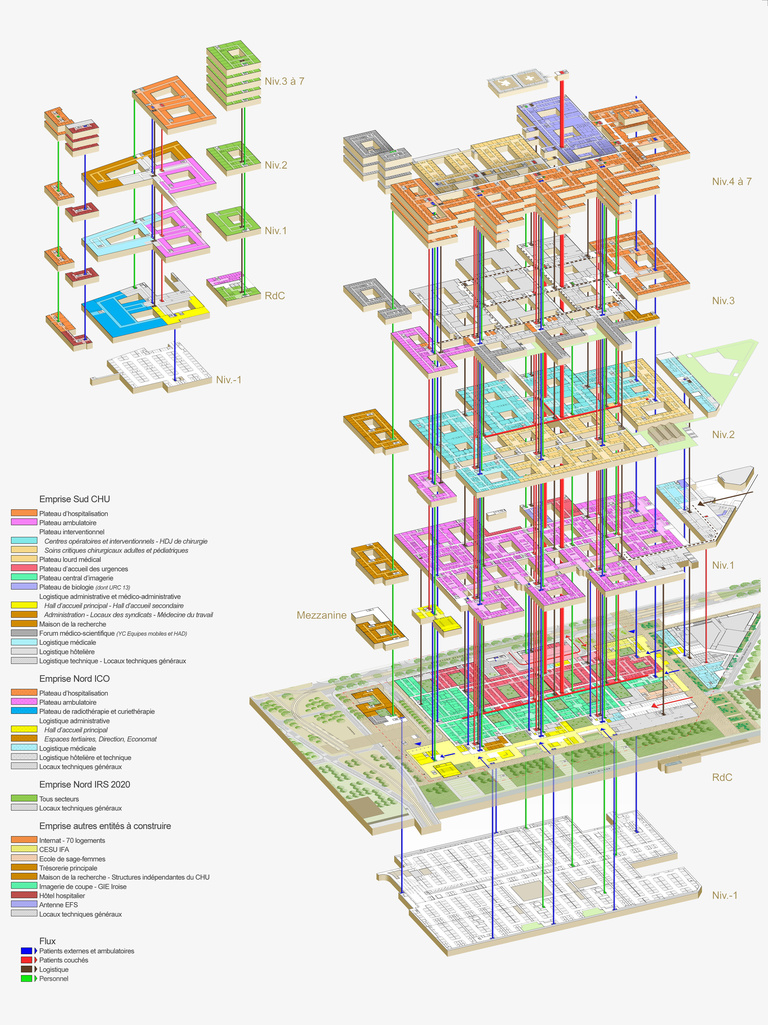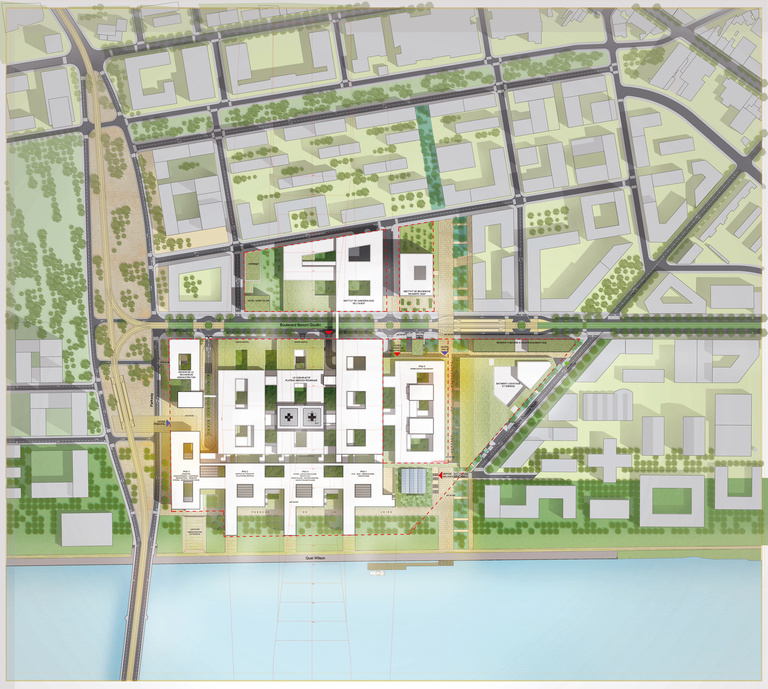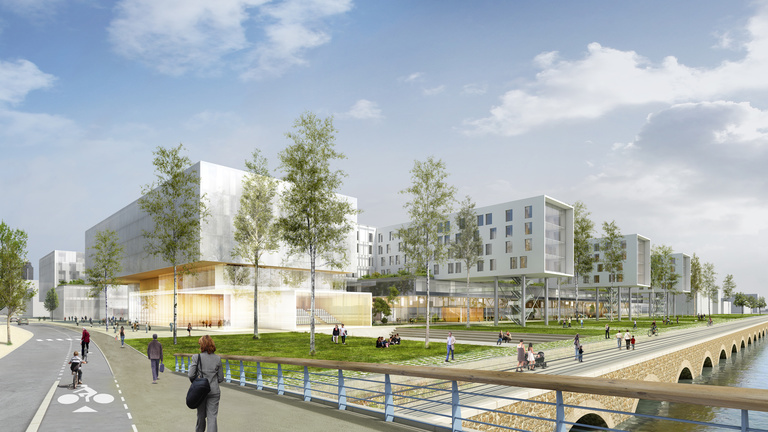
Grouping together on the Île de Nantes (44) of the totality of the Short Stay facilities of the university hospital, the Nantes part of the Institut de Cancérologie de l'Ouest (ICO), a health research institute (IRS 2020), and related activities following moving of the hospital: schools, activities of the Établissement Français du Sang (EFS), a hospital hotel, etc.
Phase 1: 70% of works (Short Stay)
Competitions :
2014
Sketch-based competition complemented by specific preliminary design-level elements and model
Project owner
Nantes University Hospital
Project Supervision
Reichen et Robert & Associés, lead architect
Design offices: INGEROP - SETEC - BERIM
Landscaping: Phytolab
Sustainable development: FRANCK BOUTTÉ
Project management: PLANITEC
Fire prevention and safety: VULCANEO
Acoustics: ECHOLOGOS
Area
Site: 10 ha
Floor area: 242,250 m²
Net floor area: 292,000 m² including car park
1,384 beds and places
University Hospital: 196,100 m²
Institut de Cancérologie de l'Ouest (ICO): 24,300 m²
Health Research Institute (IRS): 11,200 m²
Associated activities: 10,500 m²
Car park: 49,800 m² / 1,751 spaces
Perspectives
Reichen et Robert & Associés and Groupe 6
